House Plans For Young Couples – Energetic Designs
If you are planning to build a new house, it is important that you choose a floor plan that will satisfy your needs, as well as, accommodate your lifestyle and your phase of life. It is important to find the style of home you like along with a floor plan that fits well with your stage of life. Small and affordable house plans work well for couples starting out and those wishing to begin a family. These designs offer a modest square footage ranging from 1000-1800 square feet. They can be one or two levels and generally offer two or three bedrooms. And since we mentioned young couples, homes with a modern design or one mixing traditional and contemporary elements are natural answers to their needs. Below are several house plans for young couples:
The first example is a house featuring a modern design, consisting of clear firm lines, more spacious than the initial guiding points. The house spreads on 160 square meters and is structured into a living and a kitchen, three bedrooms and two bathrooms. The ground floor house is one that fits a young couple’s life style, a perfect background for a pool or a spacious terrace for long evenings with the friends. The estimated price is 80,000 Euros, architects disclose on the website.
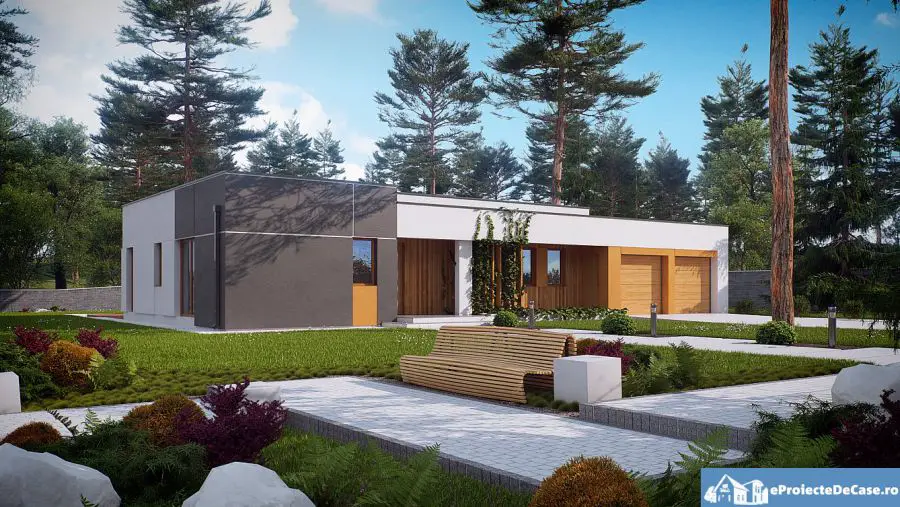
Proiecte de case pentru tineri – design modern
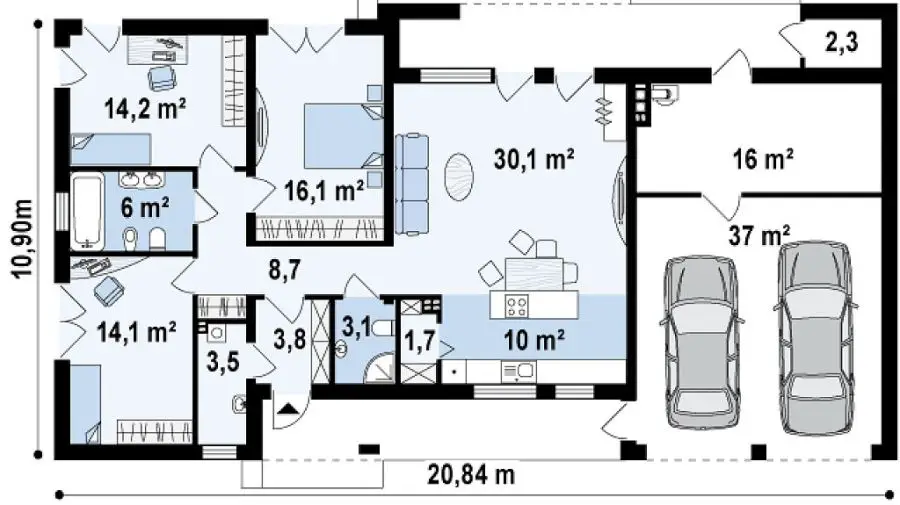
Plan
The second plan is a small house, spread on 152 square meters, with a very attractive design, with the roof the focal point. The two external terraces connect the living and the kitchen to the space outside. The house is divided into a living, a kitchen and a dining room, a bedroom which can also serve as an office and a bathroom. The first floor houses two generous bedrooms. Architects say that, due to the position of the roof, solar panel can be mounted on it.
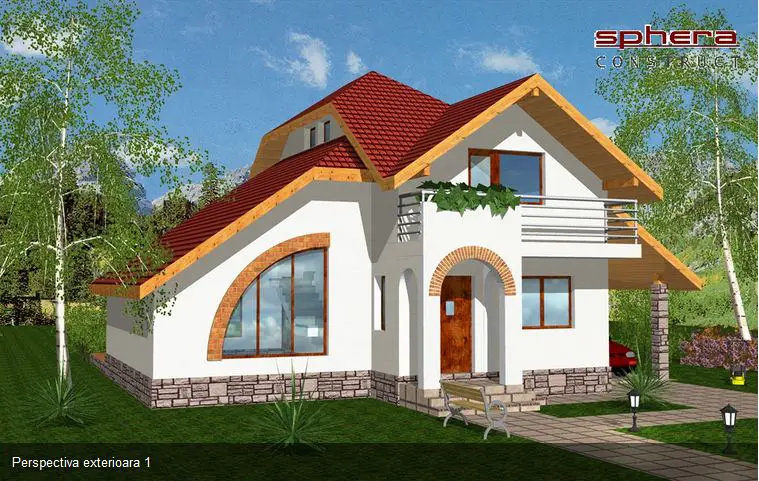
Proiecte de case pentru tineri – casa cu forme pline
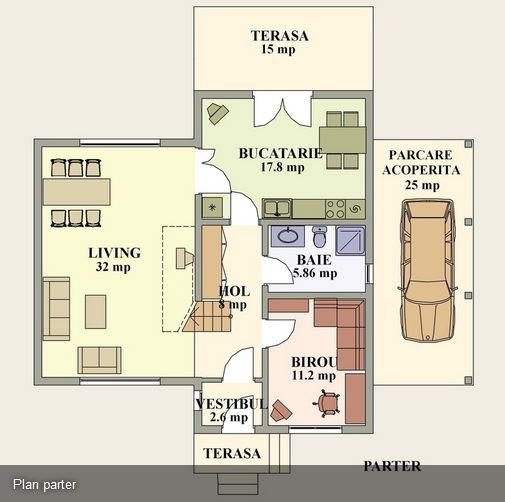
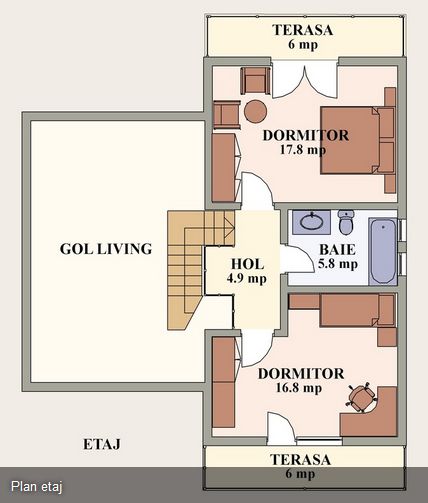
And since we are looking at house plans for young couples, the last example of this article is a modern house, boasting a futurist design, extremely attractive. The attic home spreads on 121 square meters and is structured into a living, a dining rooms, a kitchen and a bathroom, along three bedrooms, a bathroom and a terrace on the first floor. The terrace in the corner is designed to take in a small garden that you can walk into straight from the bedroom.
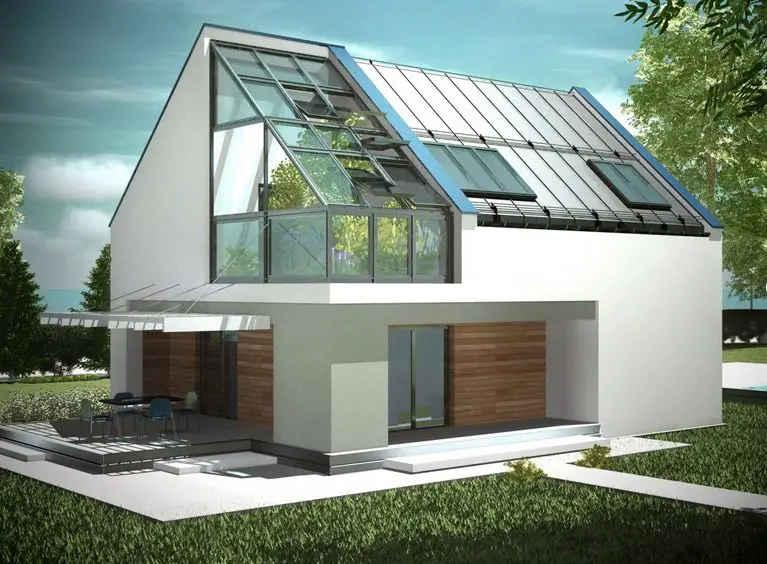
Proiecte de case pentru tineri – design futurist
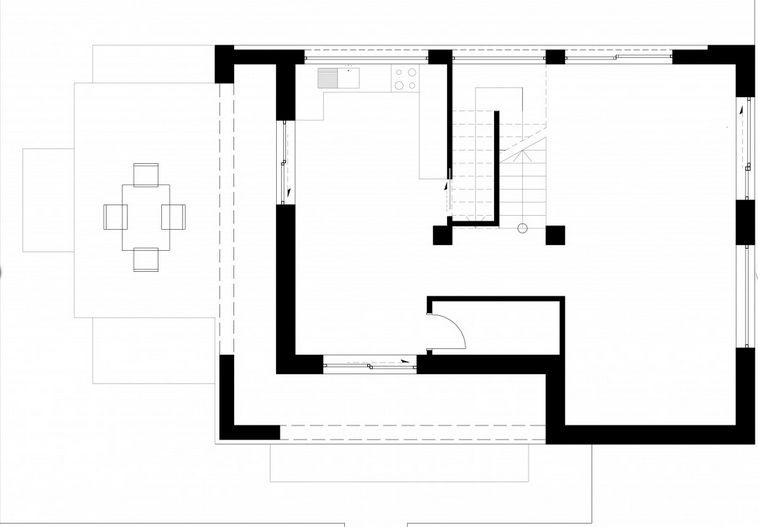
Plan 1
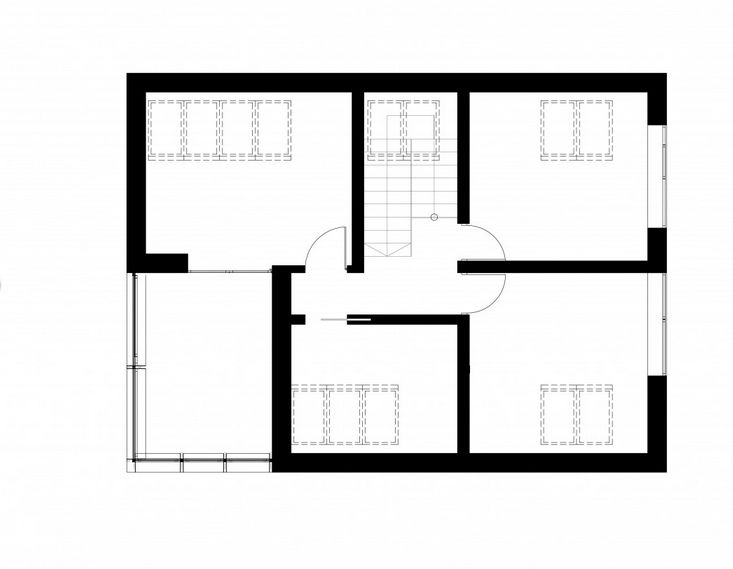
Plan 2
Sources: Proiecte-online.com, Proiectedecase.net, Eproiectedecase.ro















