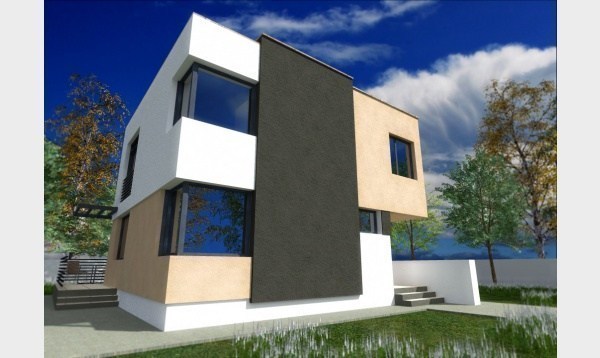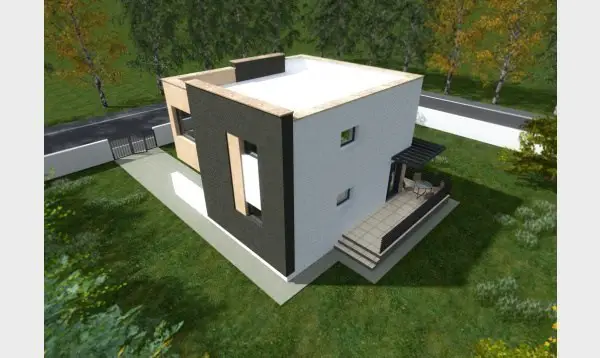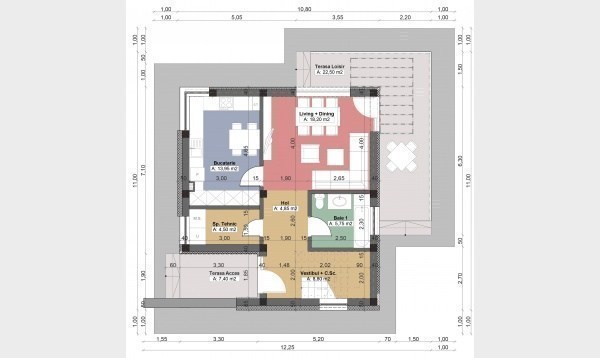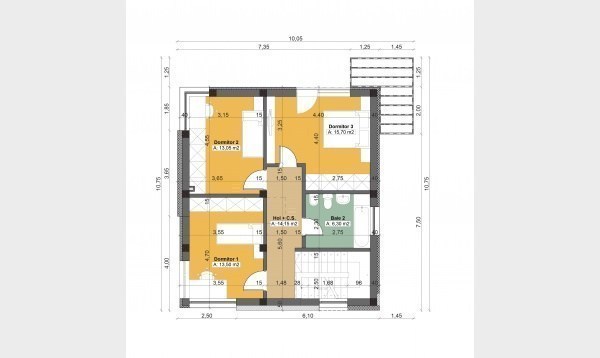House plans for a family of 4
In the rows below, we present three projects of family houses with two children. Thus, we have selected traditional or modern-looking dwellings, practical sharing and affordable price. Here are our choices:
House plans for a family of 4
The first model is a house with a built surface of 187 square meters, of which the usable area is 145 square meters. As for the division, the House has a ground floor of an open space area comprising the kitchen, living room and the dinting, as well as a bathroom. They add a garage and a Teresa. Upstairs there are three bedrooms, a dressing room and a bathroom. The price to red for this House is 29,000 euros, while the key price is 61,000 euros.
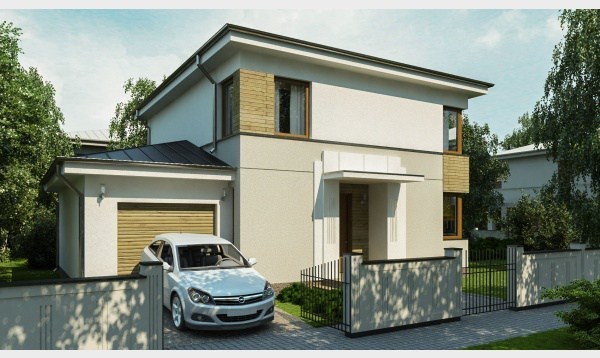
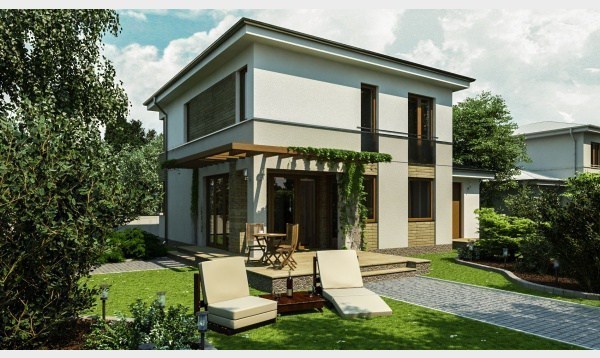
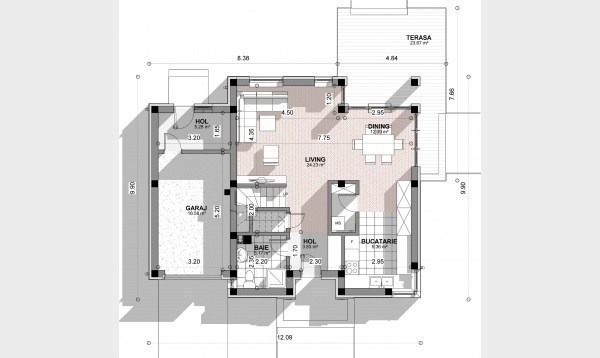
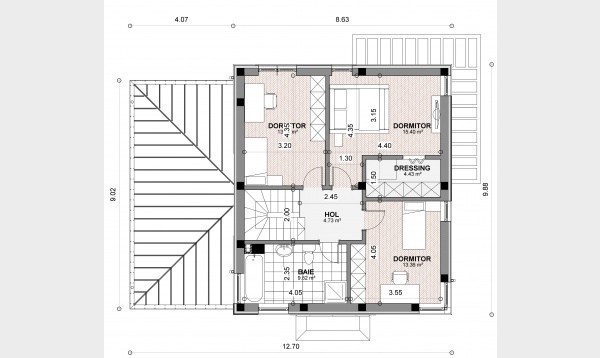
House plans for a family of 4
The second example chosen by us has a built surface of 157 square meters and a footprint of 117 square meters. The Division is very practical, as follows: On the ground floor, the living room is hosted by the embossed volume, the kitchen and the dining room being located separately, while upstairs three bedrooms share a bathroom. The house is ideal for a family consisting of three or four members. The key price of this House is at least over 39,000 euros.
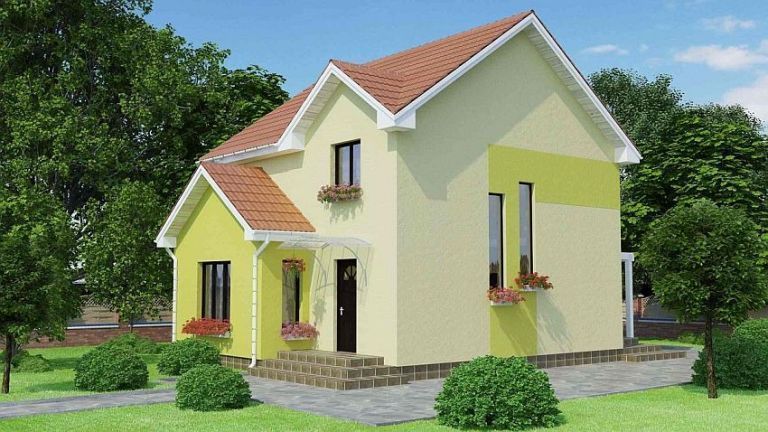
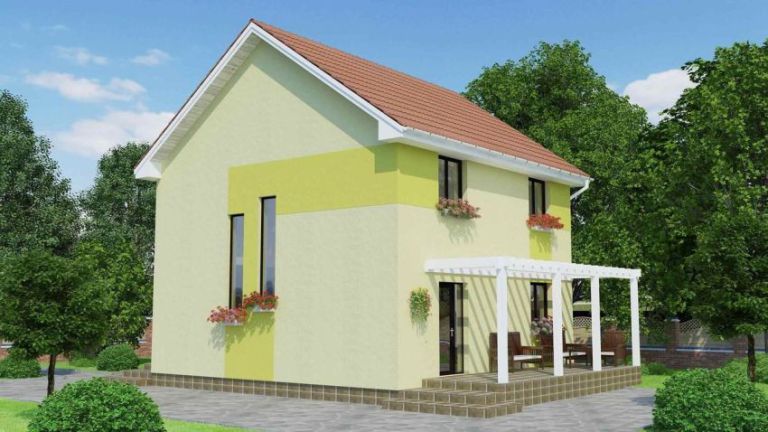
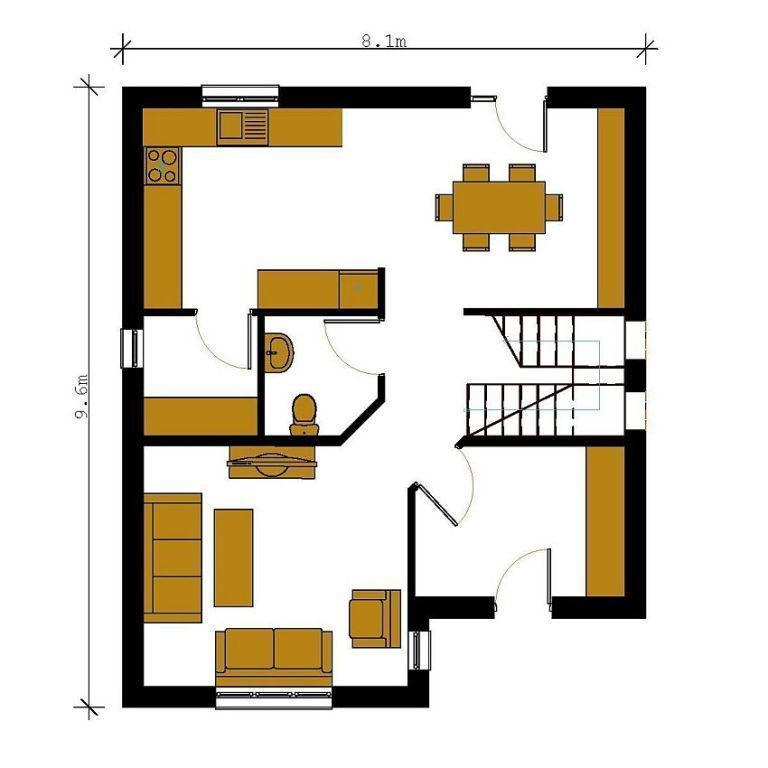
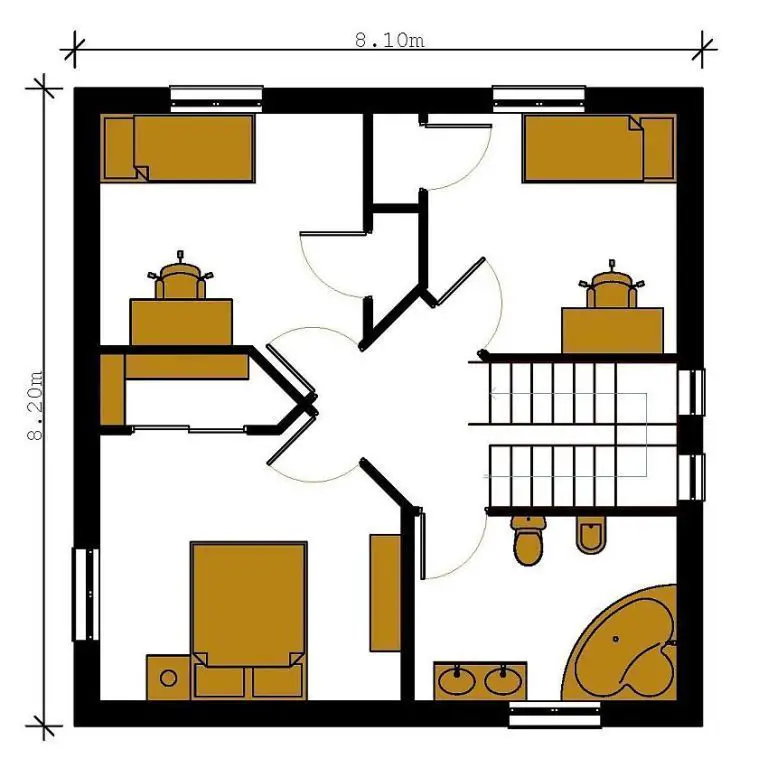
House plans for a family of 4
The third and final project has a modern design and has an area of 119 square meters, while the key price is about 45,000 euros. The house has a kitchen, a living room and a spacious dining area, on the ground floor, but also a bathroom and a very large lobby at the entrance. Upstairs, the house is divided into three spacious bedrooms and a bathroom.
