House Plans With Dormers – Refined Architecture
We have already seen some beautiful homes with dormers, but we are back today with some new plans. By definition, the dormer windows are designed to bring extra shape to a house featuring a classic architecture, opening the attic area to the outside. Today we will admire three new house plans with dormers, rediscovering the elegance of this type of practical architecture.
The first plan shows a spacious house, with an integrated garage and spreading on a total living area of 228 square meters. Easy to understand, the house is fit for a large family. Downstairs, a study can be turned into a bedroom if needed, while the open space living area spills into two patios. Upstairs rest three bedrooms, with all the three dormers opening into small balconies which allow interaction with the exterior. The turnkey price of this house stands at almost 103,000 Euros.
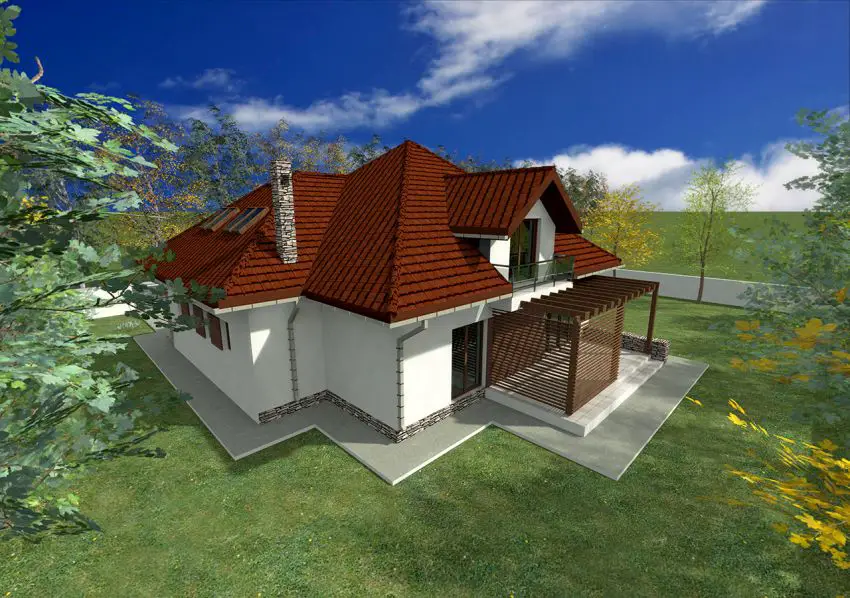
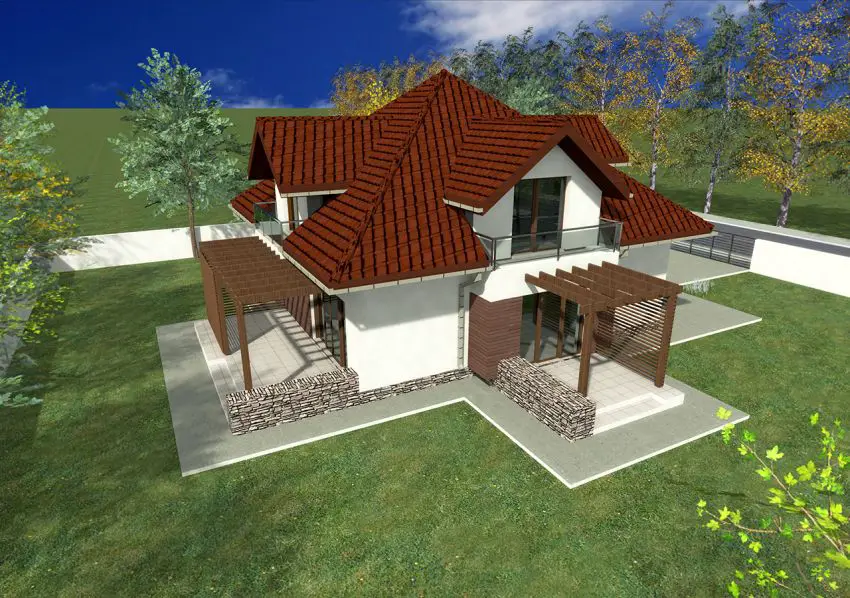
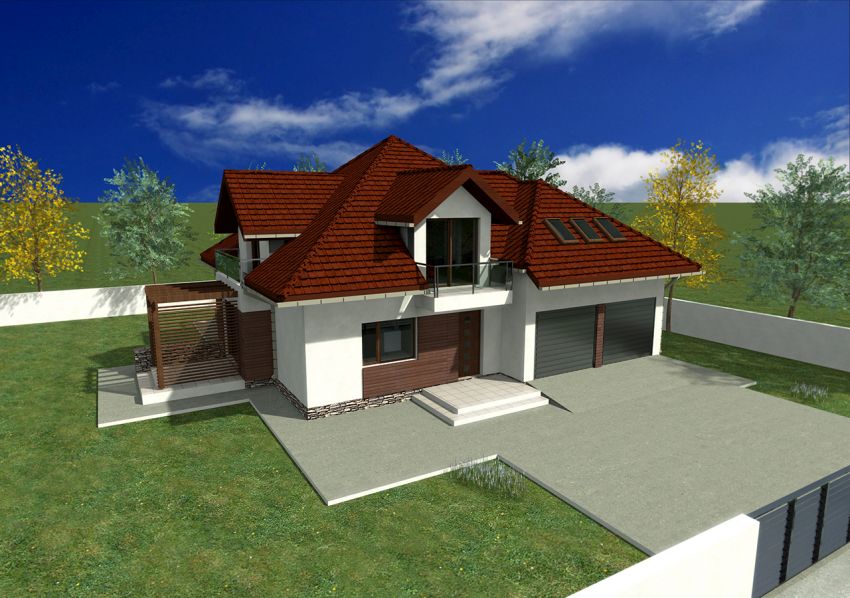
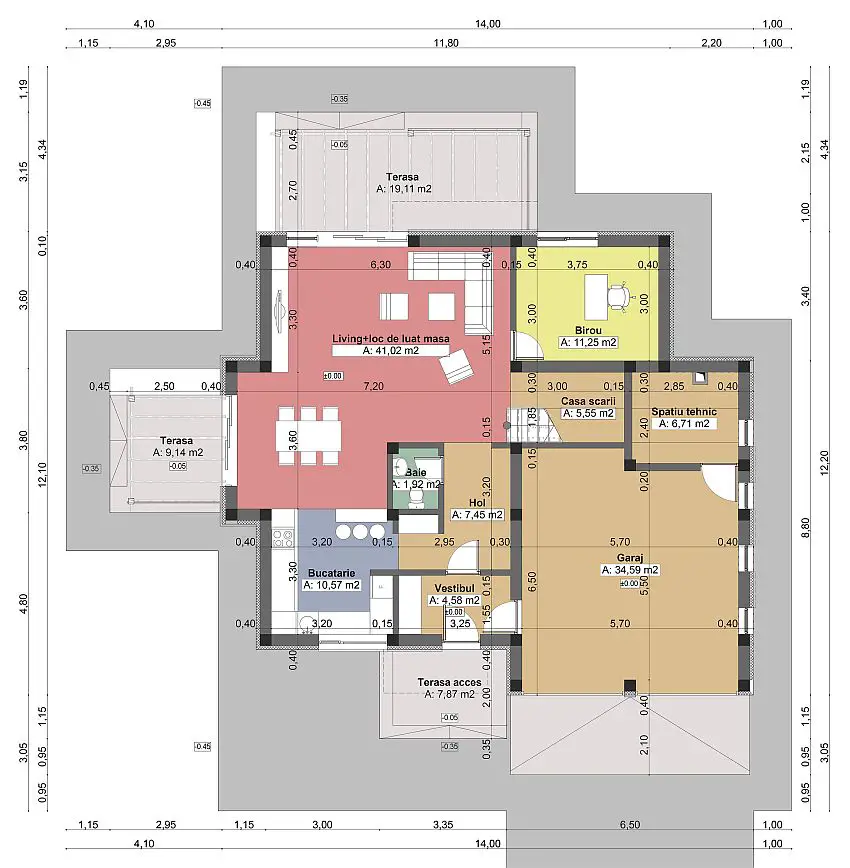
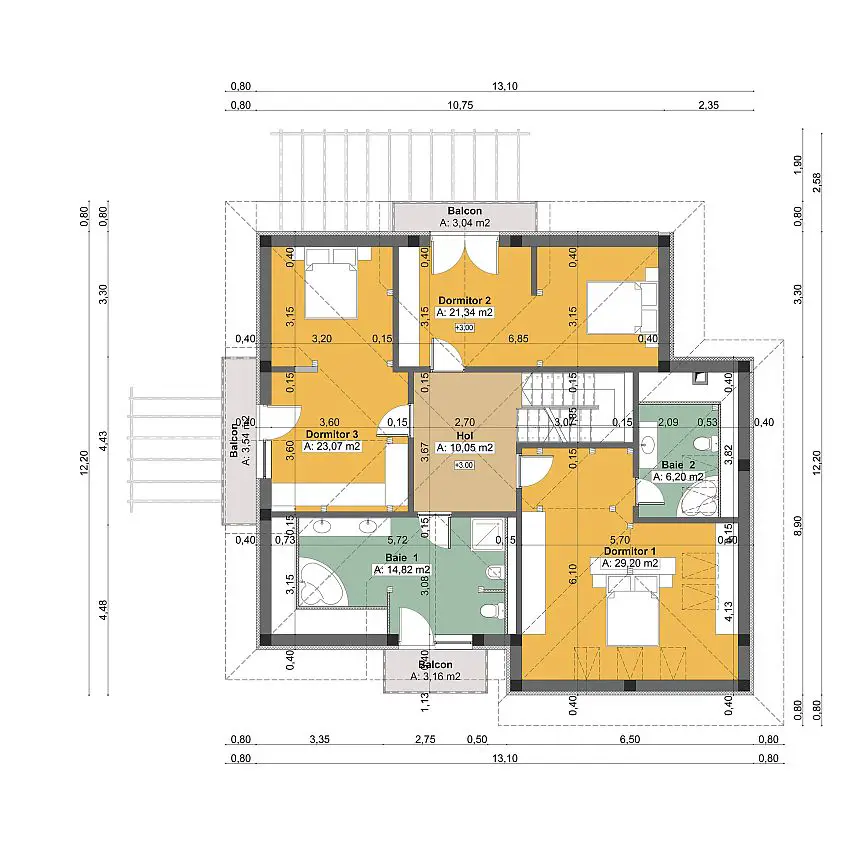
The second plan shows a house with a living area of 145 square meters. It is a house featuring a beautiful architecture, highlighted by fine contrasts on facades, discrete dormers, along stone clad areas which impart refinement. The house boasts generous outdoor areas, with a terrace embracing it on three sides. The ground floor is mostly dedicated to the living area, while the kitchen and the dining lie separately. Upstairs there are three bedrooms connected to two balconies. The estimated price of this house is 61,600 Euros.
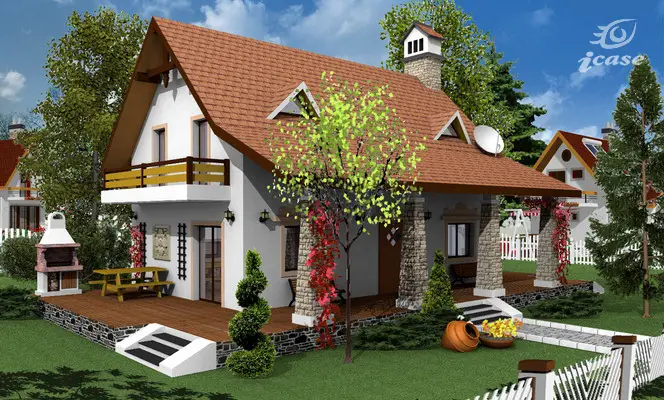
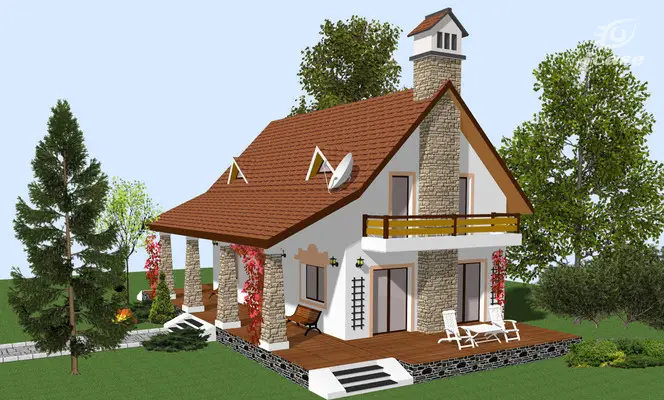
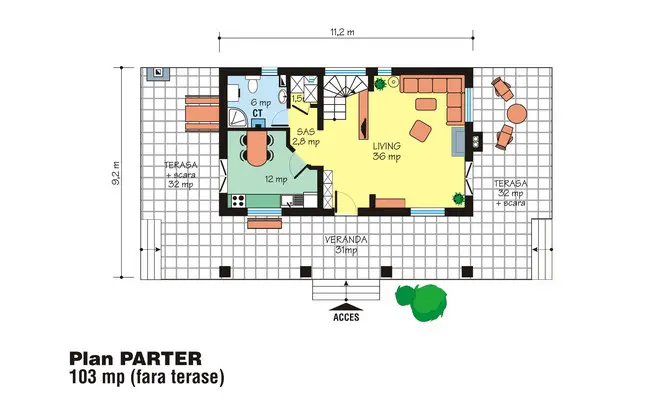
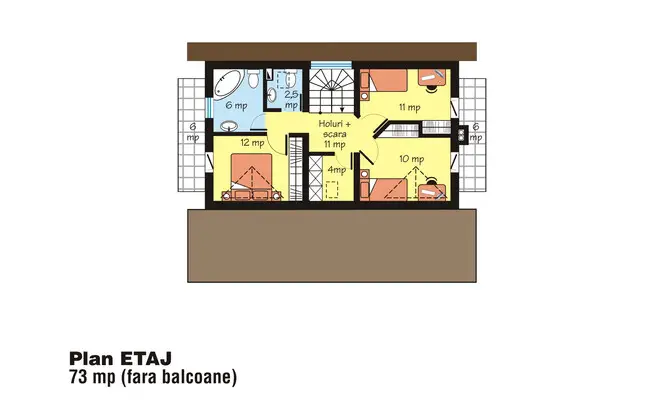
Finally, the third plan displays a house with a living area of 148 square meters and featuring an integrated garage. Sporting a classic architecture, the house catches the eye thanks to the strong and fine contrast between the red tile roof and the stucco facades. The ground floor brings together the open space living areas, connected to a patio, while upstairs lie three bedrooms. The house sells for 66,000 Euros if you opt for a steel frame.
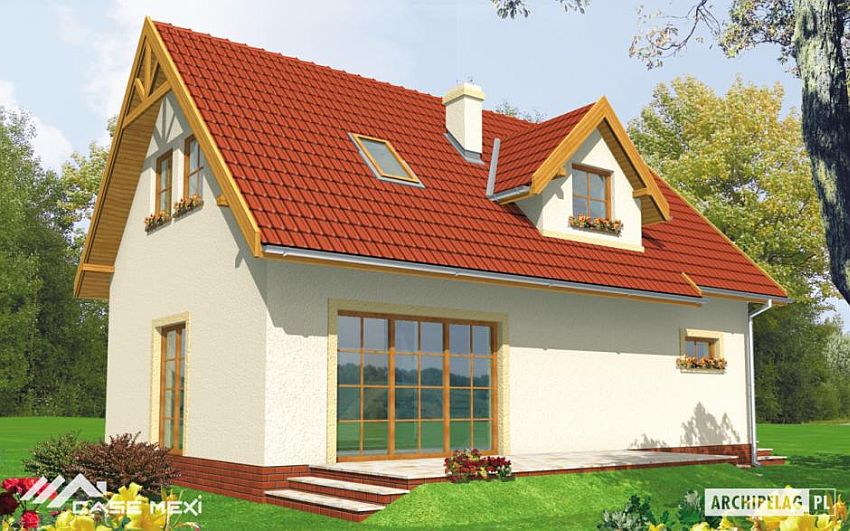
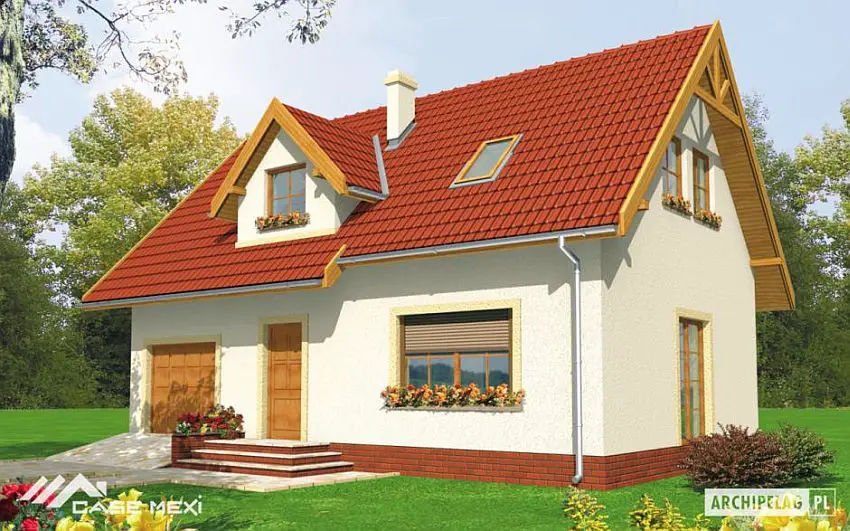
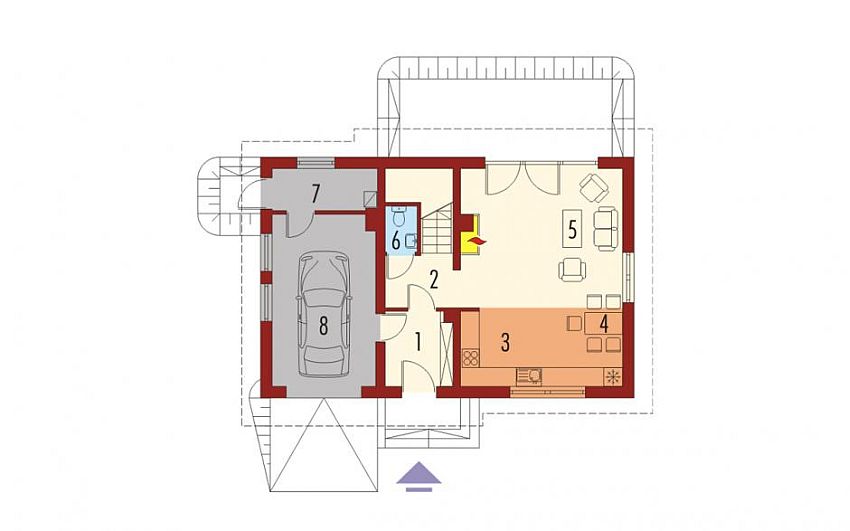
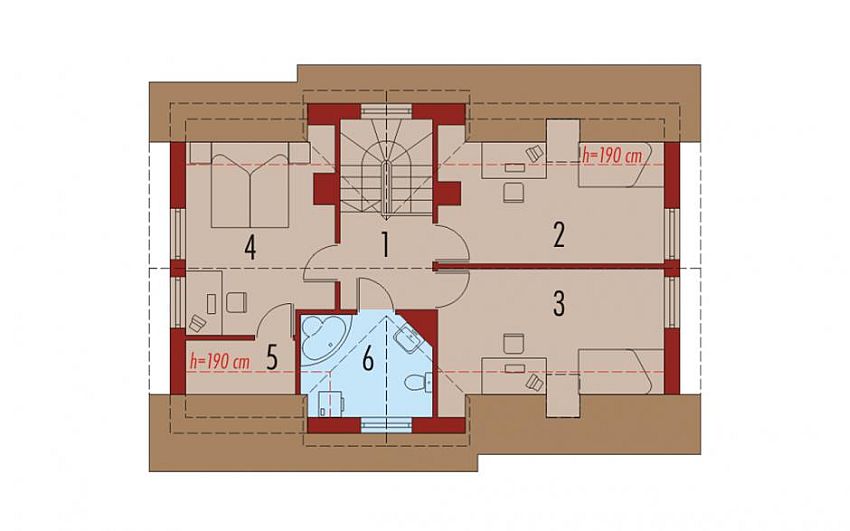
Surse: Eproiectedecase.ro, Icase.ro, Casemexi.ro















