House Plans With Balcony and Porch. Open Homes With Perspectives
One of the attractions of a house can be perspectives it offers on the yard and surroundings. The possibility to relax outdoors and admire the view before going to bed or to have one’s morning coffee on the porch can be decisive for some people when choosing their home plan. Here are three house plans with balcony and porch for those who value views and relaxing moments outdoors in a home.
The first house plan has a balconies and porches beneath at every end, all along the width. Its total area is 1,300 square feet, with a living area of 1,108 sq. ft.
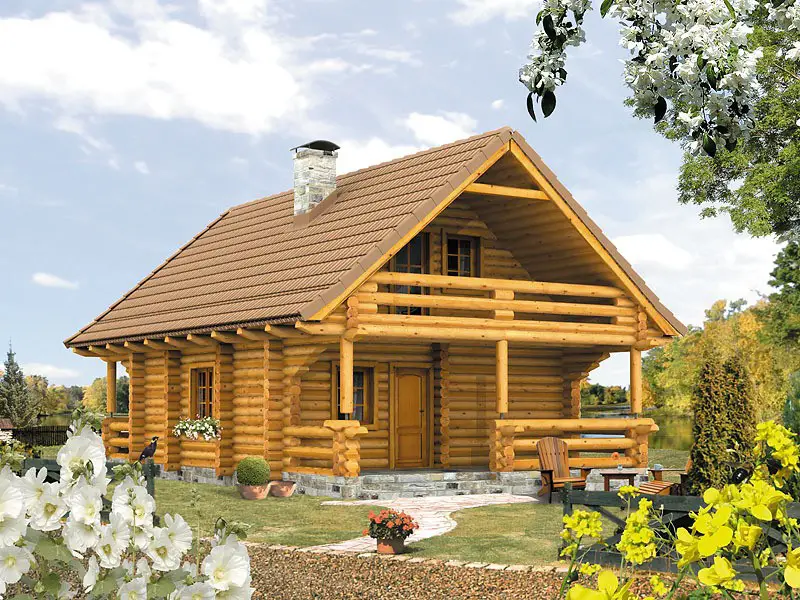
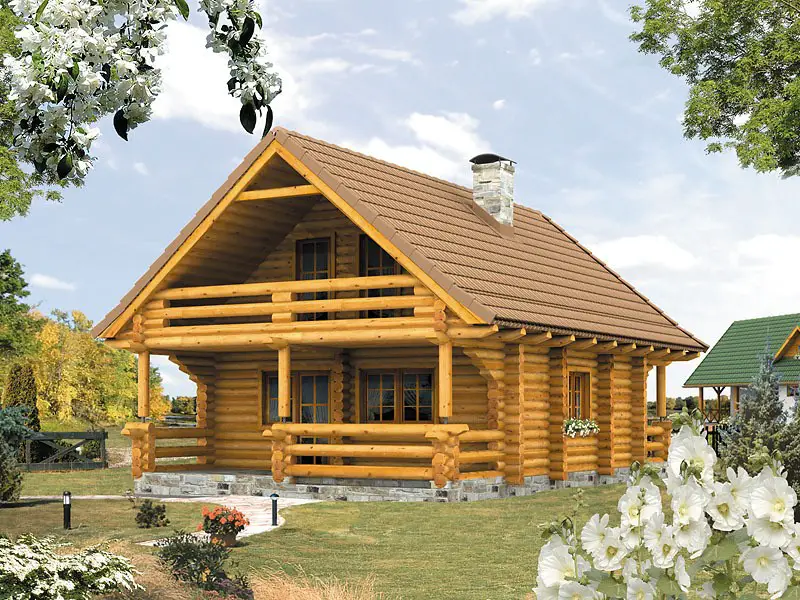
The ground floor consists of the spacious living room with open kitchen on the corner and a restroom. One porch is around the entrance and the other one at the end of the living room.
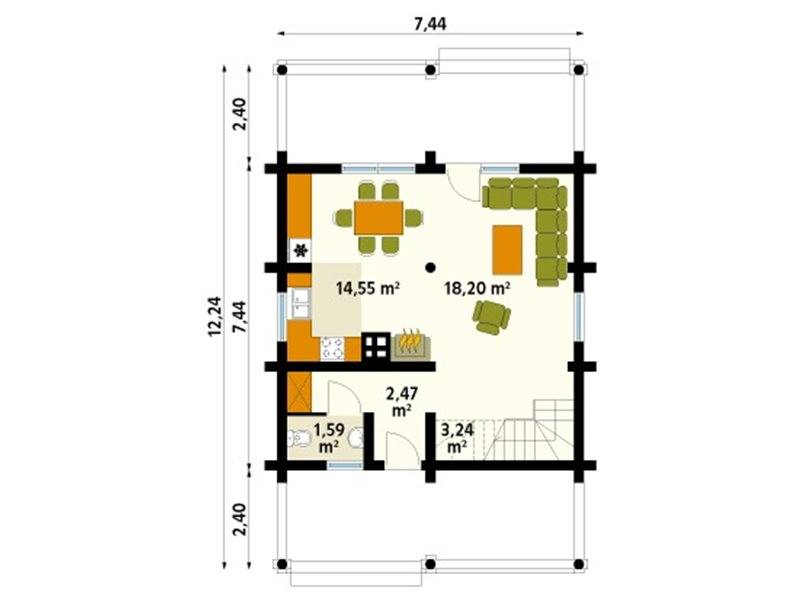
There are two bedrooms, a dressing and a bathroom in the attic. The bedrooms share the rear balcony, while the front one is accessible from the bathroom.
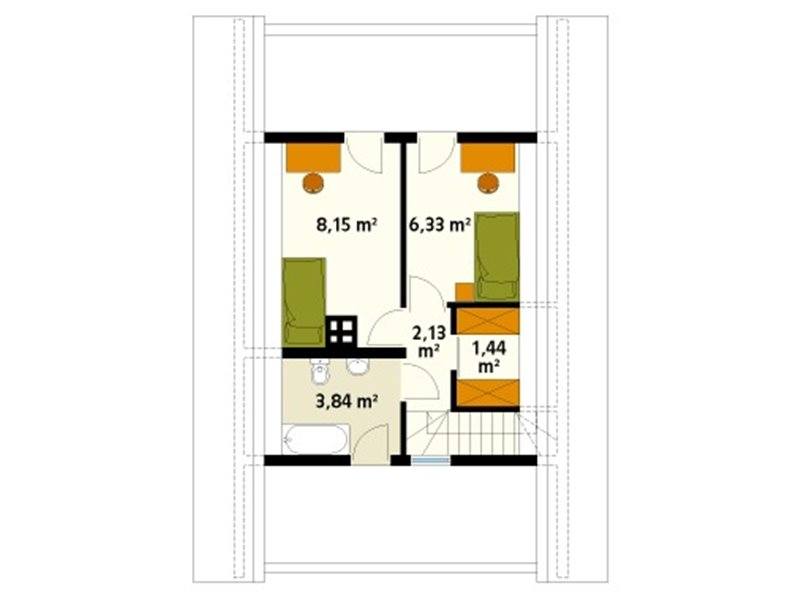
House plans with balcony and porch. Model no. 2
The second plan also includes a balcony with porch beneath across the whole width, at one end, and also a beautiful porch like a gallery along the length on one side and a shelter for wood on the opposite length. Total area is 1,356 sq. ft., while living one is 1,150 sq. ft.
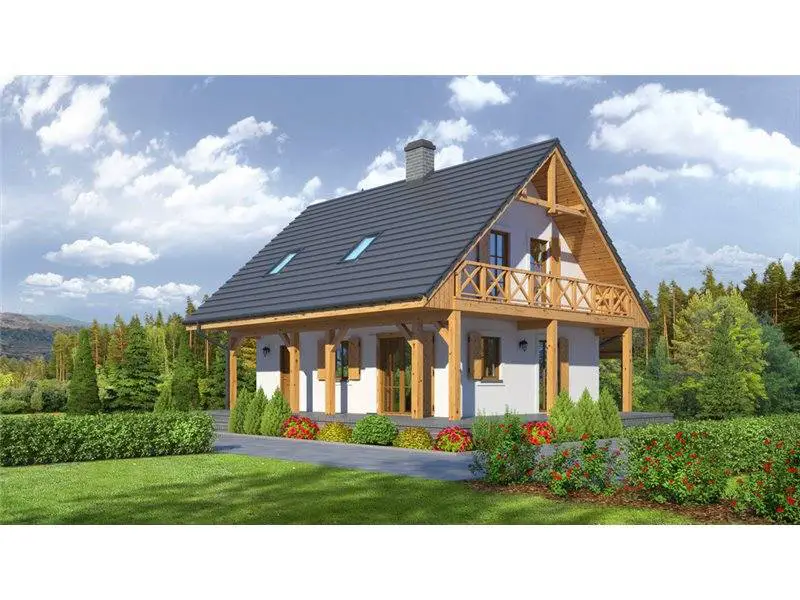
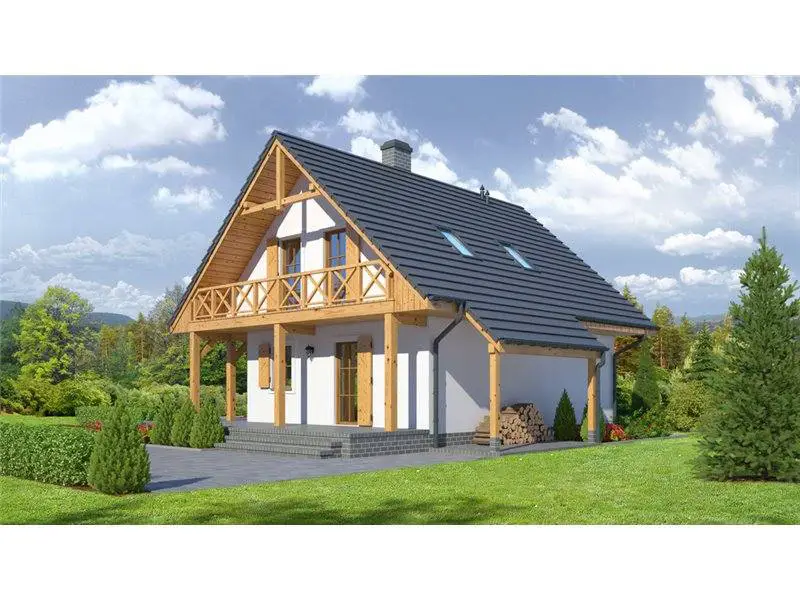
On the ground floor, there are a lobby, the utility room, a restroom and the living room with dining place and open kitchen. Two living room walls are porch wrapped and there are exits to the verandah on both of them.
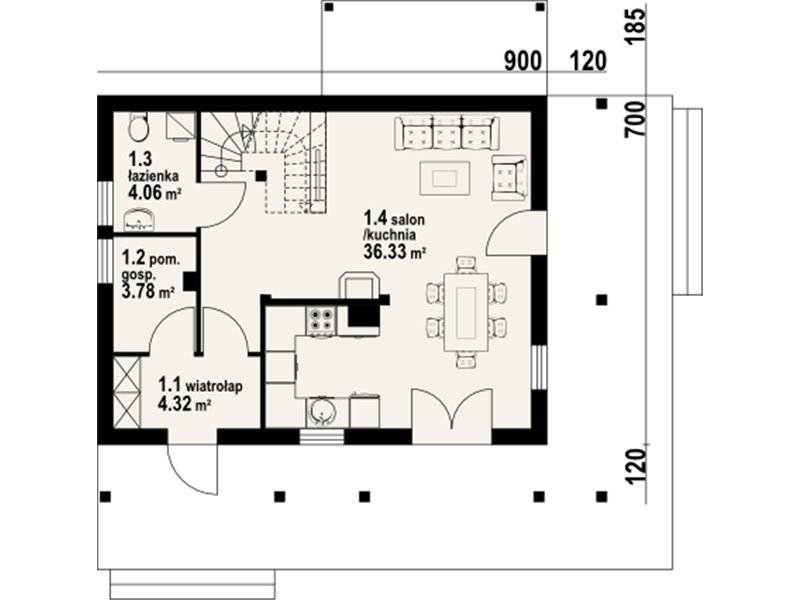
There are three bedrooms, two of them sharing the balcony, and a bathroom in the attic.
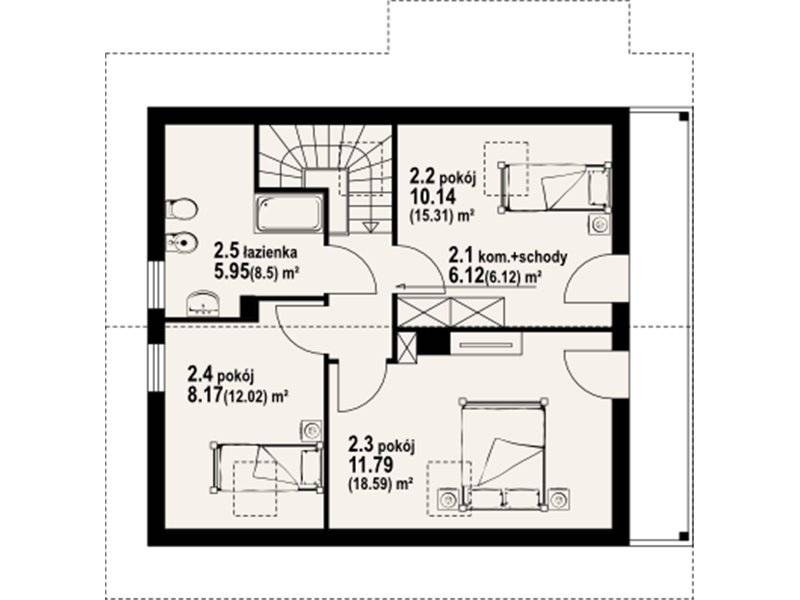
House plans with balcony and porch. Model no. 3
The third model has balconies at each end and a lovely uncovered porch on one corner, in the back. It can be accessed from the living room through large screen doors. It’s also a three-bedroom home, with a total area of 1,323 sq. ft. and a living area of 1,130 ft.
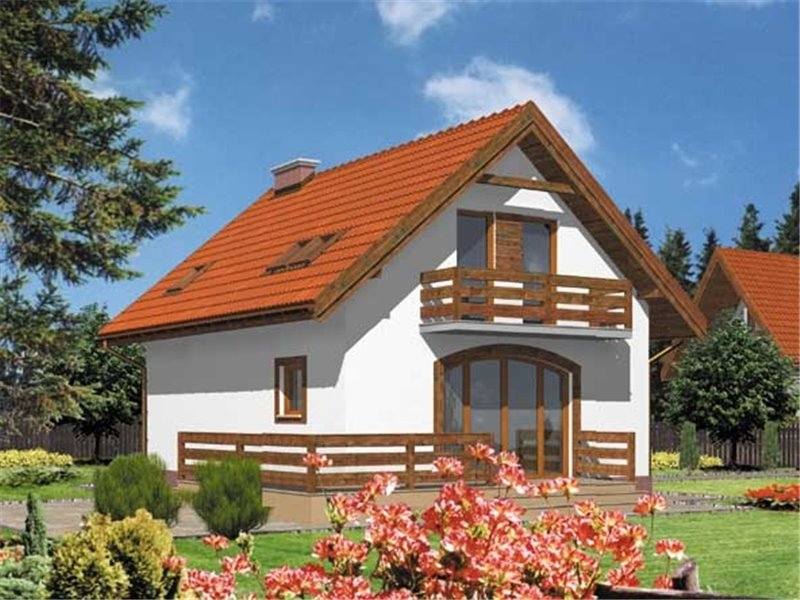
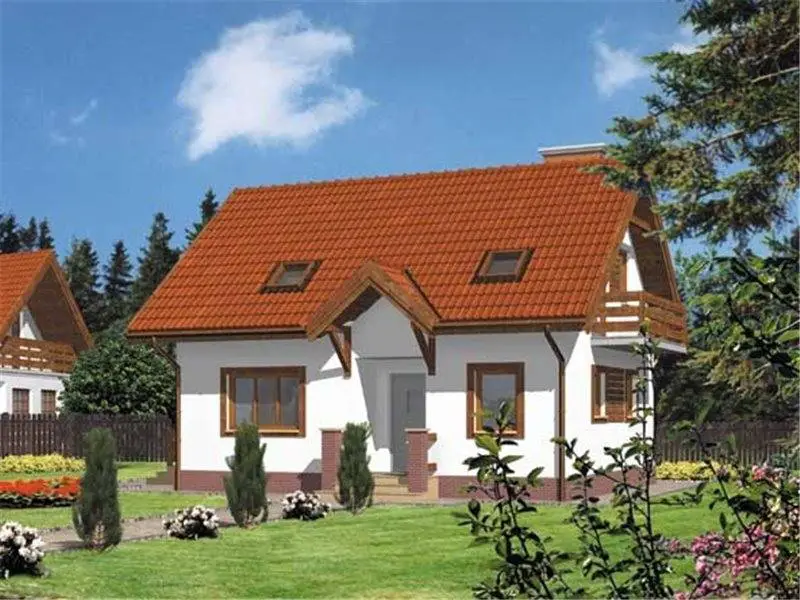
The ground floor is divided in half by a hallway. On one side, there’s the living room with the wrapped-around porch on two sides and on the other there’s the enclosed kitchen and a bathroom.
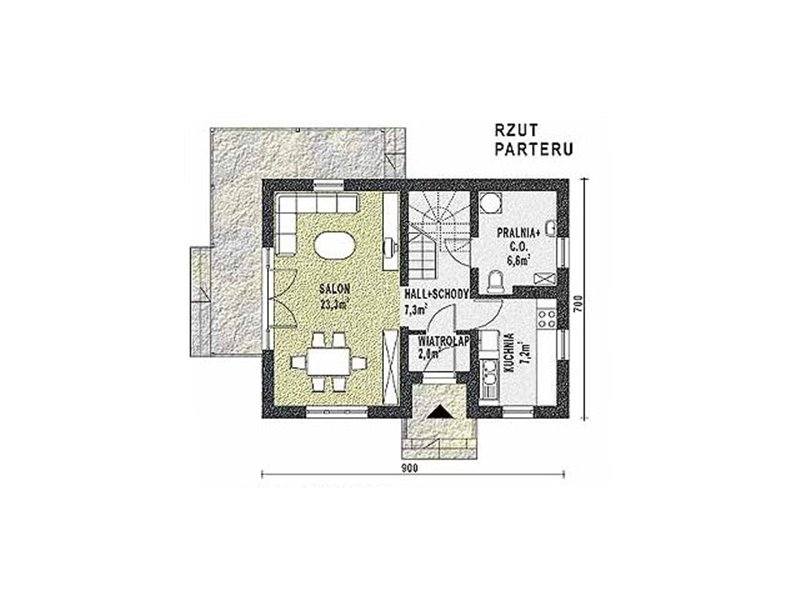
The bedrooms and one bathroom are in the attic. All rooms have access to a balcony.
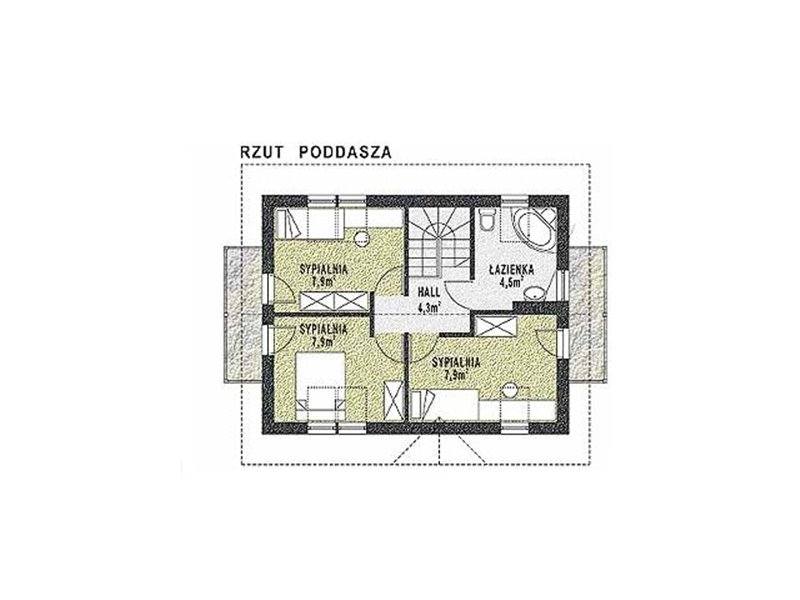
Credits: casebinefacute.ro
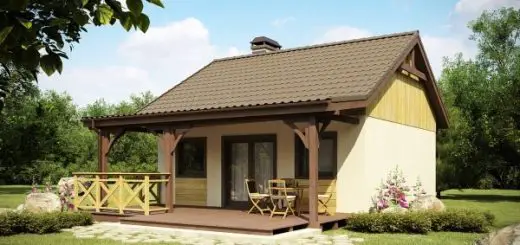
















How can I obtain building plans for these homes?