House plans with attic
House plans with attic
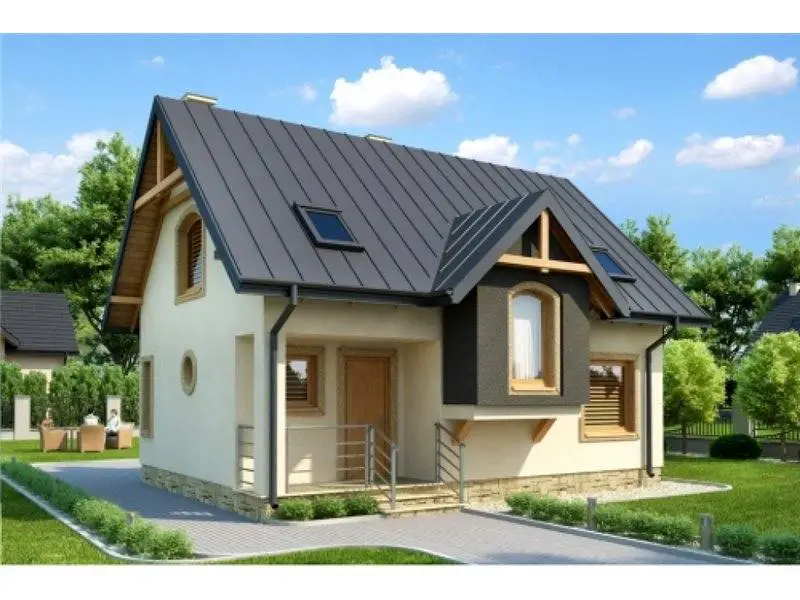
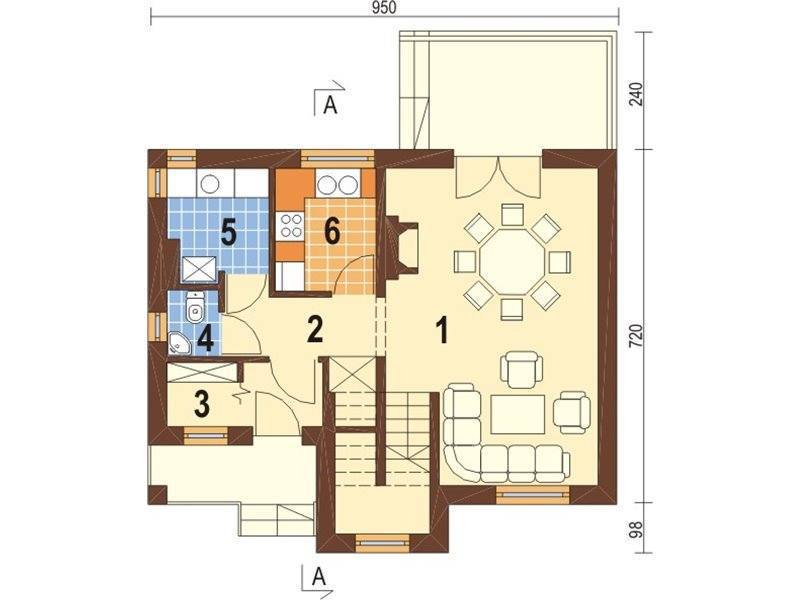
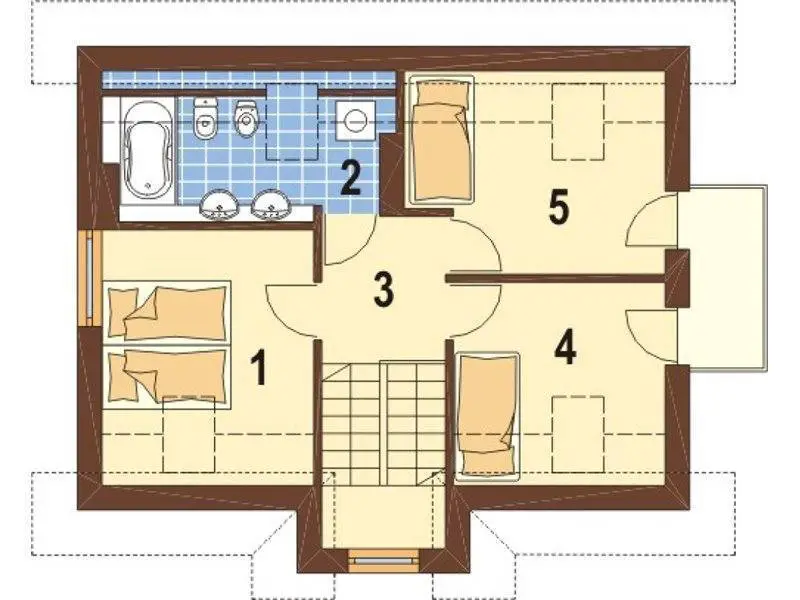
House plans with attic
The second example is a house decorated with shutters and a useful area of 117 square meters. As far as costs are concerned, the key price is about 56,000 euros. On the ground floor, in the vestibule there is a service bathroom, after entering a stretched room, in which the kitchen is displaced, with entrance to the technical room, the dining place and the seating space, between the latter there is another exit, sideways. In the attic there are two spacious bedrooms with a bathroom between them. The house is suitable for a family with a child or a couple.
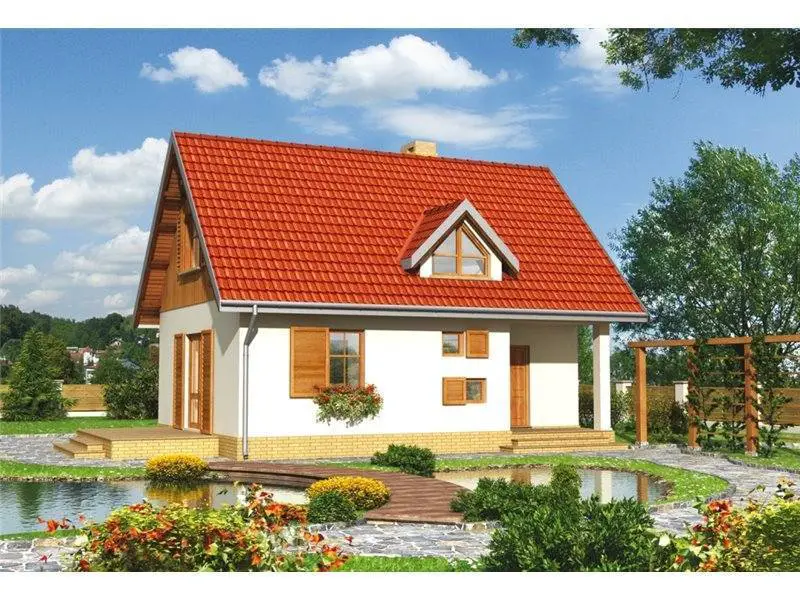
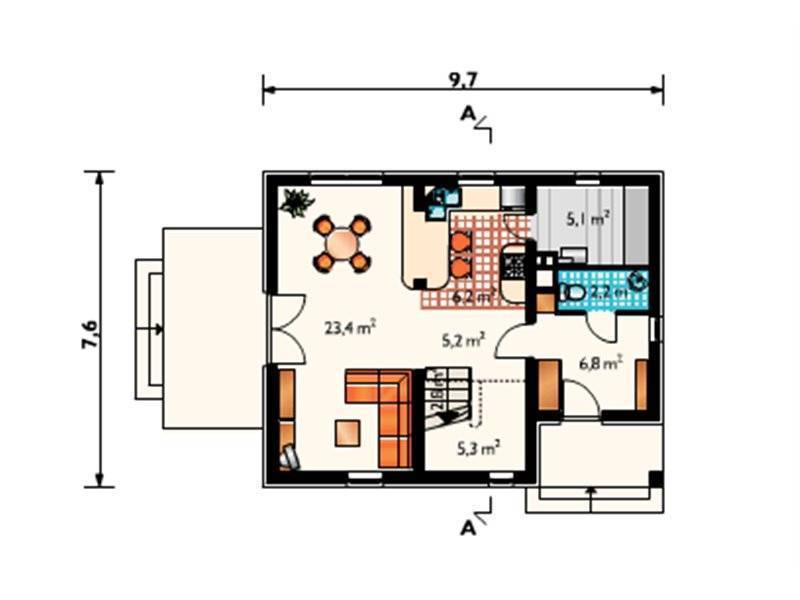
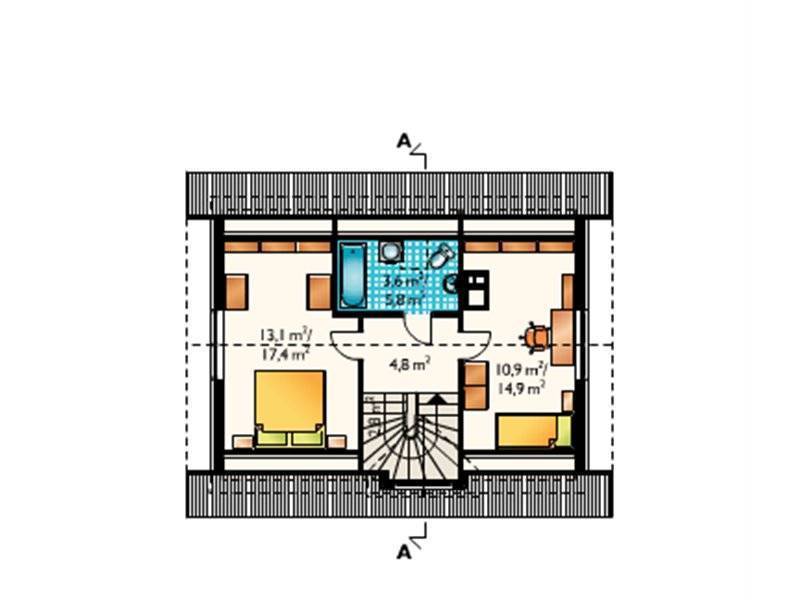
House plans with attic
Finally, the third example is a house with a built area of 119 square meters, the ground footprint being 96 square meters. As far as the housing is concerned, the ground floor is the living room, the kitchen, a toilet, a hallway and a wardrobe. At all these are added 2 bedrooms, dressing room and a bathroom, which are found in the attic. The price for this house is 19,000 euros, priced at red or 46,000 euro, turnkey price.

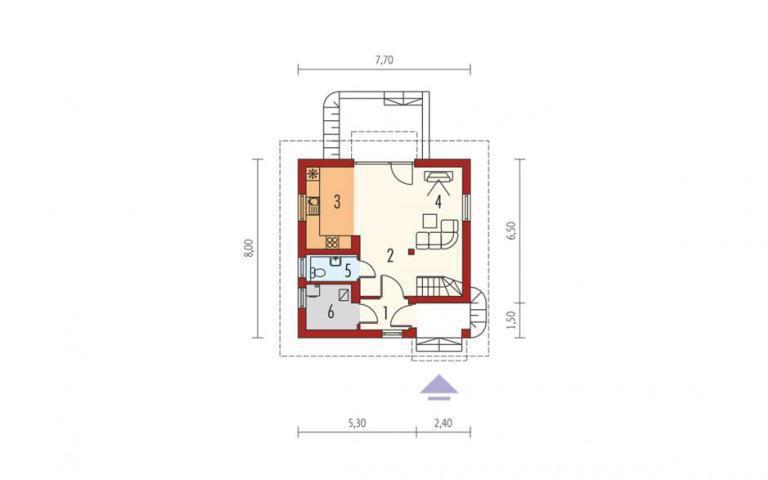
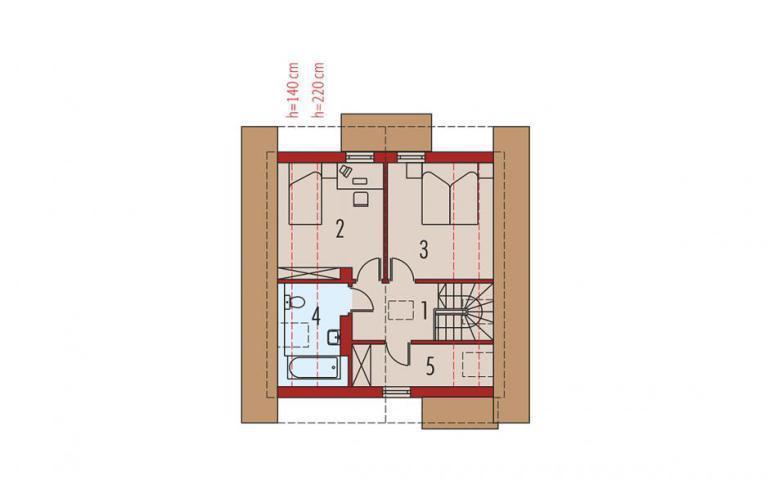
Foto: casebinefacute.ro















