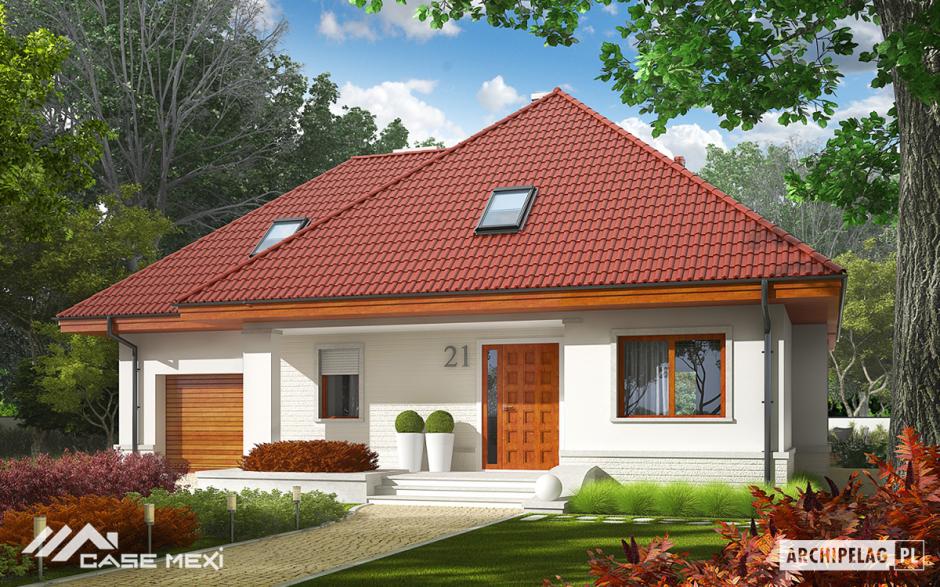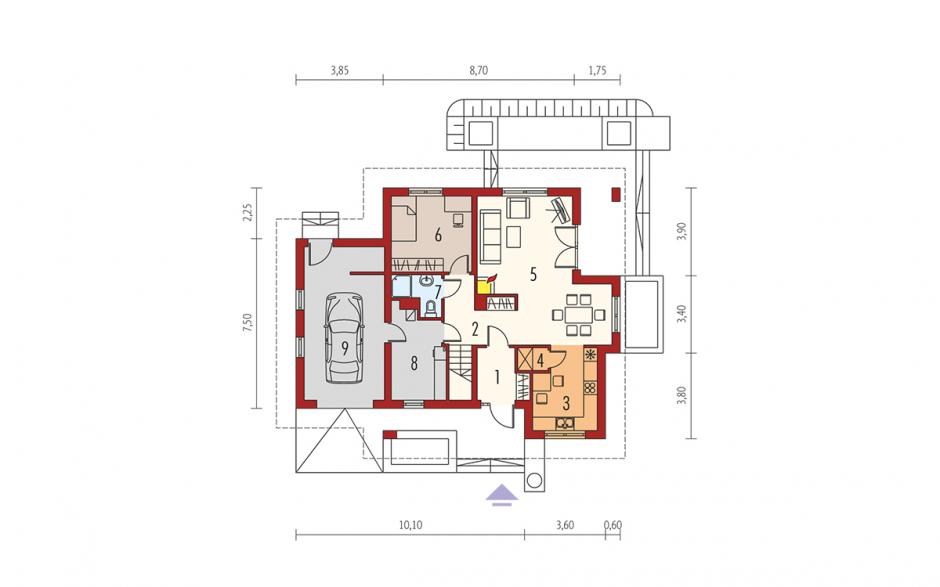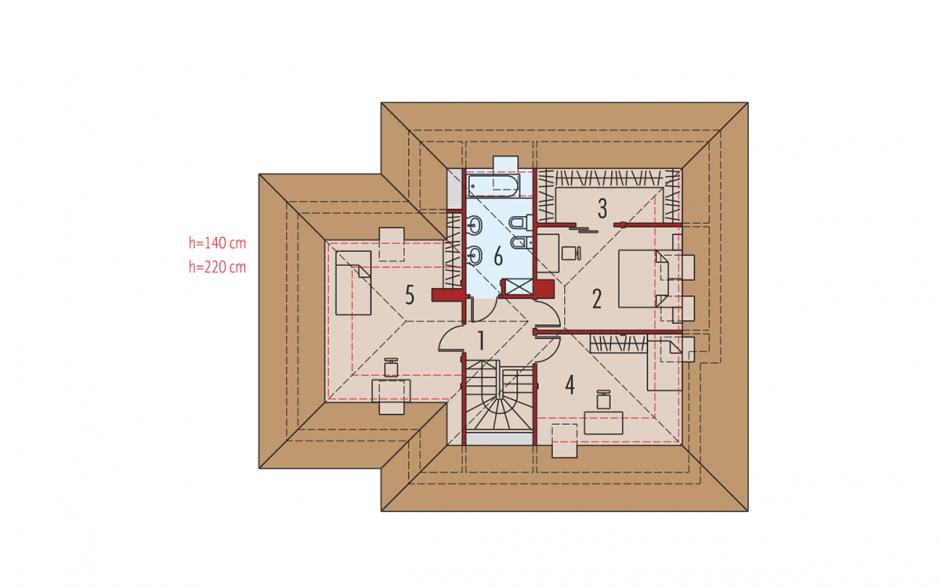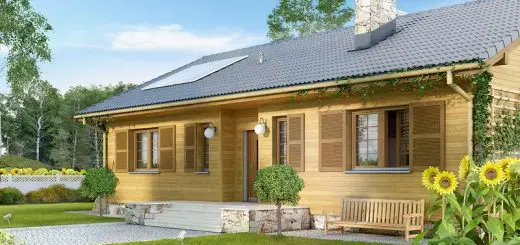House plans with attic
At the beginning of the week, we propose three models of houses with ideal attic for a family with one or two children, for example. Here are our proposals:
House plans with attic
The first chosen house has a built area of 275 square meters and a useful of 220 square meters. The price in red is about 37,000 euros, while the turnkey price reaches about 96,000 euros. On the ground floor, an open space area comprises the kitchen, living room and the dinner, while at the attic three bedrooms share a bathroom. Thus, the House is suitable for a family with two children, for example.
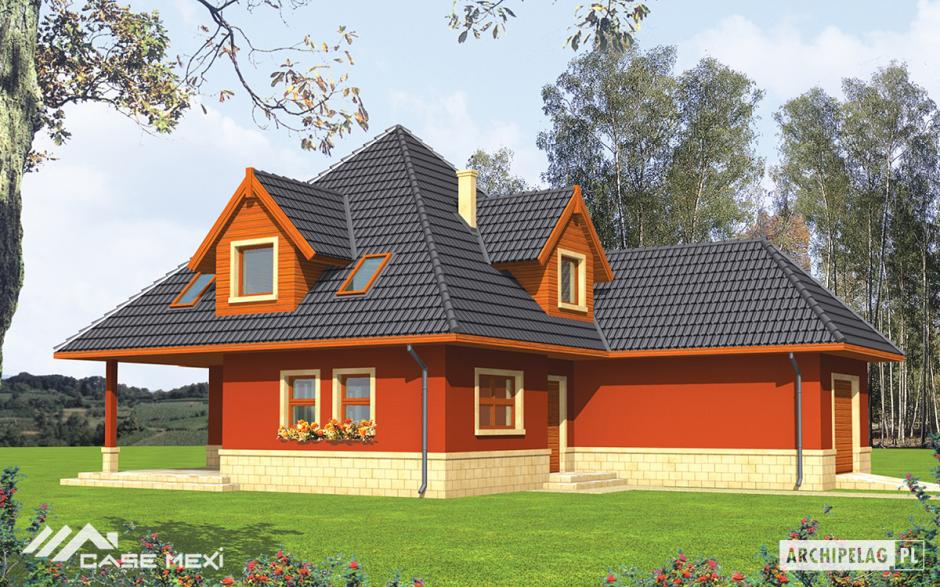
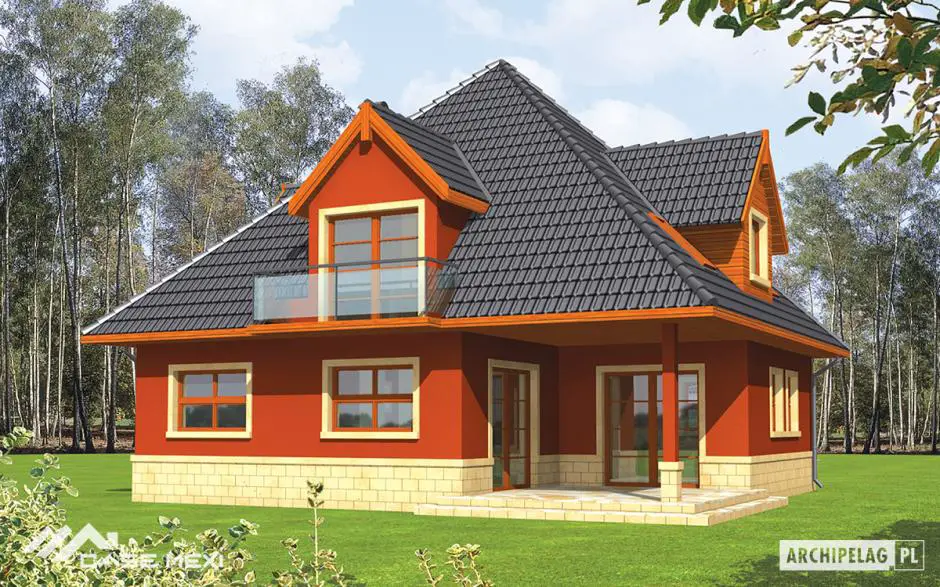

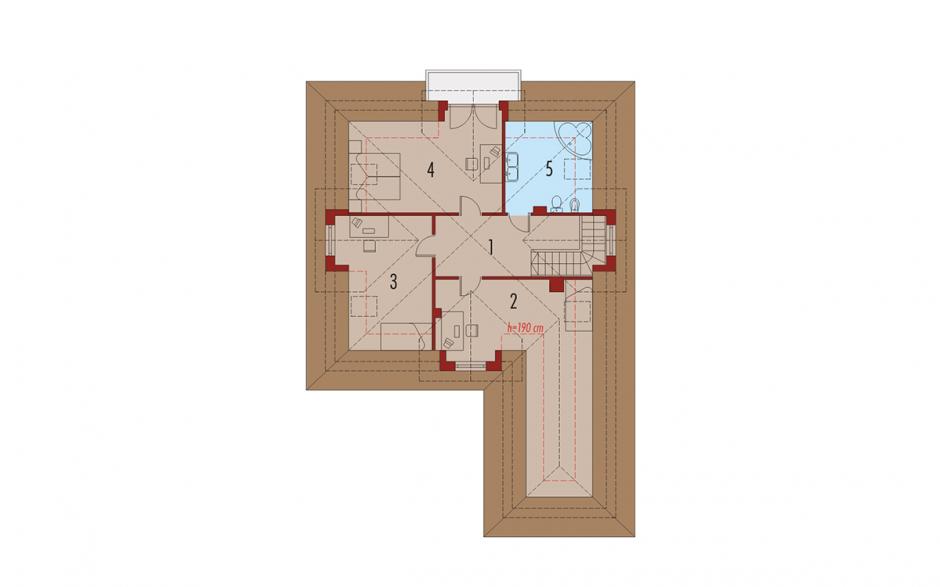
House plans with attic
The second chosen house has a built area of 219 square meters and a useful of 175 square meters. On the ground floor, an open space area comprises all the living spaces (kitchen, dining and living room), while in the attic there are three spacious bedrooms and a bathroom. The price in red for this House starts from 29,000 euros and reaches about 76,000 euros, the latter being the turnkey price.
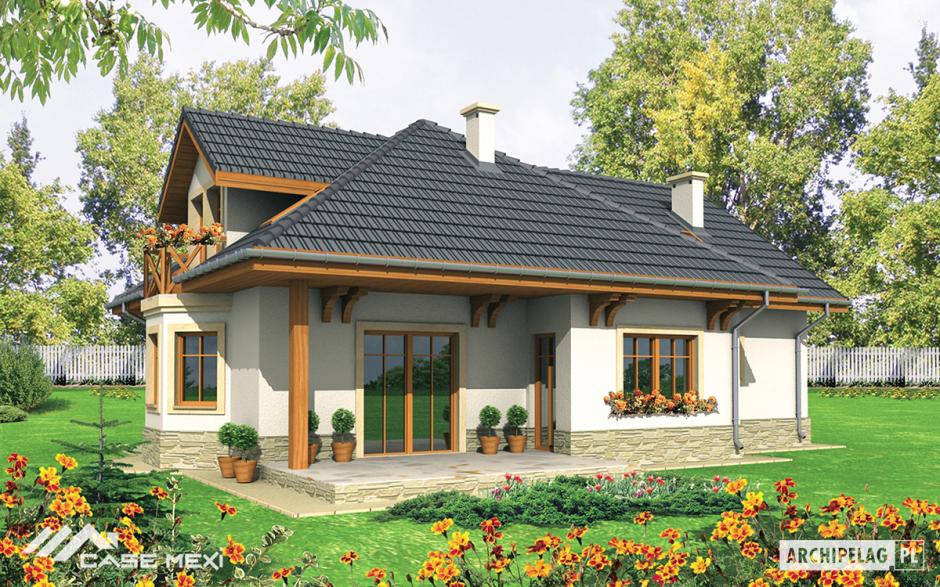
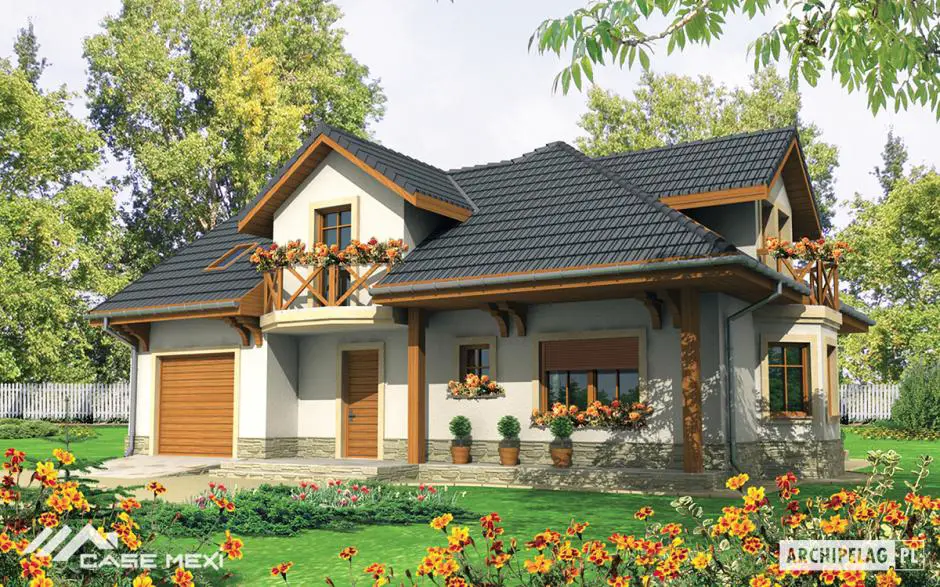
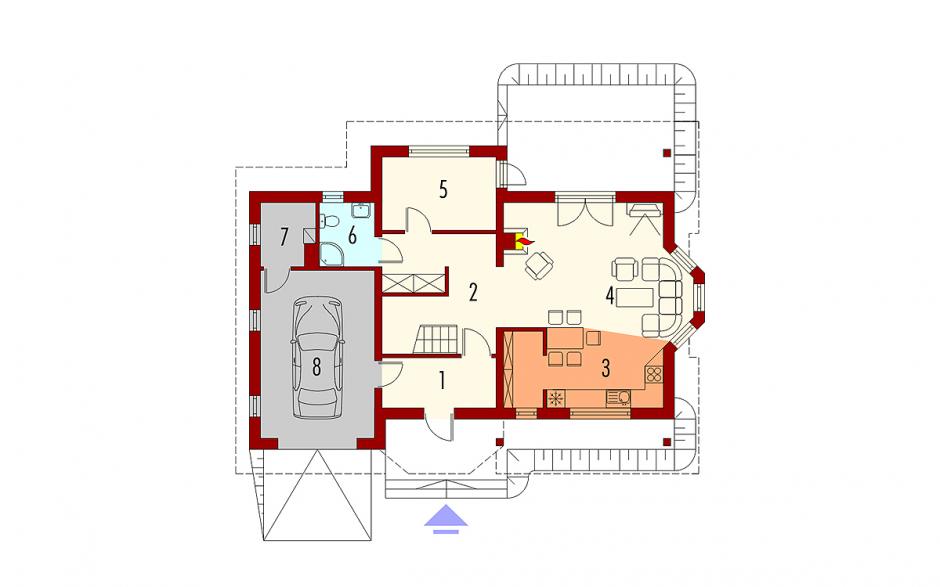
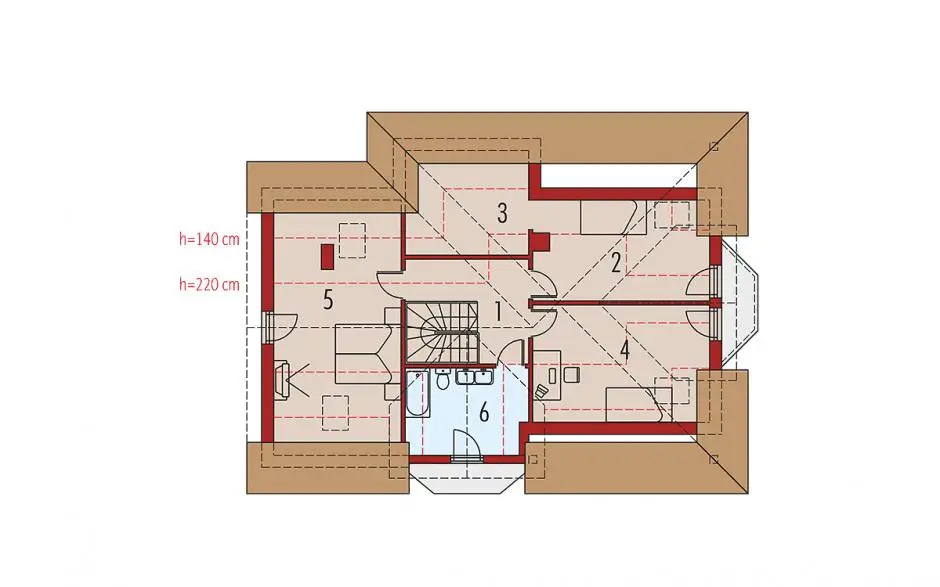
House plans with attic
The third and last house chosen by us has a built area of 245 square meters and a useful of 196 square meters. The price in red is 32,000 euros, while the turnkey price is about 85,000 euros. On the ground floor, next to the living spaces there is a service toilet, a bedroom, as well as a garage for a car. On the other side, in the attic, three bedrooms share a bath.
