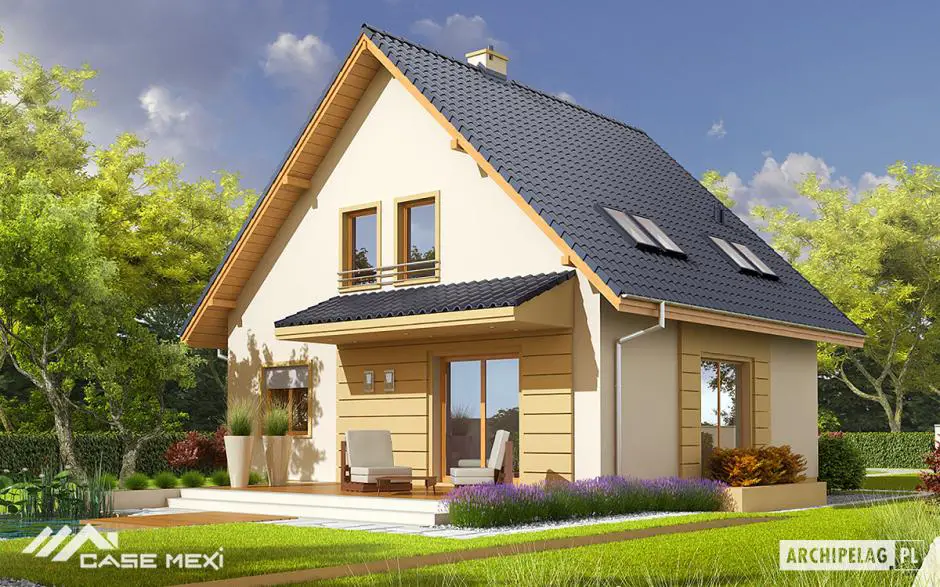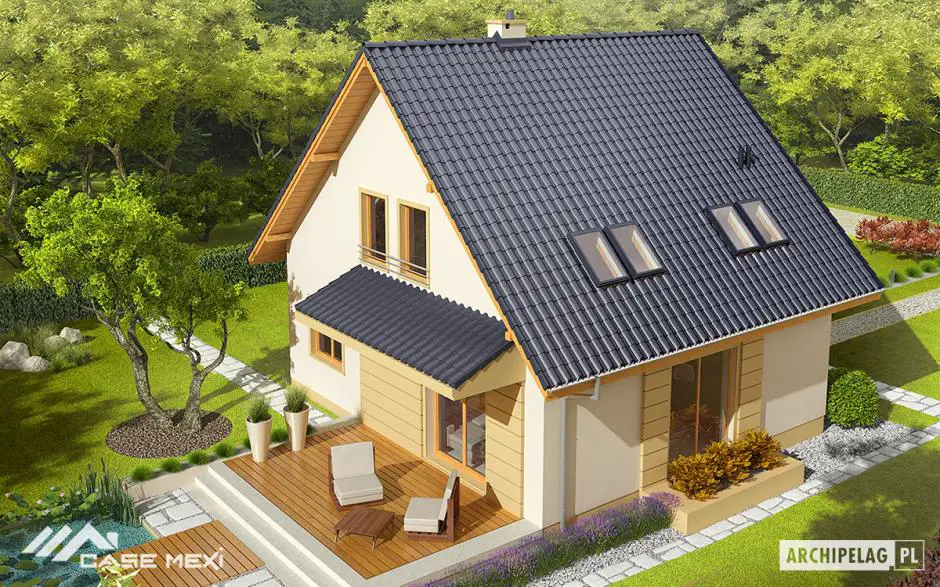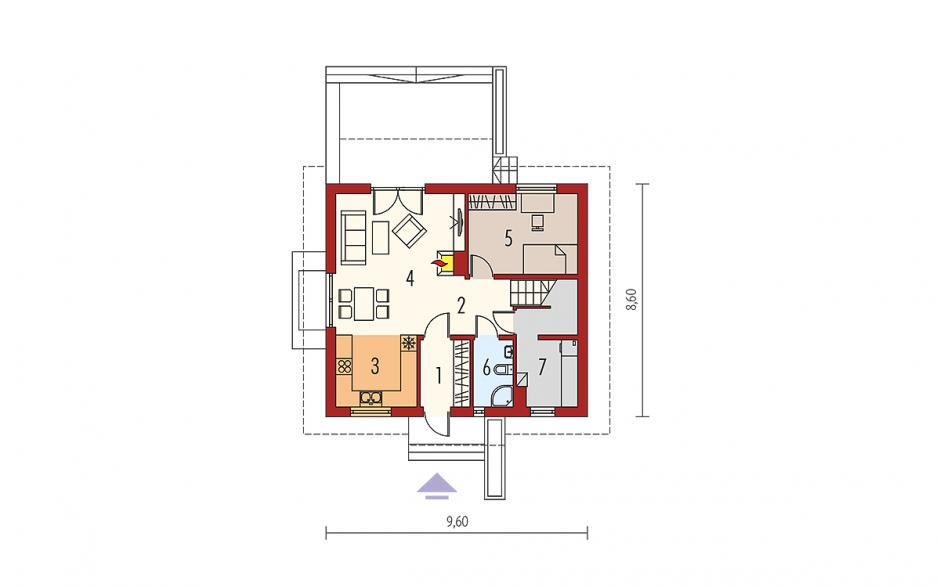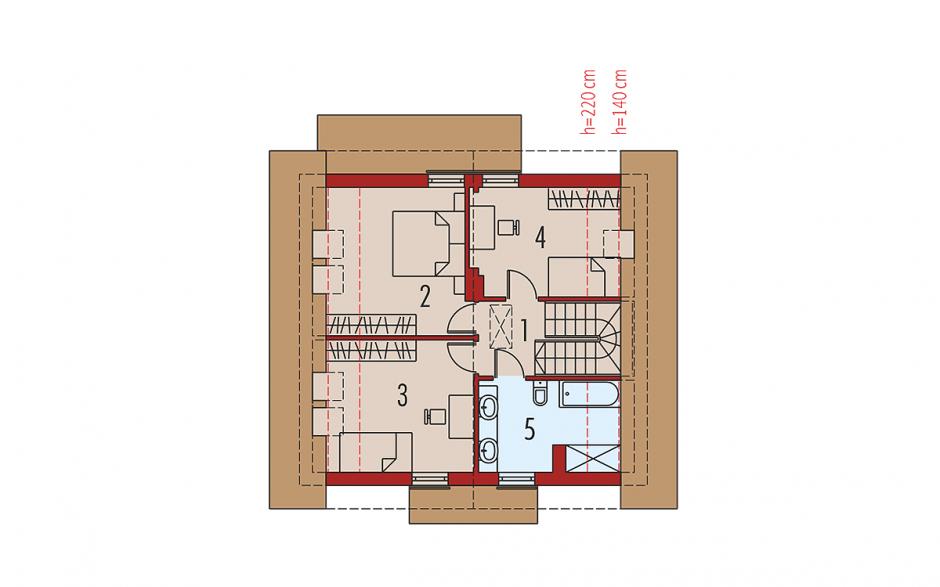House plans under 200 square meters
At the end we present three projects of houses under 200 square meters. Thus, these three average dwellings we present below are ideal for a family with 2 or 3 children, for example, but not only.
House plans under 200 square meters
The first project chosen by us has a building area of 197 square meters and a useful of 157 square meters. The price in red is about 26,000 euros, while the turnkey price reaches 69,000 euros. It is a modern dwelling, with a special exterior design and practical division. Thus, the House on a single level has a spacious area comprising the kitchen and living room, plus three bedrooms, two bathrooms and a garage for two cars.
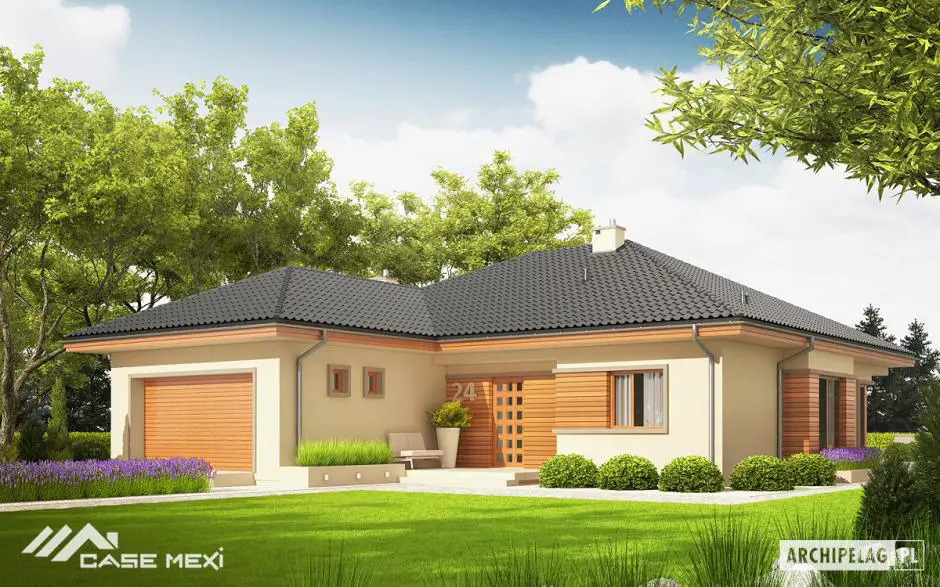
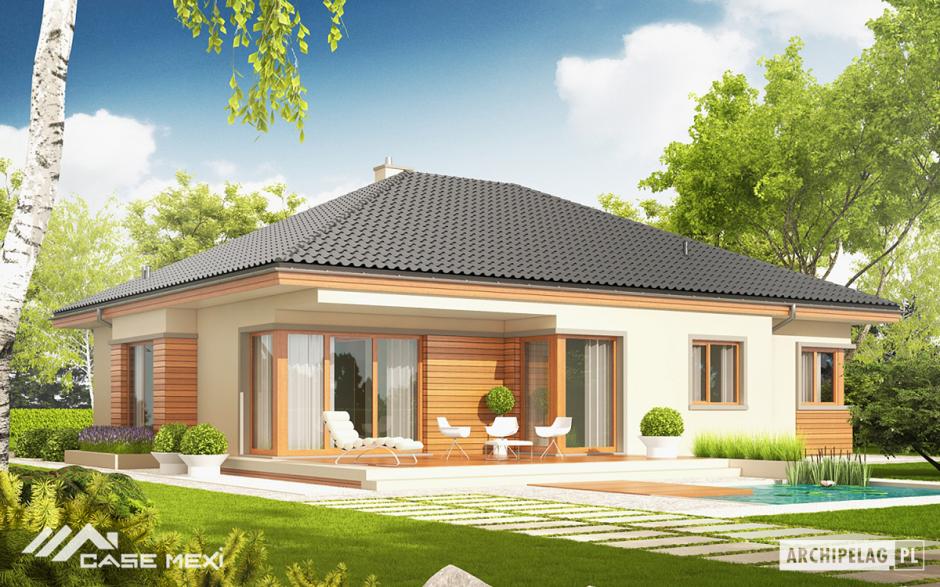
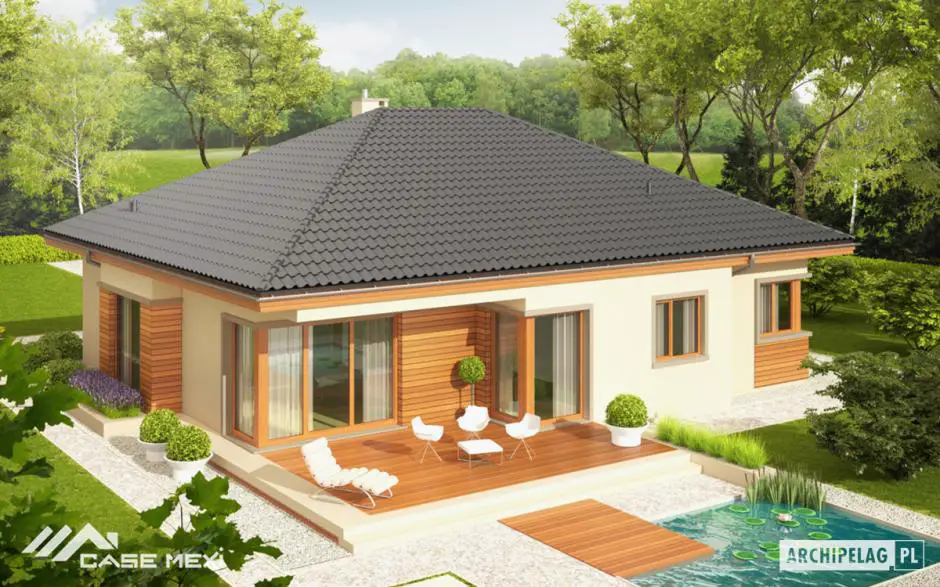
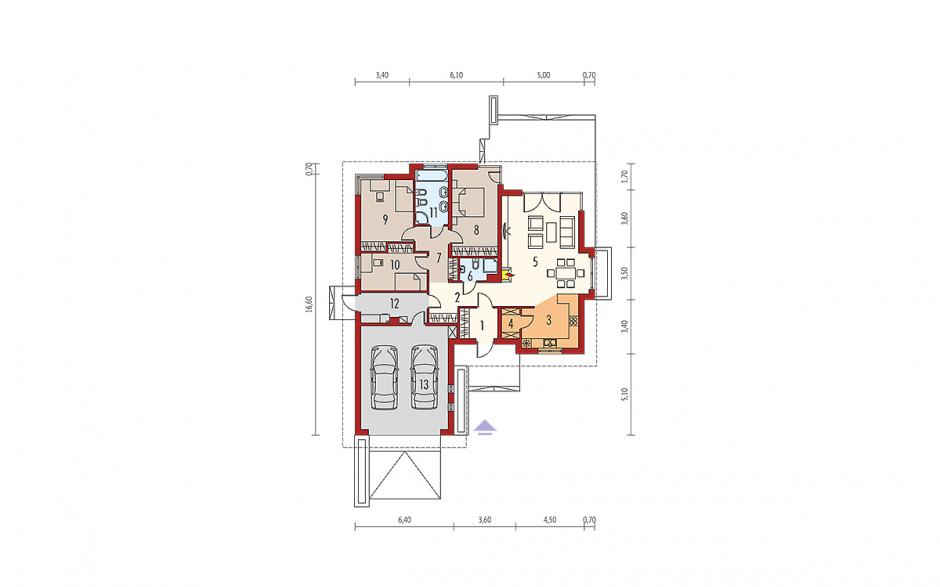
House plans under 200 square meters
The second model chosen by us has a built surface of 196 square meters and a useful of 156 square meters. The price for this construction is 26,000 euros, price at red or 68,000 euros, turnkey price. As for the division, it is ideal for a family consisting of three or four members. The plan proposes living spaces in one part of the house, while in the other there are three spacious bedrooms and two bathrooms.
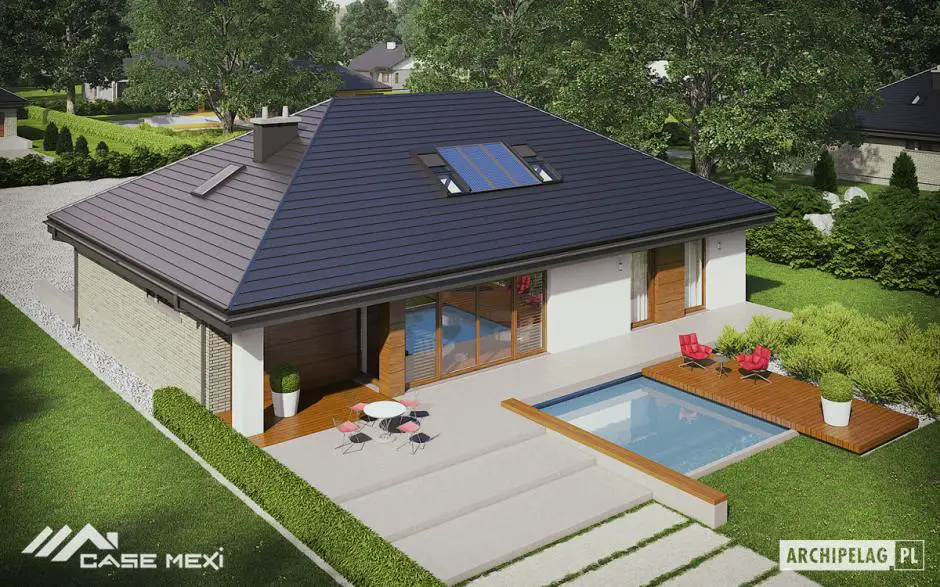
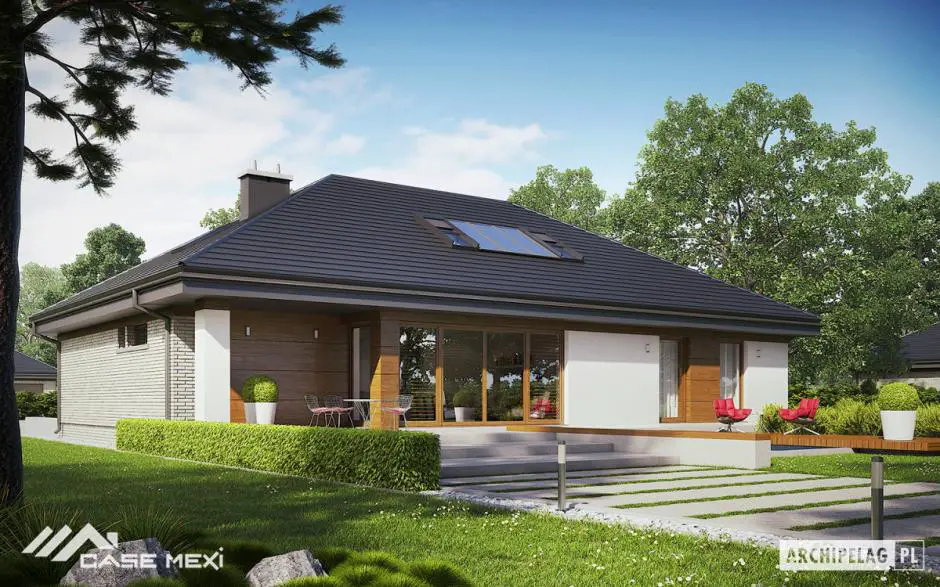
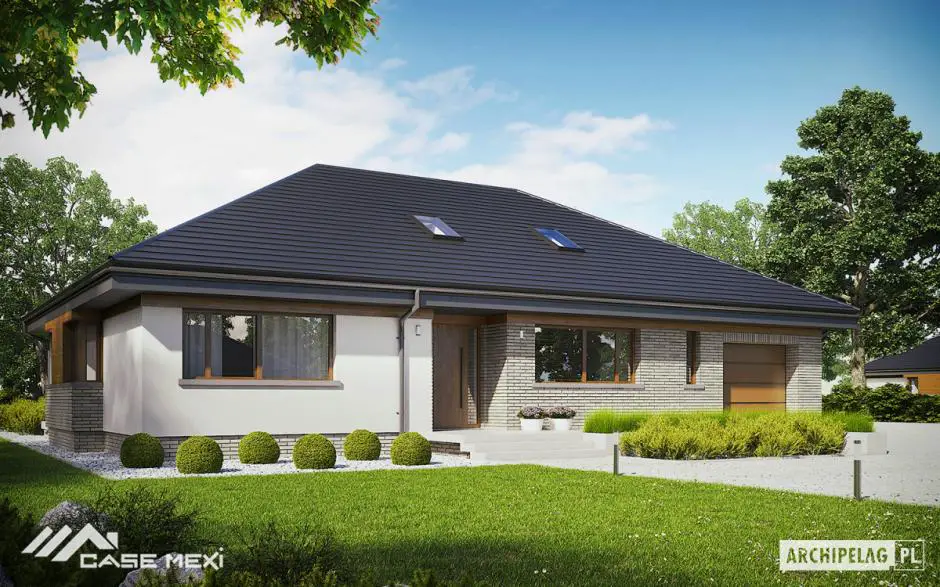
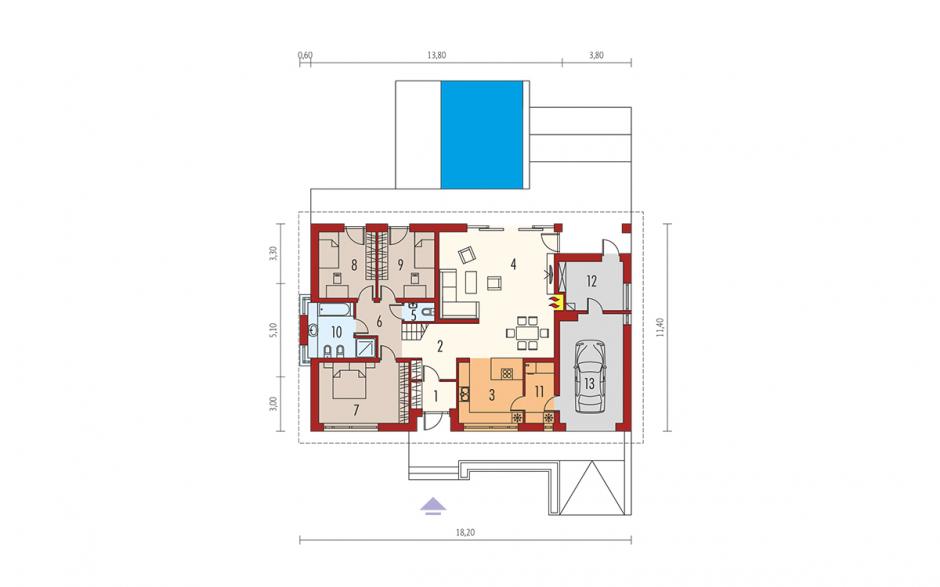
House plans under 200 square meters
The third house selected by US has a built surface of 175 square meters and a useful of 140 square meters. The costs for this construction start from 23,000 euros, price to red and reach up to 60,000 euros, turnkey price. On the ground floor are the living spaces, a service toilet and a bedroom, and three bedrooms and a bathroom are found in the attic.
