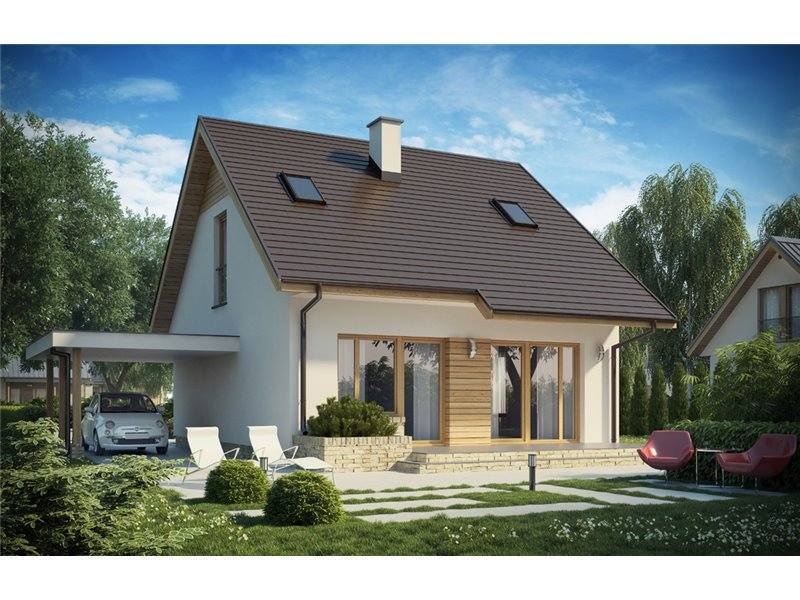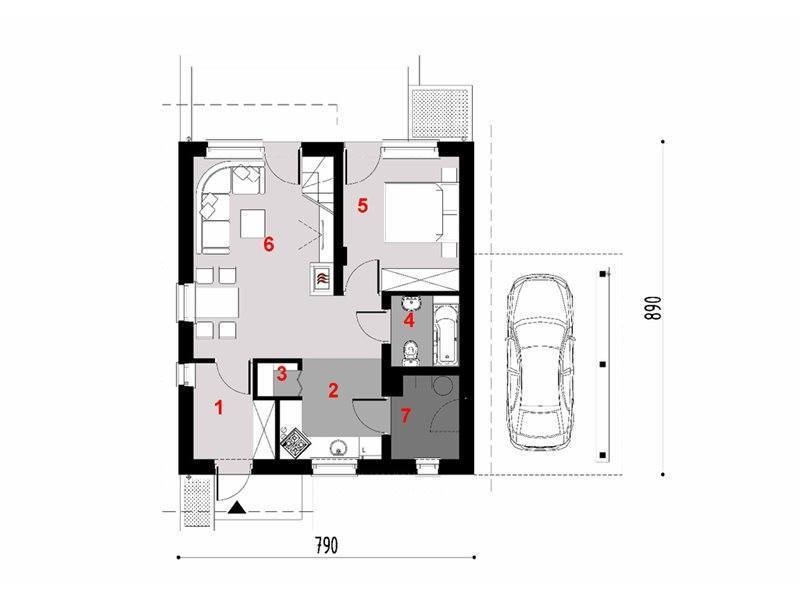House plans under 150 square meters
In the ranks below, we propose three examples of houses under 150 square meters. Thus, we selected three dwellings, with different style, which we invite you to discover in the ranks below:
House plans under 150 square meters
The first project is a small house, the built surface of which is 103 square meters. In the plan, the ground floor is fully dedicated to the living area, in a single open space, with access to an outside terrace. Upstairs there is enough space for the arrangement of two spacious bedrooms, one of them opened on a gorgeous balcony, backed by columns.
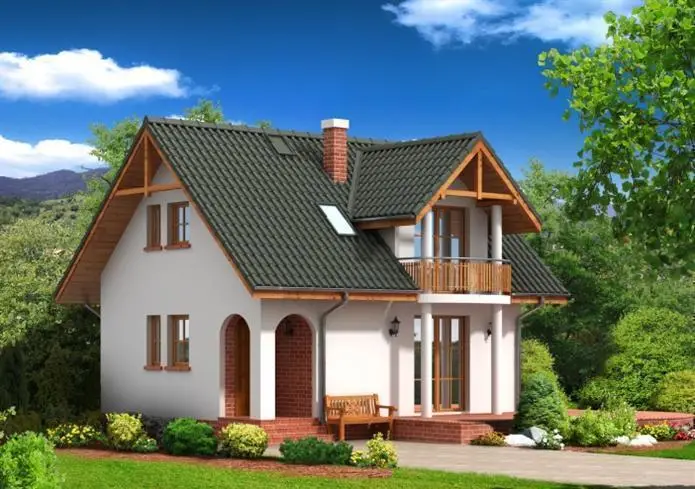
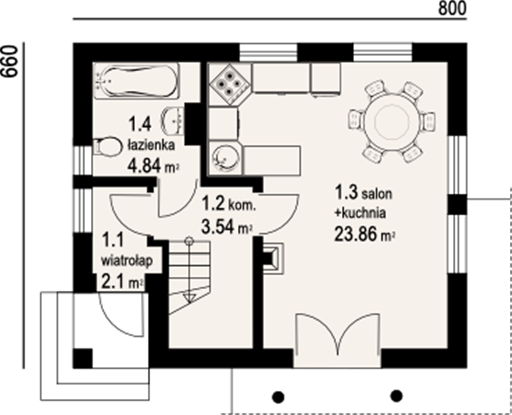
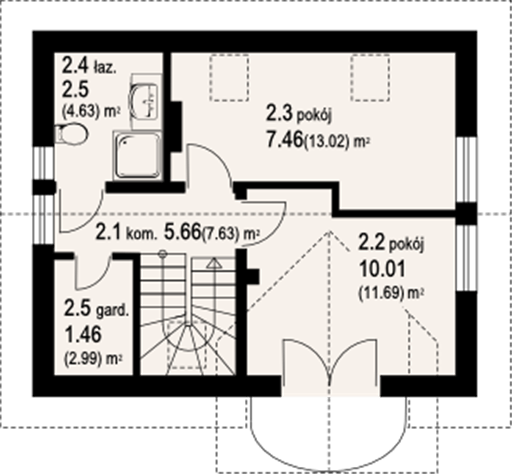
House plans under 150 square meters
The second project is one project with a traditional design, but with exterior decorative elements full of personality, such as brick surfaces in various colors, in harmony with the roof of ceramic tile. With a usable area of 141 square meters, the house combines the living spaces with those resting on the ground floor, alongside other rooms serving depositaries. Upstairs there are three other bedrooms, each with access to the balcony. The turnkey price of this House is about 62,000 euros.

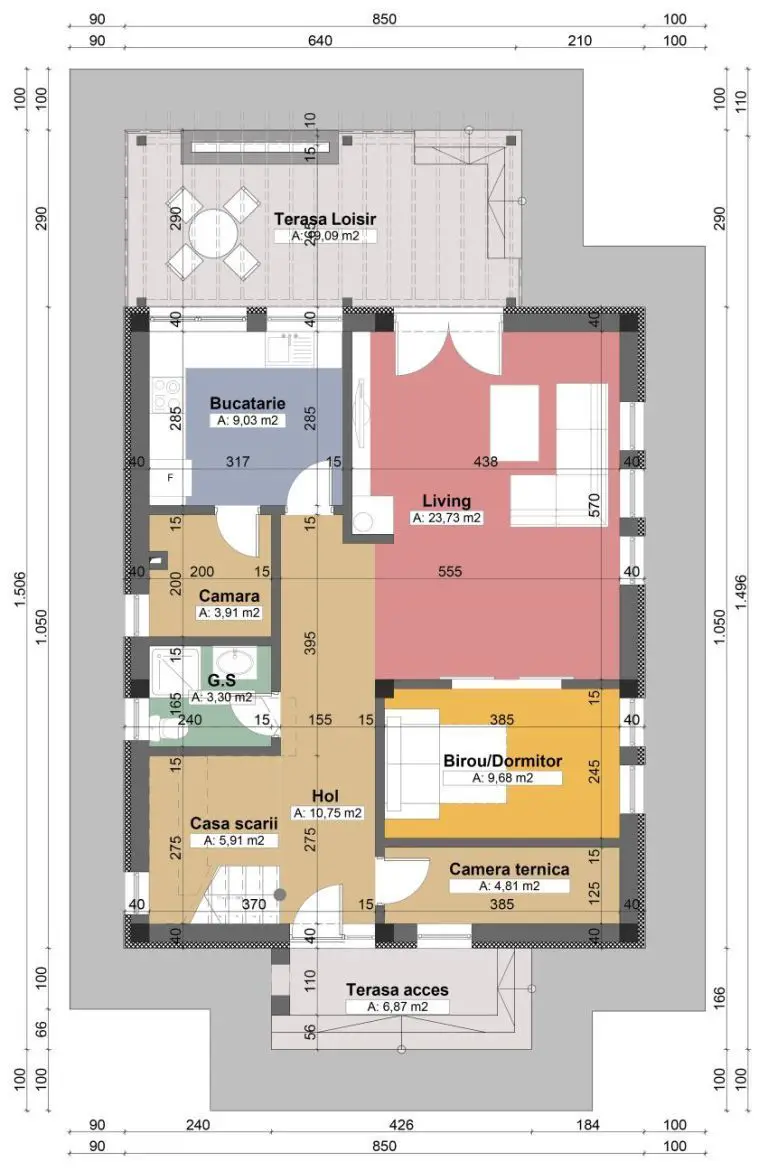
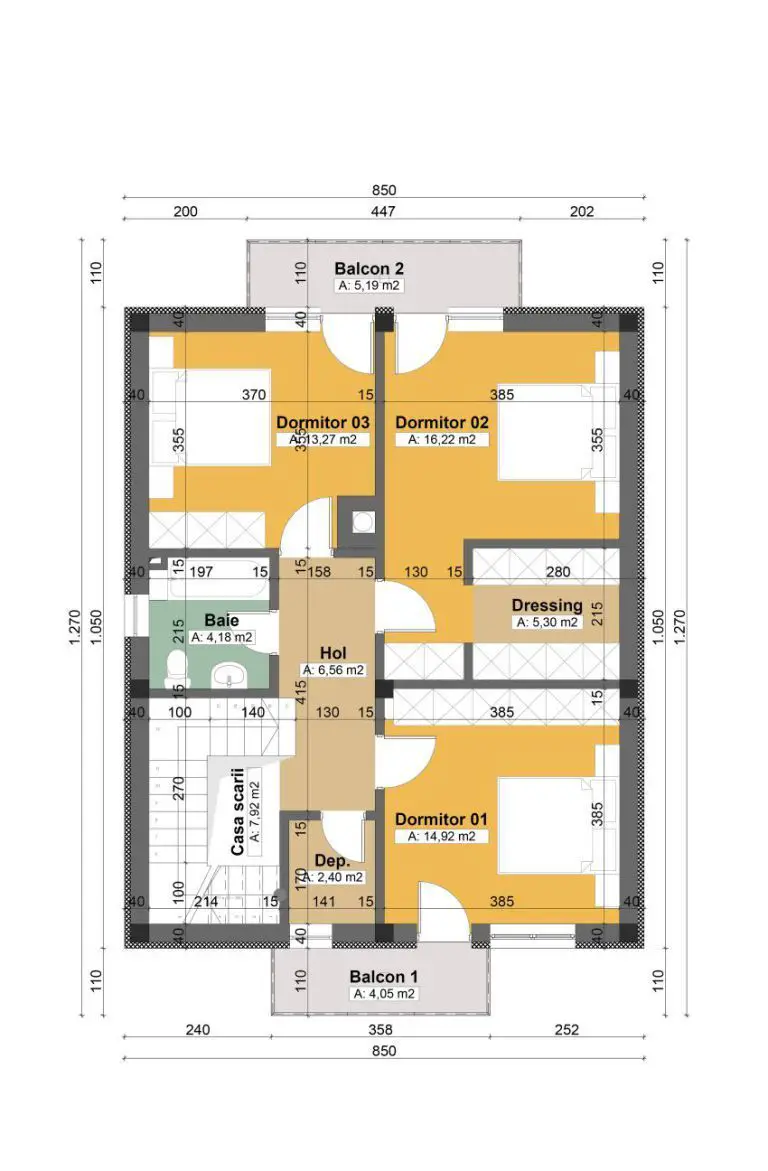
House plans under 150 square meters
The third and last House has a footprint on the ground of 120 square meters and a turnkey price of about 66,000 euros. It has a modern exterior design with beautiful wooden elements and a very practical division. Thus, as evidenced by the plan below, the house has on the ground floor of the living spaces and a bedroom, while the attic is located two other bedrooms that share a bath.
