House plans under 150 square meters
In the ranks below, we present three models of small houses, whose usable area is under 150 square meters, but have three or four bedrooms. Thus, the houses below are suitable for a family consisting of 4 or 5 members.
House plans under 150 square meters
The first project has a useful area of 94 square meters and a design that harmoniously combines traditional elements with modern elements. The finishing is limited to decorative plaster, wood and ceramic plywood, in warm shades, which together compose an elegant image. Despite the small size, the house is comfortable and ergonomic. On the ground floor there is the living area consisting of livingroom and kitchen, as a common space. The large terrace, as well as the garage, a sanitary group and other technical and storage spaces are added to these. In the attic there are three bedrooms and a generous bathroom.
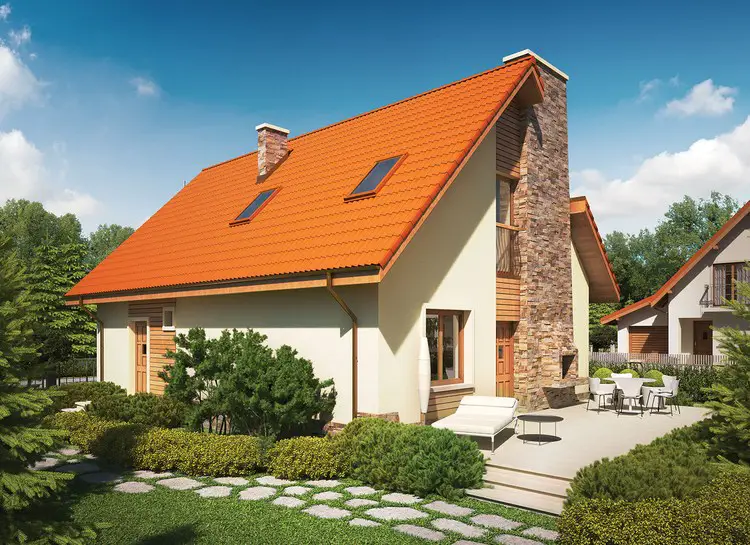

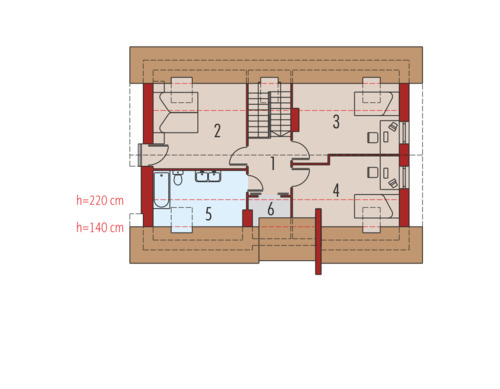
House plans under 150 square meters
The next project has a useful area of 92 square meters and a classic Arthitectura, which draws through an aesthetic exterior design, in which decorative brick surfaces bring added texture. On the ground floor we find, besides the living spaces open outward through a small terrace, and one bedroom, three other similar rooms located upstairs. So four bedrooms, more than we could have imagined from this cosy cottage. The price or the key is about 45,000 euros.

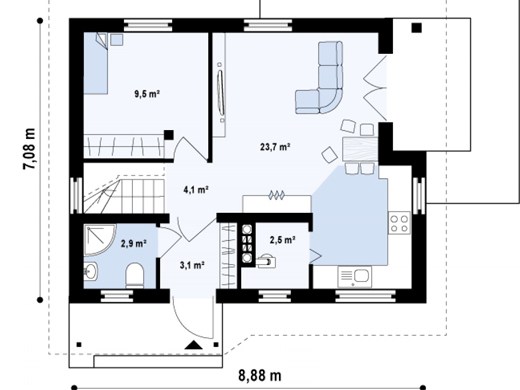
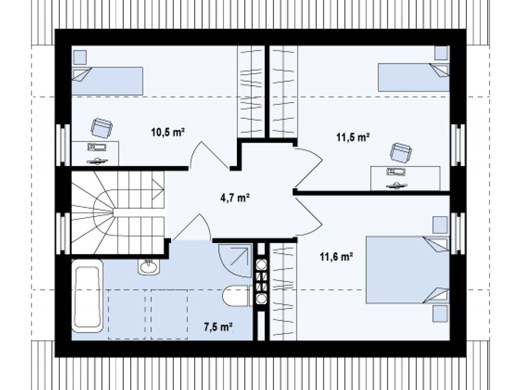
House plans under 150 square meters
Finally, we present a project with a traditional design, but with the exterior decorative elements full of personality, such as brick surfaces in various colors, in harmony with the roof of ceramic tiles. With a useful area of 141 square meters, the house combines living spaces with rest on the ground floor, with other rooms serving storage. Upstairs there are three other bedrooms, each with access to the balcony. The key price of this House is about 62,000 euros.
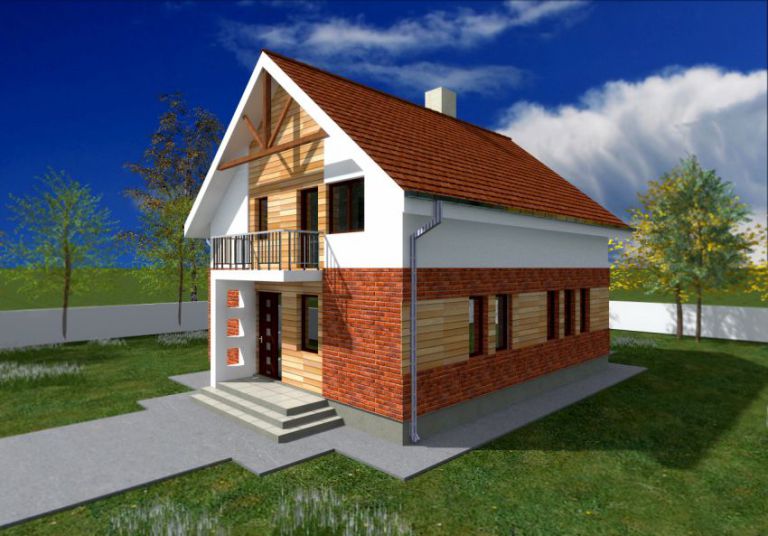
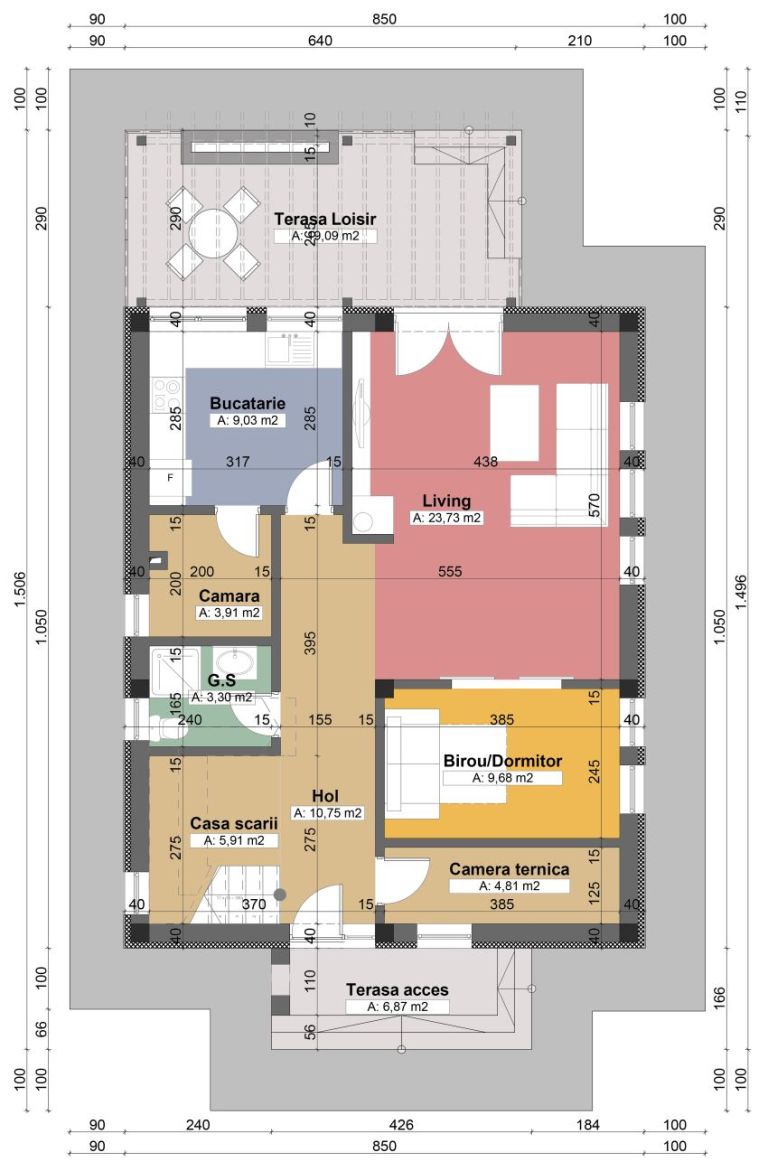
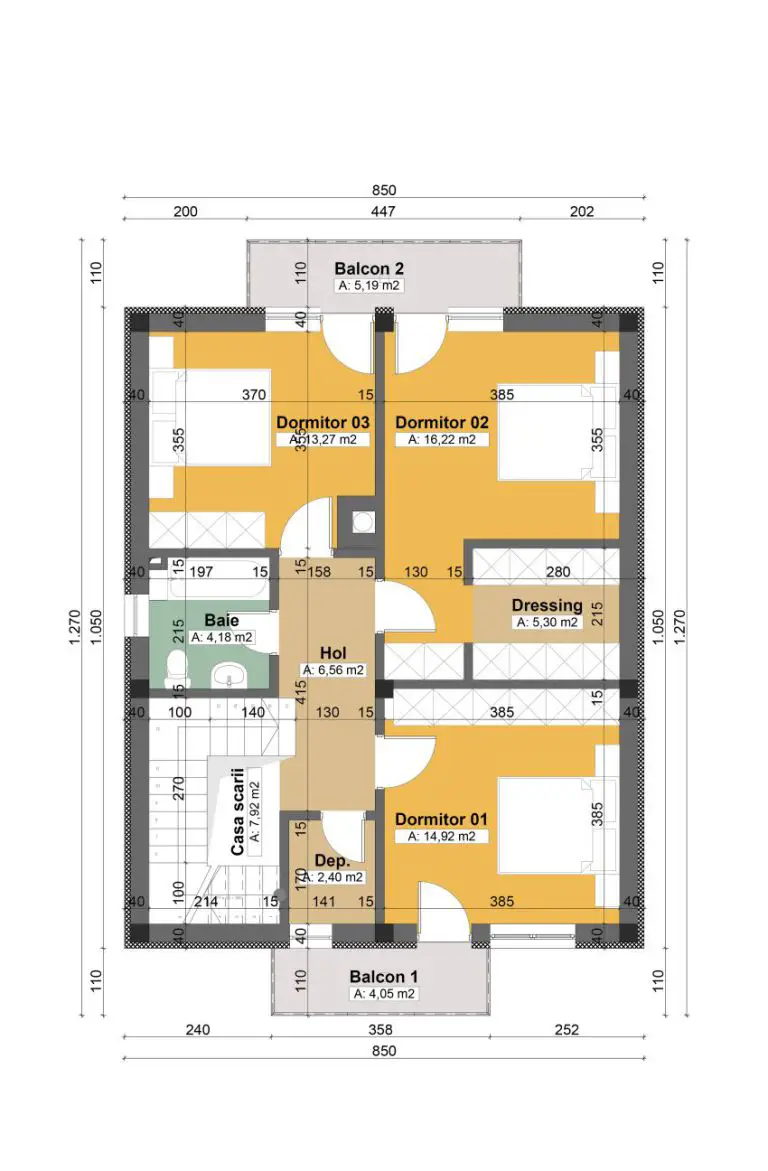
Photo: eproiectedecase.ro, casemexi.ro















