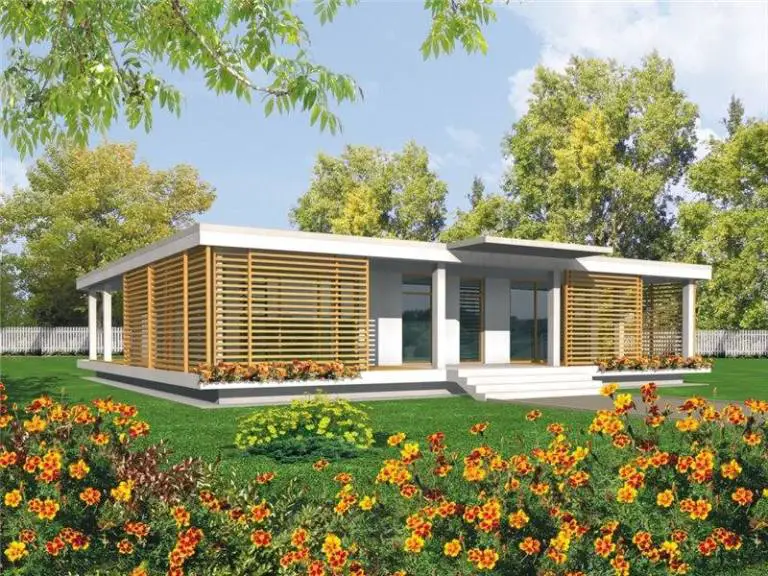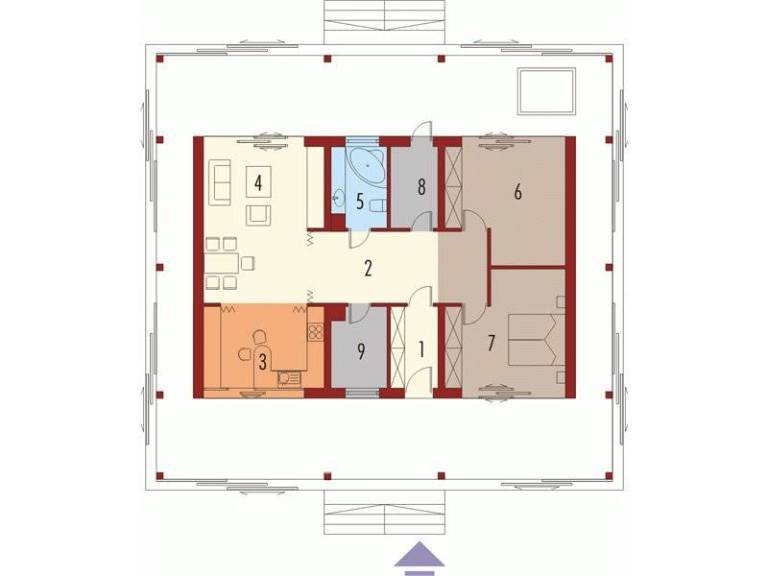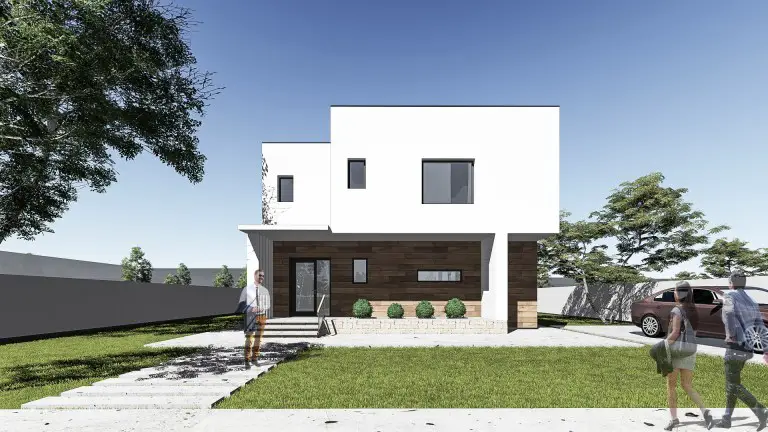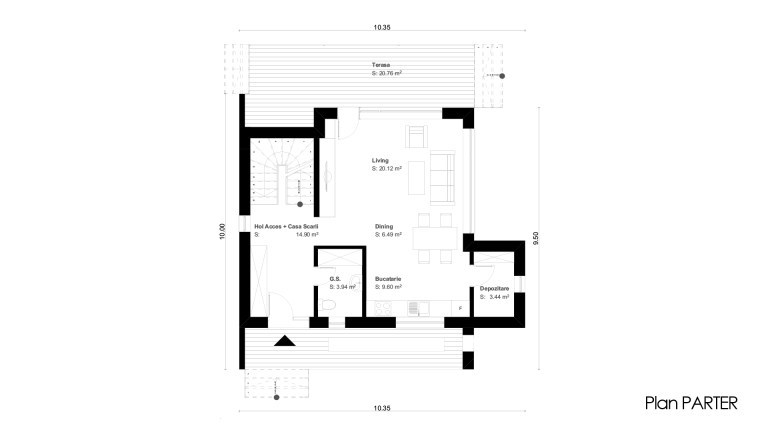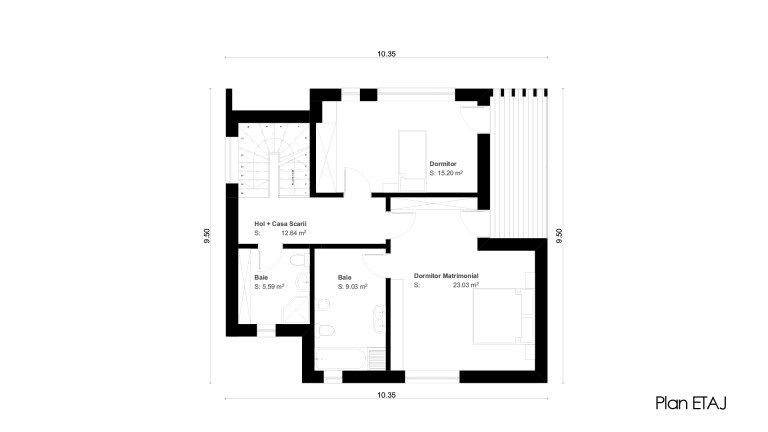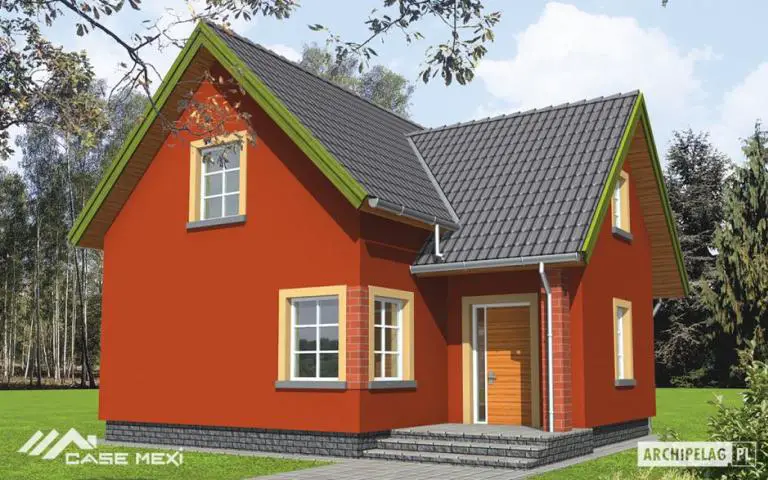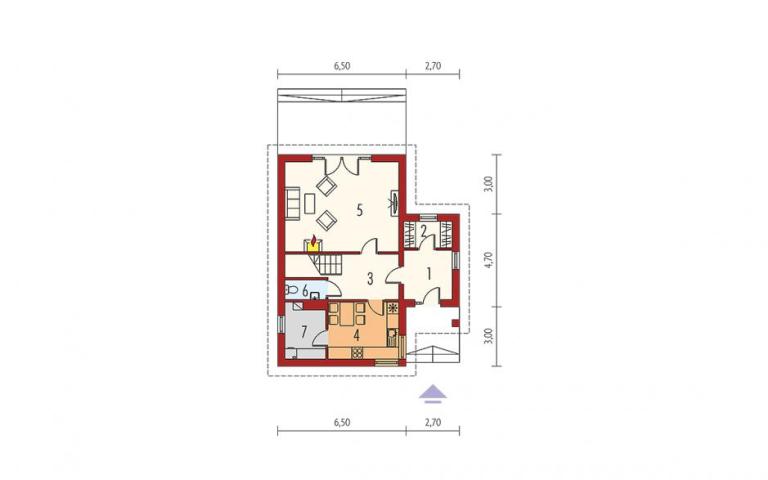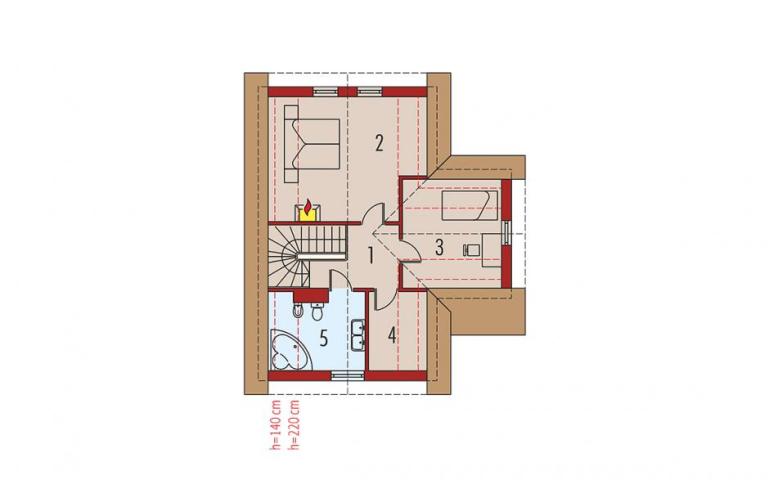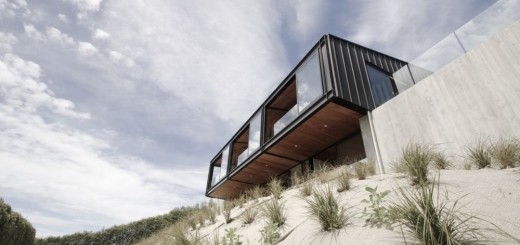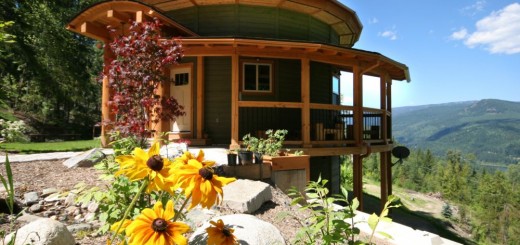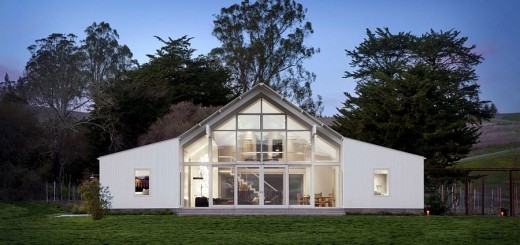Two-bedroom house plans
In the following, we present three projects of beautiful and practical houses, with 2 bedrooms and welcoming living spaces. Thus, the homes selected by us are ideal for a young couple or for a family of 3 members. Here are our proposals:
Two-bedroom house plans
The first model is a modern house with a useful area of 112 square meters and a terrace covered around it. Thus, the built area is 132 square meters. There are vestibules at the front and rear entrances and a central hallway perpendicular to the living room at one end and to the bedrooms on the other end, having the bathroom and the technical room on one side and the other. The living room, with dining space, can be closed with sliding doors, as well as the spacious kitchen at the end of it. Of these, but also from the two bedrooms there are exits on the surrounding terrace.
Two-bedroom house plans
The second example is a house with a very modern design. The surfaces treated as a whole, the contrast of materials and glazed areas provide an attractive architectural image. Thus, it is what a family would want with a dynamic and open lifestyle to daring ideas.
Two-bedroom house plans
The third and last house has a built area of 158 square meters and a ground footprint of 126 square meters. In terms of costs, the key price reaches about 65,000 euro, while the price of red is 27,000 euros. The house has a living room, a kitchen, a storage space, a dressing and a toilet, while in the attic there are 2 bedrooms, a bathroom and a dressing room.
Sursa: casemexi.ro, uberhause.ro
