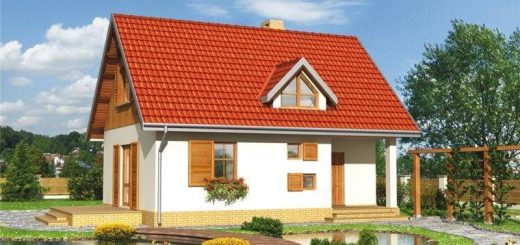Ground Floor House Plans – The Ideal Choice
We all dream of a small house. With low building and maintenance costs, the single story homes are the best answer to a young couple’s initial needs or can very well accommodate a family of three. Chic, economical and practical, small houses are the best compromise in an ever crowded world with higher living costs. After all, the small space is just an illusion, all these house proving more than the eye can meet.
The first example is a house spreading on 141 square meters. It is divided into a living plus a kitchen, three bedrooms and two bathrooms, a vast enough space compared to the first impression. The house is flanked by two patios, one of them covered, an ideal space to catch up with the family over those cool summer evenings. With a compact design, with wood insertions which visually match the roof, the house has an estimated price of 67,000 Euros, according to the information posted on the builder’s website.

Ground floor house plans – front view
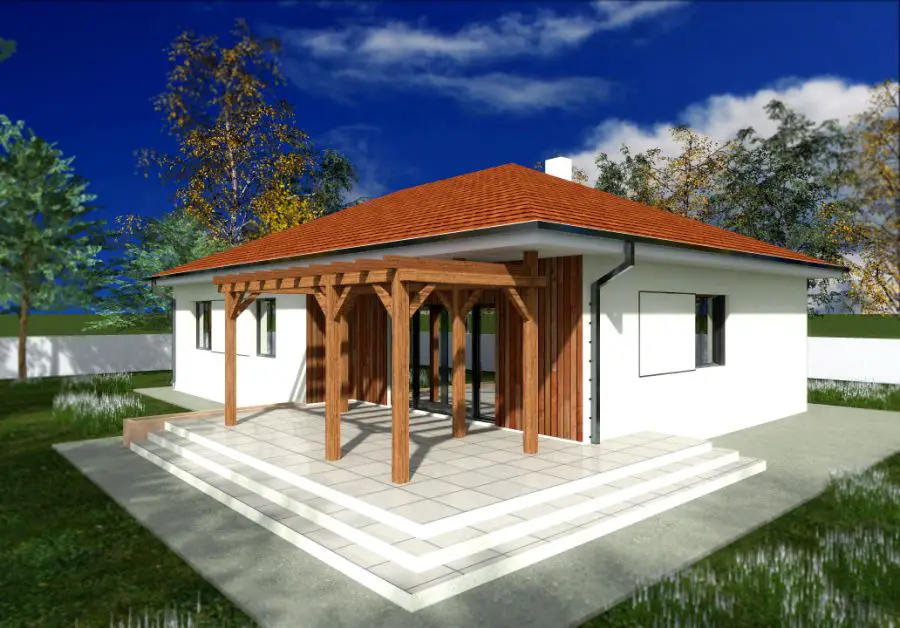
Ground floor house plans – rear view
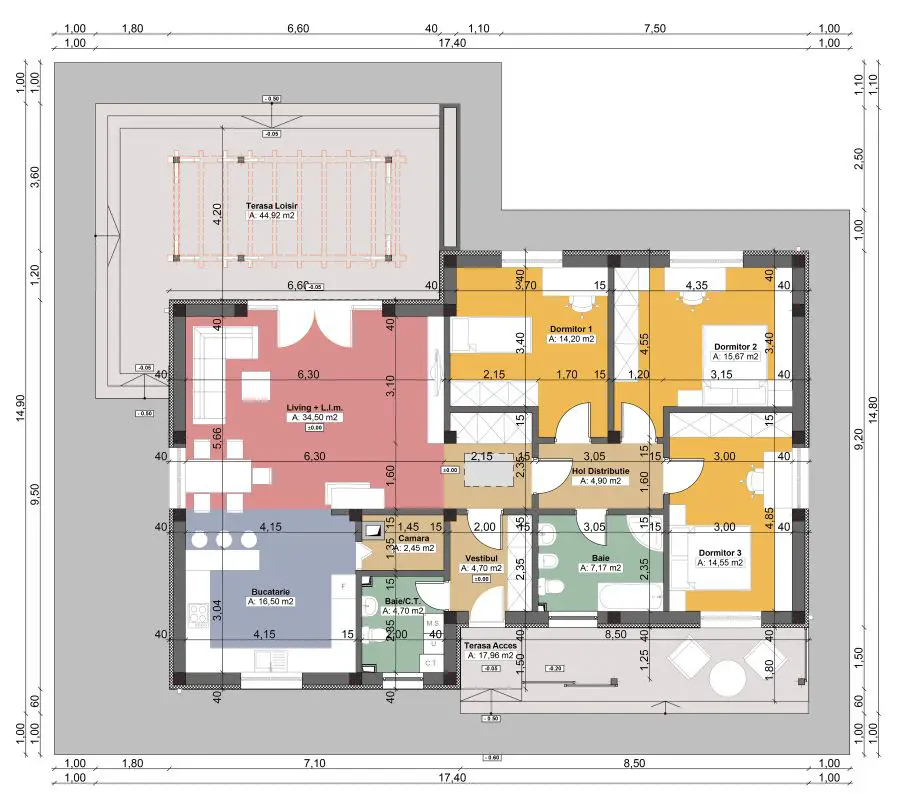
Plan
The second plan is an idyllically looking small house. Small, but with a very attractive design, the house sits on 83 square meters and is structured into a living, two bedrooms, a bathroom and a kitchen. With a design that features traditional elements, such as the small verandah at the main entry, and harmoniously combine wood and stone, the house is an ideal answer for those with small lots of land, but who look for a practical home.
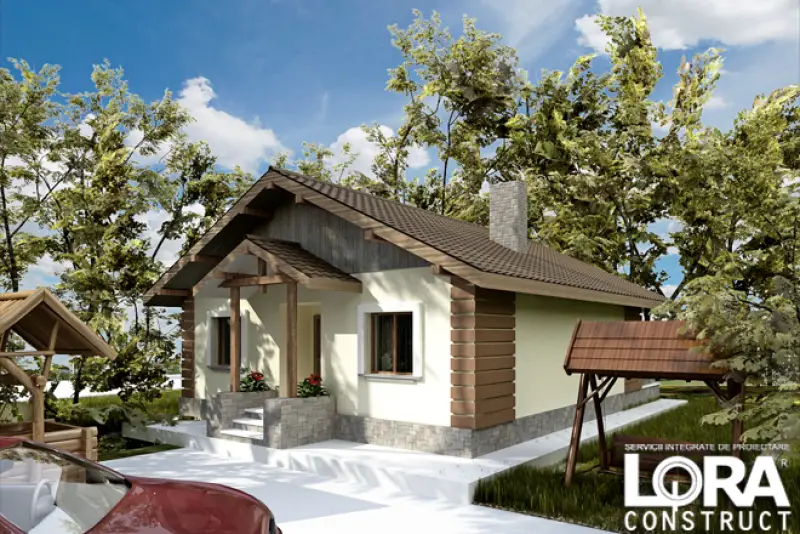
Ground floor house plans – idyllic home

Plan
The third plan is a home spreading on 89 square meters. Displaying the same compact design, with a balanced chromatic aspect, the house has a distinctive element a living room opening into the garden through large doors and windows allowing for plenty of natural light inside. The estimated price for a turn-key house starts at 45,000 Euros, architects say.
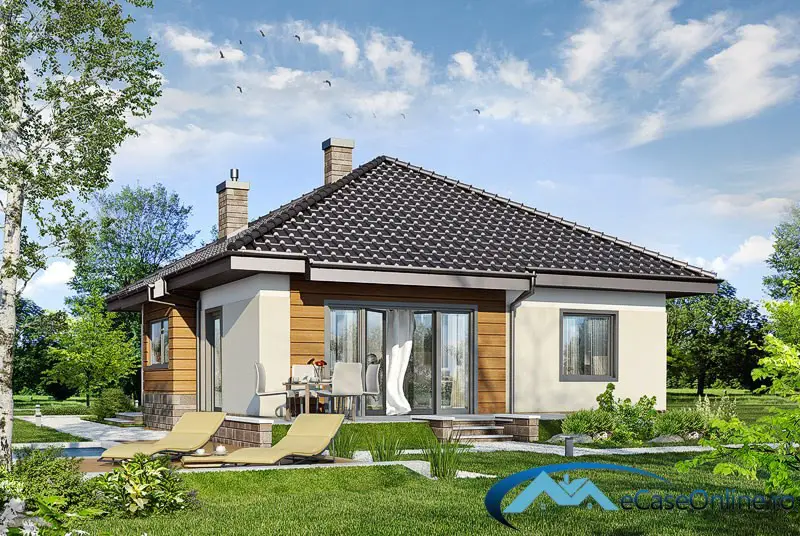
Ground floor house plans – living room opening into the garden
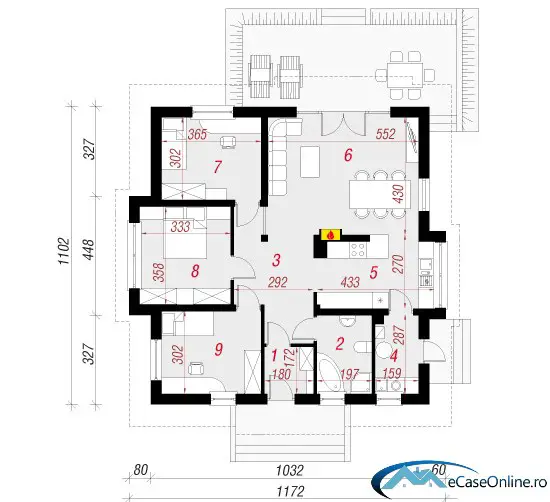
Plan
Sources: Proiectetip.ro, Ecaseonline.ro, Eproiectedecase.ro
