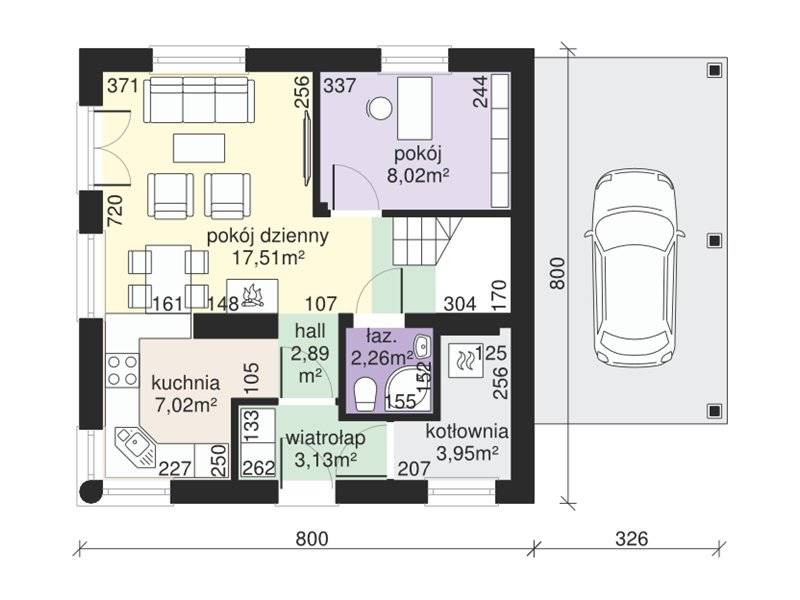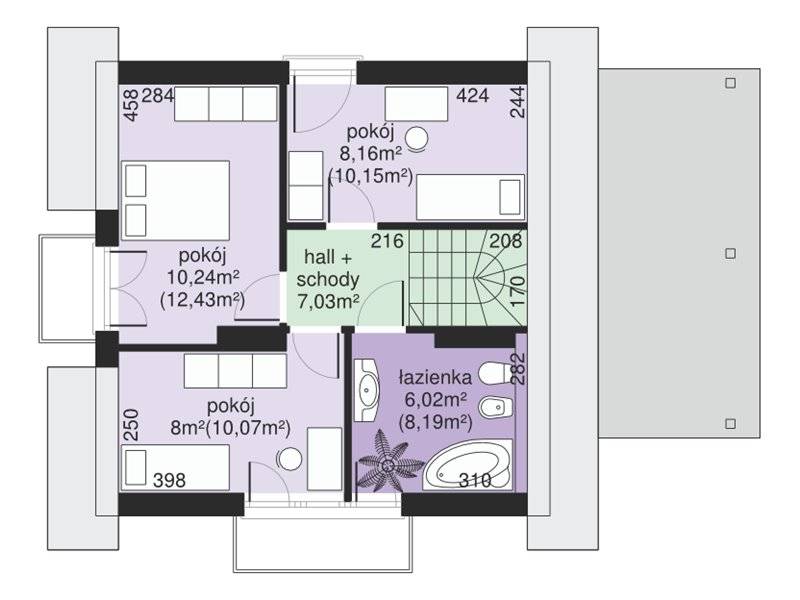Four-bedroom house plans
In the ranks below, we present three projects of four-bedroom houses, ideal for a family with two or three children, but also for young people who plan to start a family in the near future. Here are our suggestions:
Four-bedroom house plans
The first house we have chosen has a built area of 152 square meters and a useful one of 129 square meters. In terms of costs, the price of red is about 22,000 euros, while the key price reaches 72,000 euros. Sharing is a very practical one, ideal for a family consisting of 4 or 5 members. Thus, the House has on the ground floor of living spaces and a bedroom, while in the attic there are 3 bedrooms sharing a bathroom.
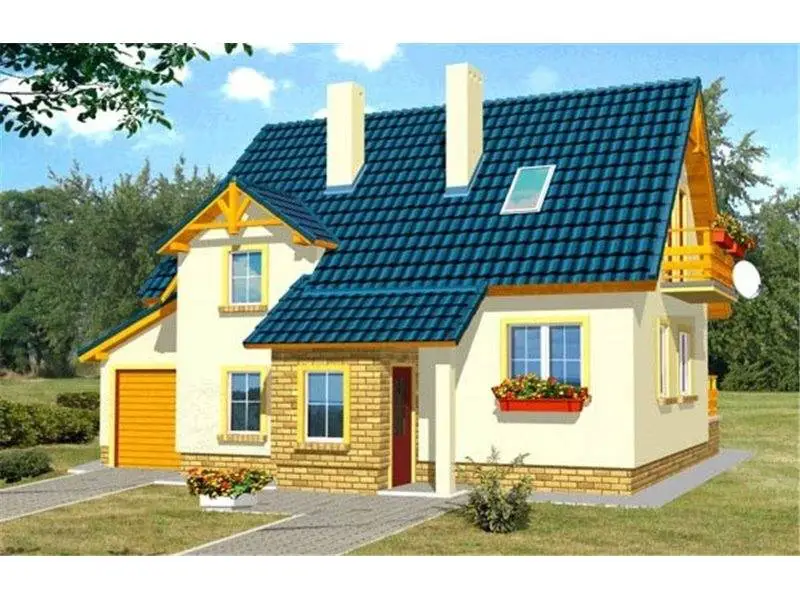
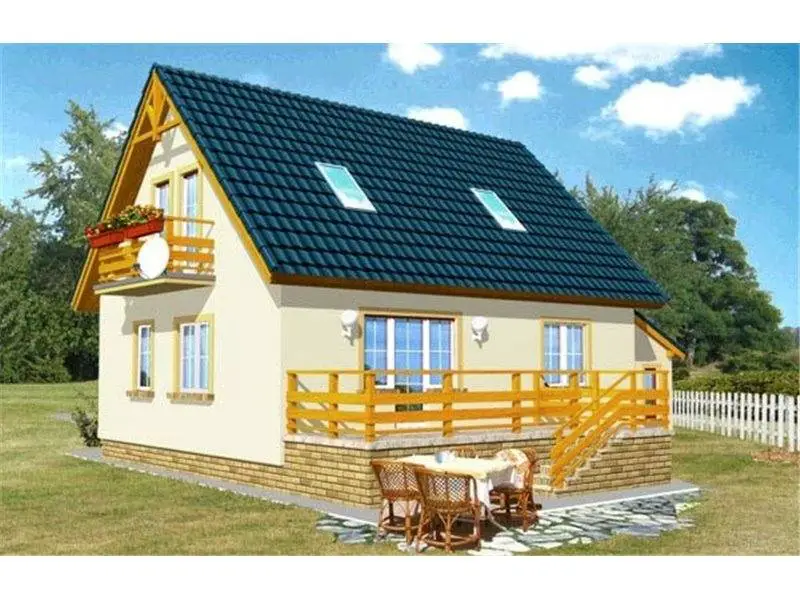
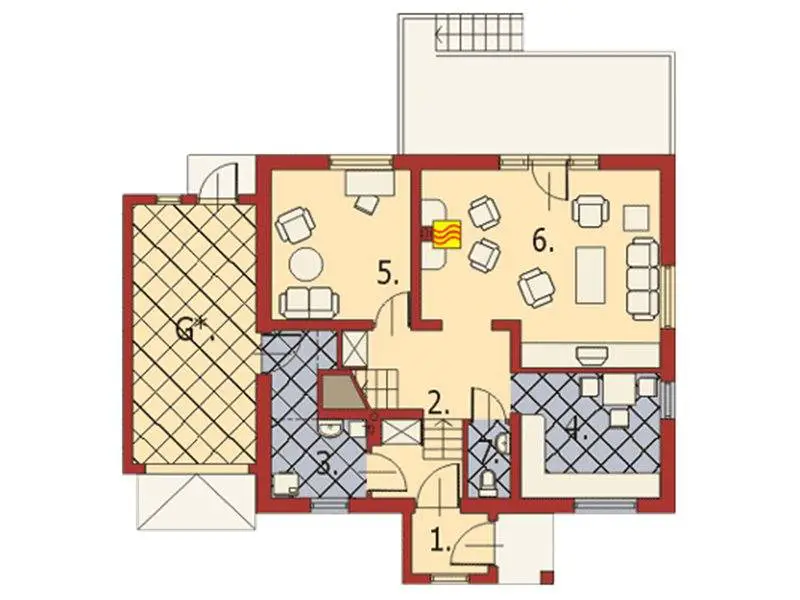

Four-bedroom house plans
The second project has a useful area of 121 square meters and a key price of about 67,000. Euro. The house proposes a traditional design with wooden elements and shutters. On the ground floor are the living spaces and a bedroom, while in the attic there are three other bedrooms, a bathroom, a dressing room and two balconies.
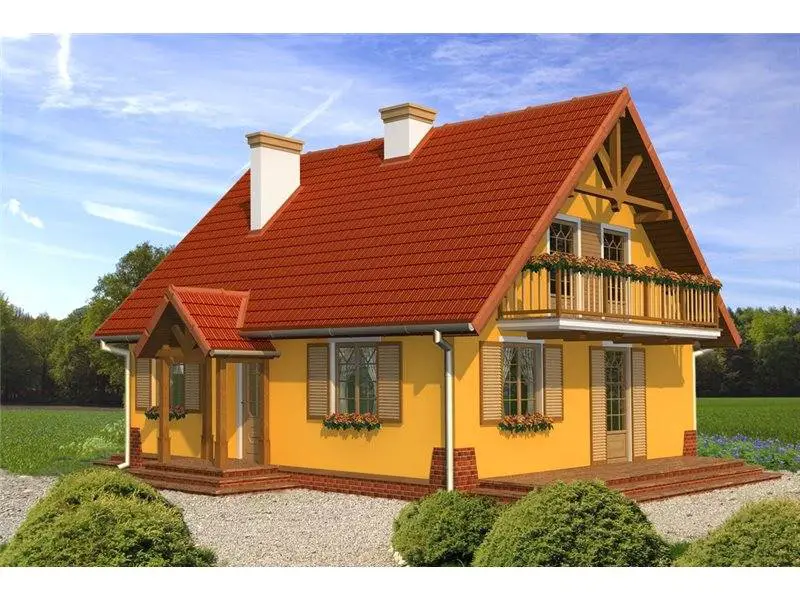
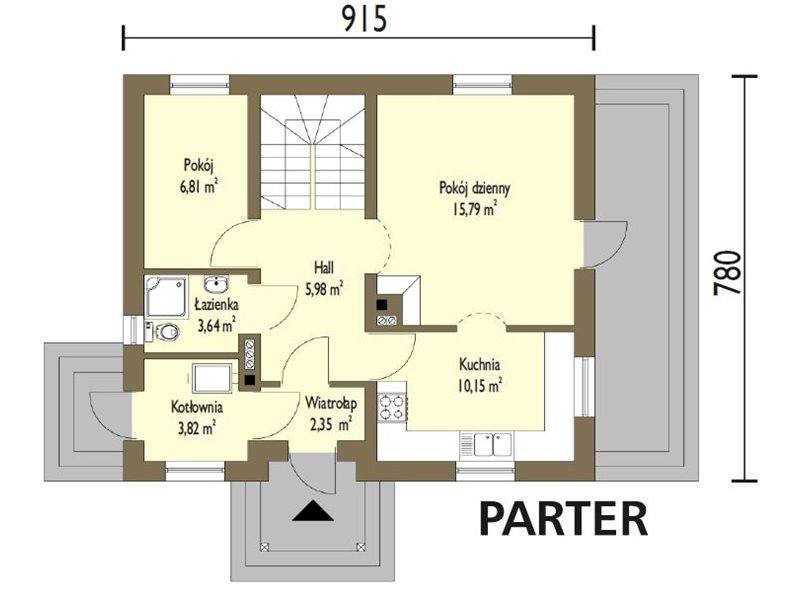
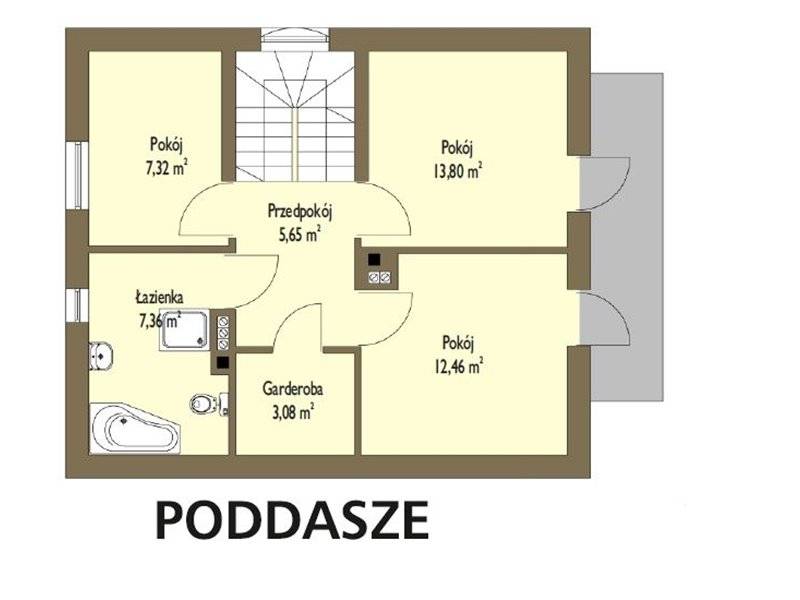
Four-bedroom house plans
Finally, we present a house with a built area of 151 square meters and a ground footprint of 128 square meters. The house has a spacious living room, a kitchen, a bathroom and a bedroom on the ground floor, while the attic is located 3 bedrooms and a bathroom. The house also has a garage for a car. In terms of costs, the price of red is 22,000 euros, while the key price reaches 71,000 euros.

