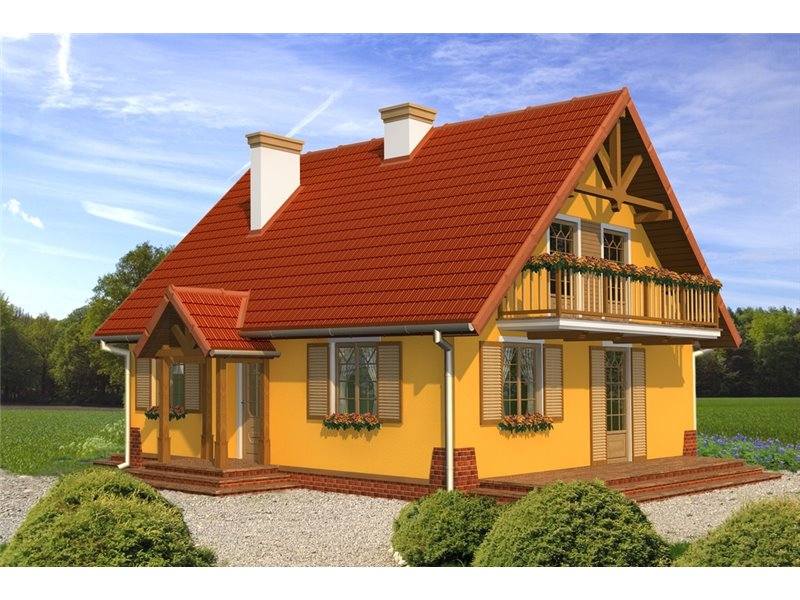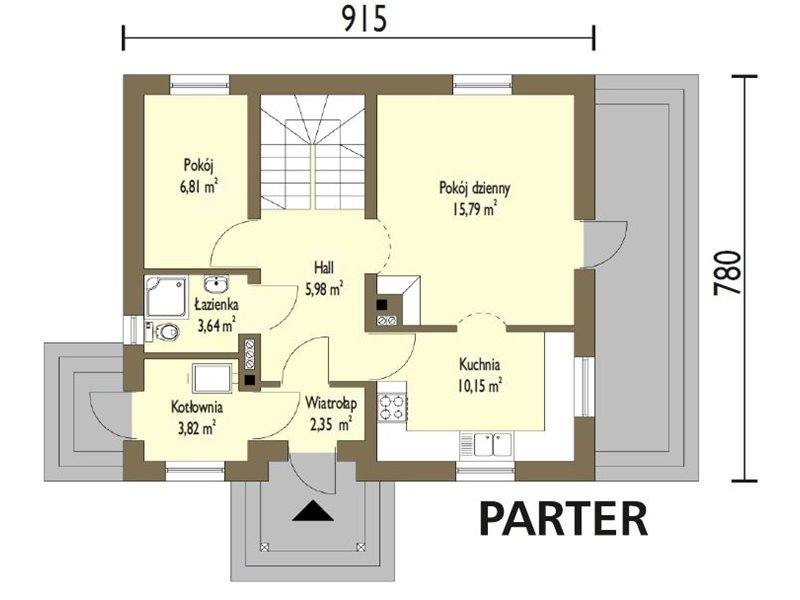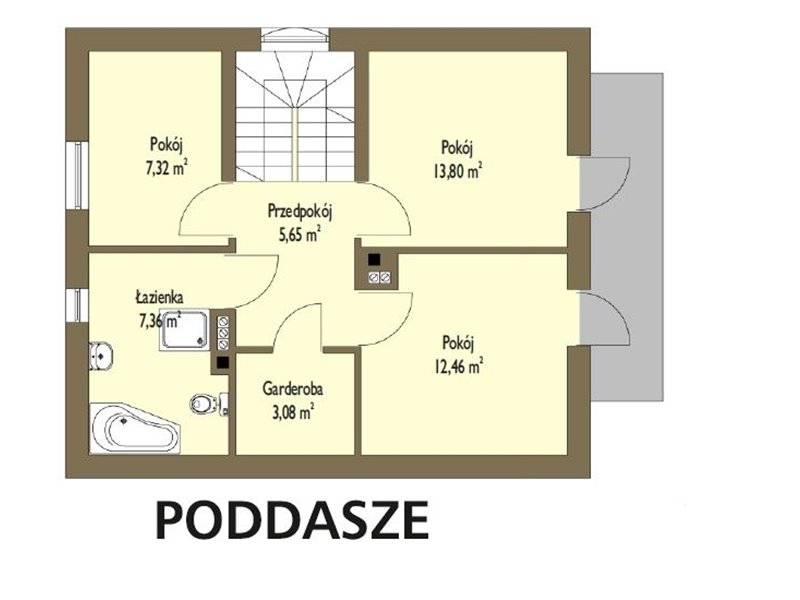Four bedroom house plans
Here are three beautiful four-bedroom house plans, ideal for a family of five, for example.
Four bedroom house plans
The first house has a red price of 31,000 euros, while the key price reaches 145,000 euros. As far as the surface is concerned, the built one is 225 square meters, while the usable surface is 191 square meters. Regarding the division, as is apparent from the plan below, on the ground floor to find the living spaces and a bedroom, while in the attic there are still three bedrooms and a bathroom. The house also has a garage for a car.
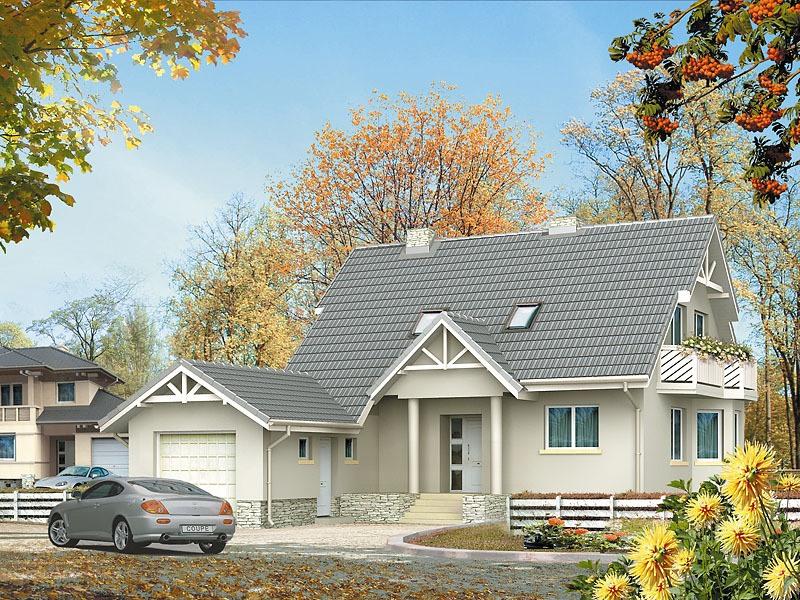
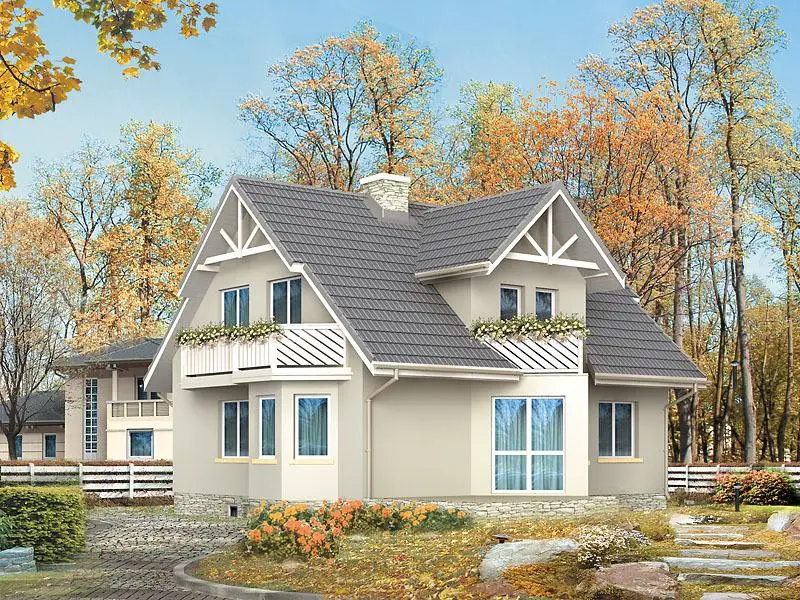
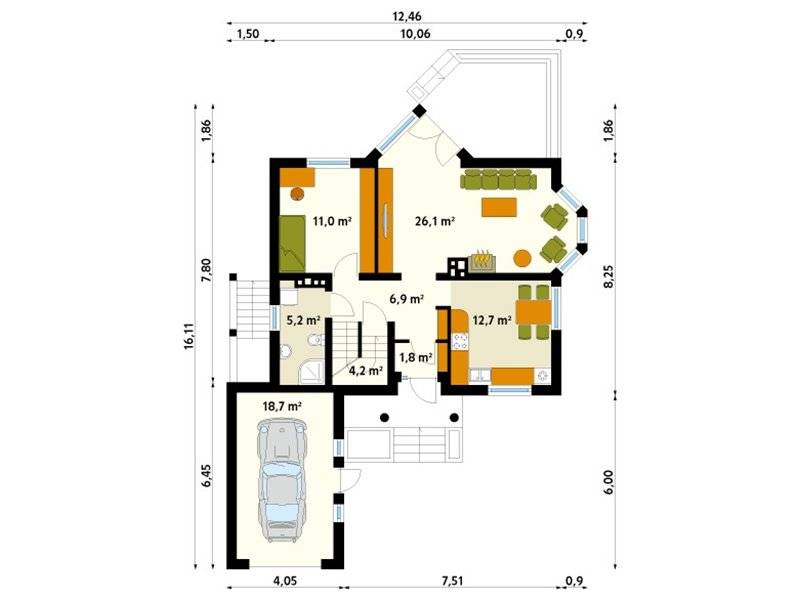

Four bedroom house plans
The second project chosen is a house with a massive roof and large balconies. The built surface of the house is 157 square meters, while the ground footprint is 131 square meters. On the ground floor there is a vestibule, a central hallway, but also a smaller one that leads to the garage, a bathroom, the living room, a closed kitchen with dining room, but also a small bedroom. In the attic, there are four bedrooms, one matrimonial with a private bathroom and a dressing room, as well as a balcony, followed by three other small bedrooms, which share a bathroom.
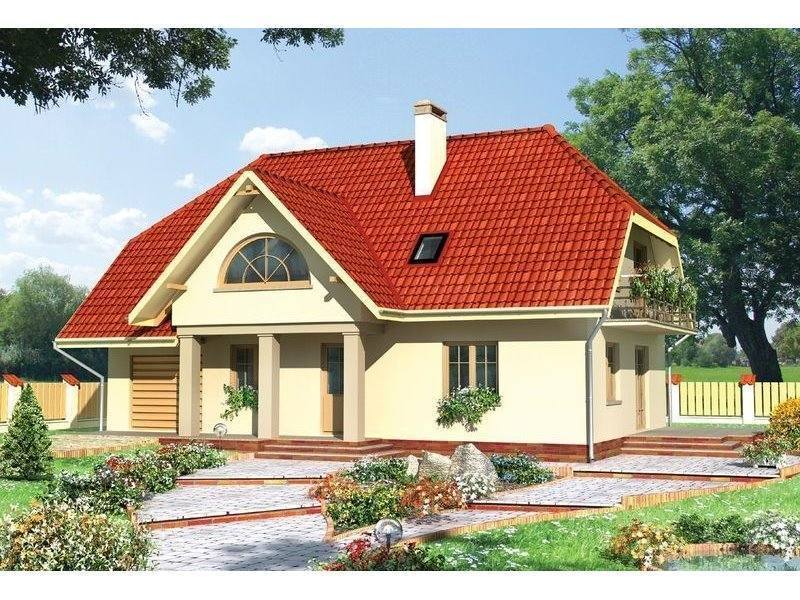

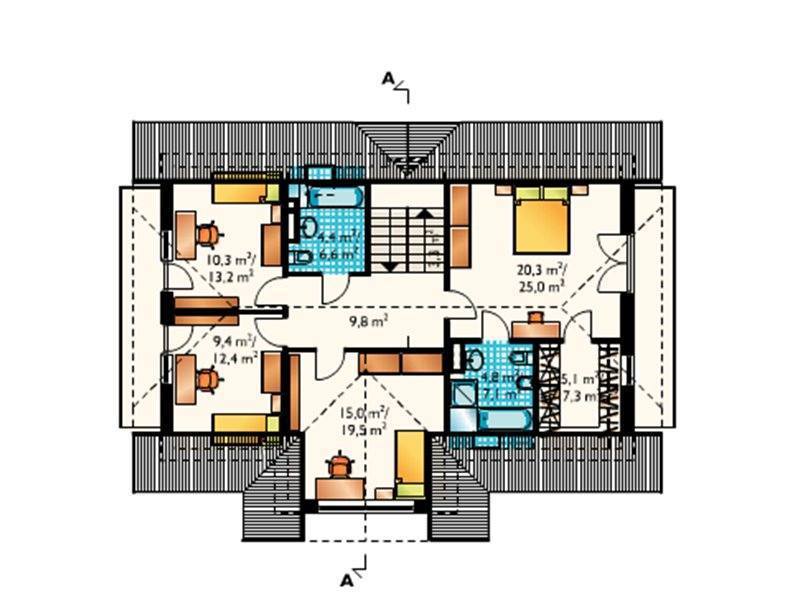
Four bedroom house plans
The last project has a useful area of 123 square meters and a key price of about 69,000 euros. The house proposes a traditional design with wooden elements and shutters. On the ground floor are the living spaces and a bedroom, while in the attic there are three other bedrooms, a bathroom, a dressing room and two balconies.
