English Style House Plans – Tradition And Functionality
He who had the opportunity to walk in an English village was impressed by the beauty of the houses, featuring a picturesque story book style and neatly arranged in a tasteful architectural manner. Charming and romantic, English style designs are usually asymmetrical one or one-and-a-half story homes, with steep roof lines and intersecting gables. The home’s whimsical floor plans delight with small irregularly-shaped first floor rooms and upstairs rooms with sloping walls and dormers that provide wonderful nooks and crannies. Since we spoke about English style interior design and British interior design style, let’s now take a look at several English style house plans:
The first plan is a one story house sitting on 200 square meters which has three bedrooms and two bathrooms and which presents itself as an open layout with plenty of windows allows lots of light inside. No barriers impede movement between the family room, island kitchen, and nook. Garage storage, a utility room, and a walk-in pantry keep everything organized. The first floor houses the sleeping area with a bonus room designed to indulge in hobbies.

English style house plans – white column house
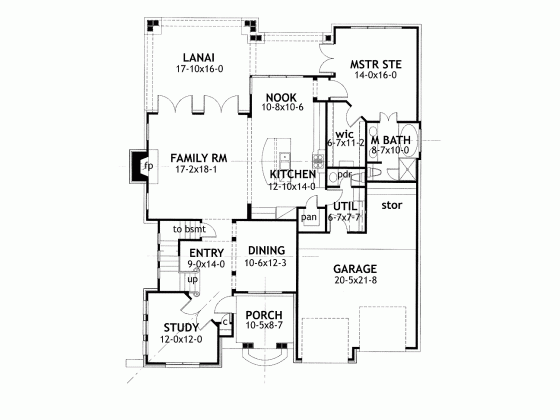
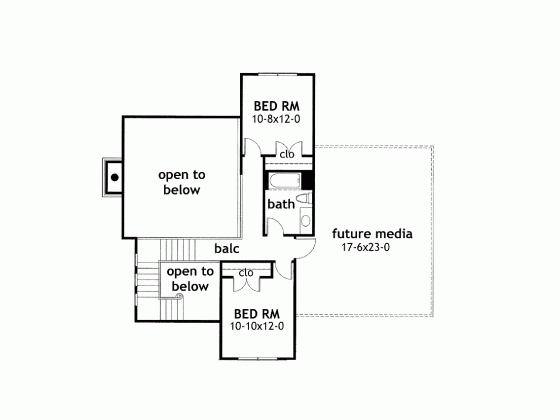
The second example is a Tudor style house, very showy, featuring a complex design. The house spreads on 311 square meters and is structured in three bedrooms, four bathrooms, along wide spaces for English style socializing activities. The bonus room upstairs, the exterior patios and the front veranda are perfect retreats in search of tranquility at the end of a busy day. The circular structure that visually dominates the façade is the staircase leading to the first floor, giving the stone house a more dynamic appearance.
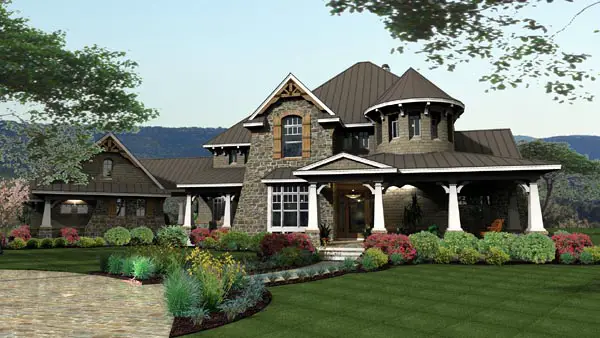
English style house plans – Tudor style
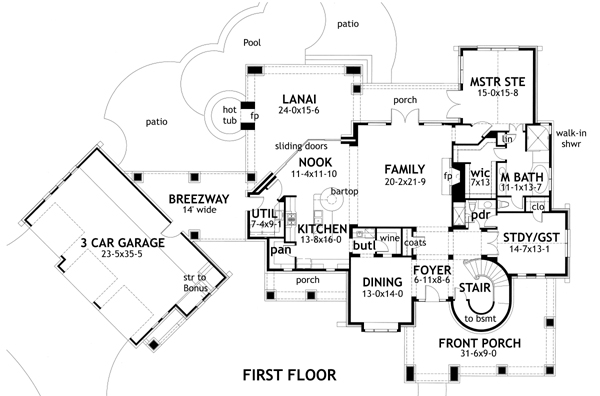
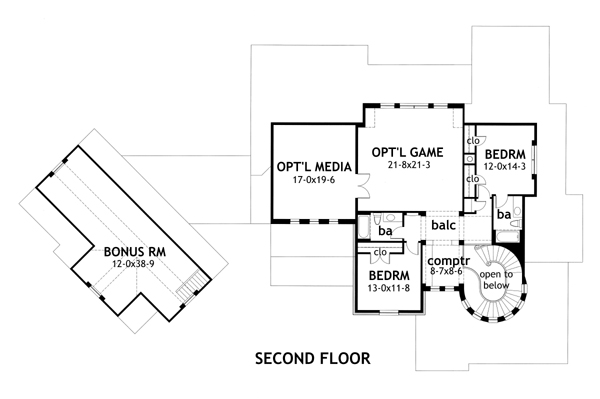
The third plan is a 300 square meter house, with four bedrooms and three bathrooms. Stone interrupts the brick exterior of this lovely home, highlighting the arched entryway and adding contrast. A contemporary layout inside features great flow between the breakfast nook, family room, and outdoor living spaces, including a screened porch that the master suite also accesses. Practical storage solutions include the kitchen’s walk-in pantry, the mud room on the way in from the garage, and double walk-in closets in the master suite. Upstairs, three generous bedrooms share two baths and access to the loft and bonus room, an extra respite space.
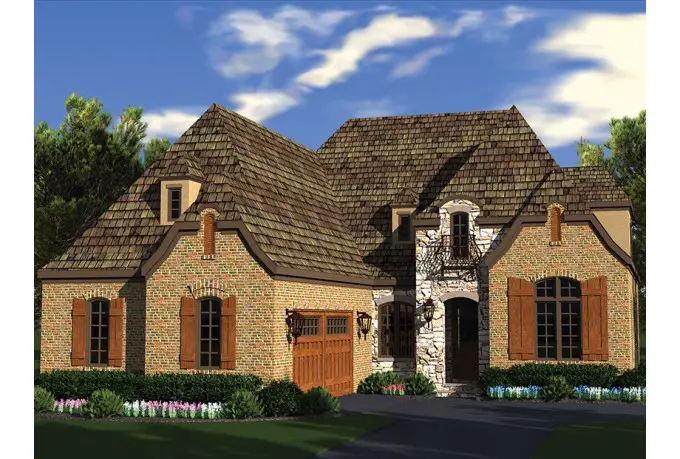
English style house plans – stone and brick
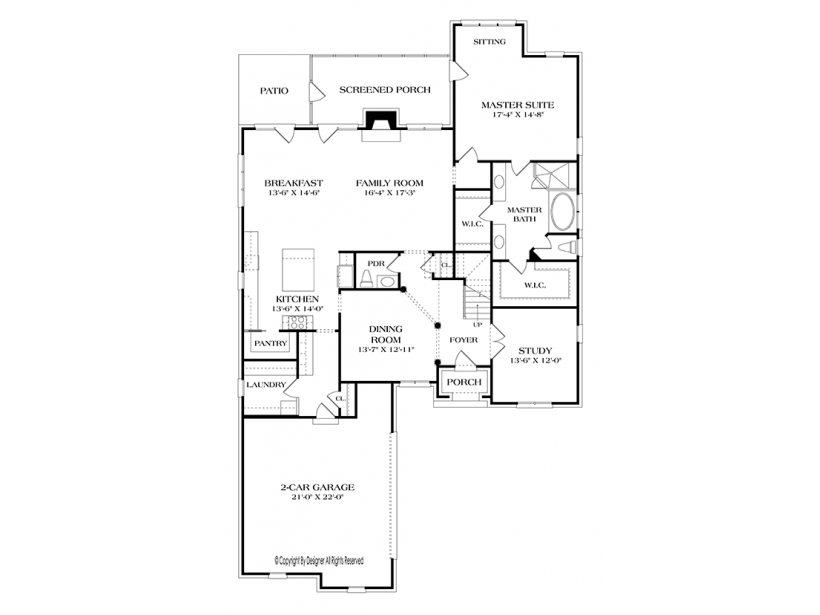
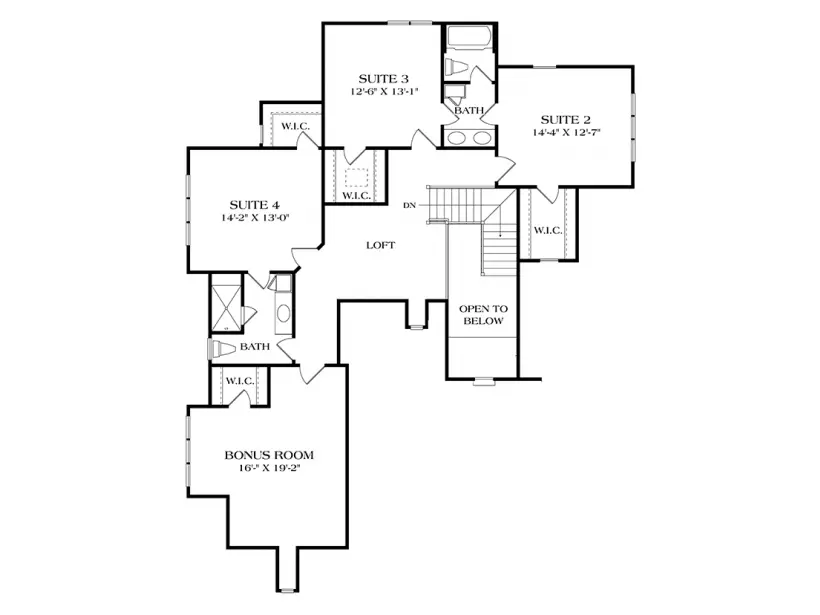
Sources: Dreamhomesource.com, Eplans.com, Coolhouseplans.com















