Country style house plans
A spacious enough house to host all your grandchildren seems to be a very good idea. For those who wish for a new beginning, after their children are all grown up, we have prepared three charming houses.
Country style house plans
The first project is a house with attic, with a useful area of 112 square meters. Thus, the ground floor is divided by a hallway that has a living room with kitchen and dining place and the other side of the office, which can be transformed into the bedroom, if needed, as well as a technical space, adjacent to the garage. All of these are added three bedrooms and one bathroom, located in the attic.
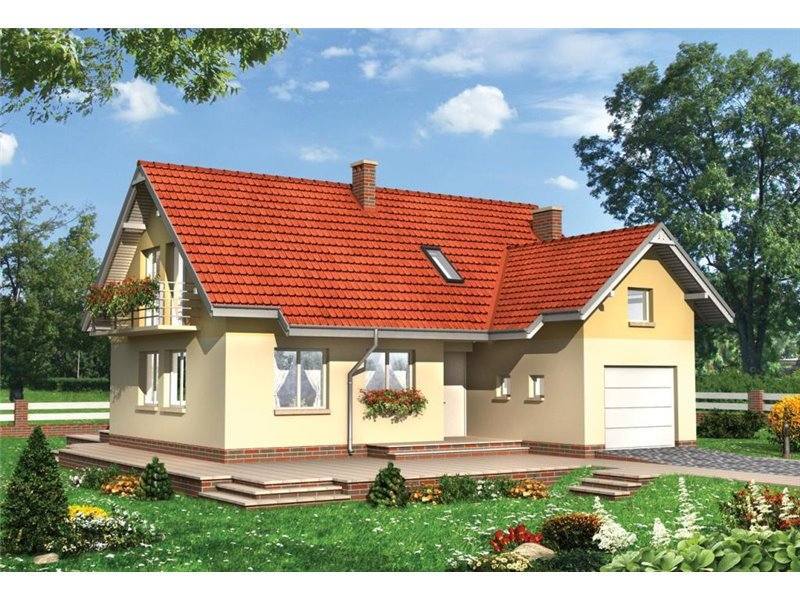
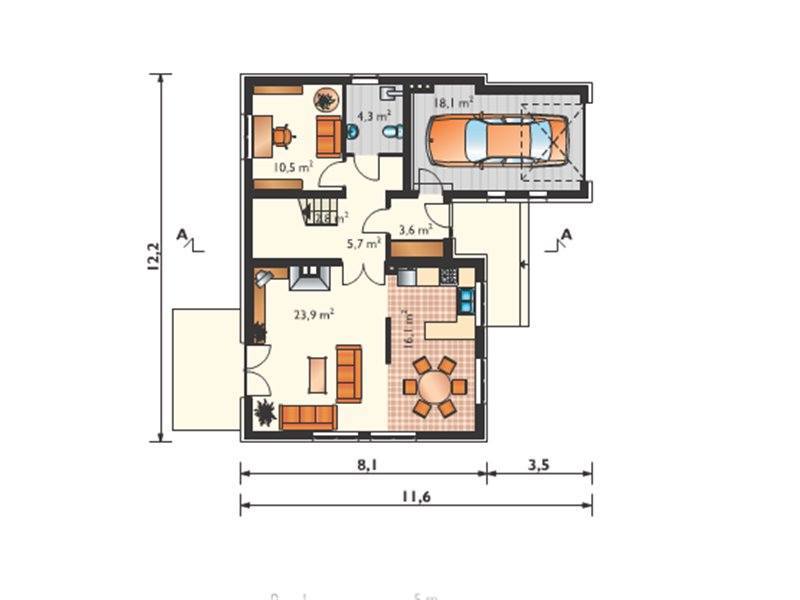
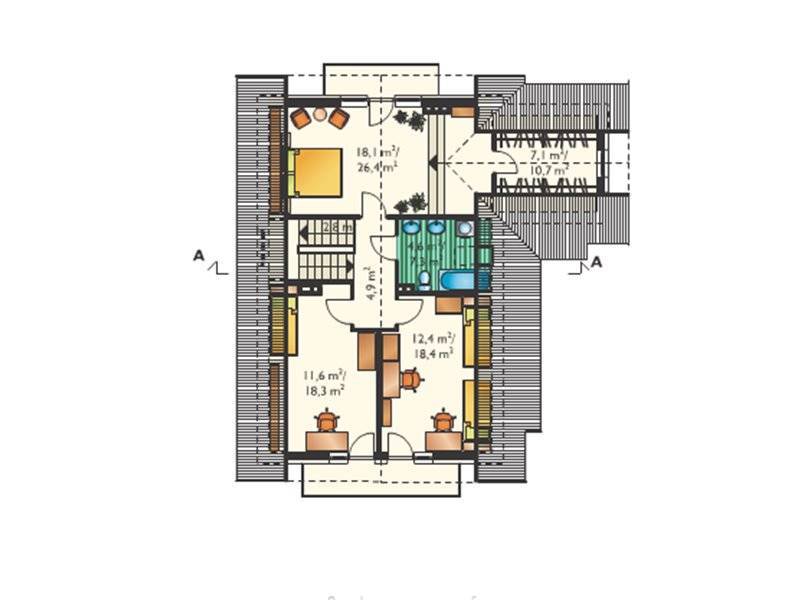
Country style house plans
The second example is a house with a useful area of 116 square meters, which comes with a spacious basement, as well as a garage. The house comprises three bedrooms in the attic-two of them have exit on the balcony and the other is illuminated by the roof, and a room on the ground floor, which can be transformed into a bedroom or office, depending on needs. The price of construction is about 55,000 euros.
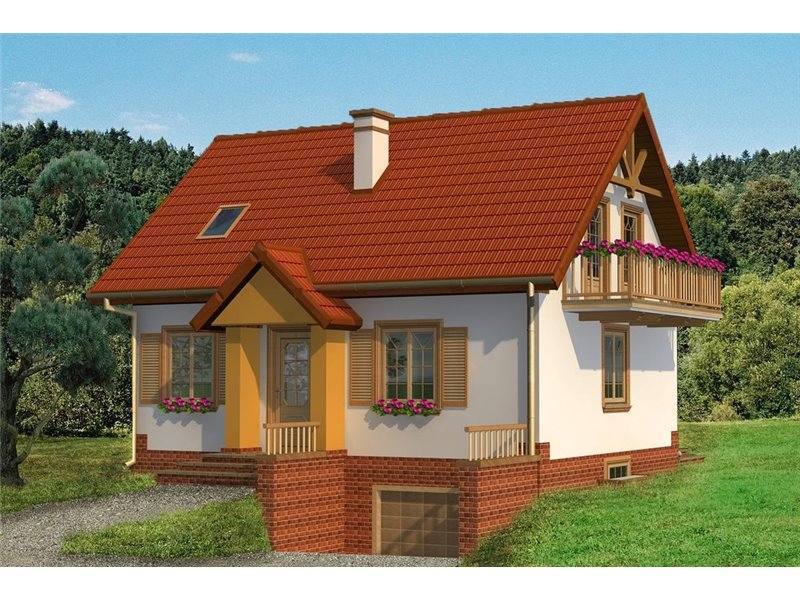

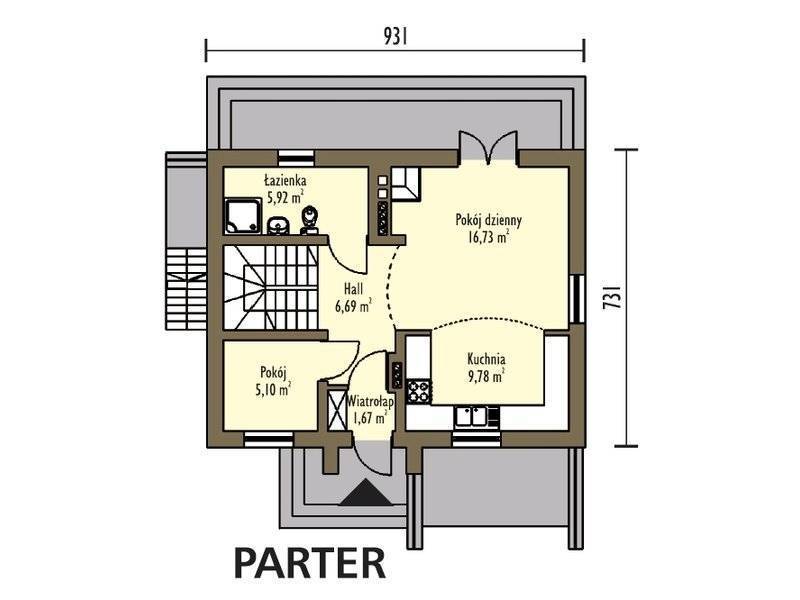
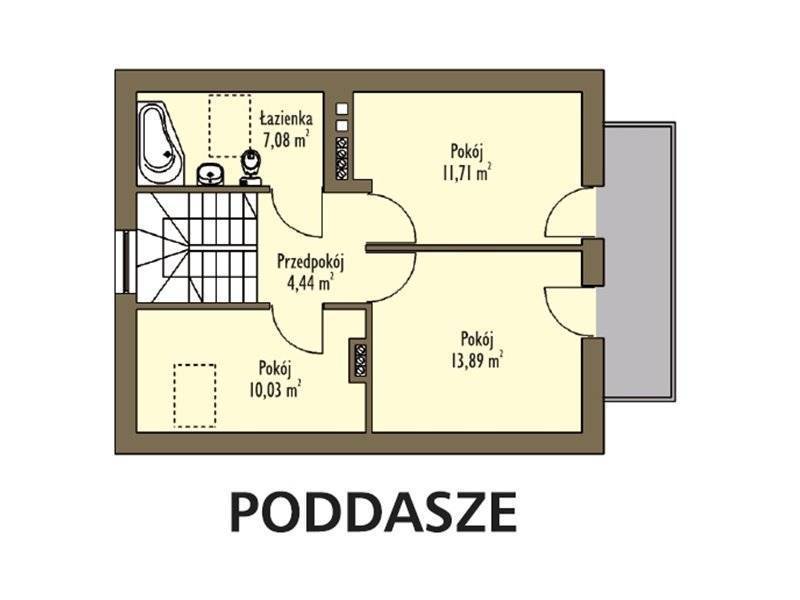
Country style house plans
Finally, we present a house with a useful area of 122 square meters and a construction price of about 59,000 euros. From the vestibule it enters a hallway on which there is a bathroom, the staircase and at the end of the technical room, and next to a chamber that comprises the kitchen with the bar and the dining place and the dining room. In the attic there are three bedrooms and a bathroom with classic windows and roof or skylight.
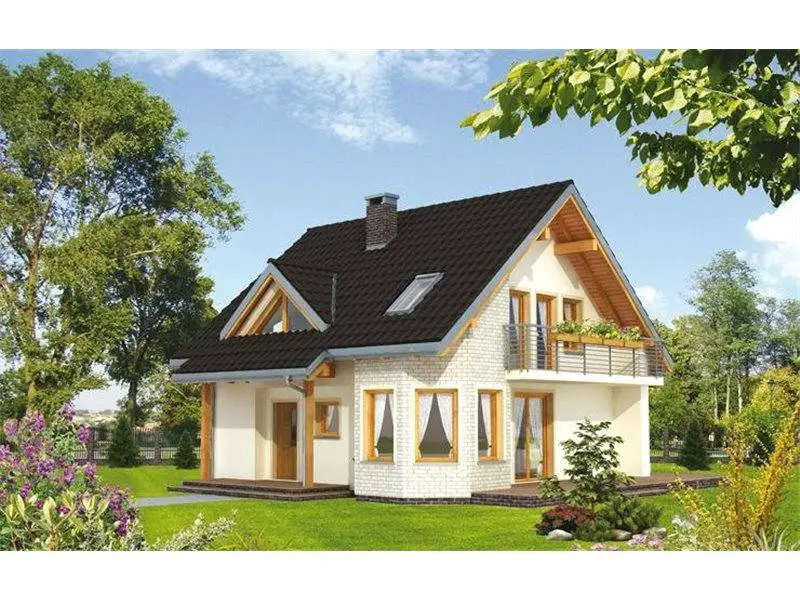
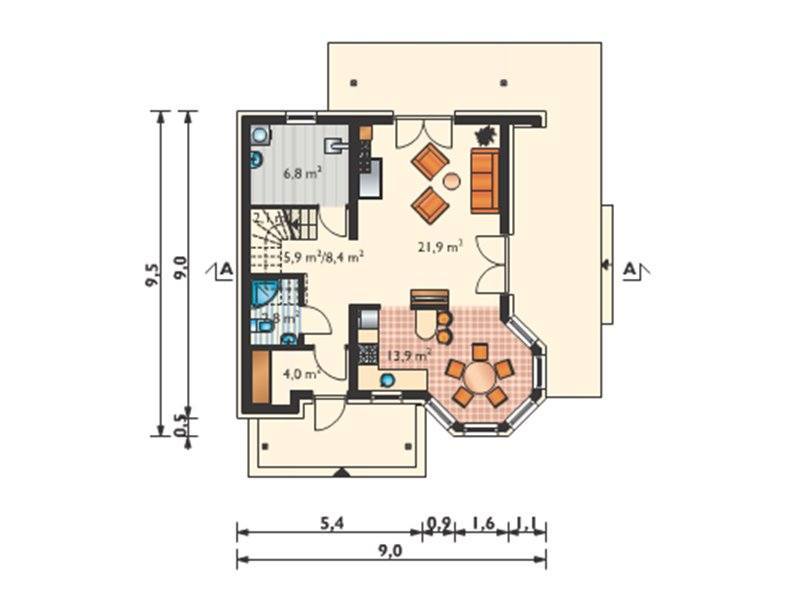

Photo: casebinefacute.ro















