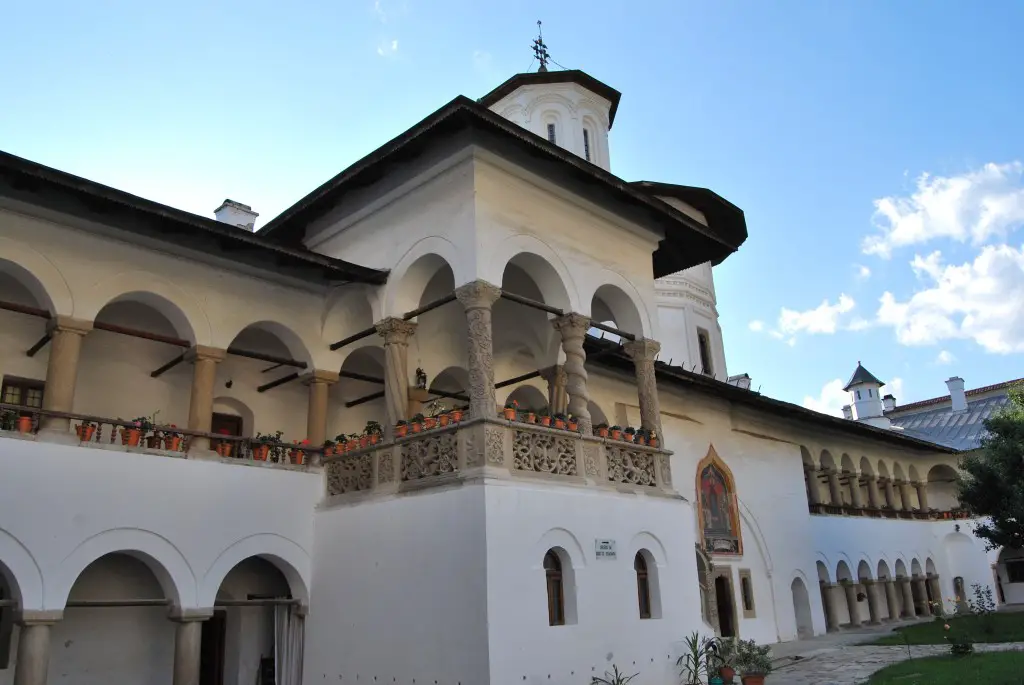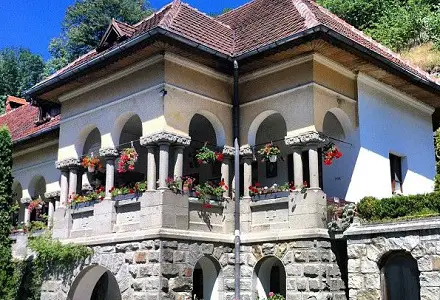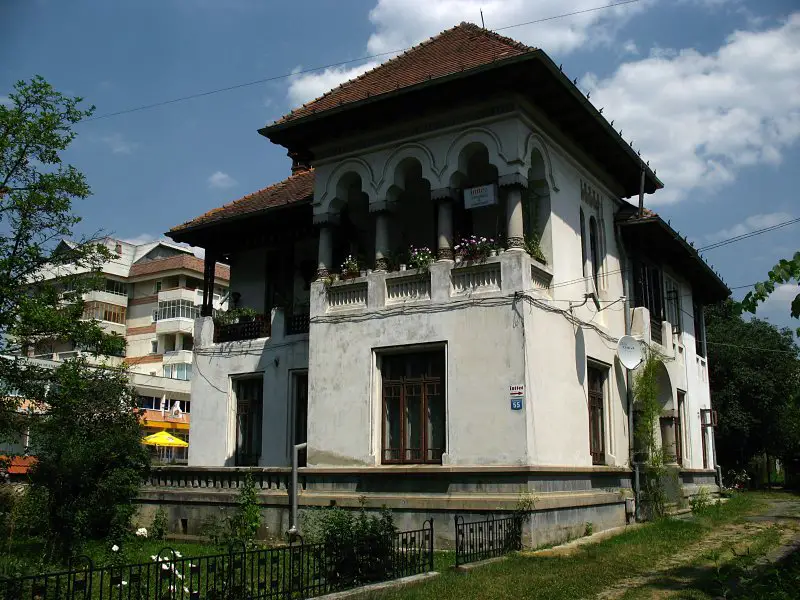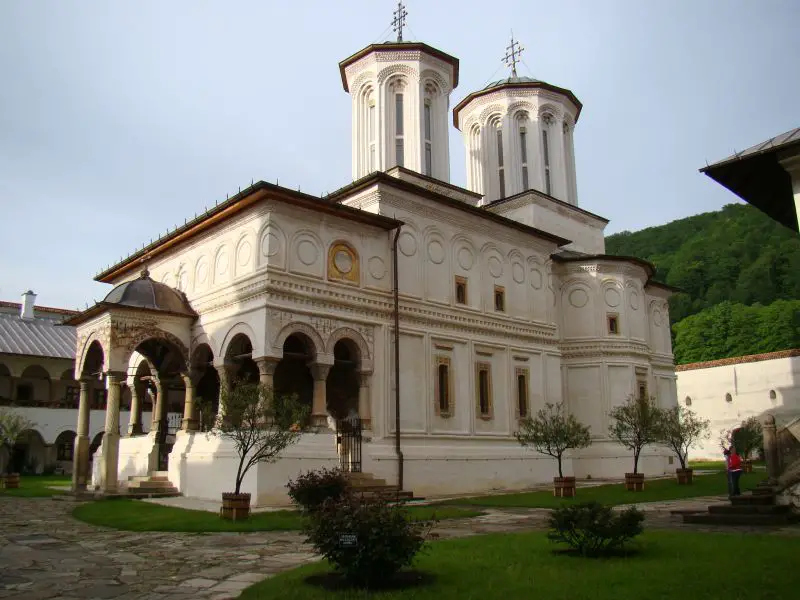Brancovenesc style – amazing architecture from Eastern Europe
As one can easily understand from its name, the Brancovenesc style refers to architecture and fine arts in Wallachia, old Romanian principality in the south, during the the reign of Constantin Brancoveanu, who sat on the throne for 26 years, between 1688 and 1714. This historical region remains adorned today with houses raised in the Brancovenesc style, genuine architectural jewels, especially in an area characterized by ephemeral constructions, in the context of repeated invasions.
Historians say that this era decisively influenced later architectural trends and therefore, by extension, the term is used to describe works of art dating back from the first rulers in the Mavrocordat family, up to 1730. Art historians often refer to this Romanian style by correlation with the western Renaissance, thanks to its clear, rationalist structure, but the decorative richness of this style also allows the use of the term Brancovenesc baroque.
The Brancovenesc style, a mirror of the local spirituality
Experts say that style, through its architectural forms, was meant to symbolize life and variety of faith expressions in Wallachia at that time, thus reflecting the mentality of those who raised such buildings, but also of those they were destined to. Therefore, these houses in the Brancovenesc style carry with them a spiritual weight as well.

the Brancovenesc style – open porches are a central element
The Brancovenesc style, which became popular in the eighteenth century, is an eclectic style, namely consisting of elements belonging to many types of architecture: Baroque, Renaissance, Byzantine, Oriental etc. The buildings built in this style show exceptional details, but without being overloaded. The ornaments are offset by the simplicity of the buildings. Many houses in the Brancovenesc style have an open porch and columns or railings with vegetal motifs, extremely elegant.

The Brancovenesc style is an eclectic one, featuring elements of other styles
At the same time, the facades of the Brancovenesc style houses are characterized by the architectural volume of external stairs and pavilions. The open porch becomes a feature of this style, as can be seen in the attached photos. Frames, columns and railings have a rich ornamentation, highlighted by vegetal motifs, such as stalks patterns, of Baroque influence. The arches of the Brancovenesc style houses are in semi cylinder shape or hemispherical domes.
Palaces, suggestive for the Brancovenesc style
The most impressive and indicative for the Brancovenesc style are palaces usually erected near water sources. Palaces are built on two levels above high cellars. The buildings were connected to the water source nearby, had bathrooms and toilets and thus featured a rare comfort for those times. Mogosoaia Palace, close to Bucharest, is a good example, impressing through both its forms and the solemnity of the Brancovenesc style.

the Brancovenesc style – semi cylinder or hemispherical arches
As for churches raised in the Brancovenesc style, they distinguish themselves through a rich ornament of the altar screen, adorned with dense reliefs. In Bucharest, such churches are St. Gheorghe Nou, where lie the relics of Constantin Brancoveanu, martyred by the Romanian Orthodox Church, Stavropoleos and the church of the Antim Monastery. In the country, Horezu Monastery is highly representative for this style.

the Brancovenesc style – Horezu monastery, a highly representative example















