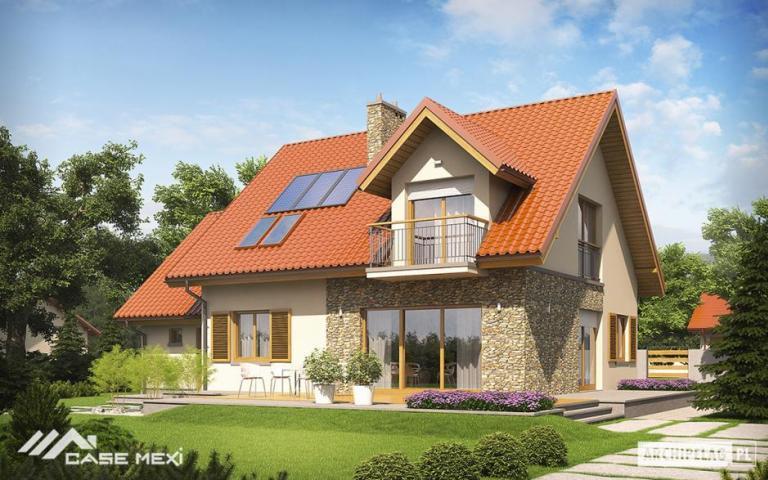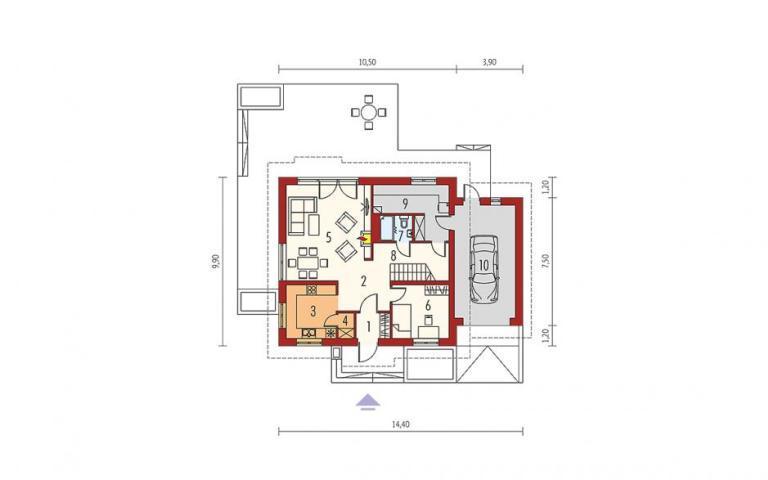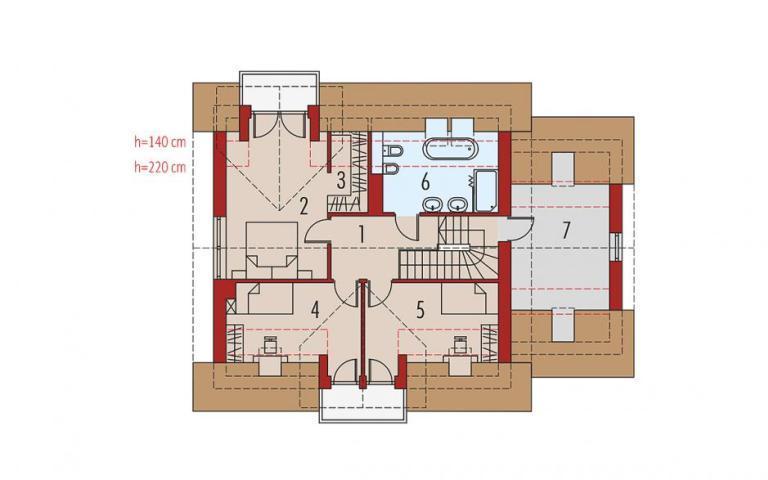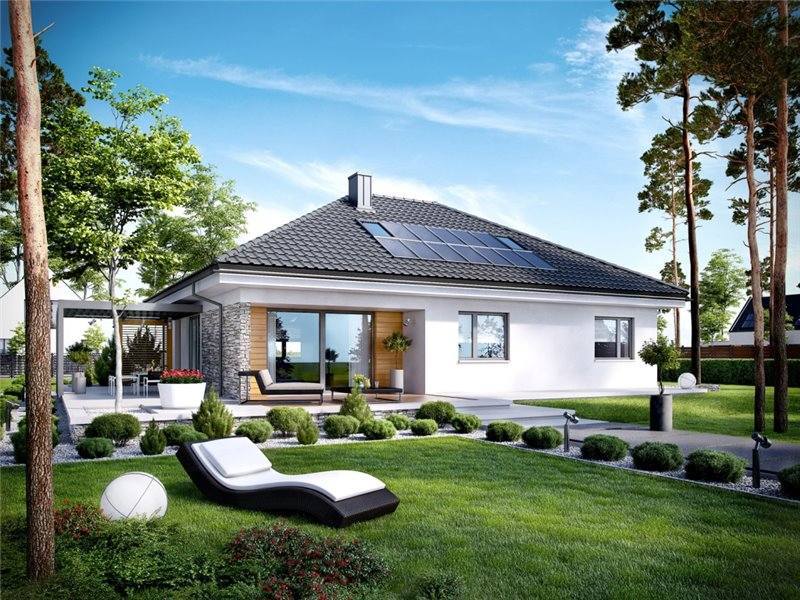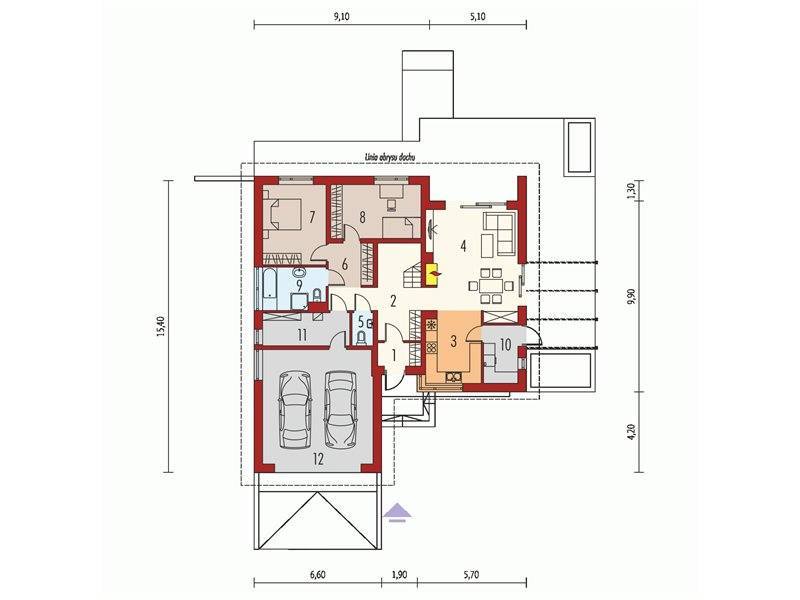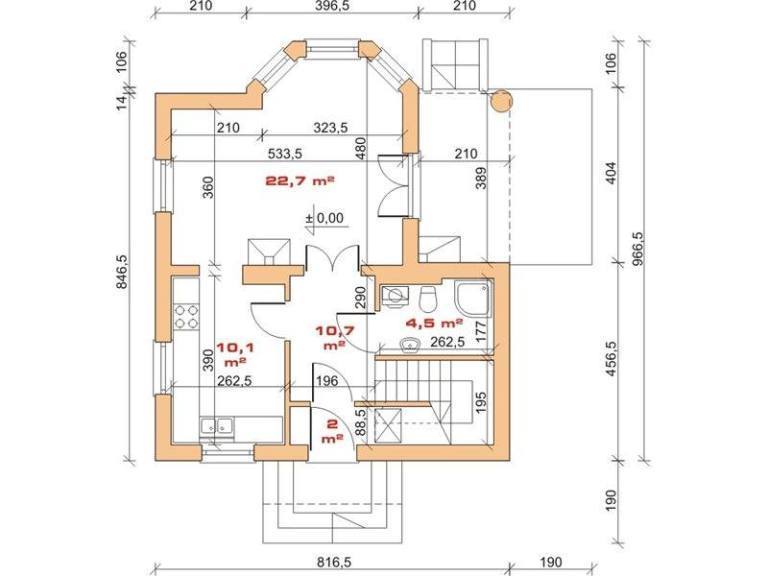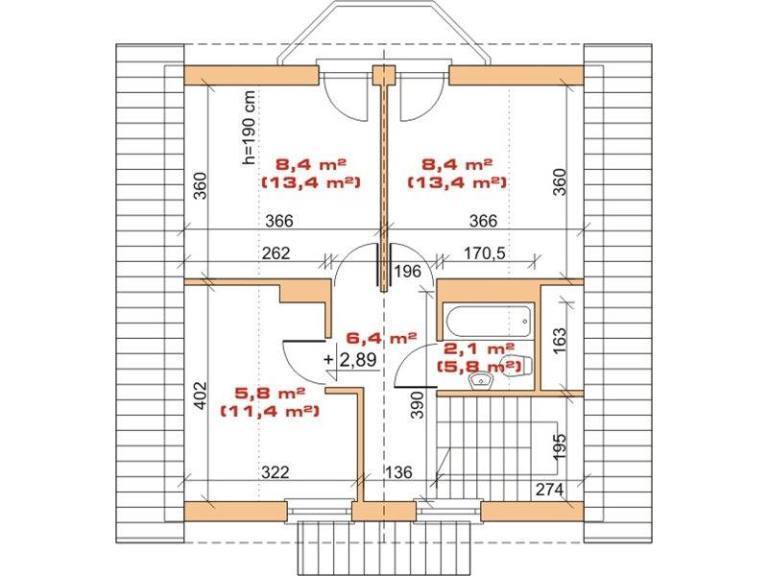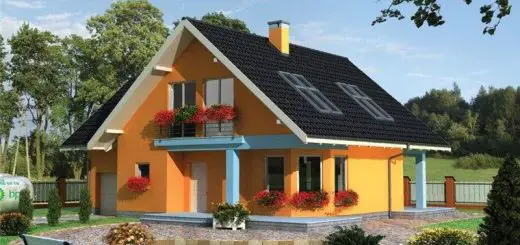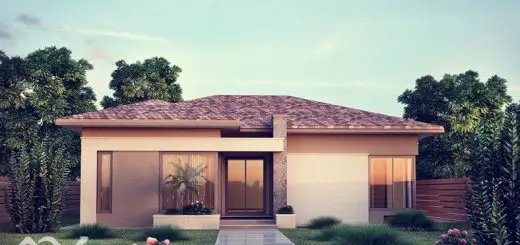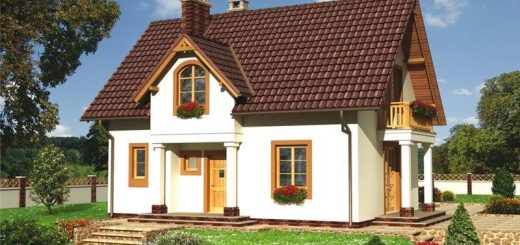Beautiful house plans with attic
In the following lines we present three models of medium-sized houses with attic, ideal for a young couple or for a family with one or two children. Thus, we selected spacious, three or four bedroom apartments and a very pleasant exterior design. Here are our suggestions:
Beautiful house plans with attic
The first model is a house with integrated garage and a built area of 252 square meters with a ground footprint of 195 square meters. On the ground floor, the house has the living spaces, to which an office is added, which can be transformed into the bedroom, if necessary. There are three bedrooms in the attic, a dressing room and a bathroom. The red price for this House starts from 30,000 euros.
Beautiful house plans with attic
The second model of the House has a very attractive modern design, with multiple solar panels on the roof, but also beautifully decorated portions of natural materials – wood and stone. The useful area is 125 square meters, and the construction price is about 55,000 euros. The house has four bedrooms, two of which are on the ground floor, back, after the double garage, continued with a shed and a bathroom. Next to the other side of a hallway are the kitchen, with entrance to the technical room, and the living room, open to the rear and side terrace. In the attic are the other two bedrooms, equipped with dressing in the wall, and a bathroom.
Beautiful house plans with attic
The latest model is a house with a special look and a useful area of 123 square meters. On the ground floor there is a large lobby and a spacious kitchen, plus a large living room, as well as a bathroom. Then, in the attic, there were three bedrooms and a bathroom. As for the cost, it reaches about 51,000 euros, which does not include the terraces.
