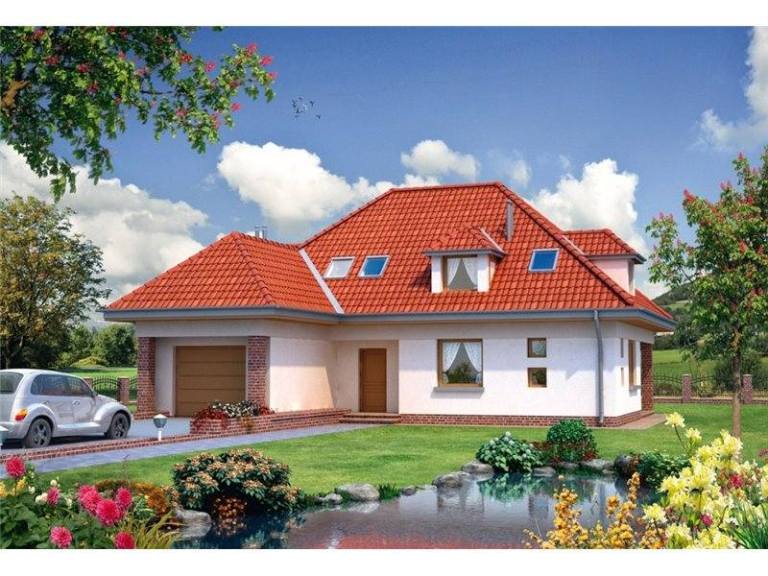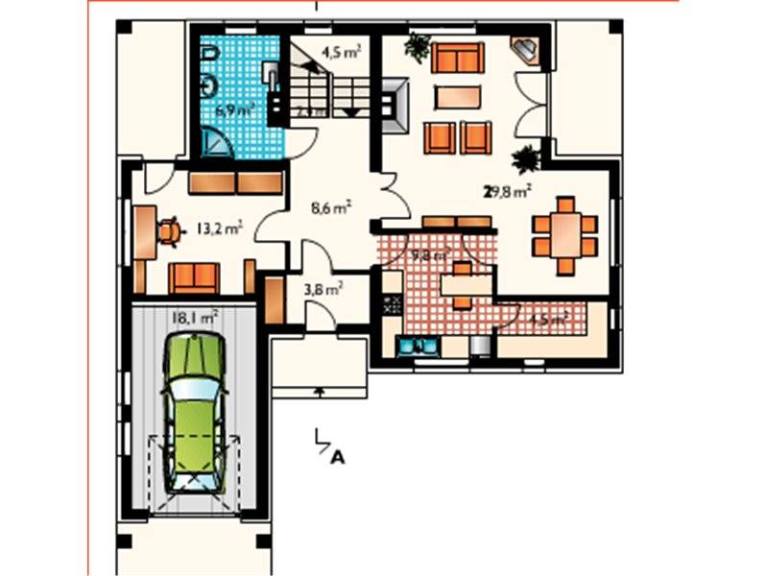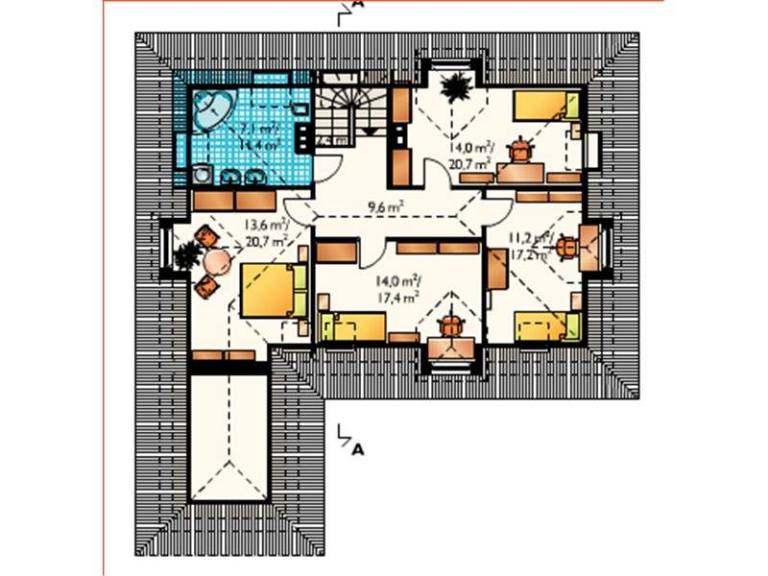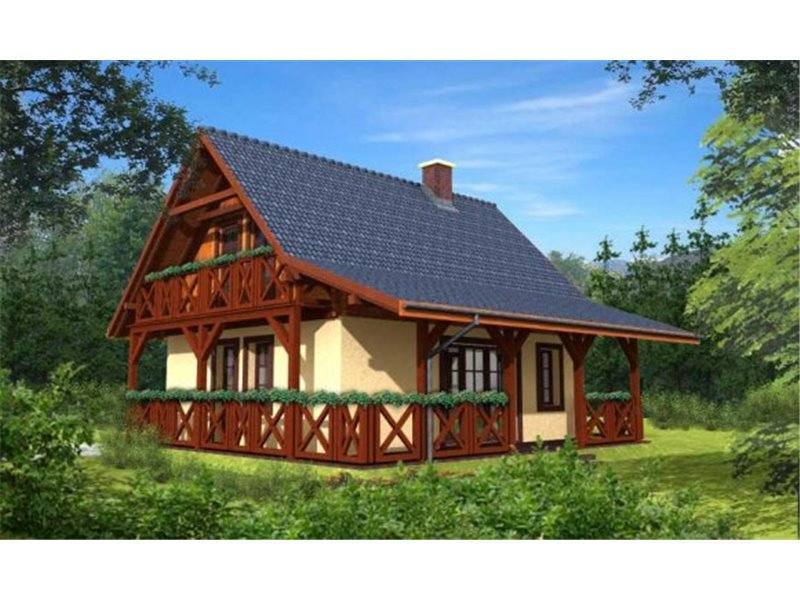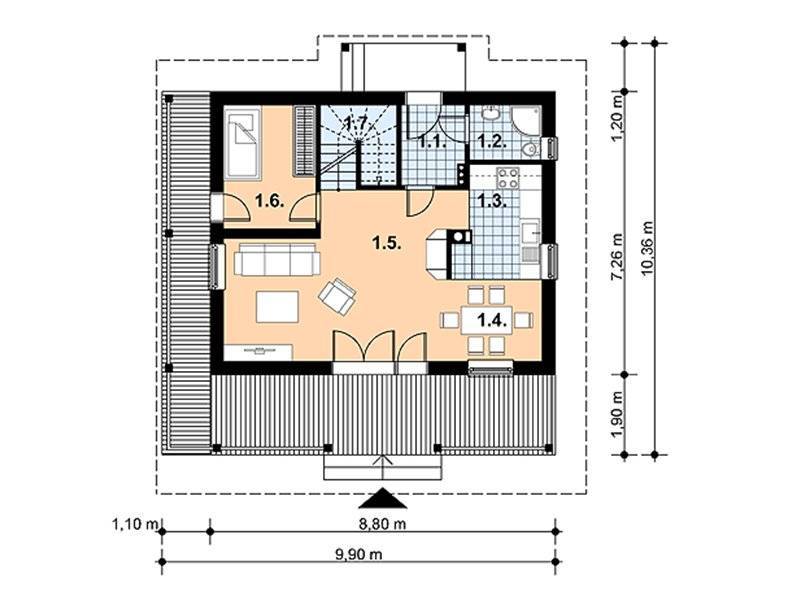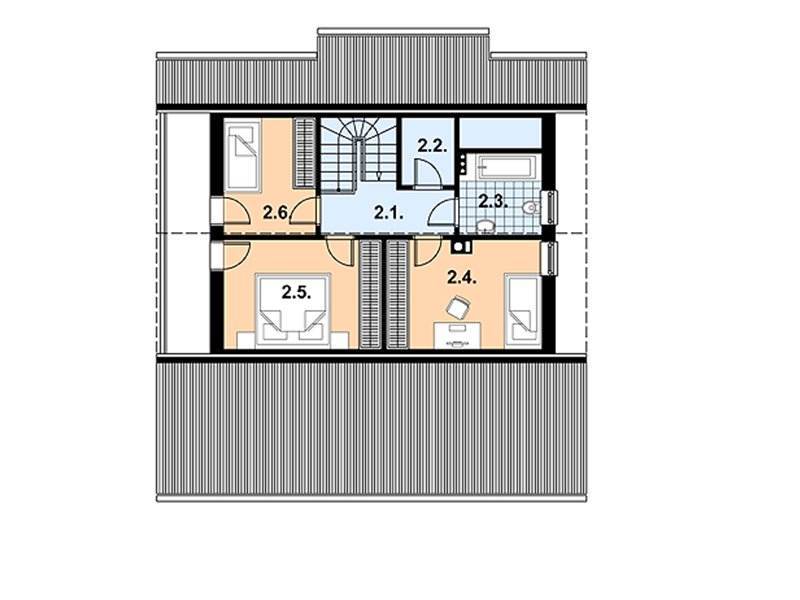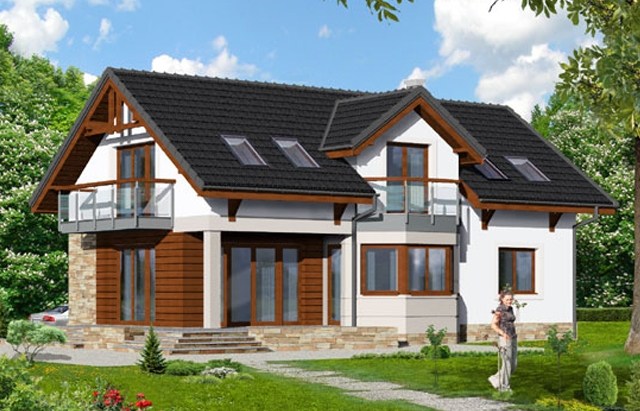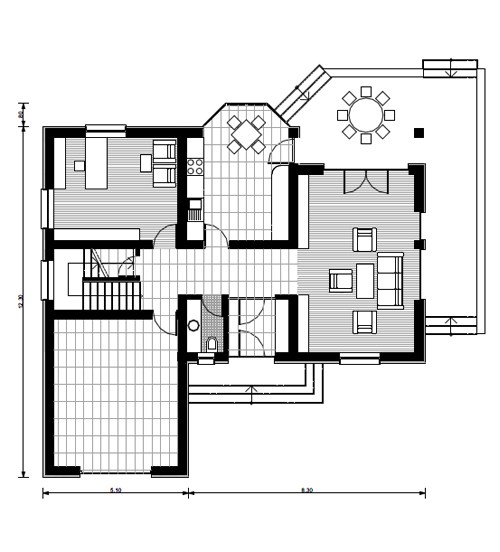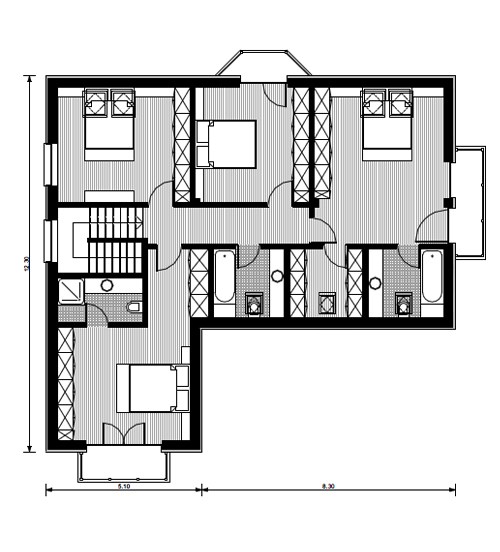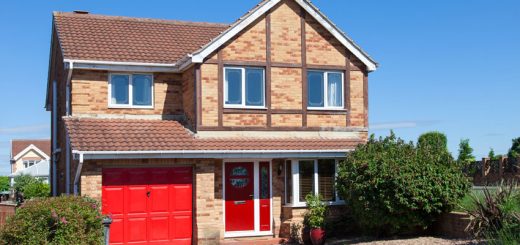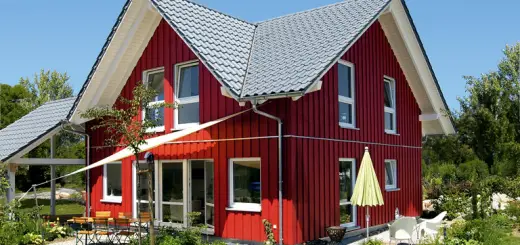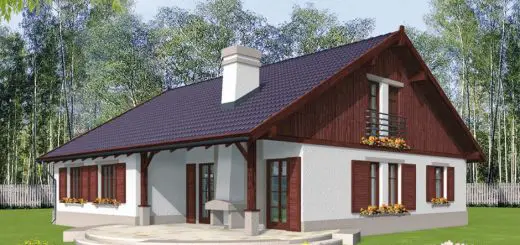Beautiful four-bedroom house plans
A large family needs a spacious and well-divided house. So, the best option would be a four-bedroom house. As much as possible, it is recommended that the small ones do not share a bedroom, but of course there are situations where space compels us to make certain compromises. Thus, in the ranks below, we present three examples of homes for numerous families, three spacious 4-bedroom homes.
Beautiful four-bedroom house plans
The first house has a useful area of 110 square meters. The house comes in the classic design with the roof in two waters, but the generously glazed surfaces, on the allotments in original forms, give the architecture a modern line. On the outside, the surface extends with two terraces that together cover over 50 square meters, both accessible from the living room and the dining room and the kitchen. Three bedrooms and two bathrooms basically complement the space on a single level of this House which is sold for 41,000 euros.
Beautiful four-bedroom house plans
The next project is a rustic house with a two-sided gallery surrounded by a beautiful wooden fence, which is also found on the balcony. The ground footprint is 128 square meters, and the key price reaches about 55,000 euros. On the ground floor, a bedroom completes the living spaces, while in the attic there are three other bedrooms.
Beautiful four-bedroom house plans
The third project is a house with attic, with a useful area of 165 square meters. The project is equipped with four bedrooms upstairs, three of them having a balcony, and a room for the office on the ground floor. The living room, dining place and kitchen are only divided by furniture, thus giving space and brightness to the house. The house has a structure in reinforced concrete frames with BCA masonry.
