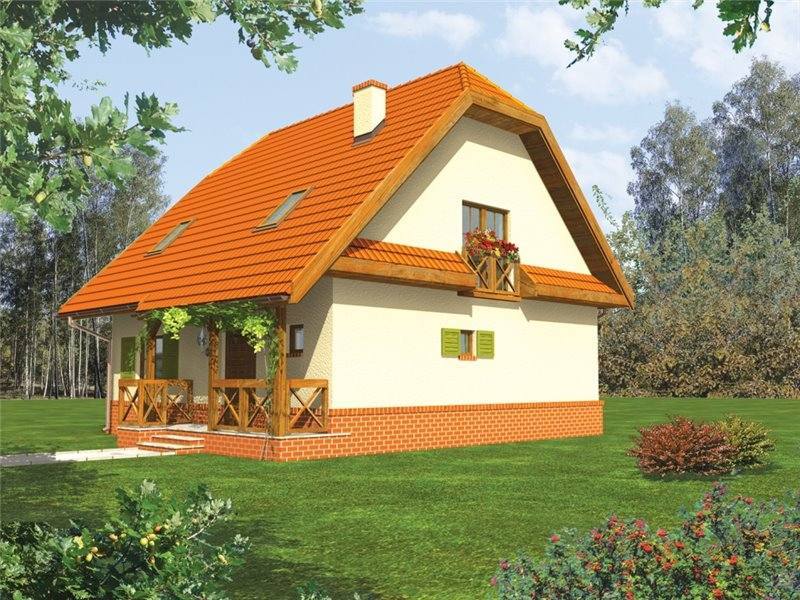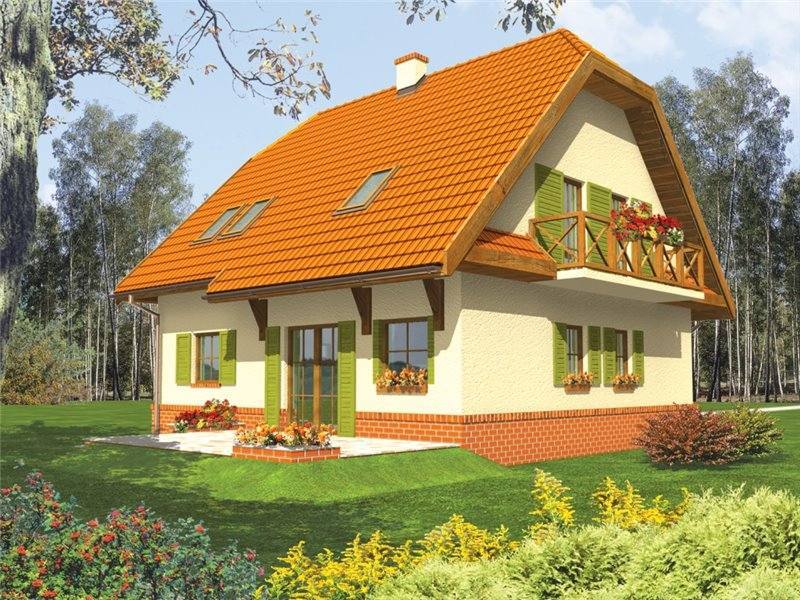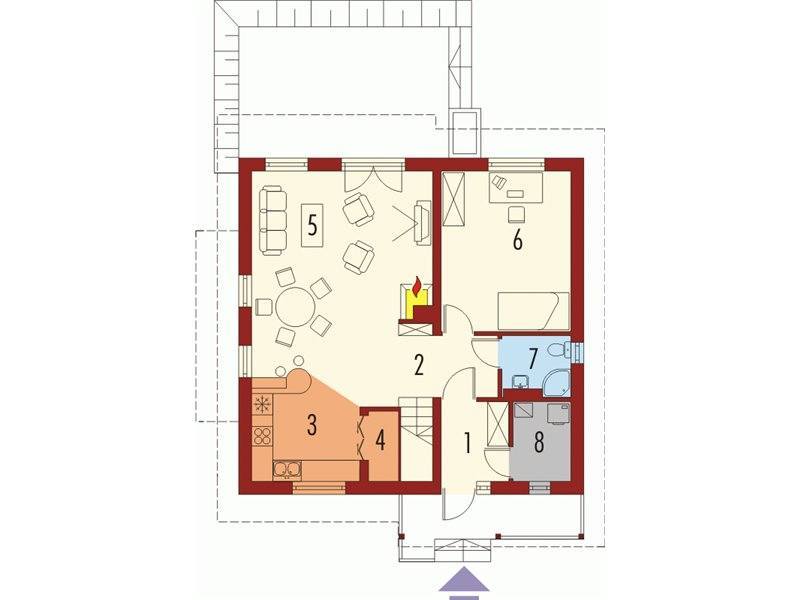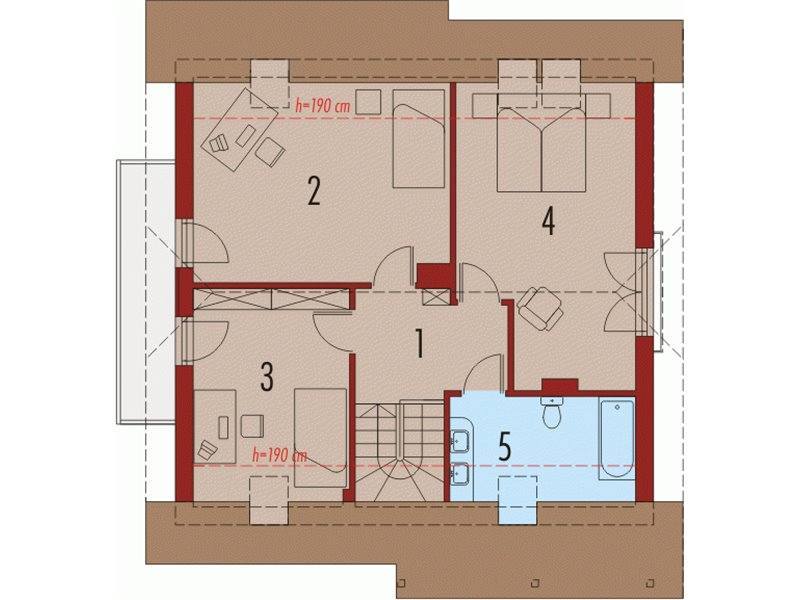Beautiful house plans with attic
We start the week with three attic house projects, suitable for a family with one or two children. Thus, we selected houses with an attractive design, a division and a friendly price, of course.
Beautiful house plans with attic
The first example is a house with a ground footprint of 118 square meters and a key price of 66,000 euros. On the ground floor, a generous space comprises the living room and dining area, while in the attic there are three bedrooms and a bathroom. The matrimonial bedroom also has a balcony.


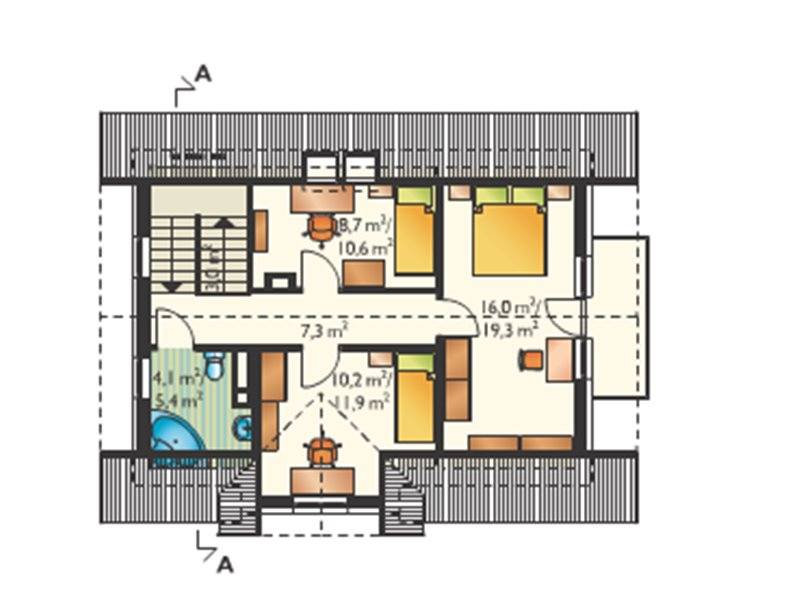
Beautiful house plans with attic
The second example is a house that has a very special look, mostly due to the materials used. It has a useful area of only 104 square meters, but is equipped with a garage for two cars and three bedrooms. Thus, on the ground floor there are living spaces – a spacious living room, a large kitchen, and an office, which can serve as a bedroom or guest room, but also a bathroom and a technical room. In the attic, the bedrooms and two bathrooms are found.
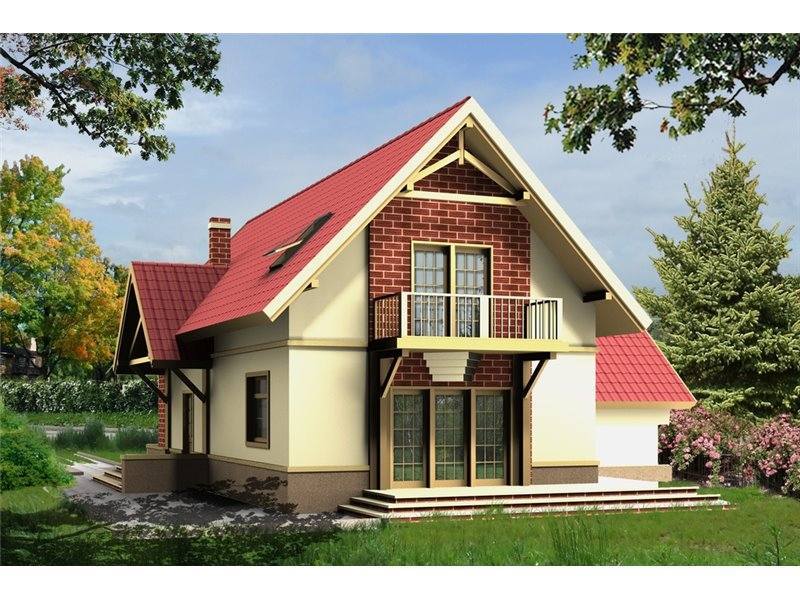
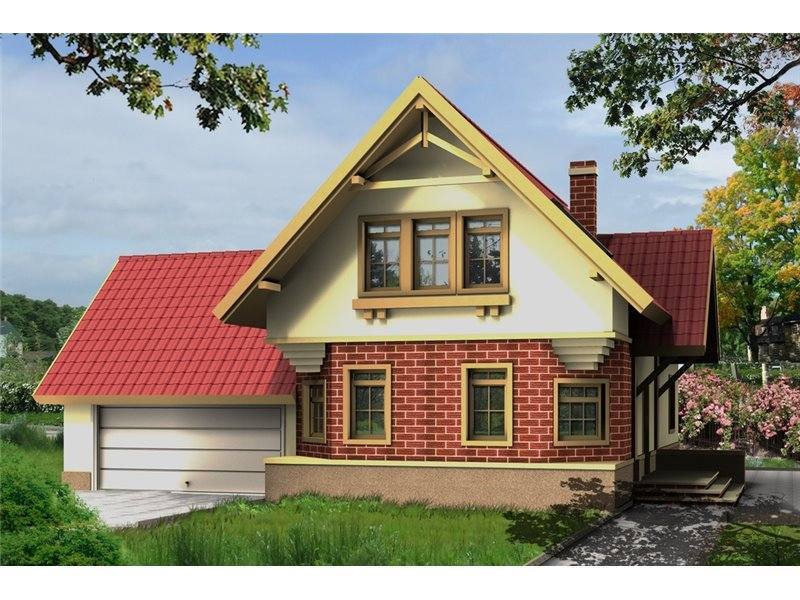

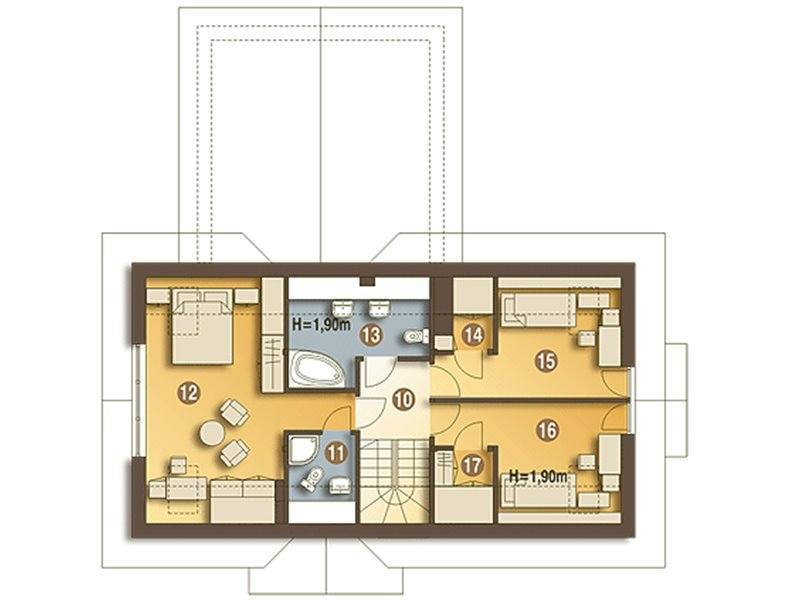
Beautiful house plans with attic
The last project is a house with a built area of 152 square meters, of which the usable area is 127 square meters. The key price for this house is between 58,000 euro and 67,000 euro, depending on the materials used. On the ground floor, the house has a kitchen, a living room, a bedroom and a bathroom. There are three more bedrooms and a bathroom in the attic.
