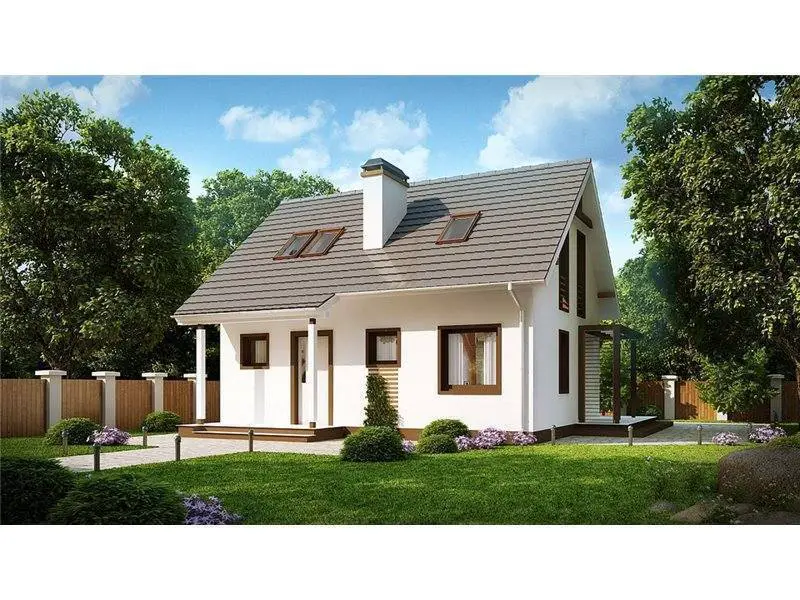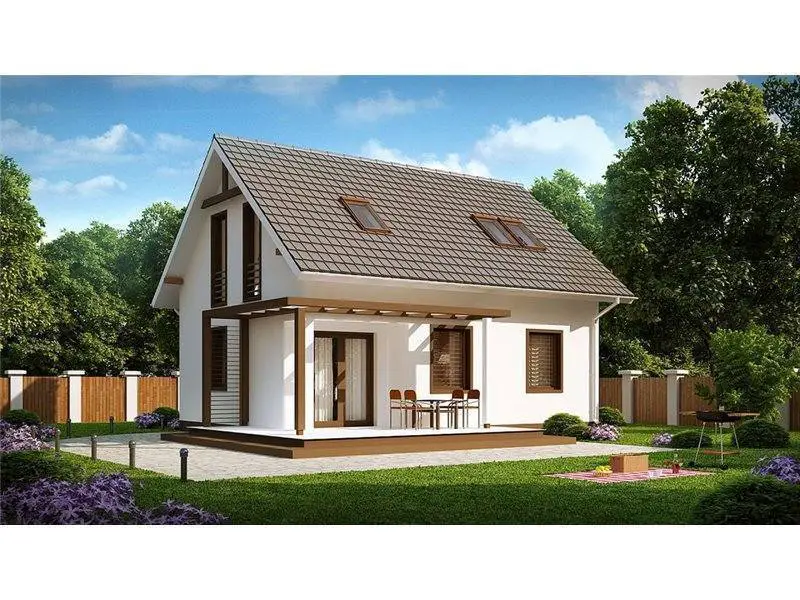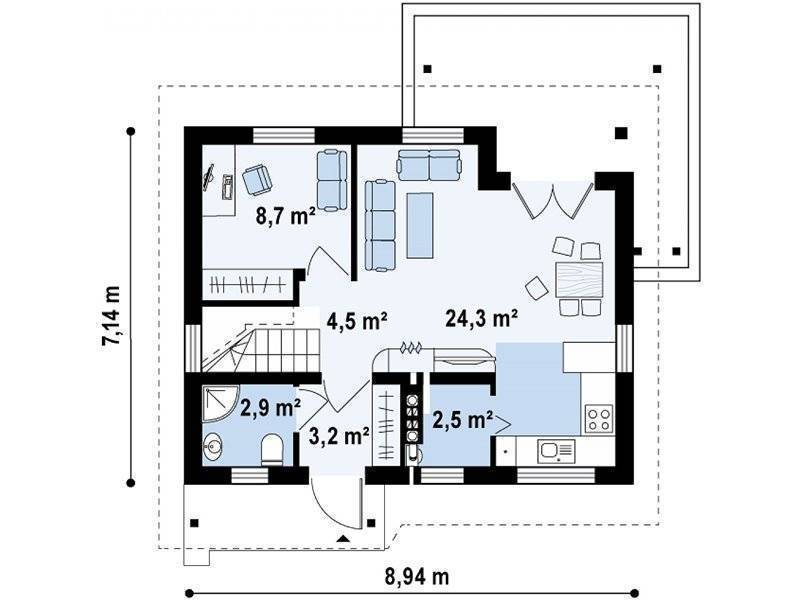Beautiful house plans with attic
In the ranks below, we have prepared three projects of attic houses, ideal for young people who want to start a family in the near future, but also suitable for a family of three or four members. Here are our proposals:
Beautiful house plans with attic
The first house is a very spacious one, ideal for a young family, with two children, for example. The built area of the house is 193 square meters, of which the usable surface is 137 square meters. The key price for this house is 67,000 euros. In terms of sharing, the House has an open space area that comprises kitchen, living room and dining, as well as a toilet in the ground floor. There are three spacious bedrooms and a bathroom in the attic.
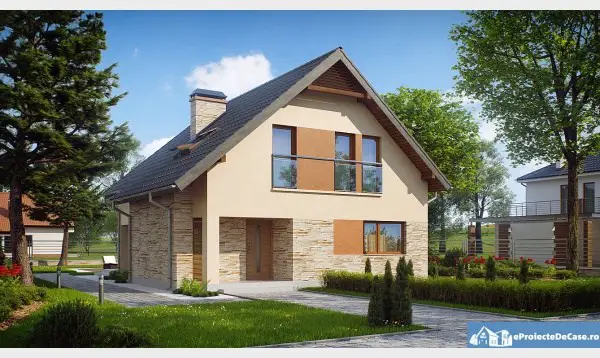
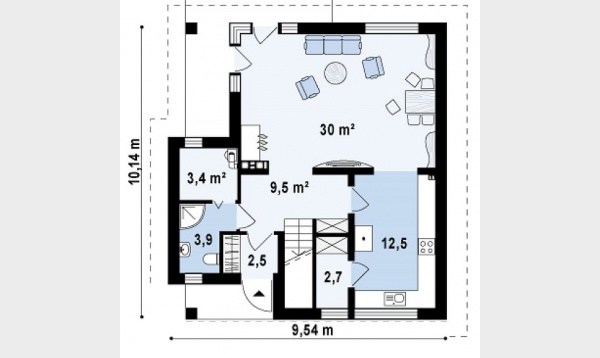
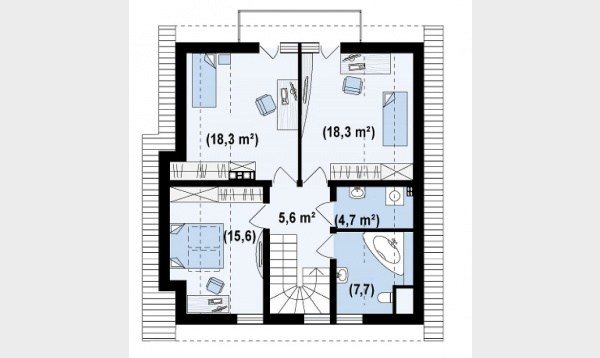
Beautiful house plans with attic
The second model is a house with a ground footprint of 181 square meters and a key price of 84,000 euros. The house is distinguished by rich and elegant facades dressed in brick, including exterior support poles, in superb contrasts with the rest of the surfaces. The ground floor reunites open living spaces, expanded outside through a round terrace, a bathroom, a desk and a technical room complementing this level. Upstairs there are three bedrooms, one of them with access to a balcony.
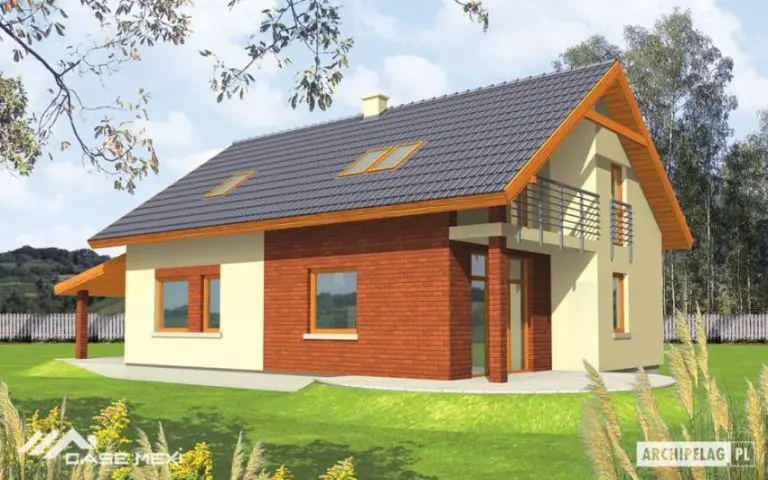
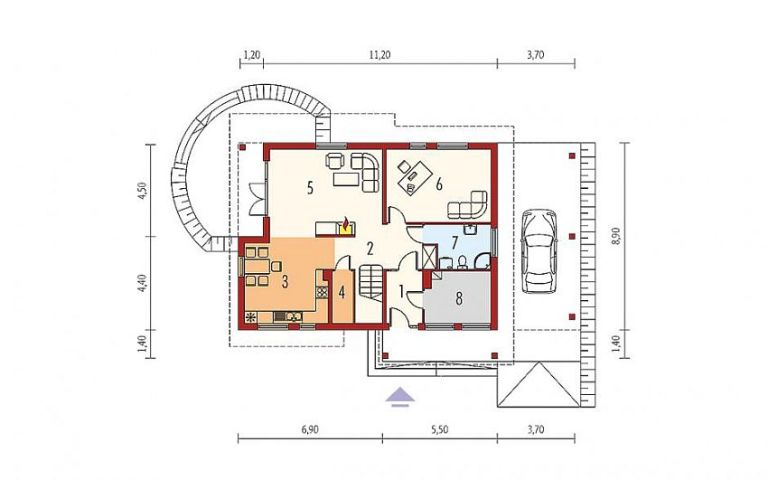
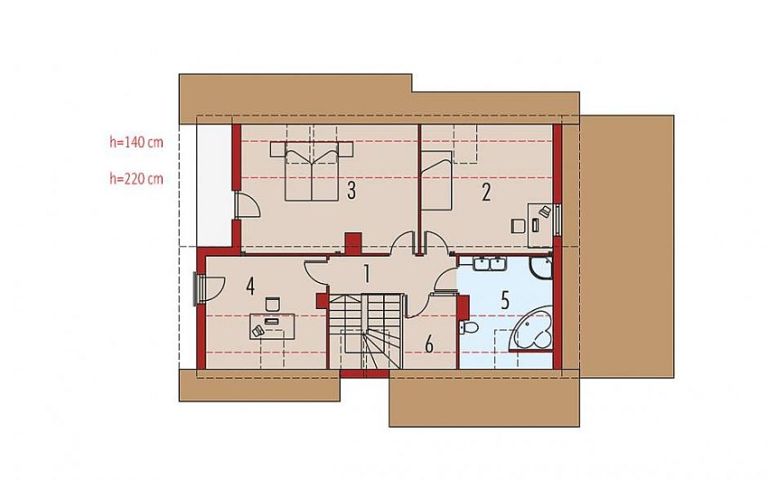
Beautiful house plans with attic
The last example is a house with a very practical division. Thus, the entrance is equipped with a vestibule, with a small bathroom, aligned with the technical room and the kitchen. It is open to the dining place, arranged in the living room, with exit on the terrace, and next to there is another room, which can be arranged as a bedroom or a desk. In the attic there are three bedrooms, illuminated by one or two roof windows, besides the wall, and a large bathroom, illuminated by two roof windows. Regarding the cost of construction, it reaches about 51,000 euros.
