Basement Ideas and Plans – In Search of Extra Space
Basement – that seemingly repulsive space we usually associate with storage. But recently, whether we look for a bonus room in which to tender to our hobbies and simply relax, or we have to look for extra space of living, basement has become the destination of choice for such home renovating projects. From classic to modern, from an airy space to one looking visually cluttered, basement can be reinvented in new spaces depending on the owner’s needs. Here are a few basement ideas and plans:
The first picture shows a so-called “bonus room”, the room we mentioned above where one loses a hard day’s stress. This example shows a basement boasting a home theater, a pool table and a bar on the side. Wood and stone give the room a classy look.
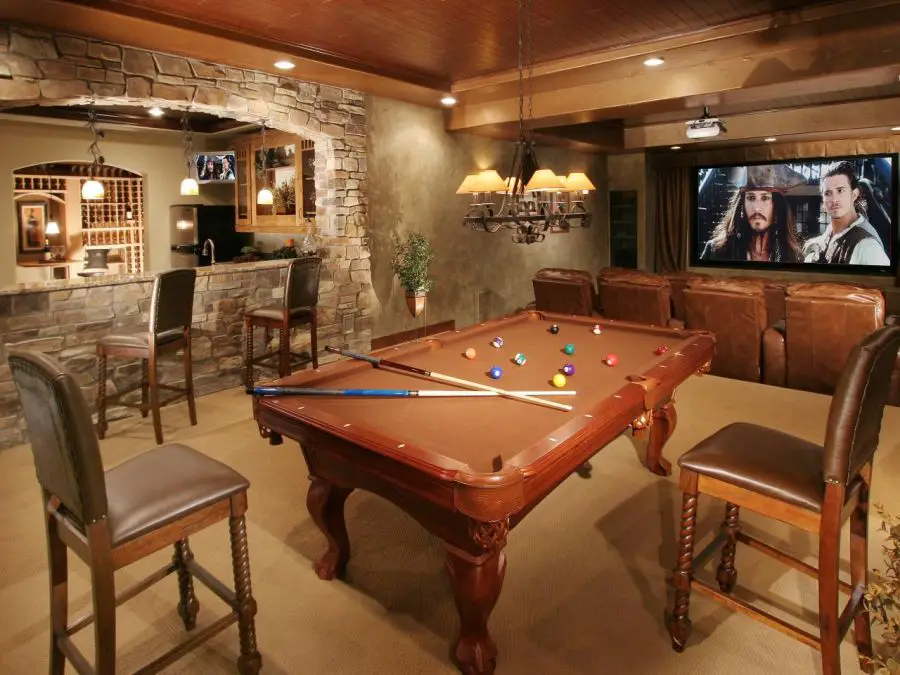
Basement ideas and plans – the underground bonus room
Light and space – the two words popping up in our mind when looking at this picture. The white wood clad walls, the fireplace and simple furniture give this space a cozy and relaxing look.
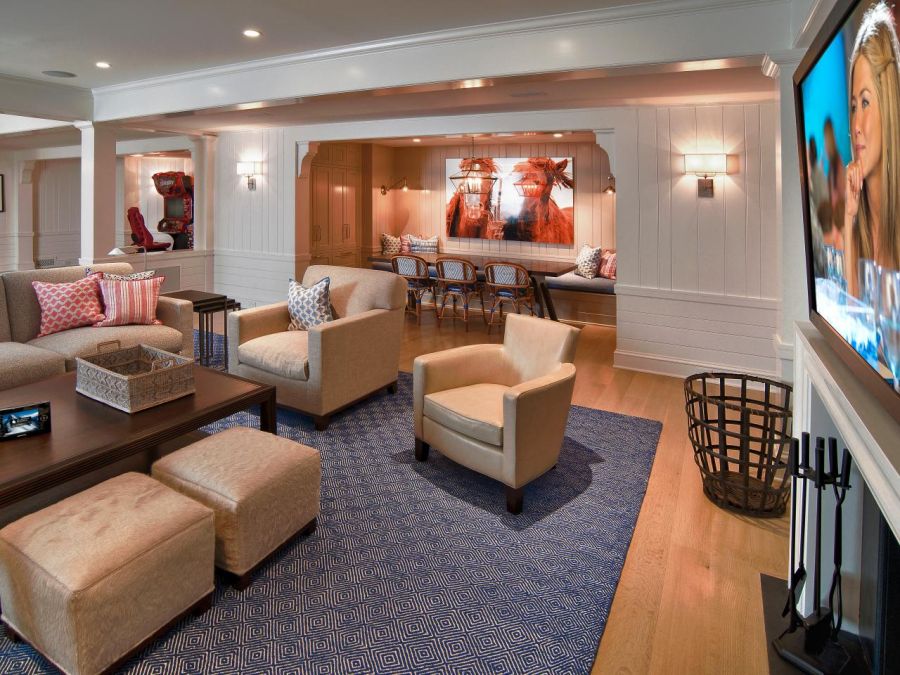
Basement ideas and plans – space and light
The next picture shows a simple space where we find the pleasure of playing a piano with the intensity of drinking a bottle of wine. There is no doubt the basement here is rocked by parties over weekends.
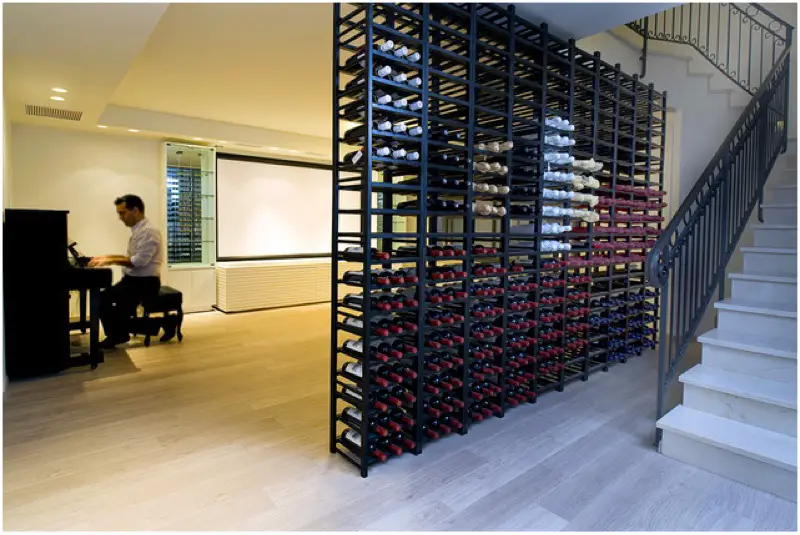
Basement ideas and plans – piano and wine
The next idea also brings answers to two separate needs: a children playground and a gym for parents. The basement opens into a garden, an extra space of tranquility.
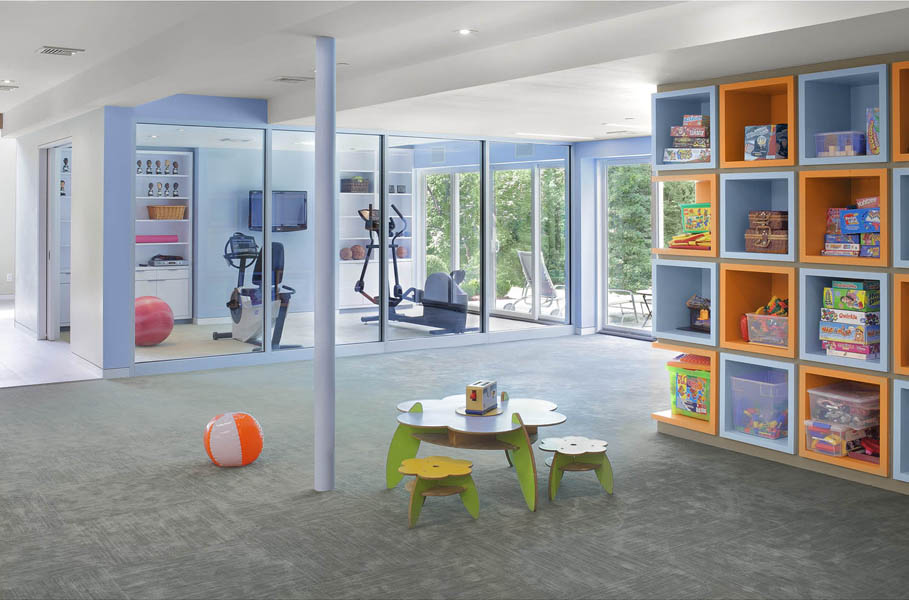
Basement ideas and plans – playground and gym
Many designers recommend customers to indulge in experimenting with color to give the home a sense of vitality. Even if it may seem over-colored, the basement in the image below is well scaled from a chromatic point of view. A pattern wallcovering turns into a focal point of the room (the opening picture).
Light, natural this time, and colors – the ideal combination for a space of respite. The owners here raised the ceiling height through a combination of two structural techniques: benching and underpinning. Benching involves pouring a new, deeper foundation inside the existing one, while underpinning means it gets poured underneath.
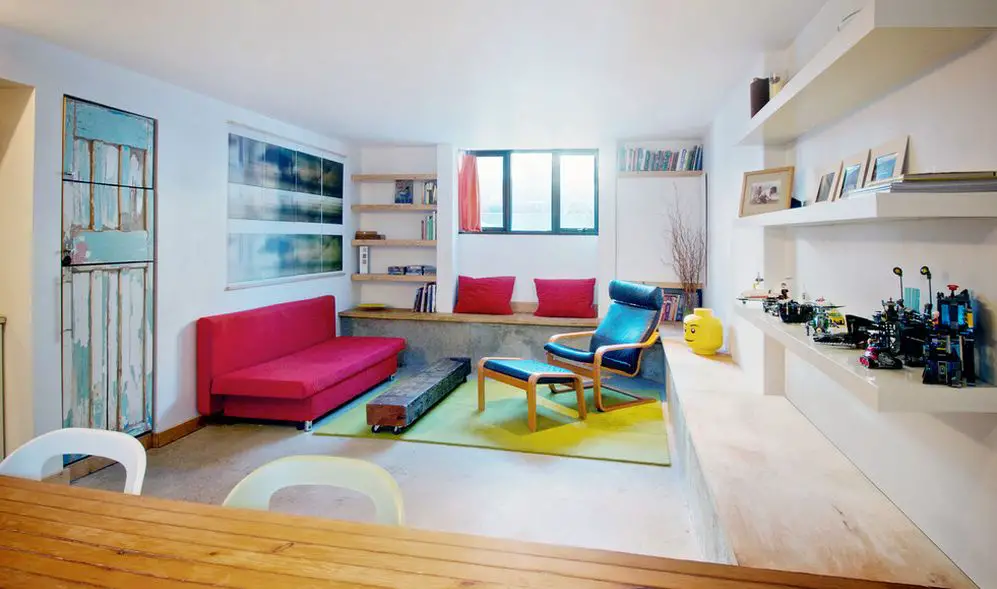
Basement ideas and plans – a space of colors
The last image shows a practical basement in which the owner used old wood pallets to turn them into a layered sofa with a great visual effect, let alone practicality.
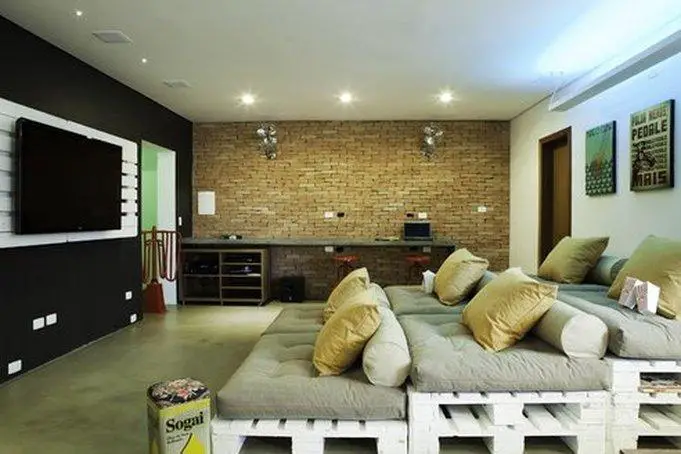
Basement ideas and plans – layered sofa

A basement rearrangement plan
Sources: Houzz.com, Hgtv.com, Home-designing.com, Basementideas.com















