Austrian Style House Plans – Mountains’ Beauty
Austrian style houses, first of all, through their ample rich façade, wide open and dominated by porches and spacious balconies which run from one side to the other. These are typically mountain houses, built entirely or partially from wood, with outdoor spaces which open to splendid surrounding views and decorated with hanging flower pots which make interesting accents. Below are several Austrian style house plans, ranging from traditional to modern design.
The first example is a two story wooden house spreading on a total surface of 315 square meters. The house catches the eye thanks to its classic style which features an imposing façade. A spacious porch, framed and supported by wood columns, gives the place extra personality and helps integrate the house in the surrounding nature. The ample windows play the same role, opening the interior to the natural spaces outside and the superb mountain views. Typical for the mountain homes, a daylight basement offers extra space – two bedrooms, a recreation room, a study and a mechanical rooms. The second level is home to an open space which incorporates the living, the dining and the kitchen, along the master bedroom. On two sides, several porches and decks invite to moments of profound relaxation in the open air.
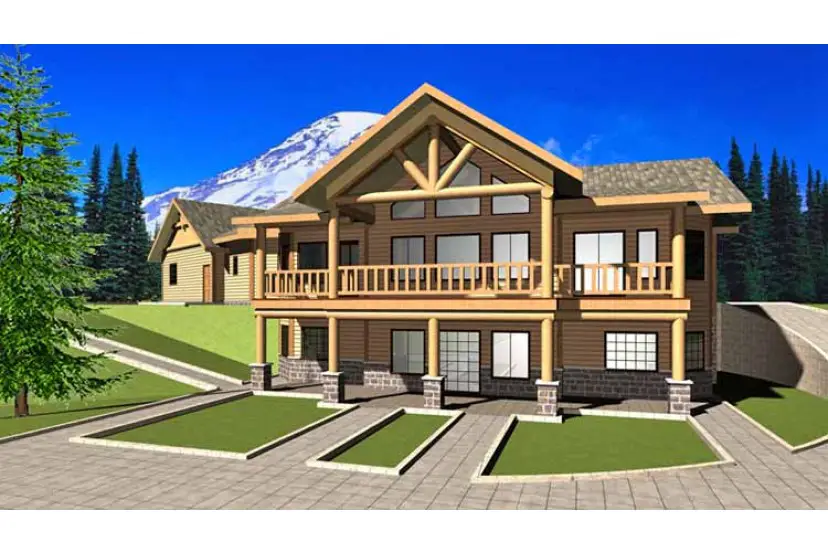
Austrian style house plans – rich open facade
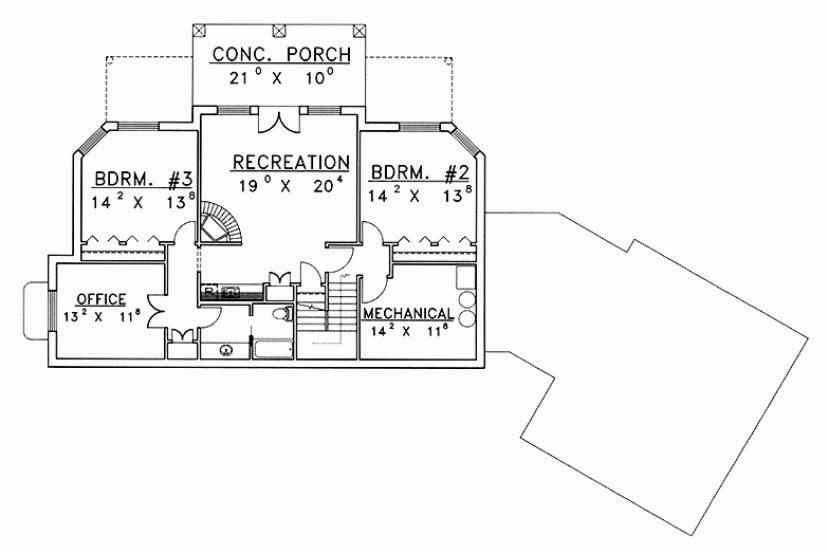
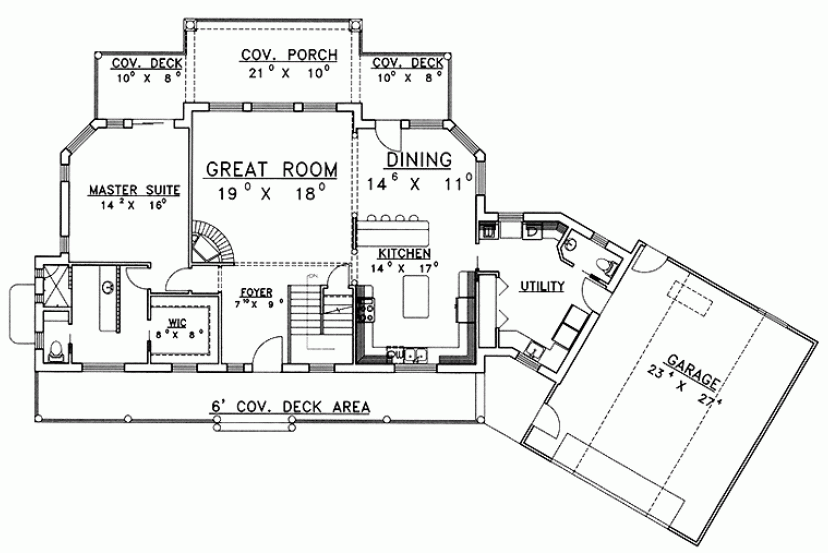
The second plan describes a classic style house, built from brick, typical for urban areas. The house spreads on 371 square meters and features many spaces dedicated to the family and socializing activities which supplement the living room, all with direct access to outdoor spaces. The first floor has three bedrooms, the fourth lying on the ground floor, and a bonus room for spare time activities. A corner was left open with views over the living room beneath.
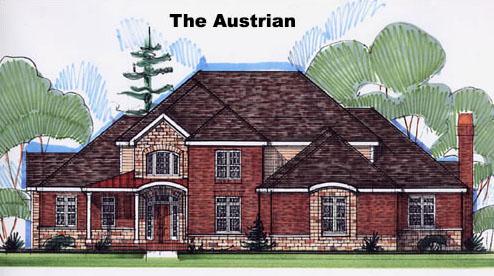
Austrian style house plans – the brick house
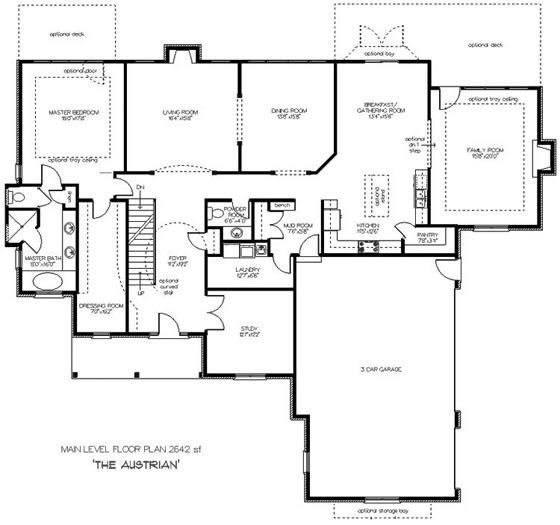
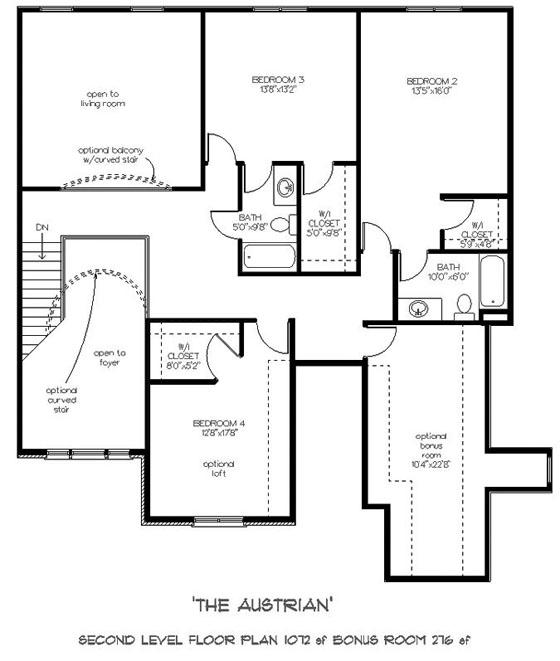
The third example, as usual, is a still Austrian style house, but one boasting a modern design which overlaps traditional lines, a perfect symbiosis which perfectly integrates the house both in the surrounding architectural and natural landscape. The wood and glass built house is, as images clearly show, of an amazing transparency, inviting panoramic views from any corner and floor. The house has three floors, each of them “wrapped” in glass and with direct access to outdoor spaces which connect the place with the impressive surroundings.

Austrian style house plans – complete transparency
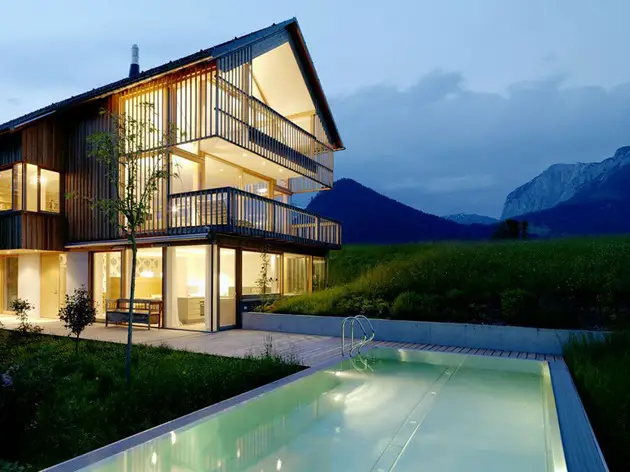
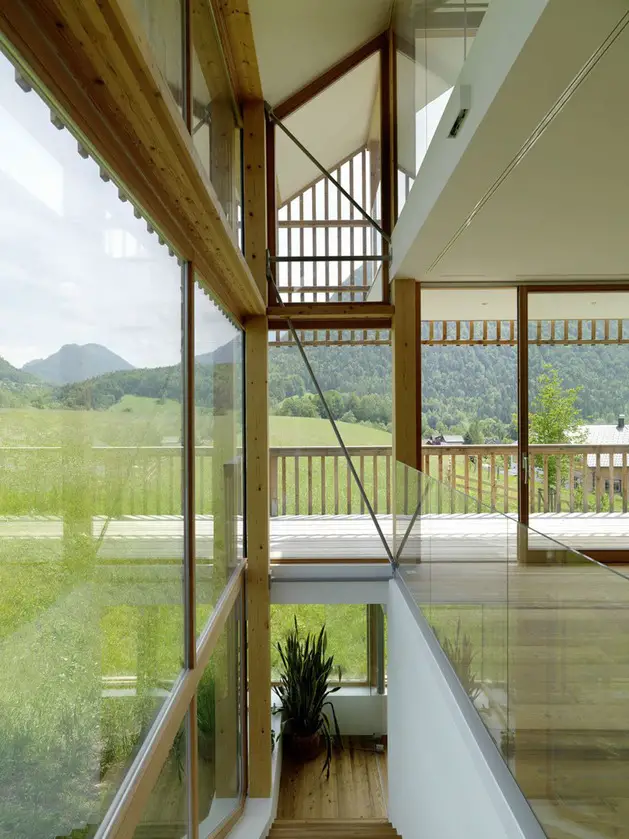
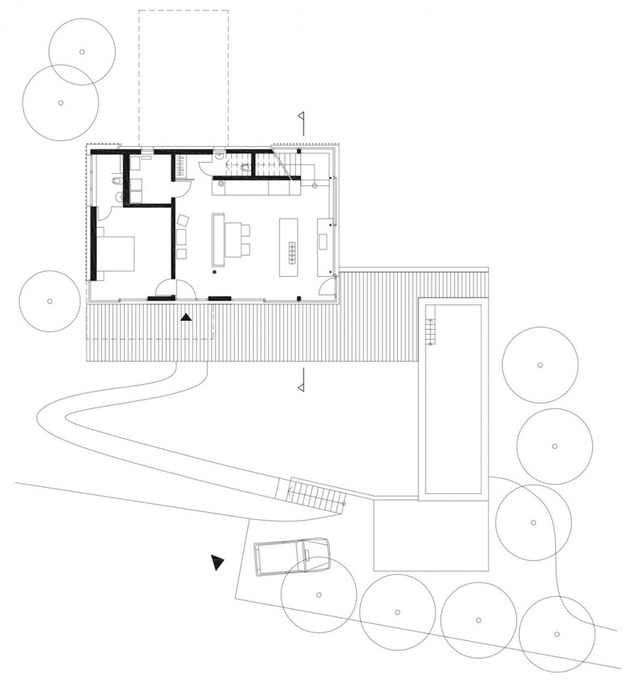
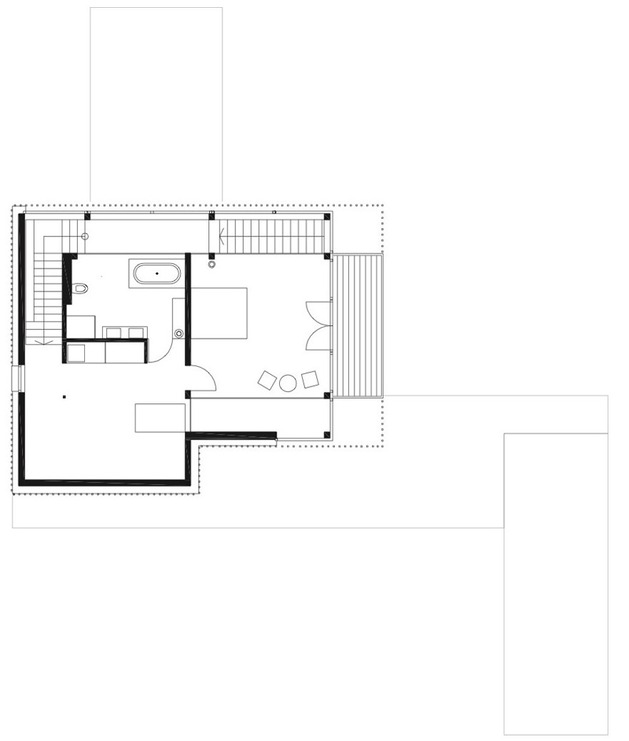
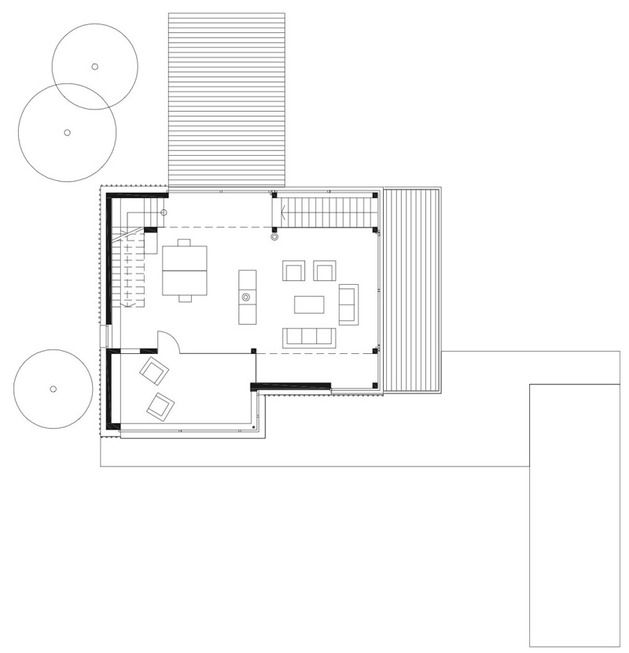
Sources: Homeplans.com, Websidehouseplans.com, Trendir.com















