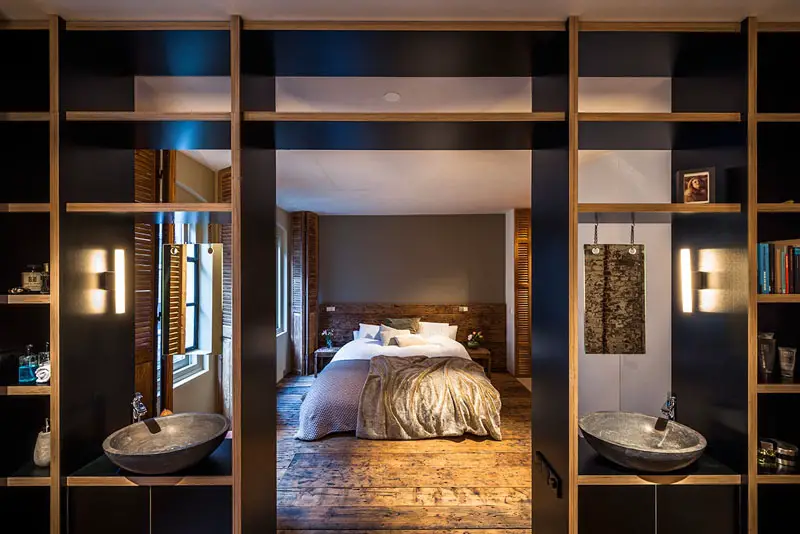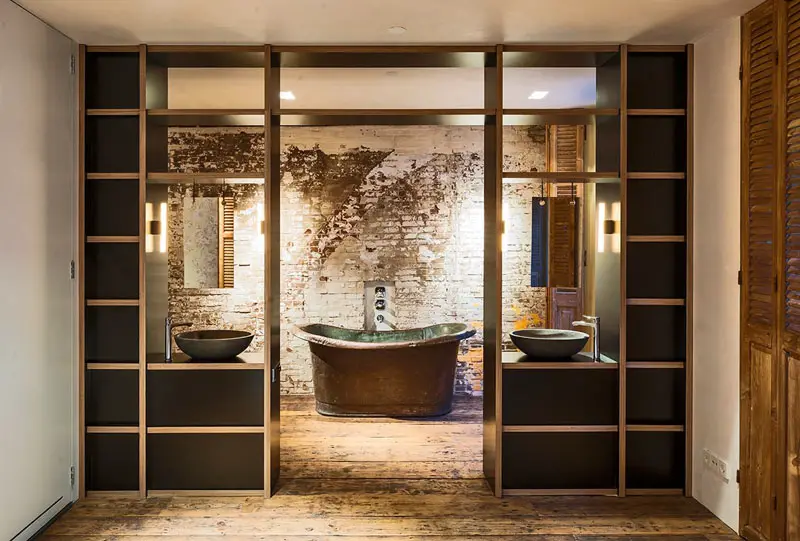An Office Turned Into A Home – From Modern To Vintage
It is a first for us, too, we have to admit it. We’ve been writing about old garages or industrial halls turned into living spaces, but an office ending up having the same purpose is not really a type of metamorphosis one runs into quite often. A Dutch architecture studio faced this challenge which surmounted successfully, as we will see in the images below. The story of an office turned into a home unfolds below here, coming Contemporist.com
The first image shows the office before the architects and designers took care of it. The first step they took was to remove the stucco covering the old brick walls of the space. These original walls were preserved, now defining the new look of the home. Here and there, old charred wood brings extra vintage flavor, if that was still necessary. The old wooden beams running across the ceiling were also preserved, imparting an archaic and solemn feel to the living space.
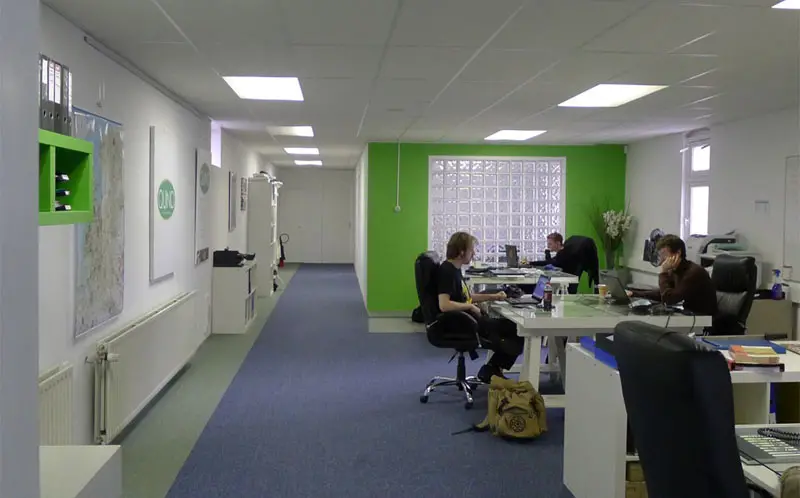
An office turned into a home – a radical change
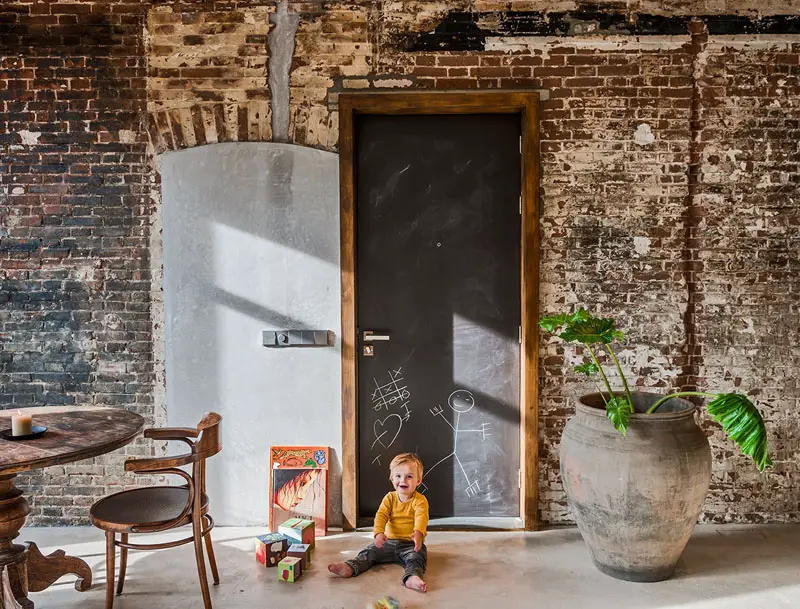
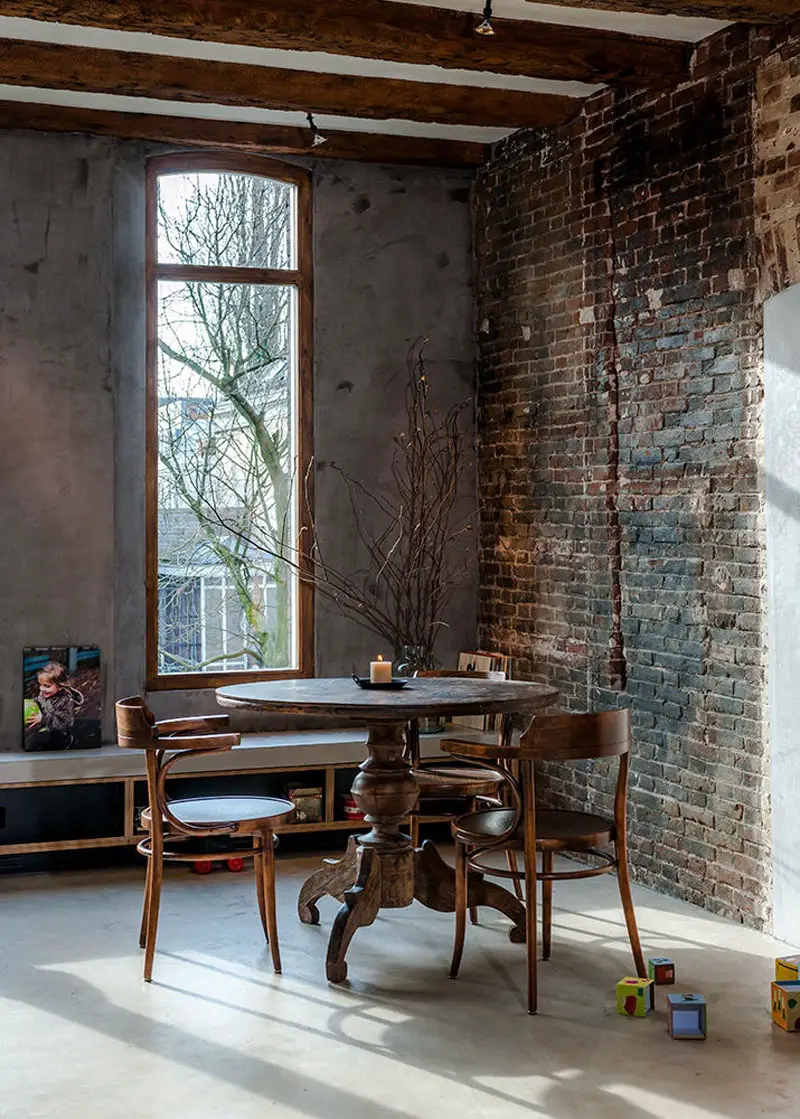
In the kitchen, the wooden beams make a fine match with the modern wooden kitchen and appliances. In a corner, next to the window a hanging chair invites to beautiful views outside. The kitchen and the living come in a single open space, defined by the wood beam ceiling, old brick walls and a portion of them clad in dark wood which also runs down to the floor, wrapping the living. The pine wood planks are 150 years old and they come from Germany, discovered under the modern floor of the former office.
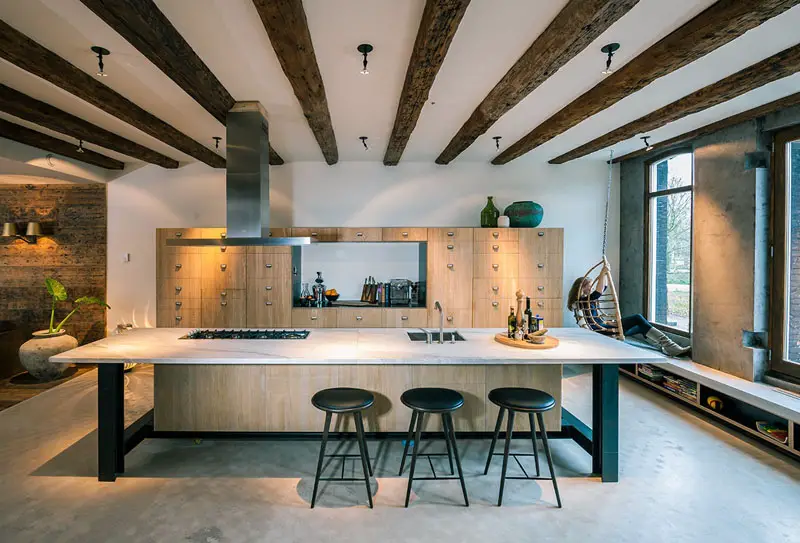
An office turned into a home – open spaces where modern alternates with classic
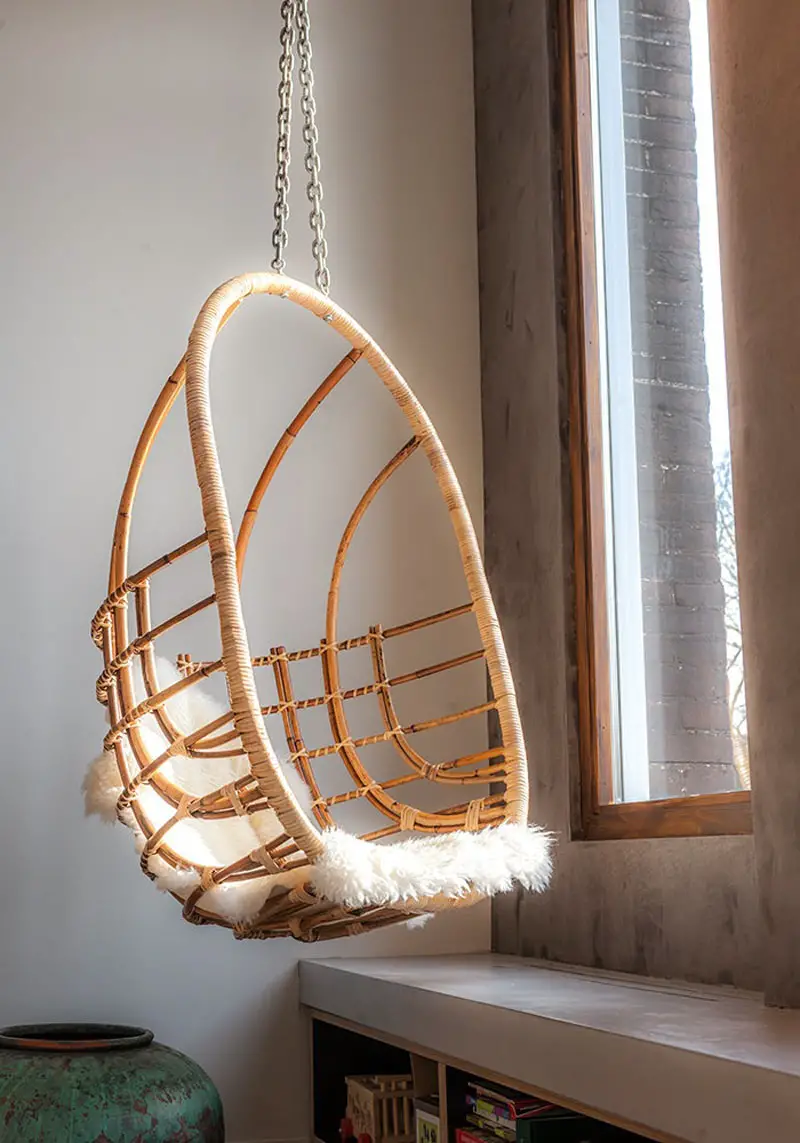
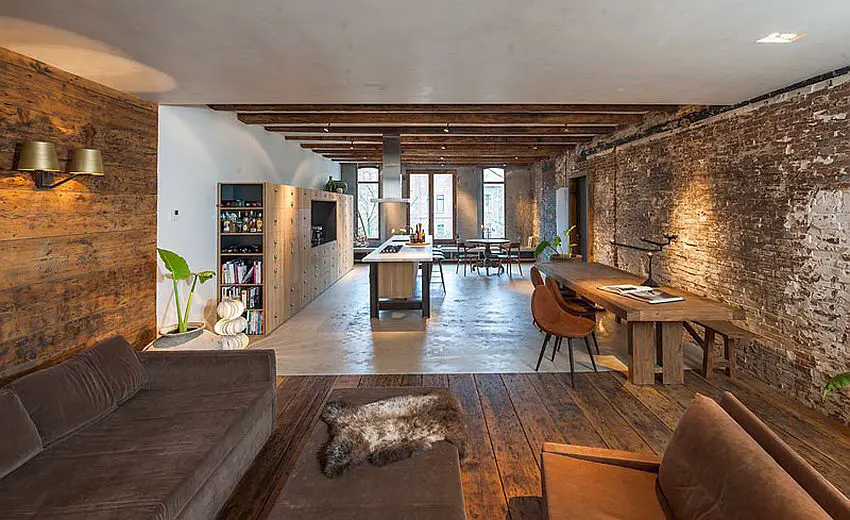
The bedrooms are beautifully camouflaged behind a 16 meter long bookcase which runs along the main hallway. An old copper tub and two sinks were placed at the end of the hallway, a truly original choice, even though a bit strange at a first glance. The sinks were integrated in the bookshelves, behind which opens the master bedroom. The bedroom is spacious, with somewhat see-through shelf dividing the space from the ensuite bathroom.
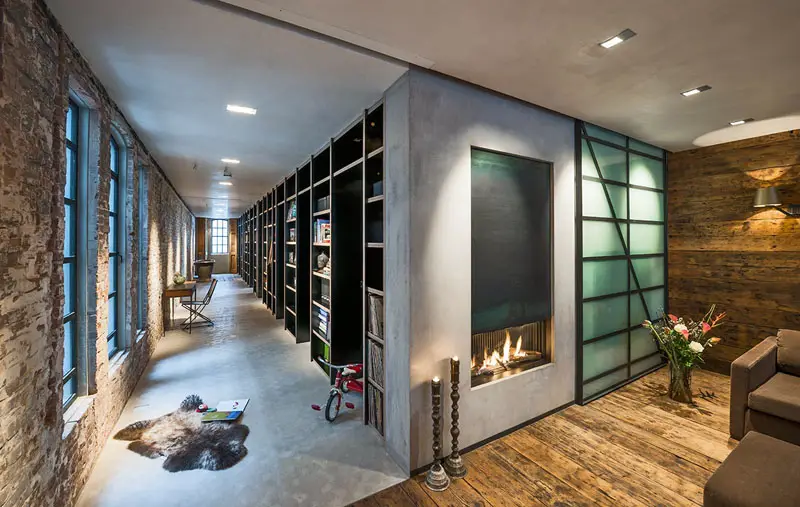
An office turned into a home – bold and original ideas
