Alpine Vacation Houses. The Beauty of Wood and Stone Structures
Chalets and cabins in the mountains have something picturesque in them, reflecting the beauty of the natural scenery. Here are three alpine vacation houses that combine traditional wood and stone structures with modern large windows, for the most welcoming look.
The first one is a tall, elegant construction, very attractive thanks to the deck around the imposing facade, the massive stone horn and the raw-looking wood. It has a living area of 1,463 square feet and comprises three levels.
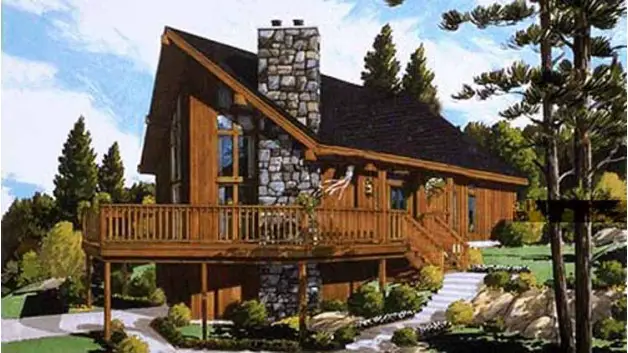
On the ground level, there are the garage and utility room and a large room behind that can be used as a living room or bedroom.
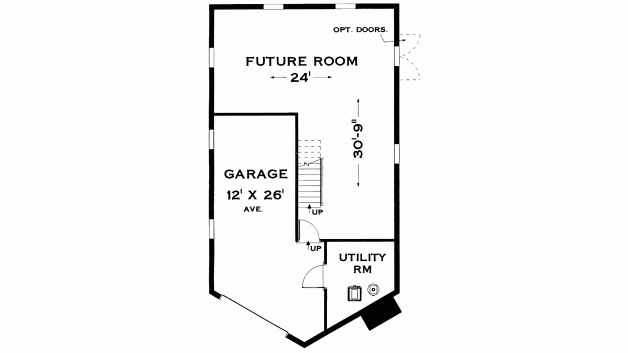
On the main floor, behind the deck, there are the living and dining room, with vaulted ceiling. The open kitchen follows, behind a bar, and then there are the three bedrooms and a bathroom.
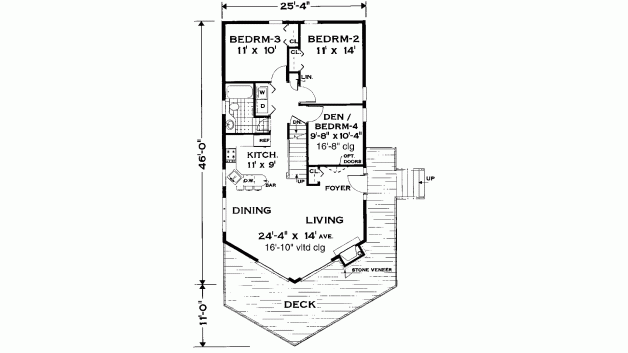
The second floor, only partially built, can host a master bedroom with large bedrooms and plenty of storage space.
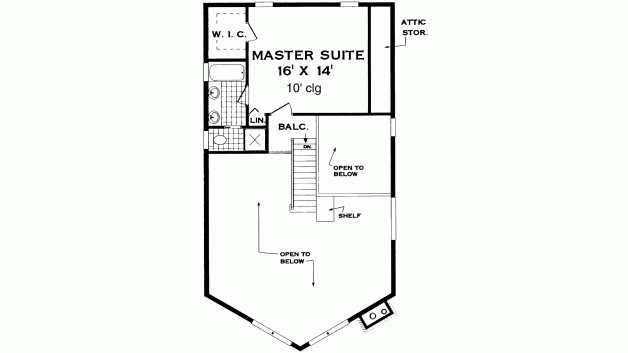
Alpine vacation houses. Small chalet
The second house is a small chalet, with a living area of 1,151 sq. ft. and 2 bedrooms. It also has a large deck on the main floor, as well as a generous balcony.
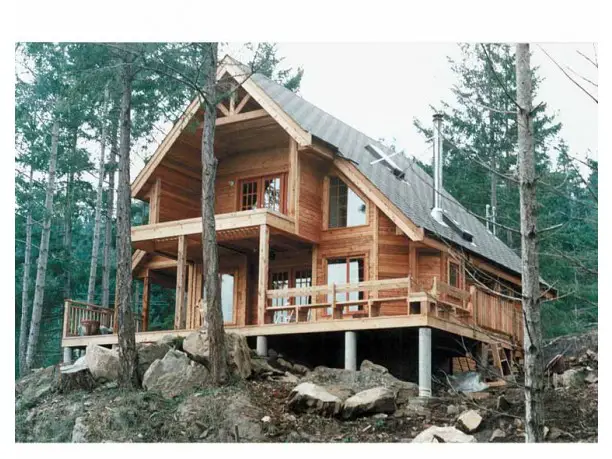
The main level is made of the living spaces, also set behind the deck, a bedroom and a bathroom.
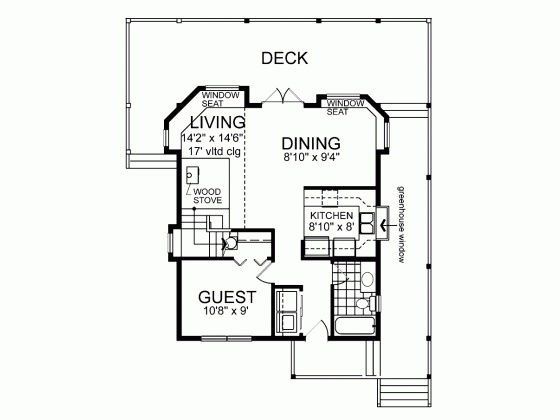
In the attic there is a studio, with bedroom behind and the large balcony in front.
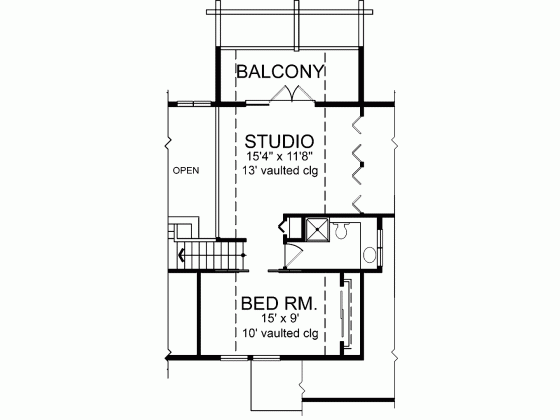
Alpine vacation houses. Large chalet
Here’s a much larger chalet, of 2,508 sq. ft., able to accommodate a larger family or group on a dream vacation in the mountains. It has a stone basement and a beautiful porch along the facade.
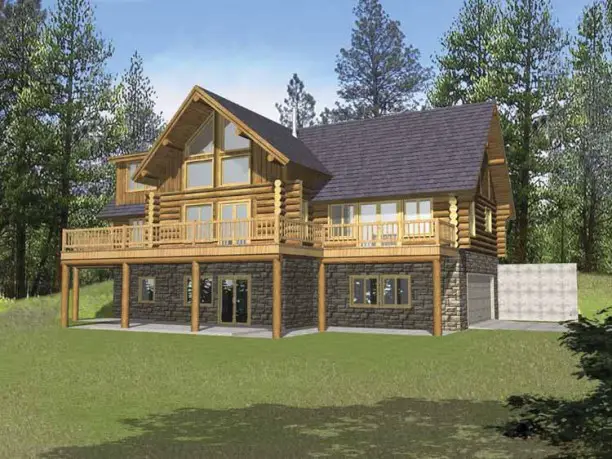
There are a two-car garage and a huge basement on the ground floor.
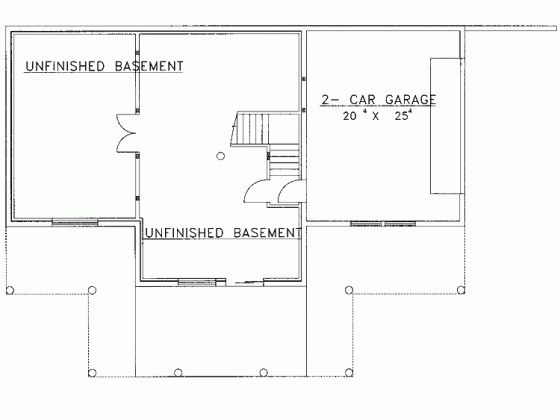
Then, on the main floor, there are large living spaces with vaulted ceiling and a master bedroom.
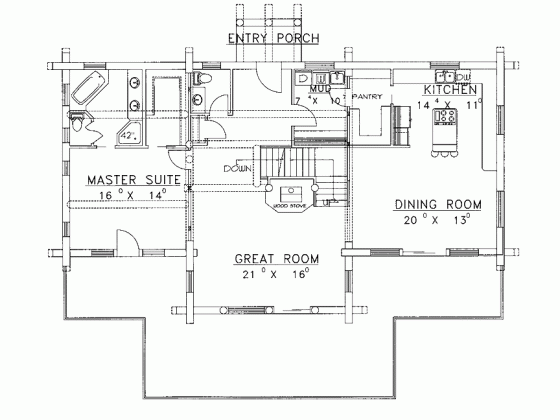
The partially built second floor comprises to other bedrooms and a loft.
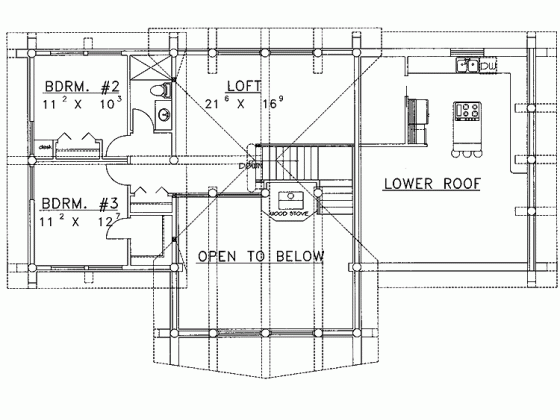
Credits: homeplans.com, dreamhomesource.com















