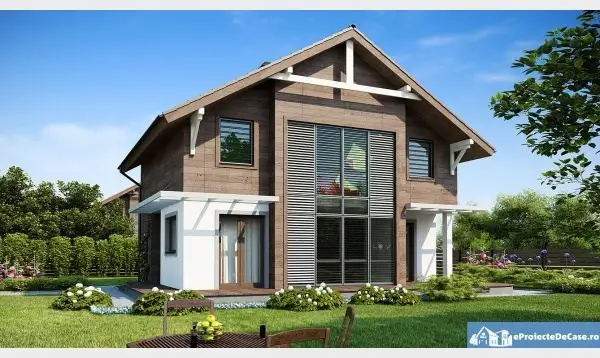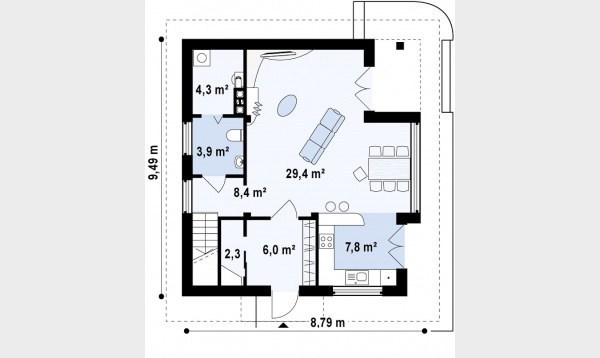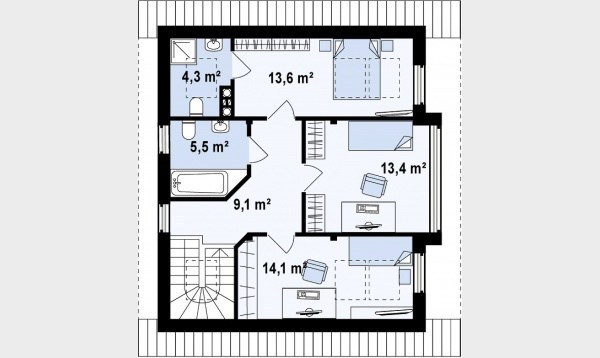Affordable house plans with attic
In the following, we present three projects of special attic houses, ideal for a family with one or two children. Read on to see what are the three models of attic houses that we have chosen:
Affordable house plans with attic
The first project on our list has a very picturesque look and a useful area of 125 sqm, while the price of the turnkey construction is 56,000 euros. It has nice cuisine and dining place next door, leaving the rest of the living room for relaxation. On the ground floor there is a service bath and storage space, while the attic has three bedrooms and a large bathroom.
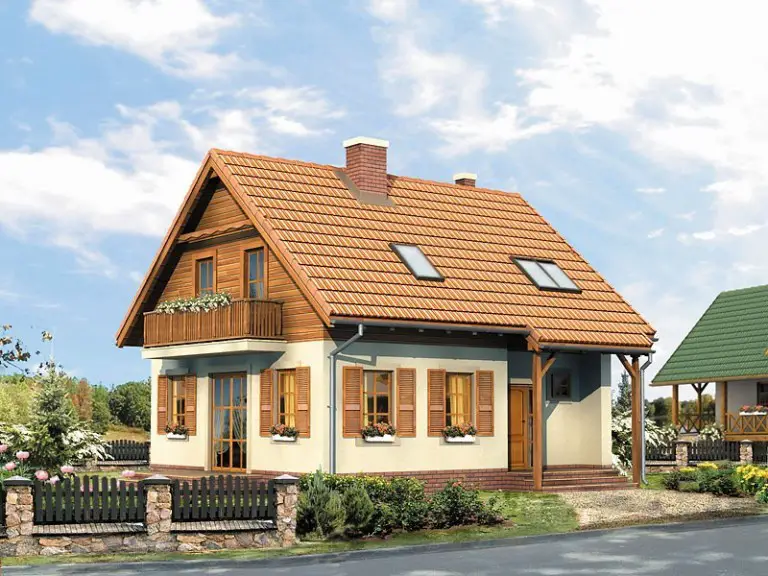
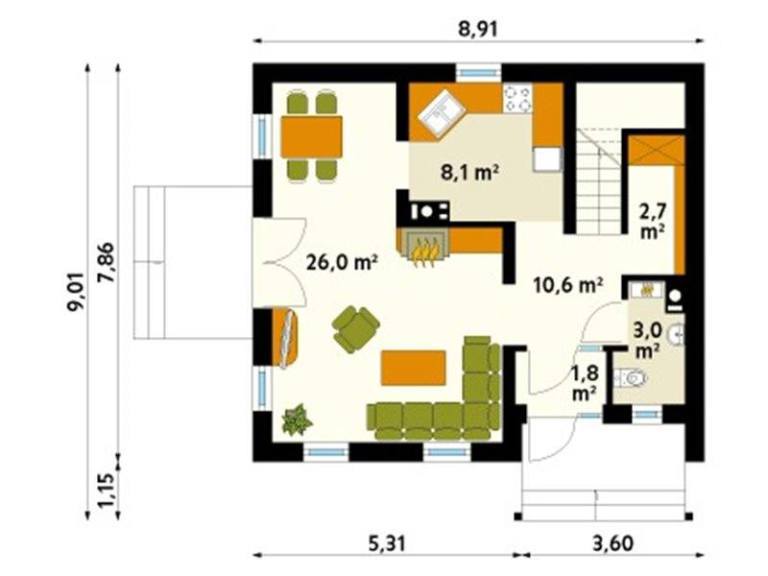
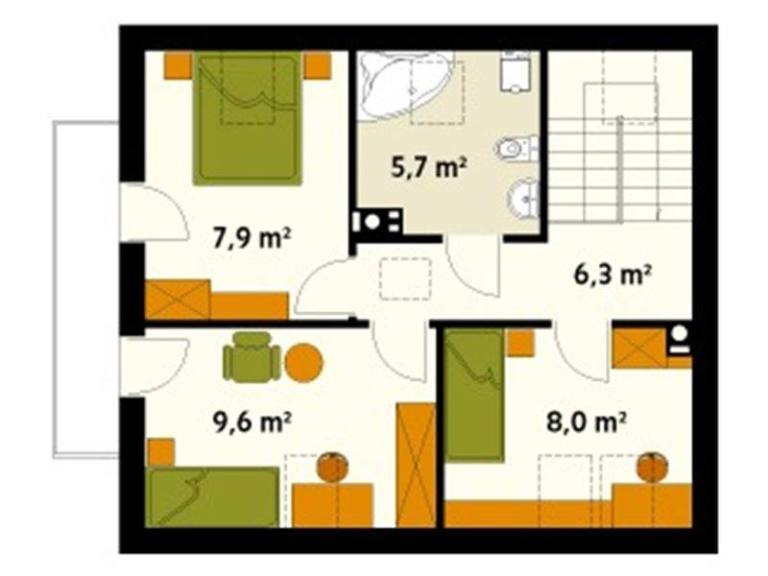
Affordable house plans with attic
The next example is a house with a very practical division. Thus, the entrance is equipped with a vestibule, with a small bathroom, aligned with the technical room and the kitchen. It is open to the dining place, arranged in the living room, with exit on the terrace, and next to there is another room, which can be arranged as a bedroom or a desk. In the attic there are three bedrooms, illuminated by one or two roof windows, besides the wall, and a large bathroom, illuminated by two roof windows. Regarding the cost of construction, it reaches about 47,000 euros.
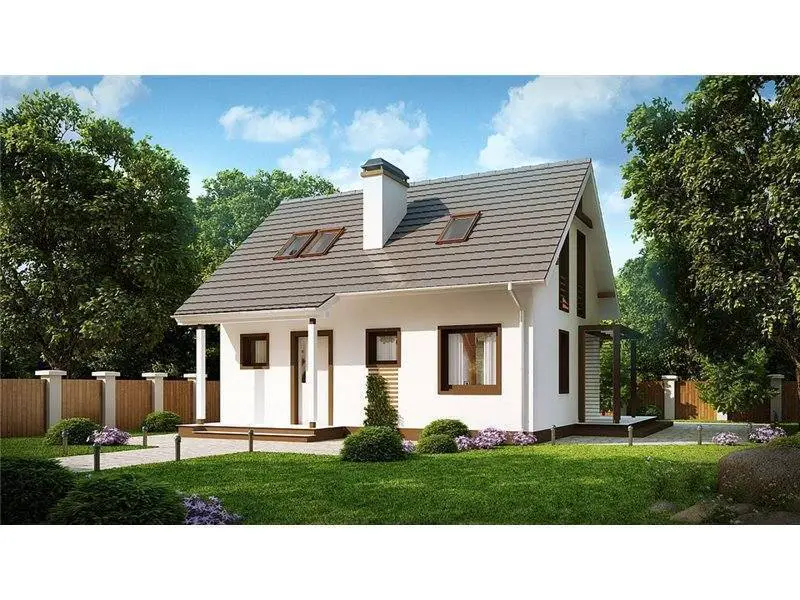

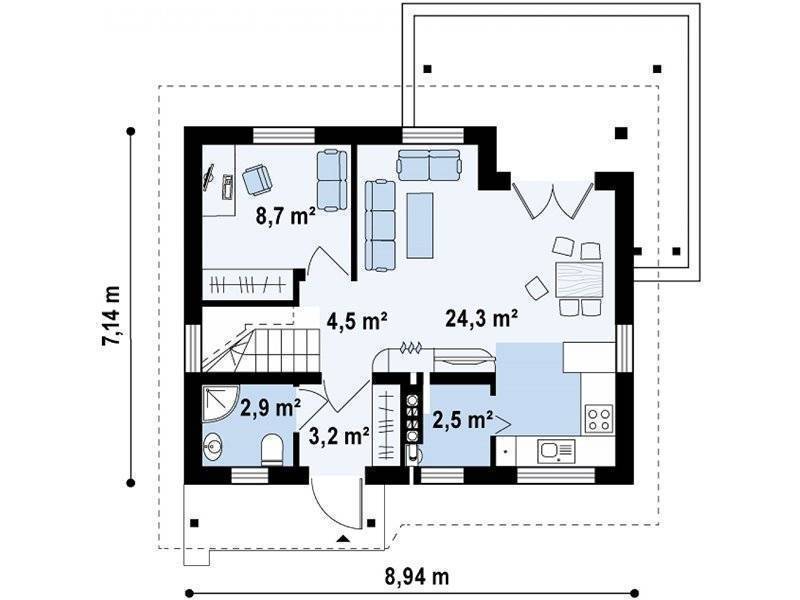
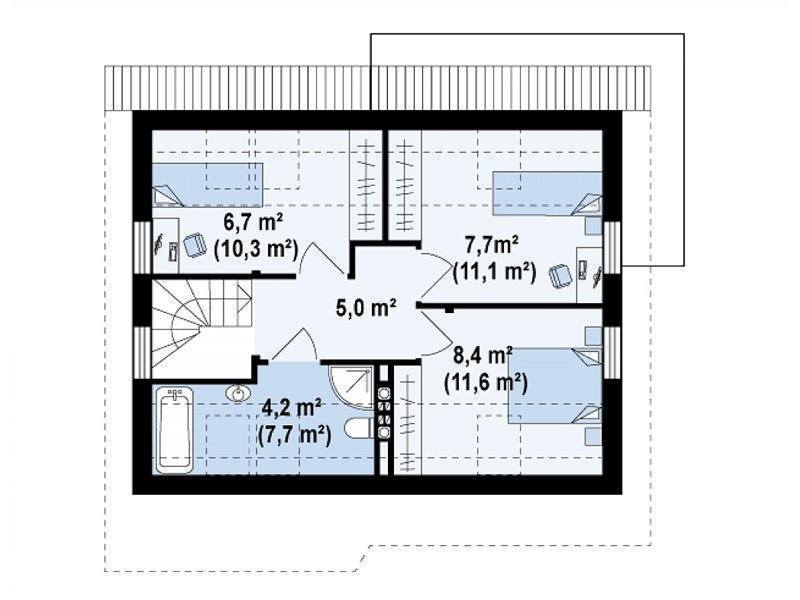
Affordable house plans with attic
The third and final example is a modern house, extraordinarily spacious and well-divided. The useful area is 120 square meters, and the key price is 54,000 euro. The division is as follows: On the ground floor we have an open space kitchen, a living room and a very spacious dining area and a service toilet. In the attic, the house has three spacious bedrooms and two bathrooms. So the house is ideal for a family with two or even three children.
