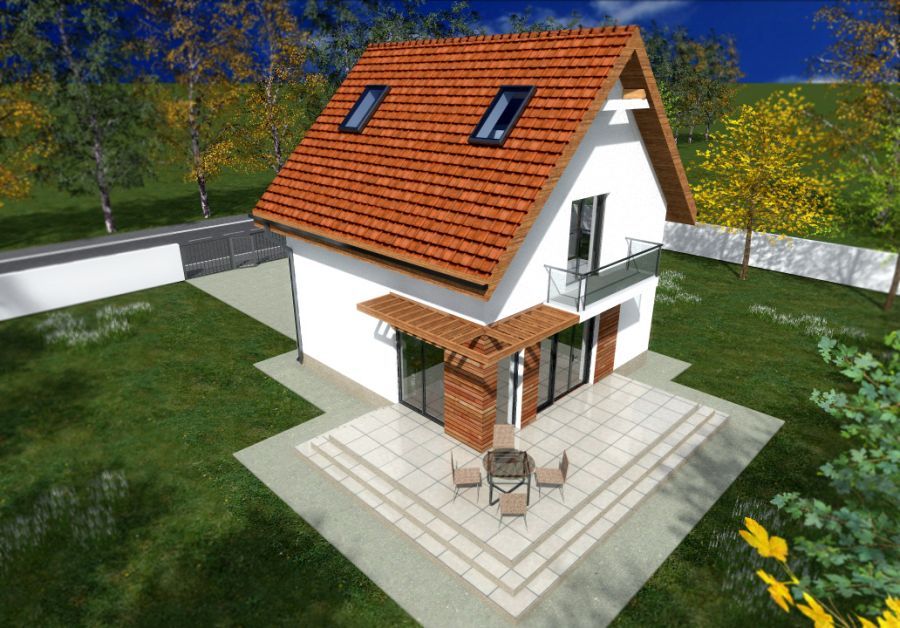Affordable house plans under 40.000 euros
In the following lines, we present you three projects of affordable homes, which do not cost more than 40,000 euros.We selected three models of housing suitable for a family with a child or for a young couple.
Affordable house plans under 40.000 euros
The first model is a house with a built surface of 92 square meters and a ground footprint of 73 Square Meters. The construction plan proposes a kitchen and a living room, a large hall, a vestibule, a pantry, a bathroom + a service toilet, as well as two bedrooms and a technical space. In terms of costs, the red price for this construction is 16,000 euros, while the key price reaches 39,000 euros.
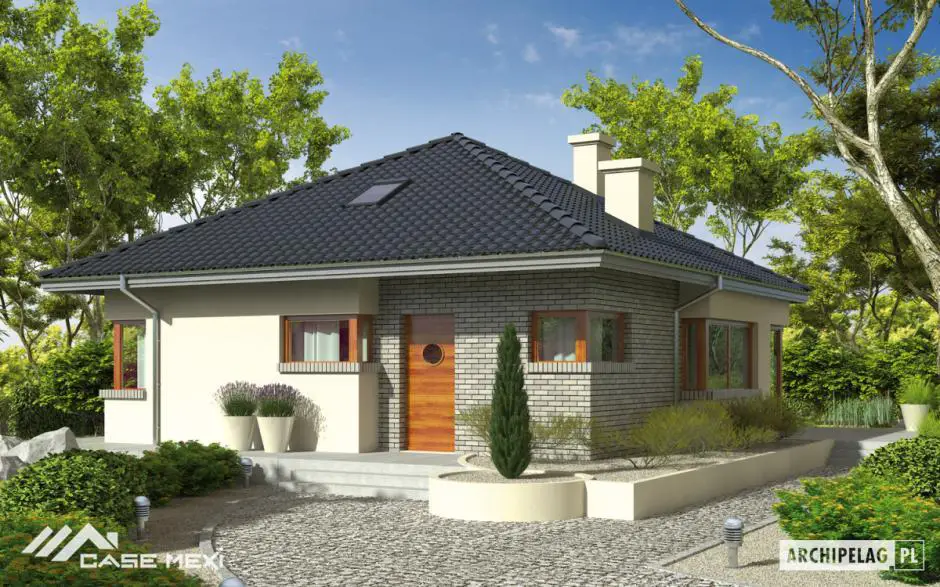
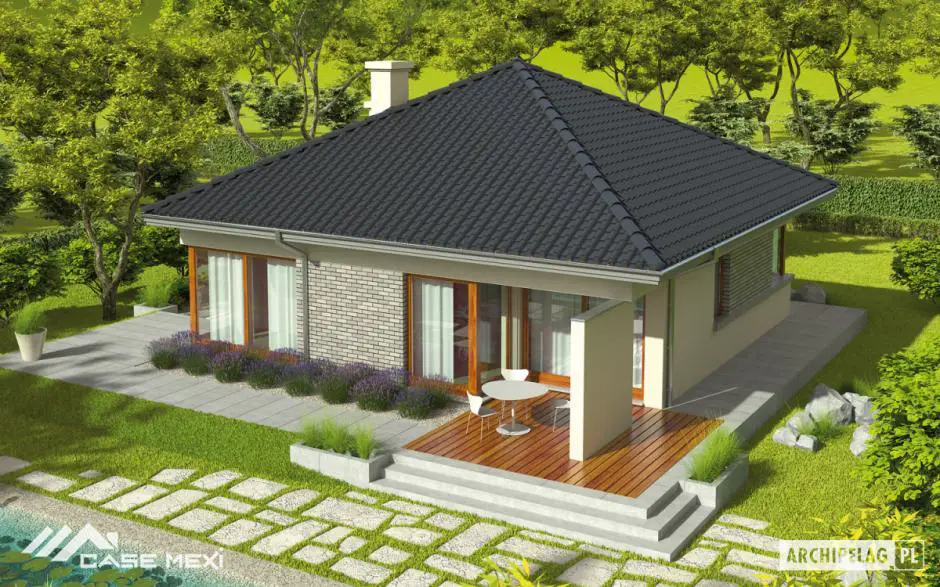
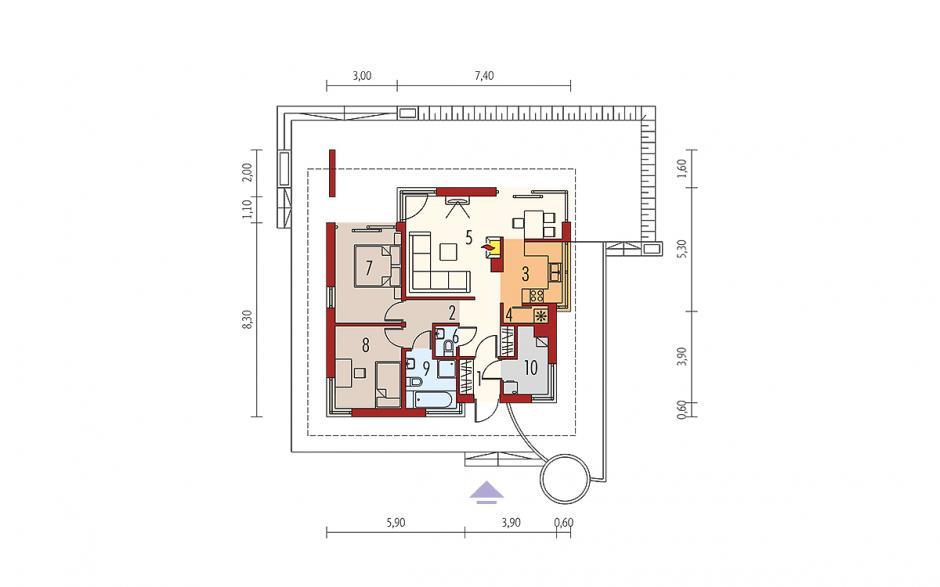
Affordable house plans under 40.000 euros
The second model is a two-bedroom house, on a useful area of almost 85 sqm, at a price of 35,000 euros to the Key. The entrance is provided with an vestibule, from which a hallway starts, on the one hand, in the living room, and on the other side leads to the bedrooms and the bathroom between them. The kitchen is in front of the living room, which is delimited by a small bar, and is provided with a Companion. A fireplace is provided on the kitchen wall of the living room, and the opposite is the glass exit on the small covered terrace in the back.
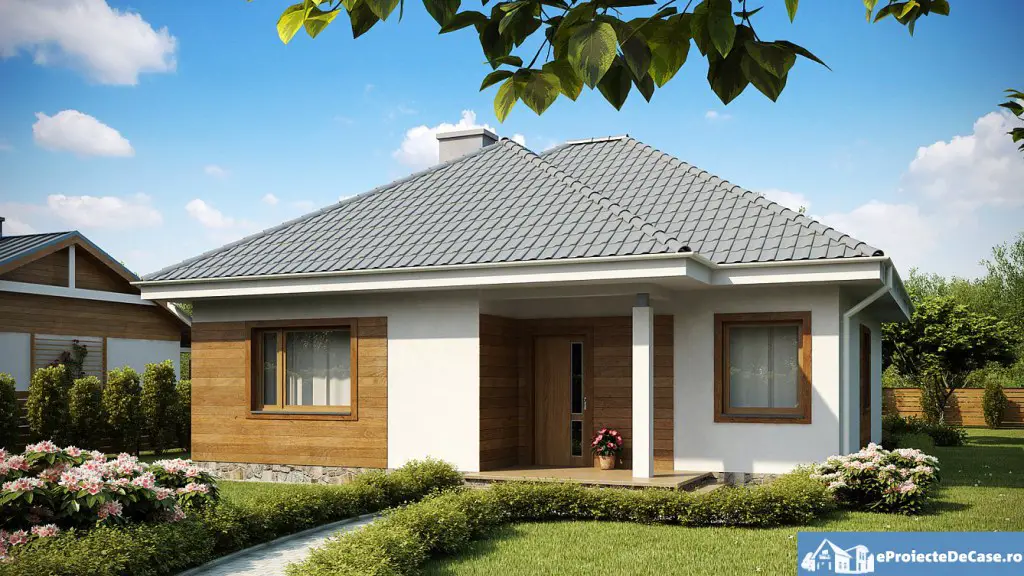
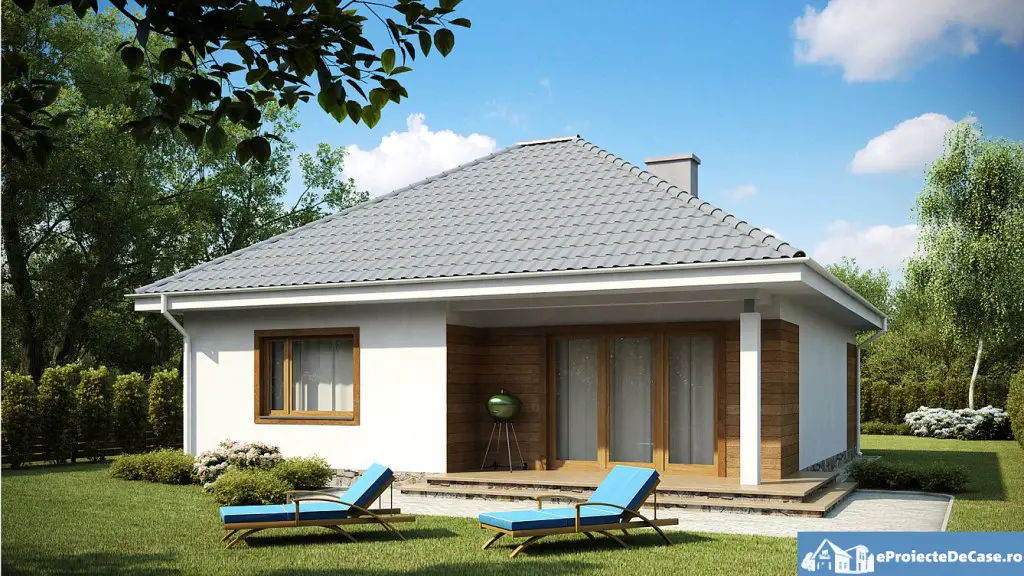
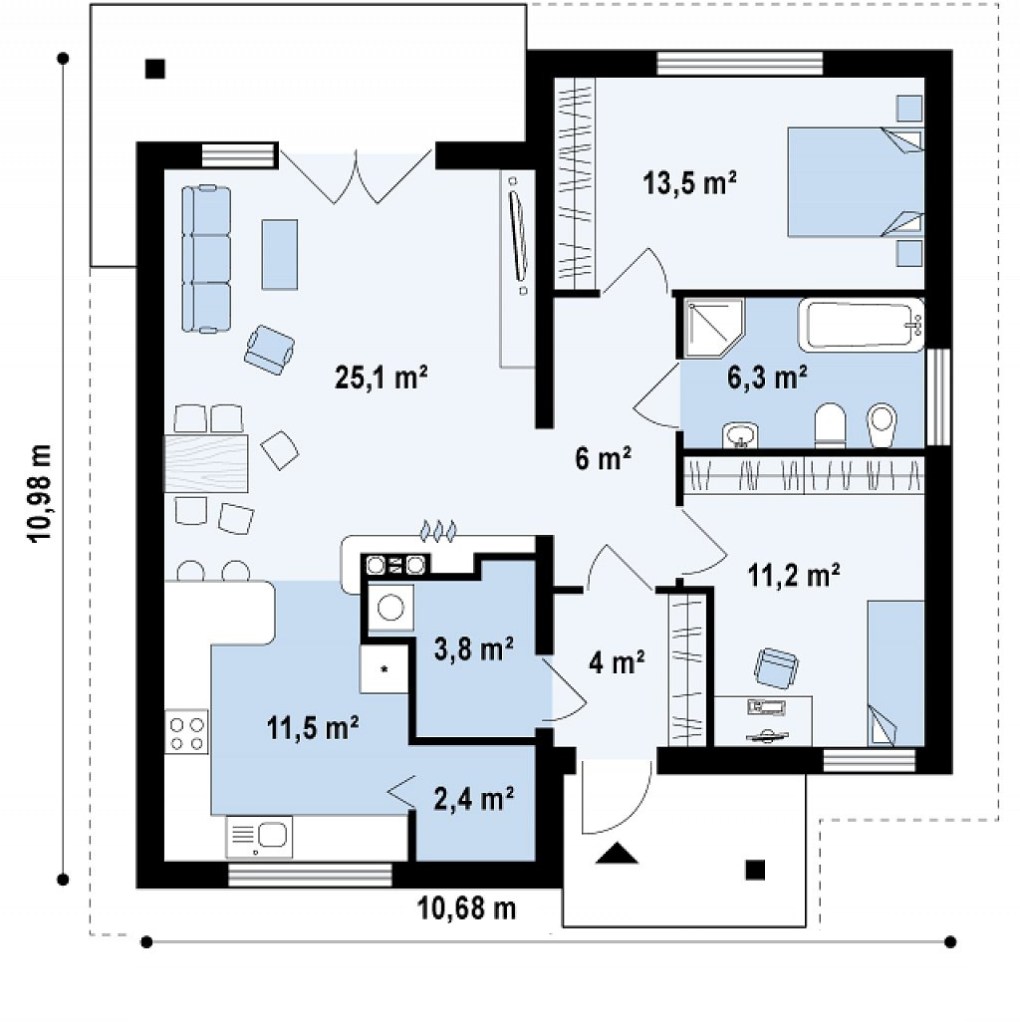
Affordable house plans under 40.000 euros
The third example is a house that has an area of 88 square meters and a cost of 40,000 euros, turnkey Price. It is structured in living room, dining room, kitchen, two bedrooms, both upstairs, and two Bathrooms. The Living room, dining room and kitchen are merged into a large space which then opens into a large terrace of 27 square meters, which comprises the house on two sides of Its. Access to the house through the front is done by a smaller terrace this time, under the roof of one of the two bedrooms upstairs. The house has a simple design with a note of dynamism impregnated by decorative bricks and wooden pergola.
