Affordable house plans
Affordable house plans
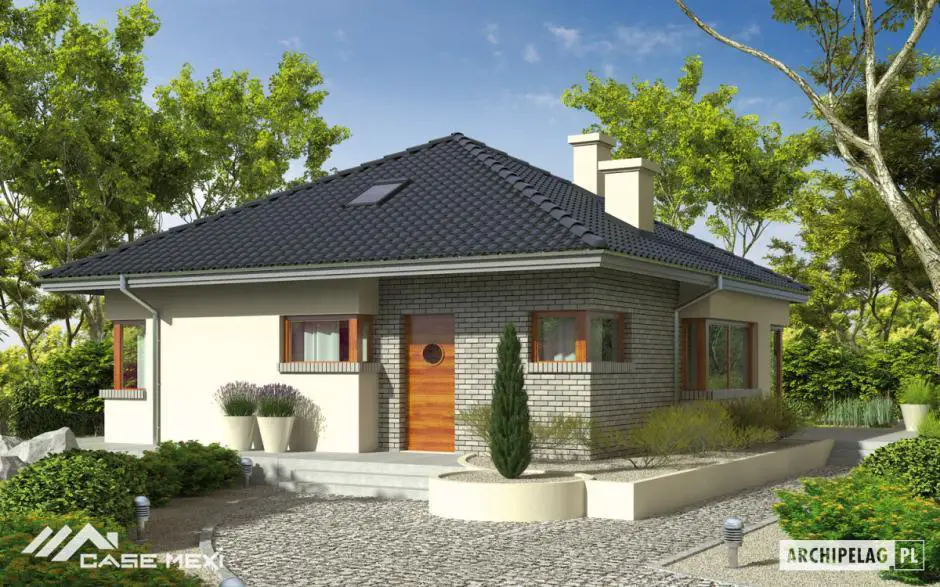
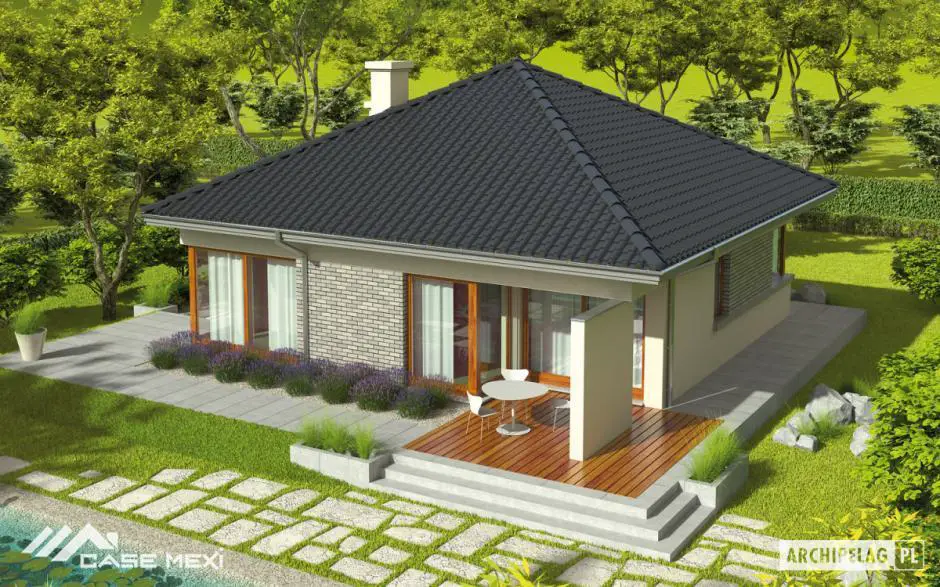

Affordable house plans
The second selected example has an austere design, but as elegant as possible. The rear has an exterior fireplace with visible chimney, beautifully mapped, between the exits through glazed doors on the rear terrace and on the balcony. It has an area of 106 sqm and can be built to the key for under 50,000 euros. On the ground floor has a pretty spacious kitchen, a service bath, technical room and living room with fireplace and exit on the rear terrace. In the attic are the bedrooms, two of which have exit on the long rear balcony and a bathroom.
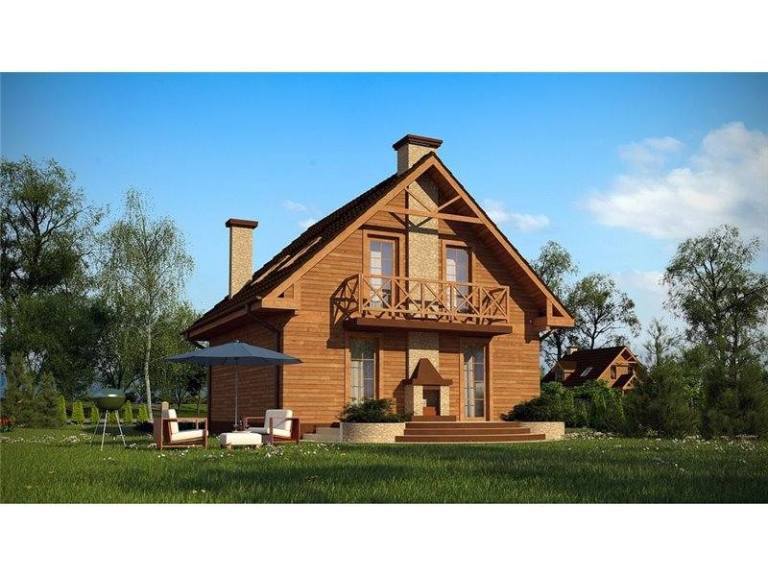

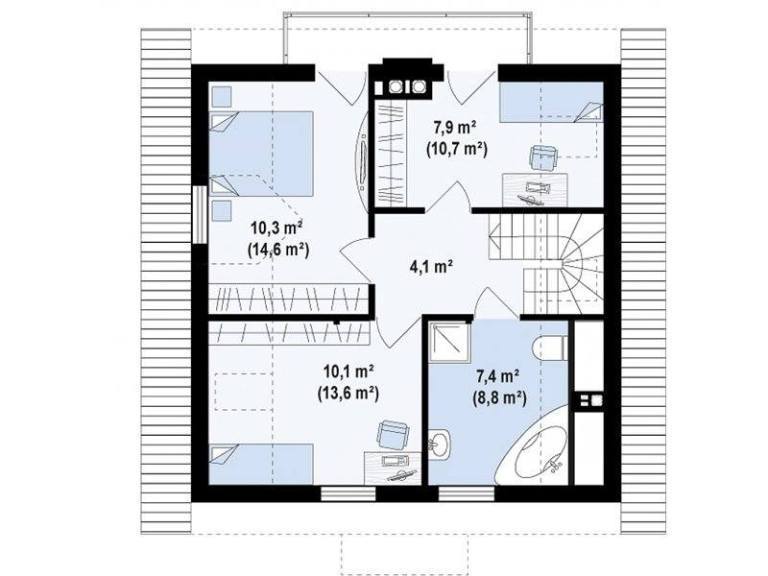
Affordable house plans
Finally, we present an ideal home for a family with one child. Lying on a useful surface of just 61 square meters, this House comes with a key price of 27,300 euros. With a simple architecture, the house draws through the vertical layout of the glazed spaces, which print a modern air. On the side of a covered terrace expands the restricted space outside for moments of relaxation. In the plan, a living room also includes kitchen and dining room, with access to the terrace, while, in the other corner, away from the excitement of the day, there are two bedrooms.

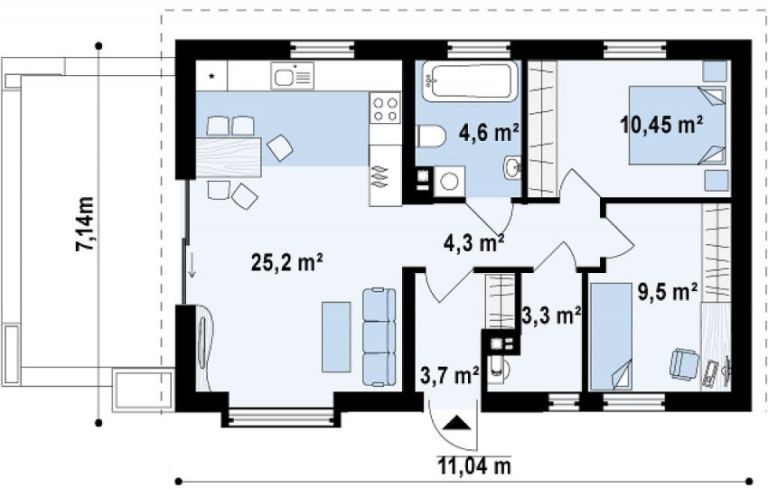
Foto: eproiectedecase.ro, casemexi.ro















