Adobe House Plans – Nature Inspired Efficiency
CThe adobe houses mark a growing trend in architecture, hard to imagine while ago when this construction material was usually associated with pauperism. But as we pay increasing attention to costs and show more concern for the natural environment, the adobe homes become real housing alternative, viable and efficient. In brief, these are eco-friendly homes, built from a healthy material (a mixture of clay, straw and water, cut in bricks dried in the sun), a very good insulator and resistant to earthquakes at costs inferior to traditional houses made from bricks. In order to convince you of the real potential of this natural material, here are three adobe house plans that go beyond the regular small size of a traditional house.
Inspired by the Amerindian tradition, this two story contemporary home spreading on 291 square meters offers a distinctive look for any neighborhood, both inside and out, thanks to its friendly design, in line with the construction material. The formal living areas are concentrated in the center of the plan, perfect for entertaining. To the right, the kitchen and family room function well together as a working and living area. The first-floor sleeping wing includes a guest suite and a master suite. Upstairs, two family bedrooms are reached by a balcony overlooking the living room. Each bedroom has a walk-in closet and a dressing area with a vanity and they share a compartmented bath that includes a closet.
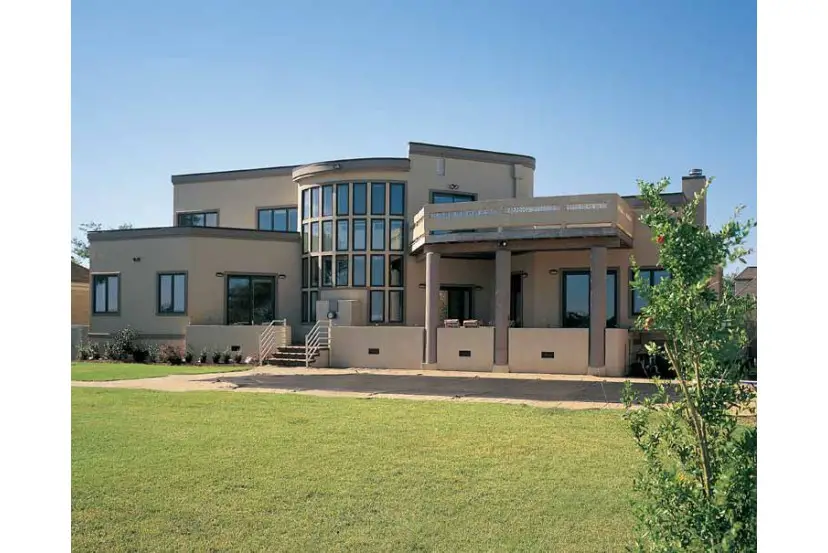
Adobe house plans – traditional material, modern design
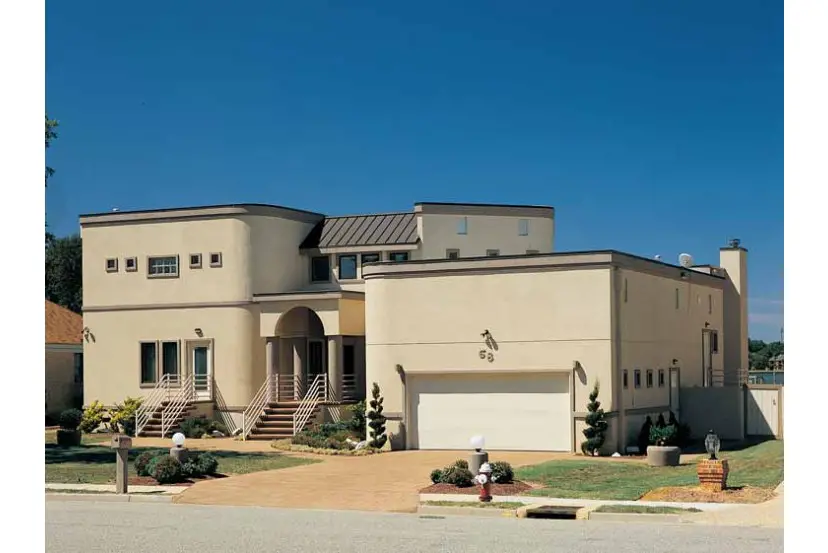
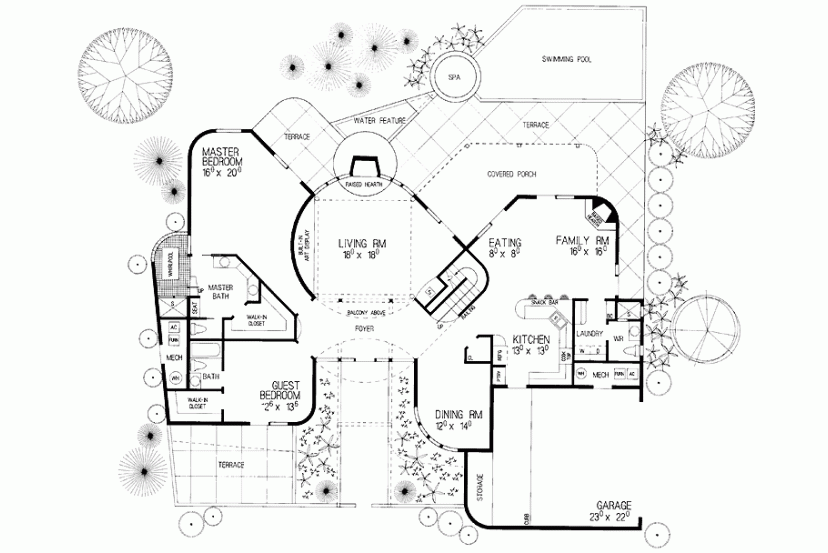
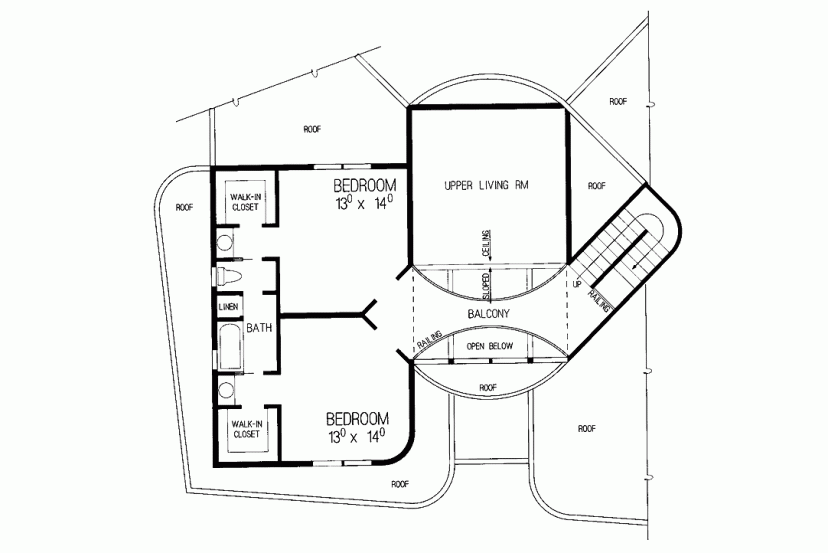
The second plan describes a Santa Fe style one story home featuring interesting angles and spreading on 187 square meters. Outside details are reminiscent of old-style adobe homes, and the interior caters to convenient living. The front covered porch leads to an open foyer while columns define the formal dining room and the huge great room. The kitchen has an enormous pantry and a snack bar and is connected to a breakfast nook with rear-patio access. Two family bedrooms on the right side of the plan share a full bathroom that includes twin vanities. The master suite on the left side of the plan has a gigantic walk-in closet and a bath with spa tub and separate shower.
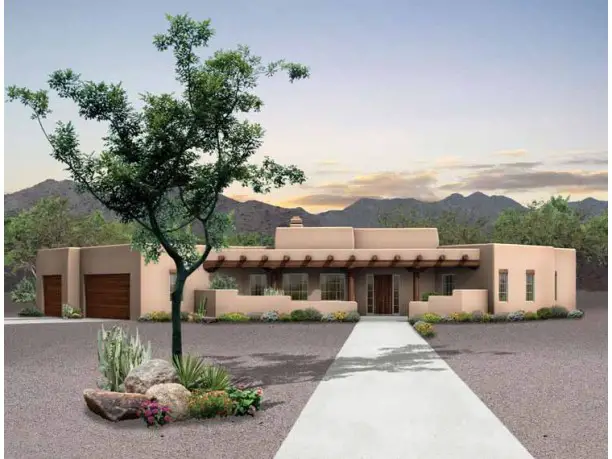
Adobe house plans – ample space on a single story
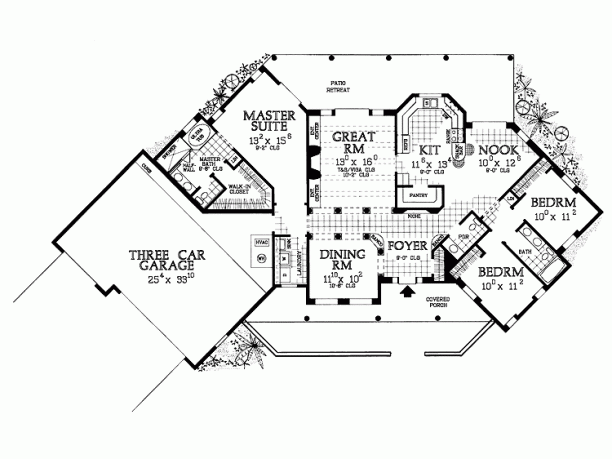
The third plan is also an exponent of the Southwestern traditional architecture, in a uniform eye-pleasing design. Fireplaces in the living room, dining room and on the covered porch create a warming heart of the home built in the traditional Pueblo style and sitting on 218 square meters. The master suite has a privacy wall on the covered porch, a deluxe bath and a study close at hand. Two more family bedrooms are placed quietly in the far wing of the house near a segmented family room. Indoor and outdoor relationships are wonderful, with every room having access to the external spaces, a must have for places built in arid regions.
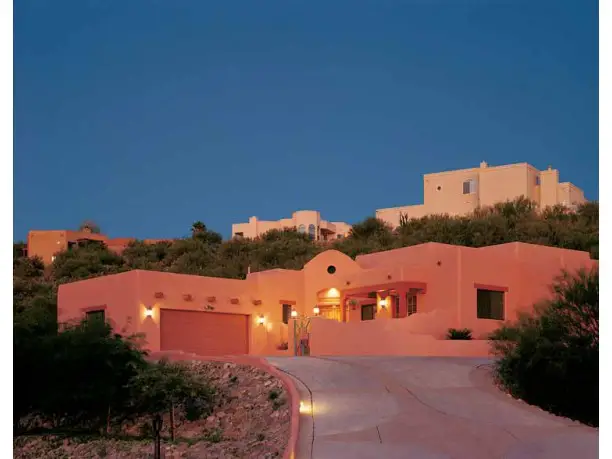
Adobe house plans – efficient and aesthetic homes
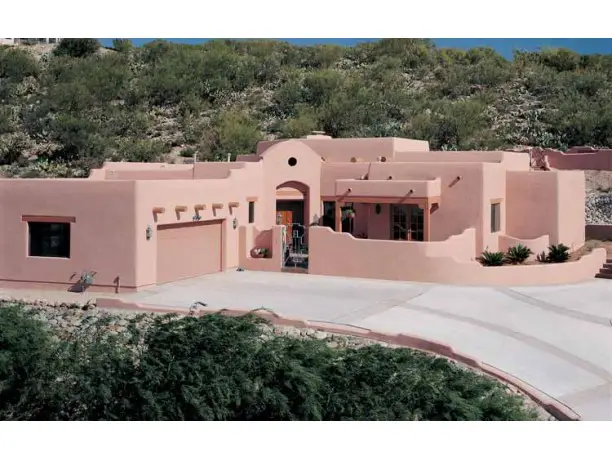
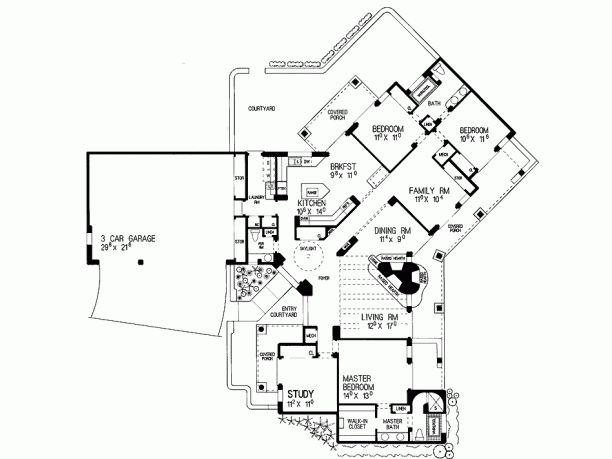
Sources: Homeplans.com, Dreamhomesource.com, Eplans.com















