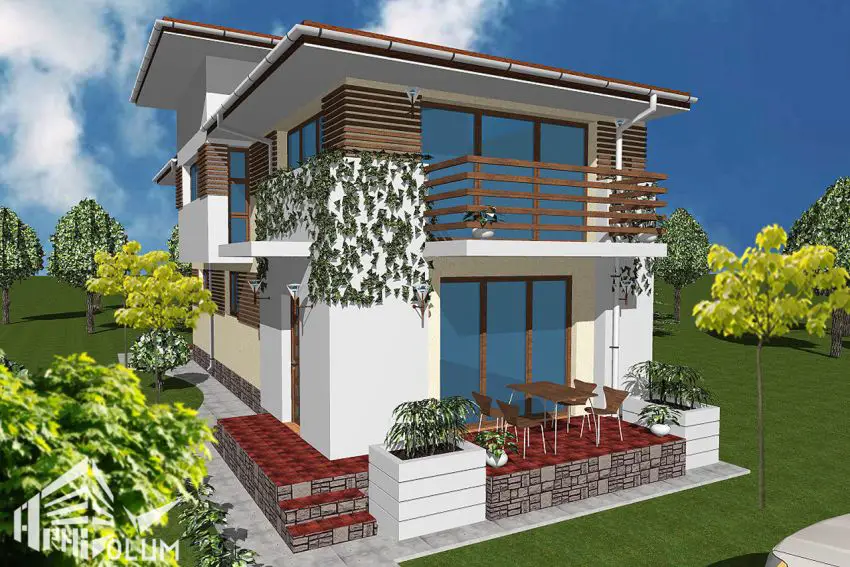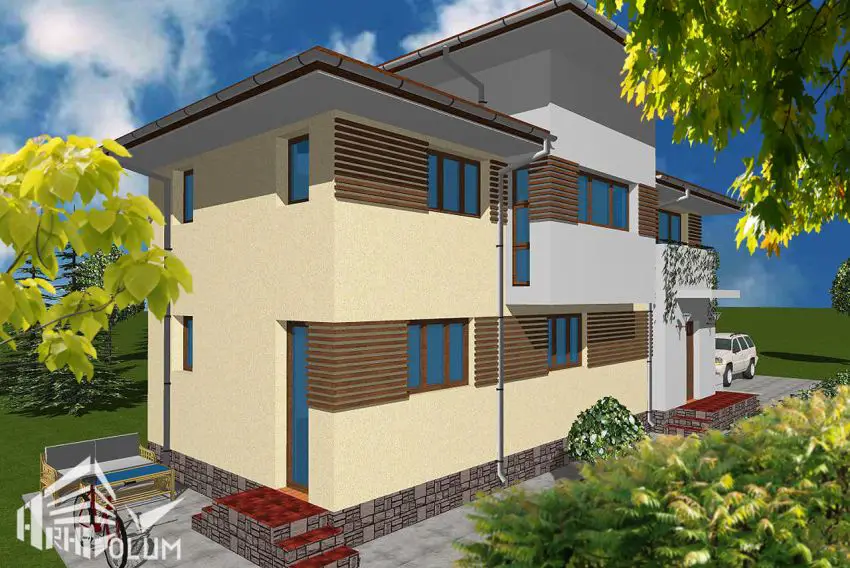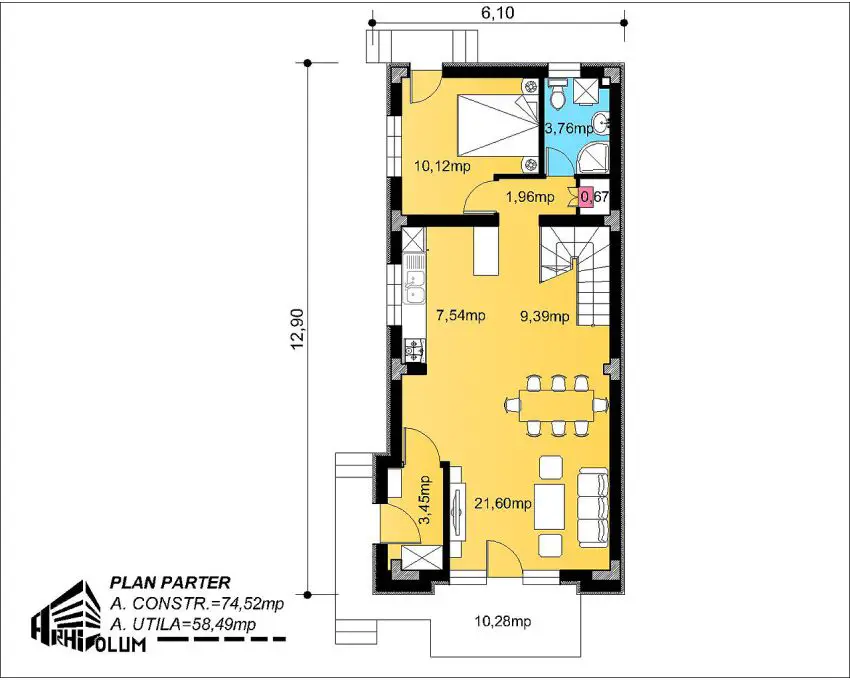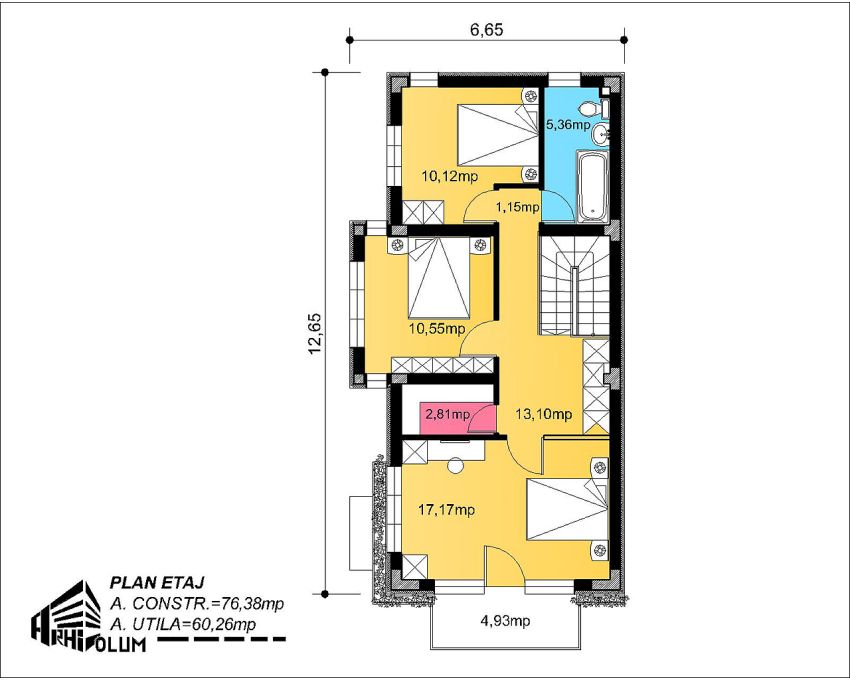7 Meter Wide House Plans – Generous Architecture
A narrow plot of land shouldn’t be an obstacle in raising the dream home. An immediate advantage of this situation is that you are compelled to build a structure which will enjoy floods of natural light since it has to mold to the terrain, making it easier for sunlight to find its way across the interiors. At the same time, a small house is another option to have in mind to better fit the environment. To convince you, here are three 7 meter house plans.
The first plan shows a two level house spreading on almost 130 square meters. This house is fit for a 10 meter wide plot of land. Despite the narrow lot, the volumetry and protruding wings of this home gives the place a visual compensation. The house is ideal for families of 4 and the front-back orientation of the rooms leads to a visual comfort despite the small land area. The central attic is available to accommodate any need that may come up in time. The price of this house starts from 66,000 Euros for a medium finishes choice.
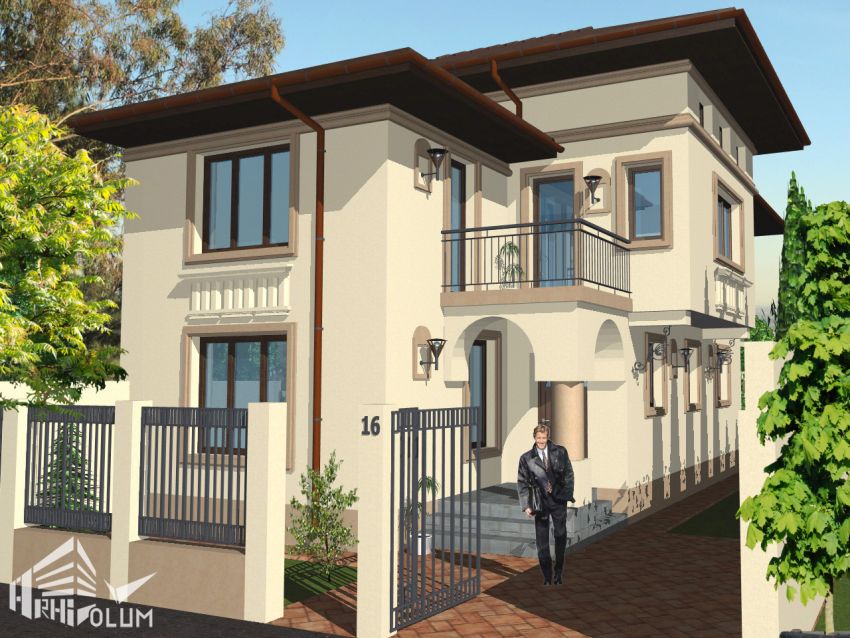
7 meter wide house plans – classy architecture
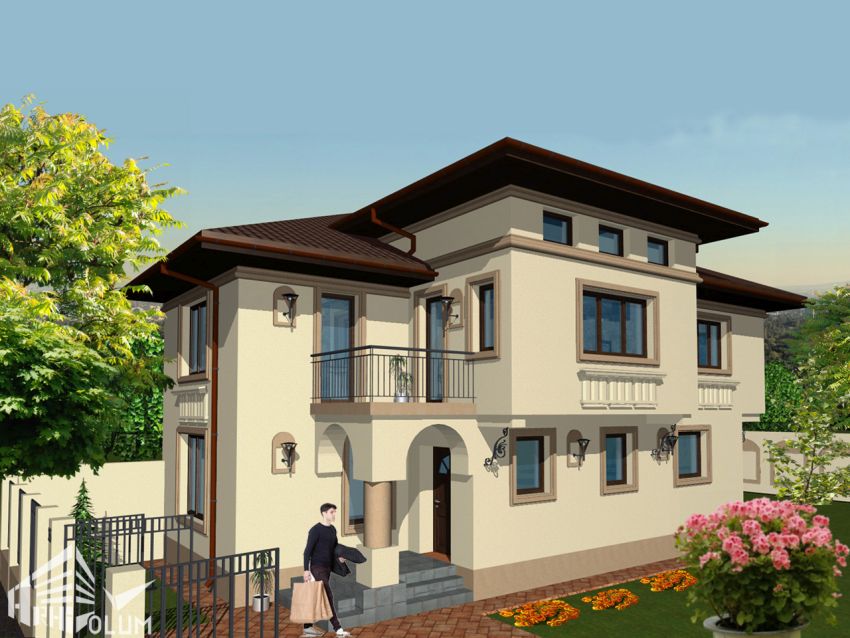
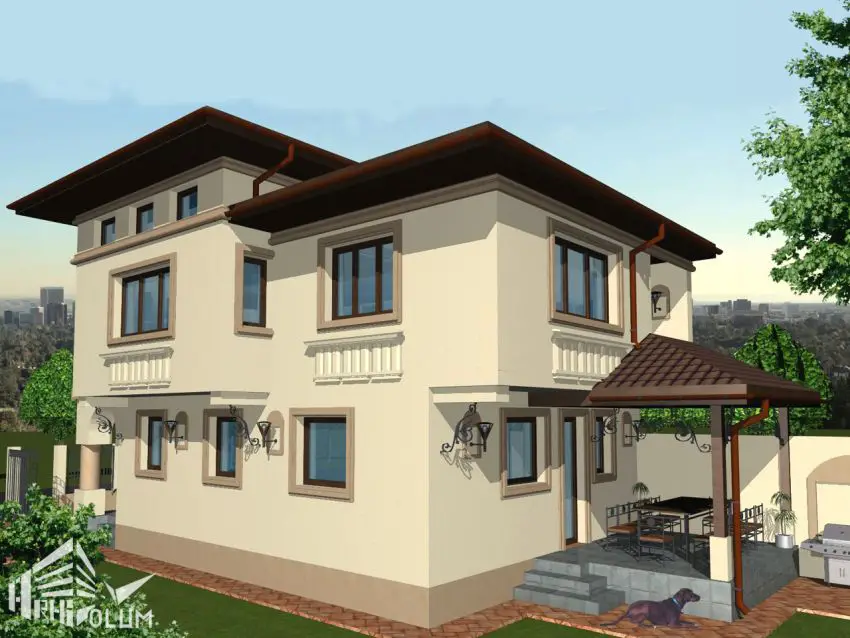
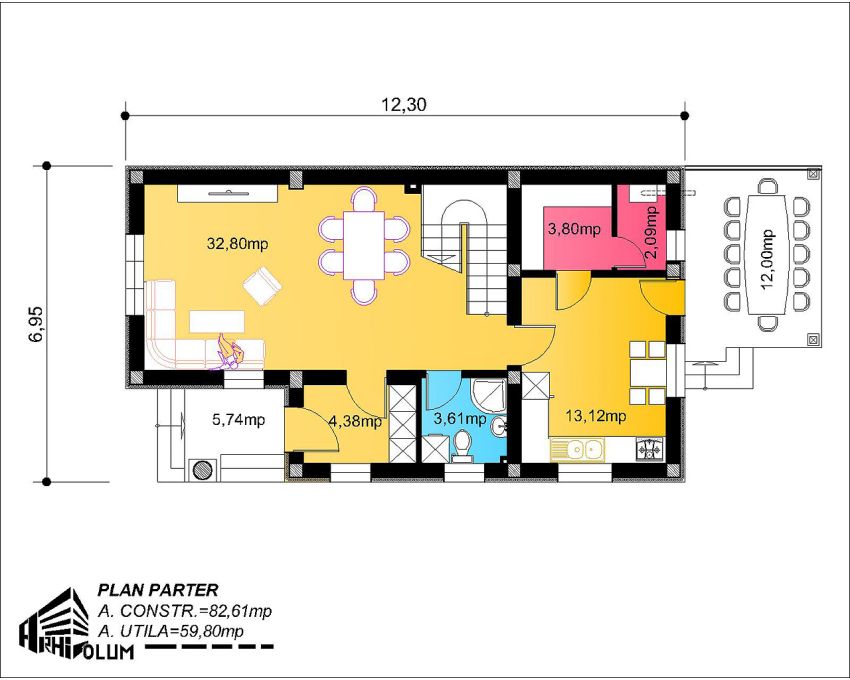
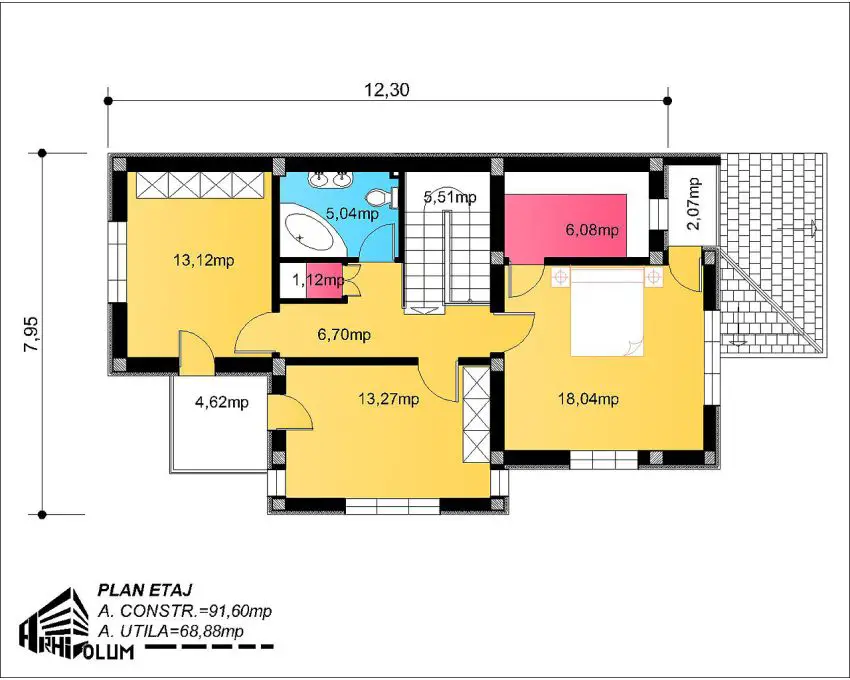
The second plan brings a two story house spreading on almost 115 square meters and is again a good choice for a 10 meter wide land. The house features symmetry and rhythm determined by the orderly location of the windows and balconies. The ground floor hosts the living area, open to the outside, with the kitchen lying separately. Three bedrooms lie upstairs, each with its own balcony, and a bathroom.
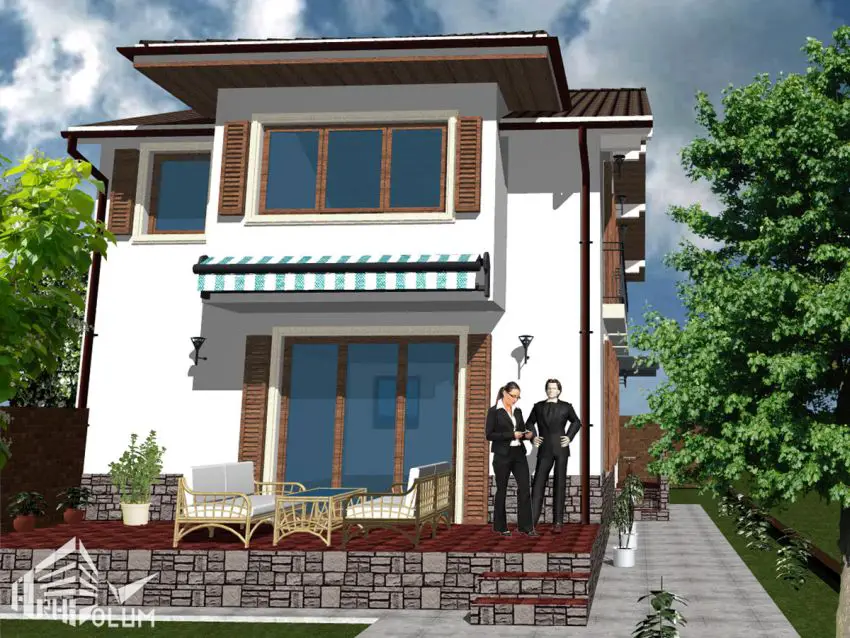
7 meter wide house plans – large glazings
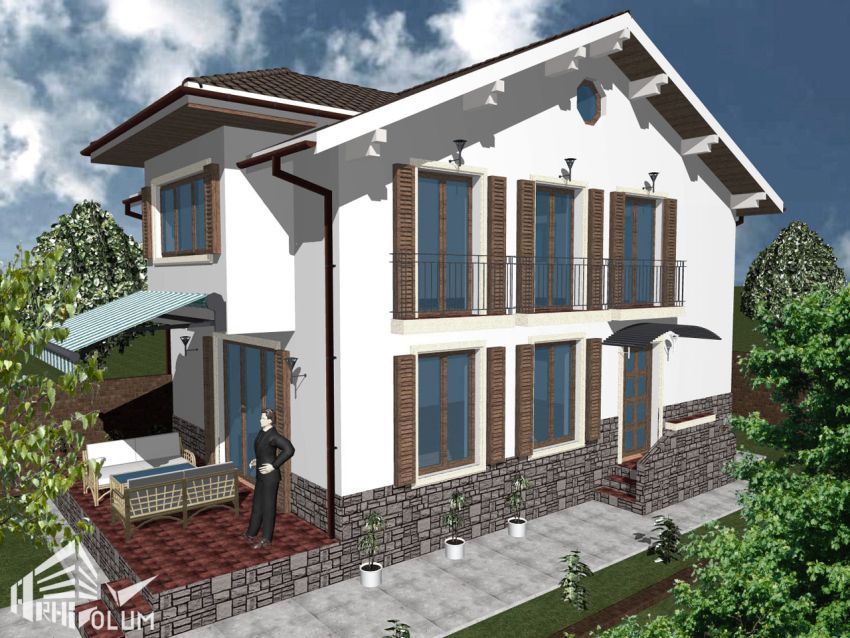
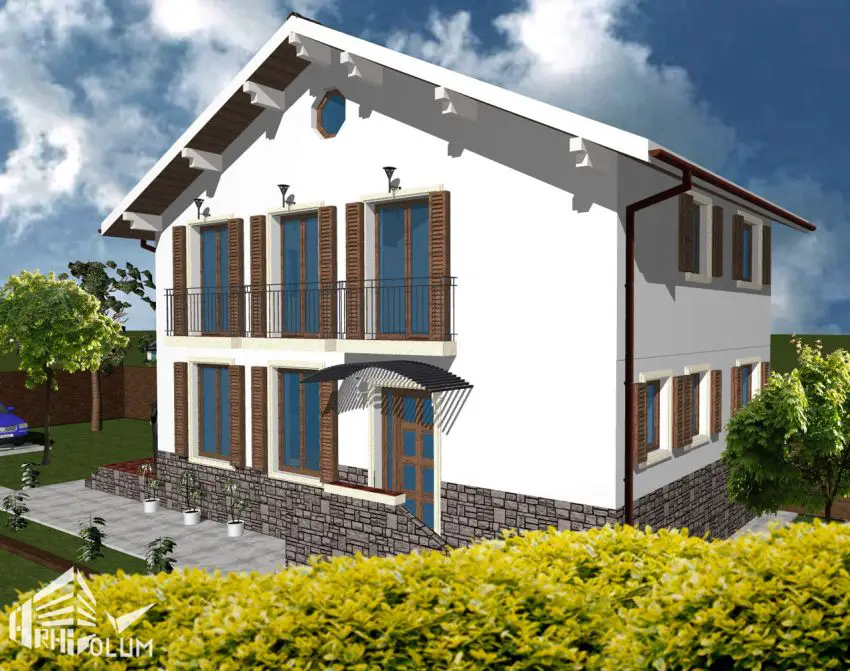
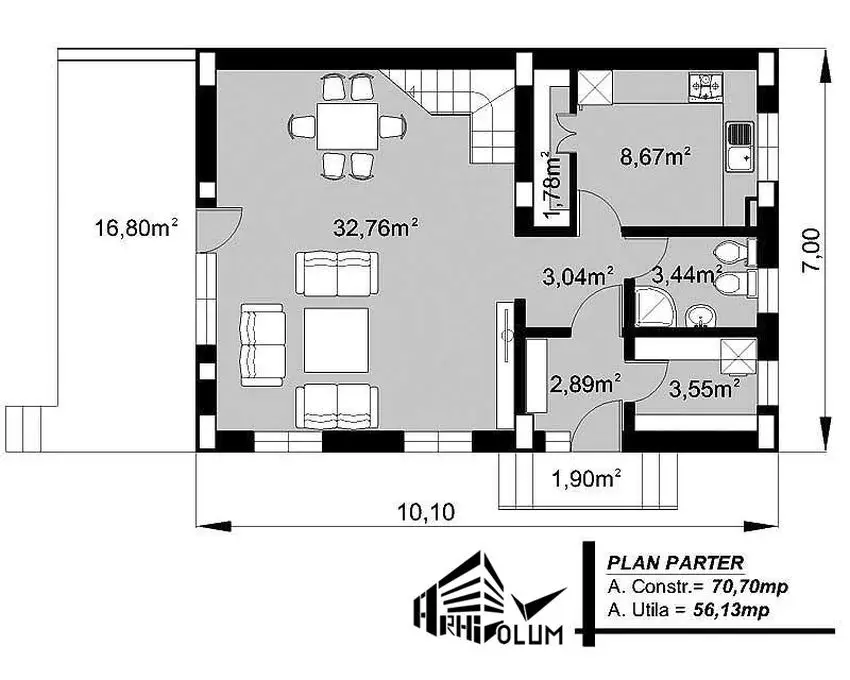
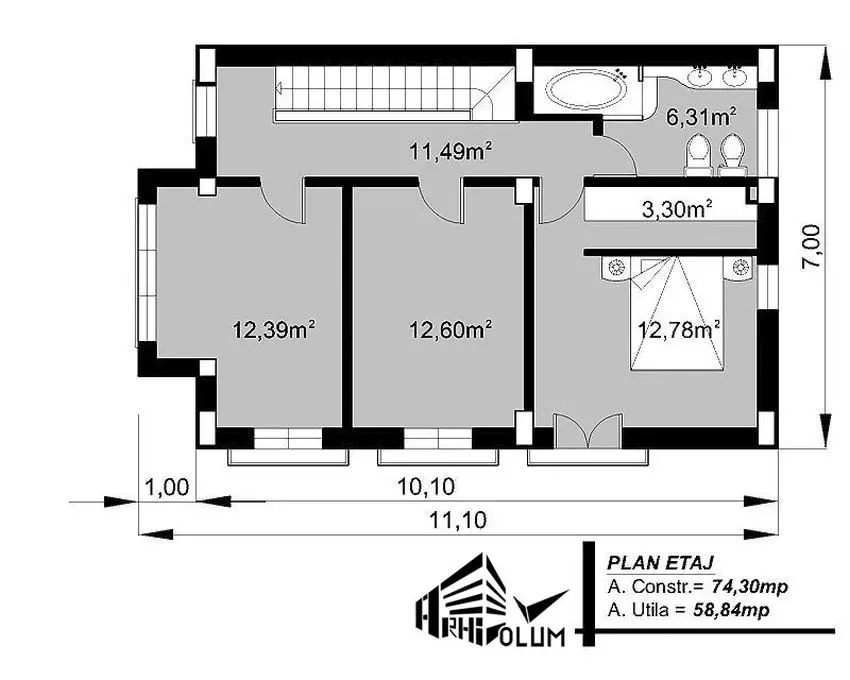
The third example is a two story house with a total living area of 120 square meters, featuring the same loft available to be set up according to the owner’s needs. The house features a modern architecture, with facades with brick decorations and organic accents. With four bedrooms in its structure, the house is an optimal choice for a large family, boasting a fine combination of appealing architecture and generous interior spaces.
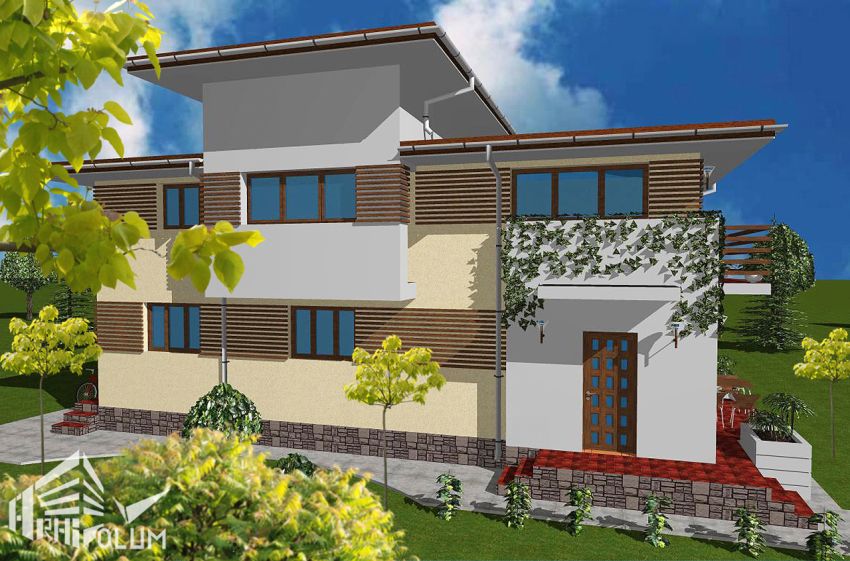
7 meter wide house plans – modern design, with organic accents
