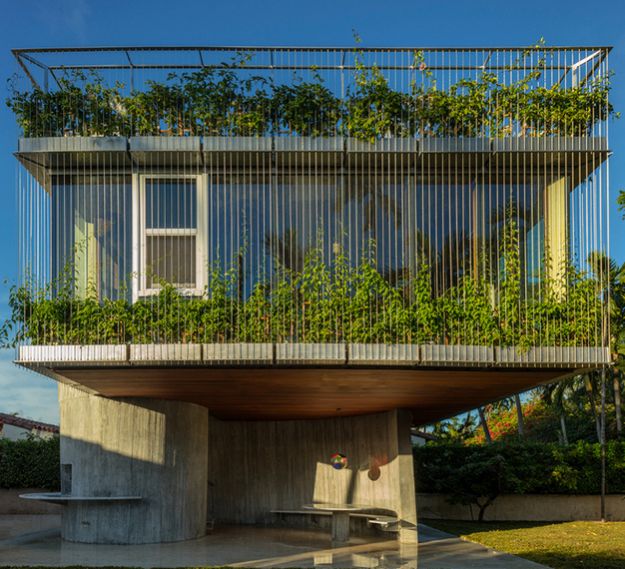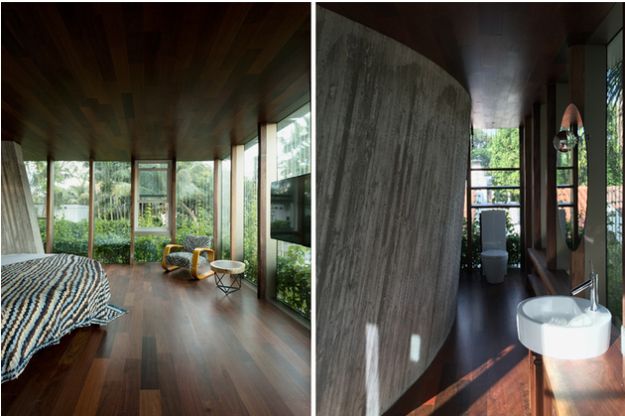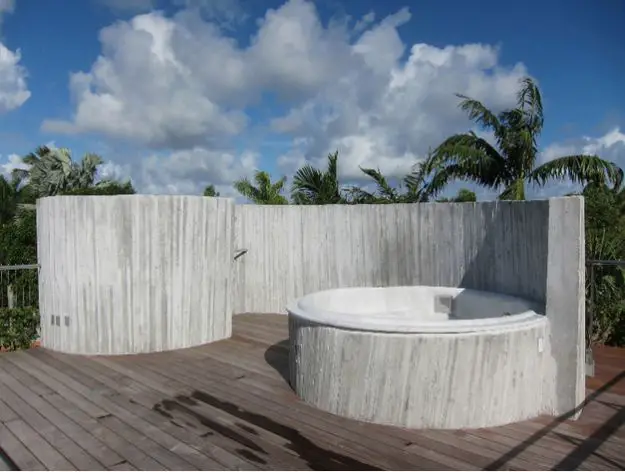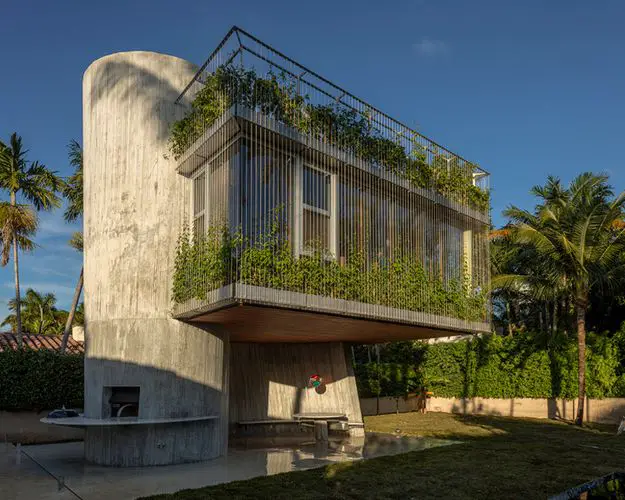Concrete And Vines – Contemporary Design On An Inter-War Setting
Seen from the distance, the building appears to be an old bunker which nature has taken over in time. The truth lies somewhere in the middle: the contemporary design structure supplements a bungalow built in the 30’s which lies next to it and was meant to provide extra space for leisure activities, along with an intimate sector. The building standing on a single concrete leg can be seen in Miami Beach and only the wrap-around glass walls and the growing vines give us clues about this exotic location. Pictures come via Trendir.com
The building is structured into three levels: the first one which houses a spiraling stairway leading to the first floor where a master suite can be found, while the top terrace is designed as a space for leisure. A concrete terrace connects the new structure to the house. Since the contemporary structure is just an addition to the old house next to it, it only houses a single bedroom in terms of living spaces.

Contemporary design – standing on a single concrete leg

Contemporary design – the master suite follows the structural design of the building
If you look at it from a certain position, the master suite is cantilevered over the garden, and both it and the roof deck are covered in growing vines to enhance their privacy. Upstairs, the bedroom is a totally open space thanks to the wrap-around windows, with a curved wall as a resistance structure which separates the bedroom from the adjoining bathroom.
Upstairs, on the top terrace, the designers placed a round shaped tub, hidden between the same contours walls which reflect heat accumulated over the day, turning the relaxation moments spent here in the evening in a real sensuous experience. The deck upstairs can also make a fine spot to just chill after a hard day’s work. On each side of the building, growing vines drape the glazed walls for extra intimacy, while giving the structure a look which diminishes the rough and rigorous appearance of the concrete, integrating into the lavish natural landscape all around.

Contemporary design – bathing on the roof top

Contemporary design – concrete and vines, a truly unique combination















