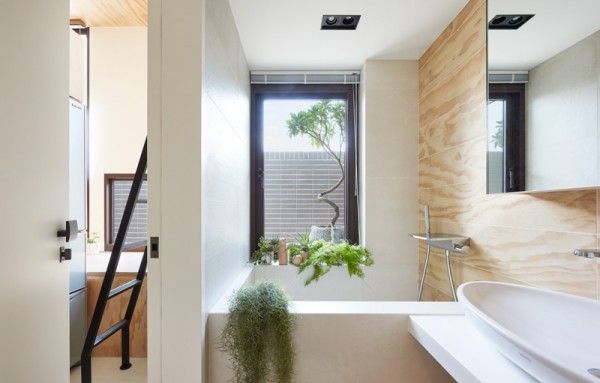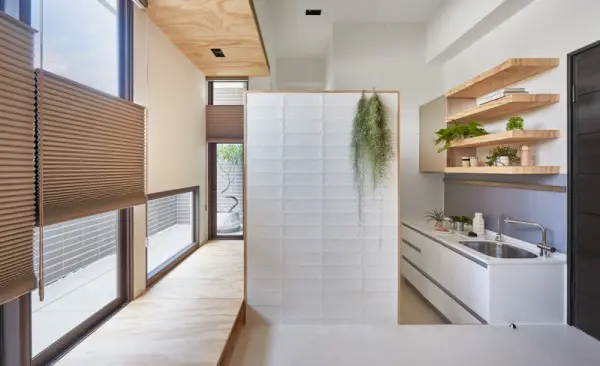The 33 Square Meter Home – Vertical Architecture
Spreading on solely 33 square meters, this home in Taipei, the Taiwanese capital, defies its own physical limits by means of an ingenious architecture. At the request of a young family seeking a simple and efficient living, a local architecture firm examined all the available options to make small big, but with the final result not coming down to a mere optical illusion. What came out in the end is a vertical approach architecture so that space dilutes in all senses. Pictures coming via Home-designing.com vouch for that.
Everything was neatly set up so that the small space exudes comfort, even though the bedroom, living and kitchen are just an arm’s reach away from each other. Visually, the plywood dividers and walls give the interiors an open and welcoming feel, while white walls and ceiling lends an atmosphere of clarity. And since the whole living space was confined to merely 33 square meters, architects realized that whatever they’d do, this space also has to assume a multifunctional side.
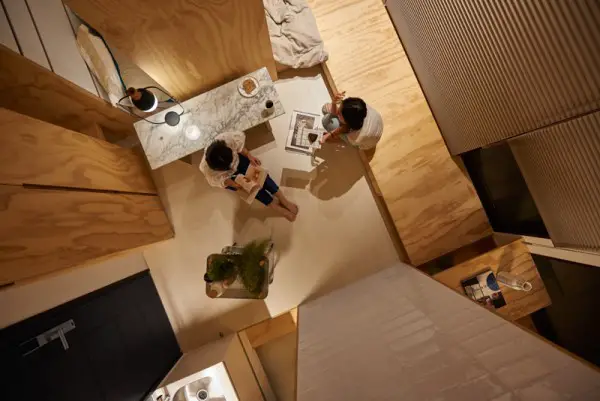
Vertical architecture – upwards configuration
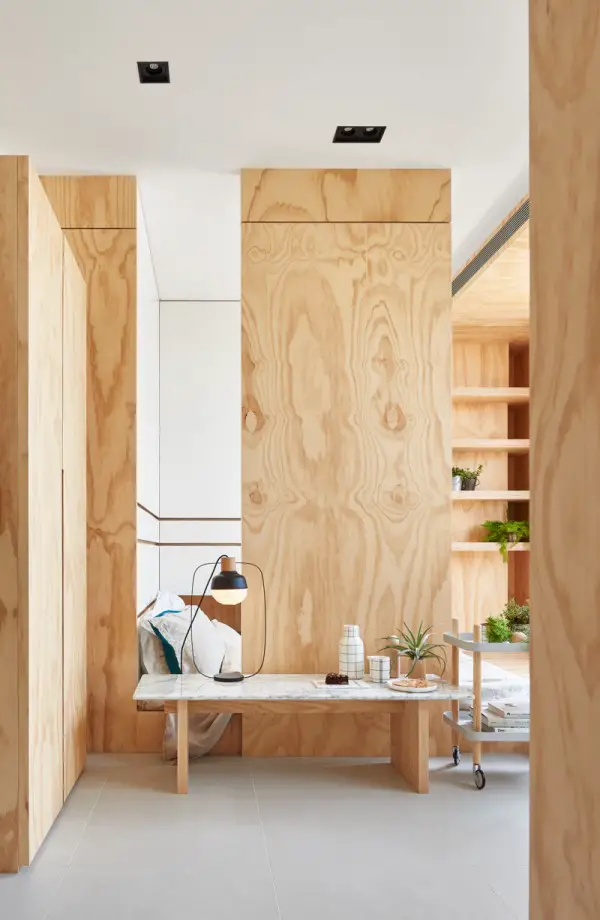
Space-saving measures take surprising forms and play a great role in managing the small space efficiently. For instance, a dining table lifts right out of the floor, with the floor acting as the seating benches thanks to the extra recessed areas below. The low window is the perfect height for this spot.
And since everything is seen from a vertical perspective, a rolling ladder makes it easier to reach high shelves and cabinets, and provides access to a higher vantage point from which residents can relax, read, or daydream. Once up there, one evades any sensation of claustrophobia because space opens up wider than one might have ever imagined. On the side, storage spaces double as a seating area whenever possible.
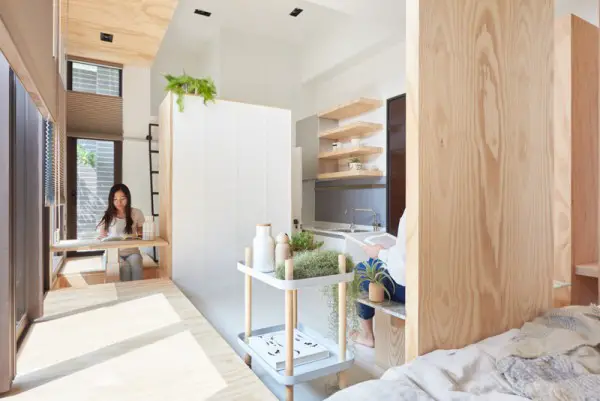
Vertical architecture – space saving measures, such as pop-up tables
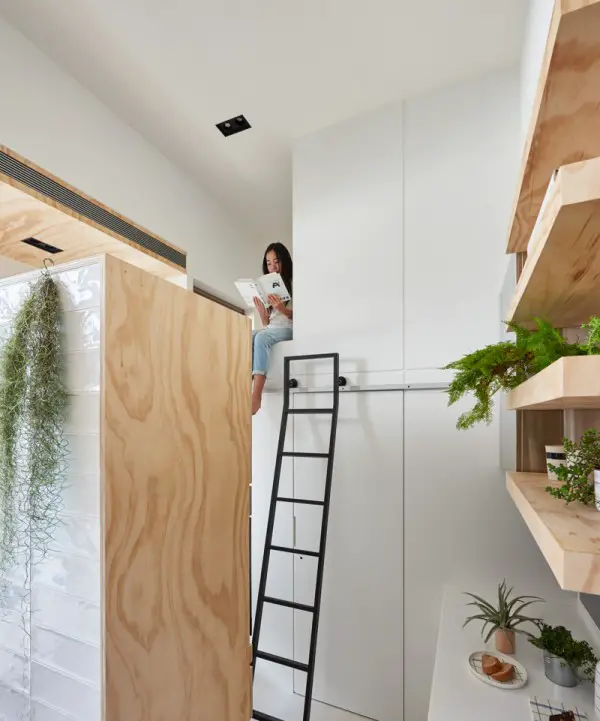
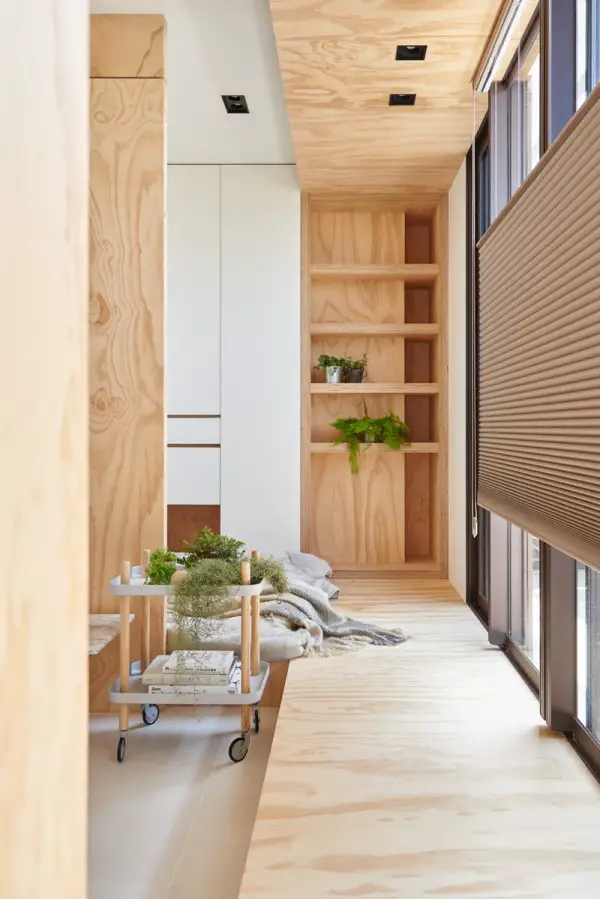
The bedrooms is separated from the rest of the space by a freestanding wall panel, but despite that, it still provides a sense of quiet and privacy. It also features a lot of storage spaces which eliminates the need for extra furniture. A bathroom was also set up discreetly in this small surface, offering all the advantages of a modern space.

Vertical architecture – storage spaces wherever possible
