Single Level Modern House Plans – Open Spaces
It is modern homes’ times, we have to admit it. However we like to turn back to traditional roots and classic structures, contemporary lines inspire us with optimism and energy. In minimalist and open structures, modern houses perfectly mold to the new generation’s life style, ever globalized in tastes and needs alike. We will today focus our attention on some single level modern house plans, elegant abodes in which the geometrical design hides practical interiors.
But to keep with tradition a little bit, here is a first example showing a house featuring a design that blends classic and modern lines. Unitary from a chromatic perspective, the apparently Scandinavian style house spreading on 118 square meters catches the eye thanks to the well-arranged glass insertions which open it to the exterior. The house is practically structured in two halves, more or less equal in size: the first one houses day spaces, connected to a 60 square meter terrace, while the second groups three bedrooms, two bathrooms and a technical room. The house sells for an estimated 50,400 Euros.
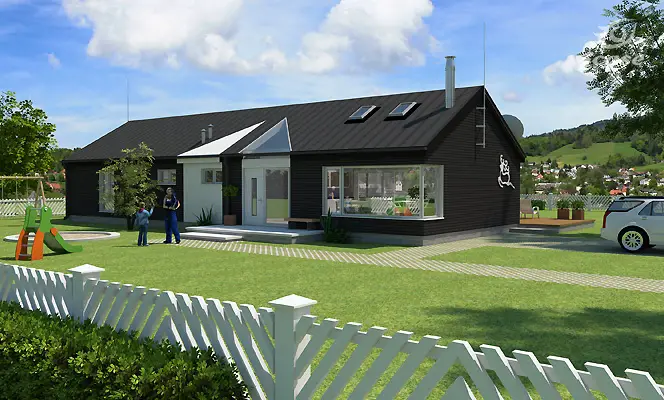
Single level modern house plans – blending classy and contemporary
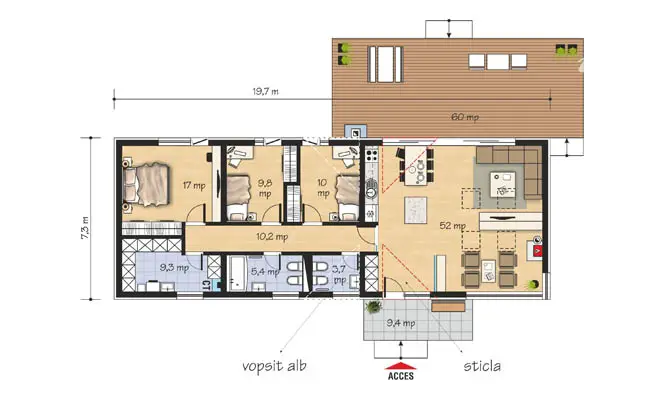
The second plan describes a house on almost 100 square meters which draws attention through its compact design, characteristic to modern homes, featuring wood and stone insertions which come to blur the sharp lines of the architecture. The house features three bedrooms, one of them spilling into the outdoor back patio, three bathrooms and an open space hosting the living, dining and kitchen. The price of this home stands at 51,450 Euros.
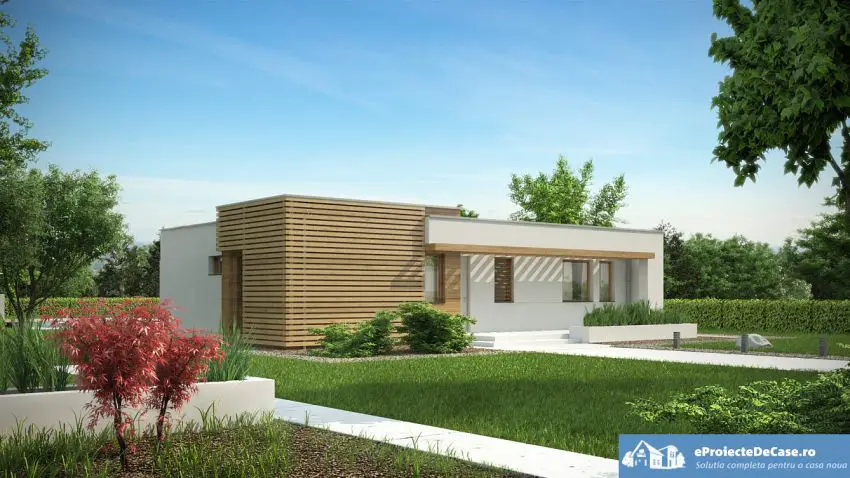
Single level modern house plans – compact design, with dynamic exterior details
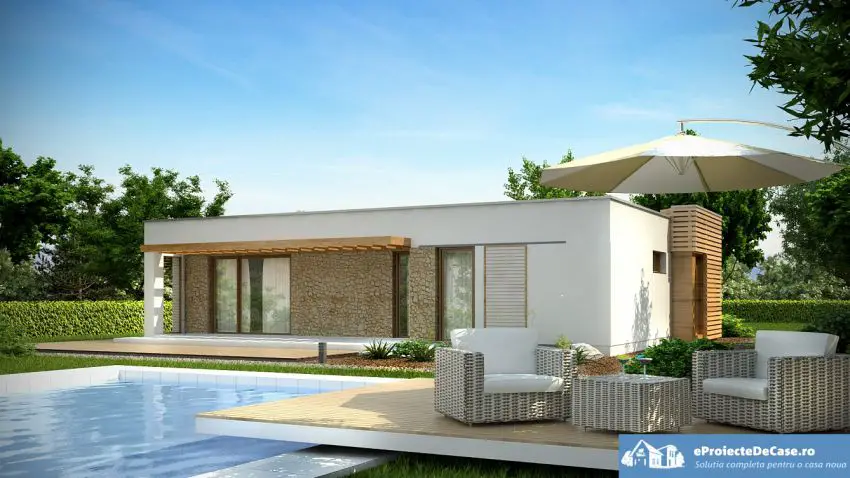
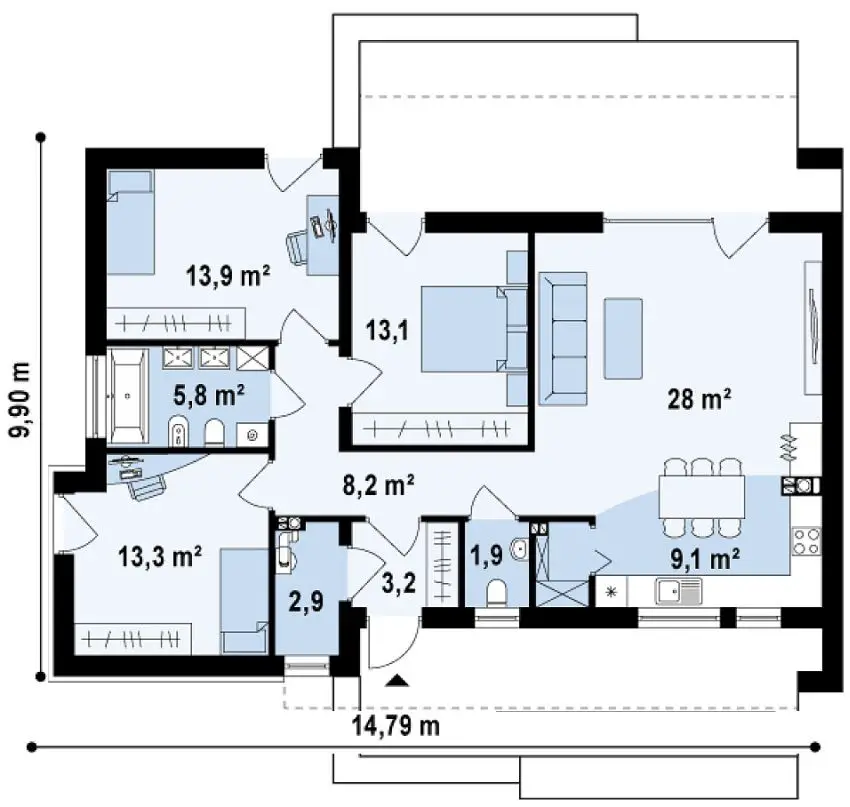
Finally, the third plan comes with a modern design with a futuristic touch and a complex structure, well set out, which answers all the needs of a contemporary family. The home spreads on 109 square meters and integrates a built-in garage, an open space lay-out which includes the living, dining and kitchen, two bedrooms, two bathrooms and a storage room. The day time space enjoys a high ceiling with small side windows at the top. The price for this modern home is 85,000 Euros.
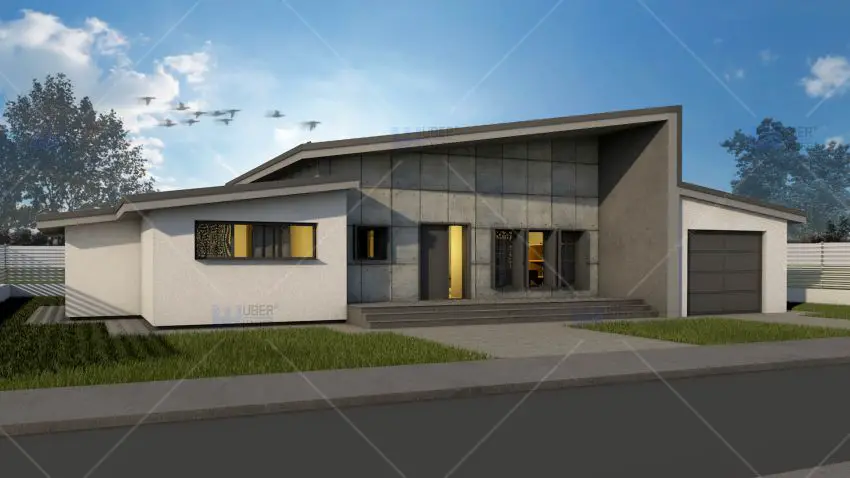
Single level modern house plans – futuristic and practical architecture
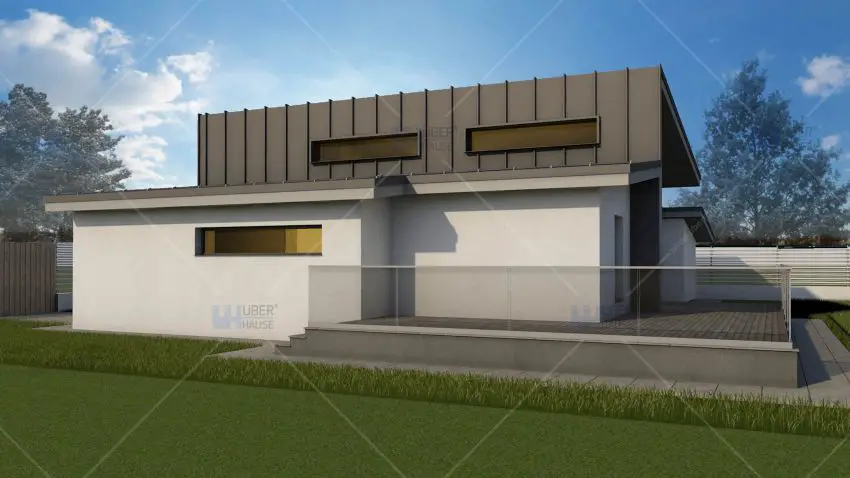
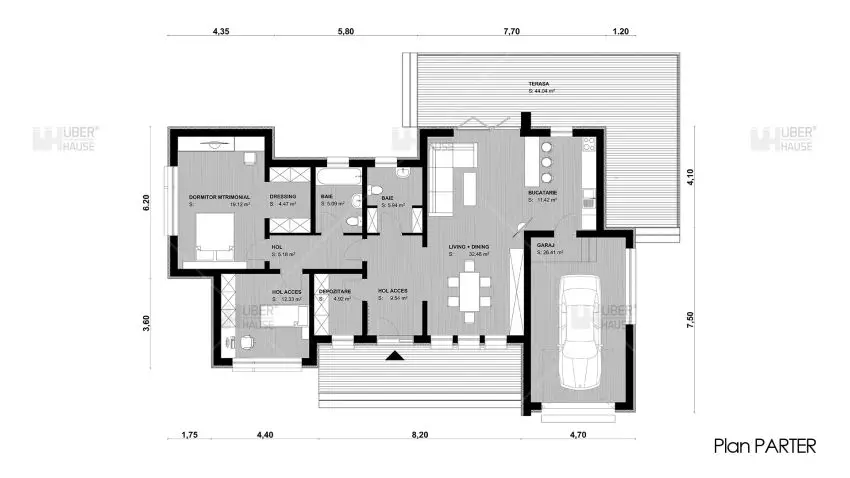
Sources: Icase.ro, Eproiectedecase.ro, Uberhause.ro















