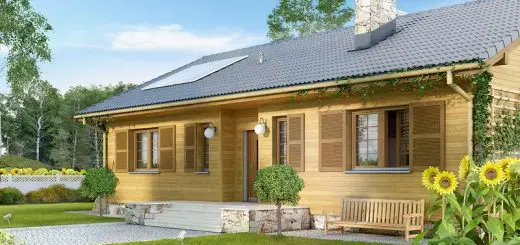Two Bedroom Small House Plans – The Ideal Structure
It is probably the perfect structure of a practical home – day time spaces and two bedrooms – enough for a young family just starting out or a family of three. These are homes featuring a compact, yet attractive design which, despite the small sizes, comes in various dynamic lines, as we will see in the next images. Here are three two bedroom small house plans below, homes featuring different designs.
The first plan describes a single story house, spreading on 85 square meters. It is a house featuring a traditional design, with a protruding porch supported by beautiful stone columns drawing all the attention. The relatively small space is completed by a generous patio spreading on almost 30 square meters, accessible from the living, also open up to the nature outside through large glazed spaces. The layout features a living which comes with a kitchen also integrating the dining, a bathroom and two bedrooms.
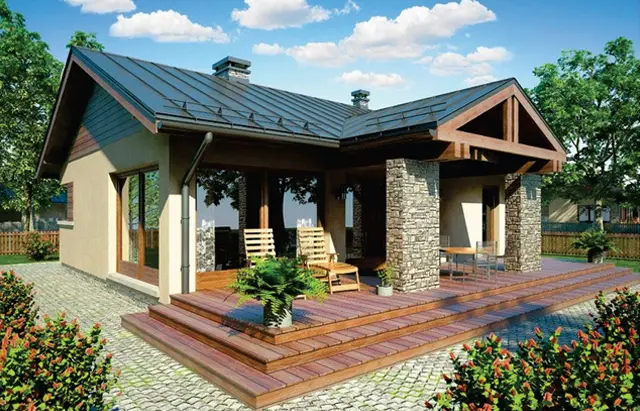
Two bedroom small house plans – an energy bursting home
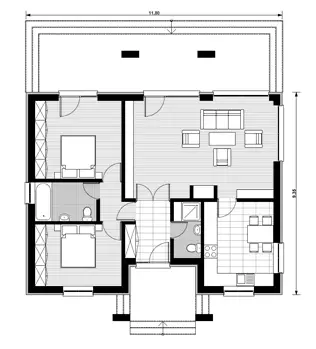
The second plan is a two story house, with a total living area of 120 square meters. It is a structure featuring a compact classy design, in which the façade focuses on a beautiful bay window which spans the two stories, adding some vitality to the place. The ground floor is exclusively dedicated to day time spaces, with the living featuring the bay window. The same protruding space is an integral part of one of the two bedrooms lying on the first floor.
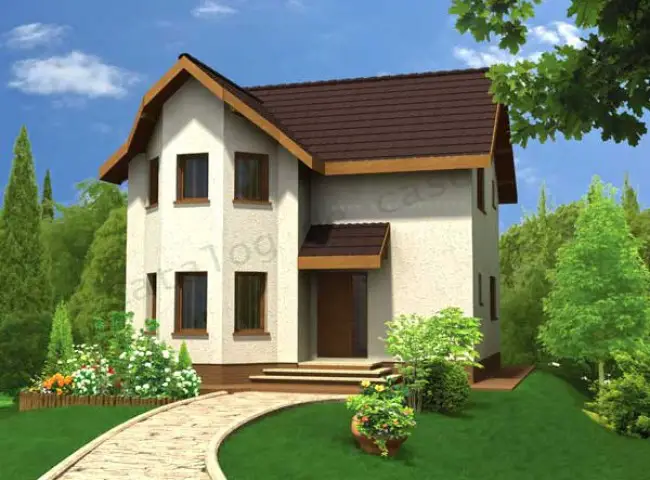
Two bedroom small house plans – a beautiful bow window home

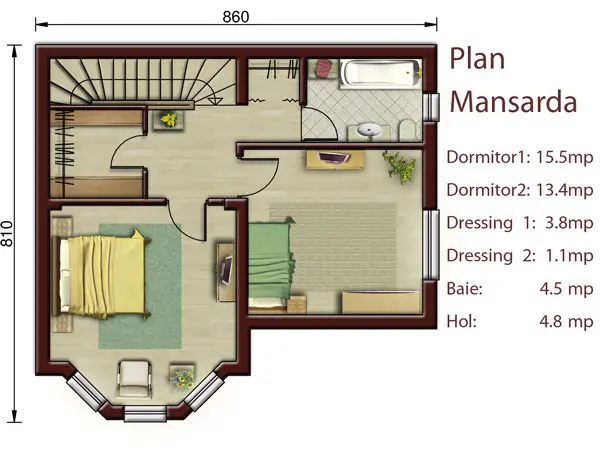
Finally, the third plan shows a modern design home, spreading on a single level and 77 square meters. The roof of the home edges out to partially cover the outdoor spaces while the glass clad façade makes a distinctive visual element, basically integrating the interior into the wide spaces outside. The interiors are practically set up, structured into an open space which includes the living, the dining and the kitchen, with direct exit outside. Two bedrooms rest in the other half of the home.
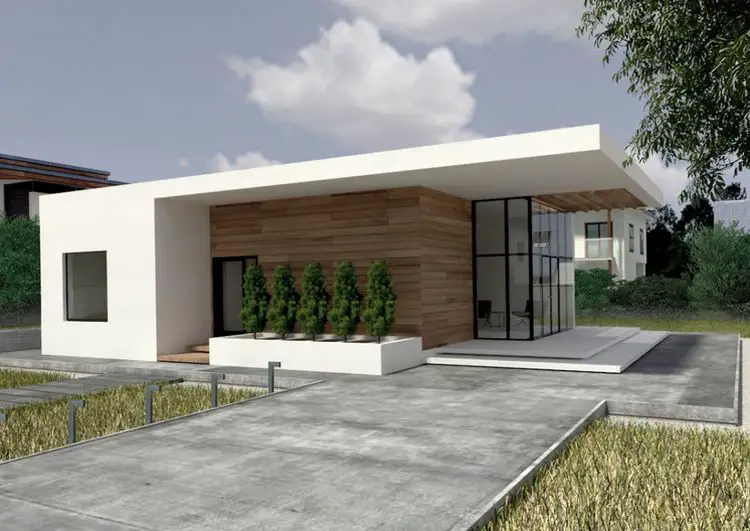
Two bedroom small house plans – a modern and dynamic design home
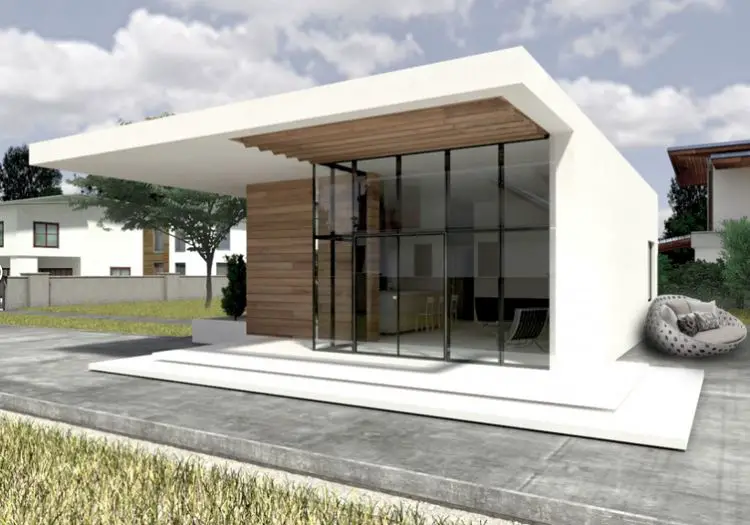
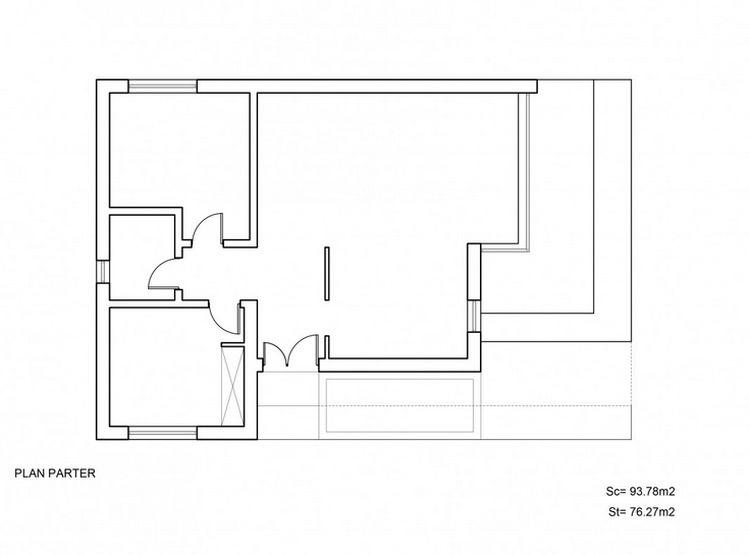
Sources: Prokon.ro, Proiectecasevile.ro, Proiecte-online.com
