70 Square Meter Loft House Plans – Elegance in Simplicity
There’s a tendency which is now developing in the construction area, namely the home miniaturization. The explanation for this is easy to find: a greater attention paid to costs, rising prices of the land lots, but, more important, the growing awareness of a need for a practical living space. With a younger generation paying more attention to these details and a keen desire for freedom, small houses are starting to become a usual sight. Here are three 70 square meter loft house plans, homes which generally feature a traditional design.
The first plan describes a one story house, which also packs some space in the loft which can be set up to meet whatever needs the owner may have in time. The house spreads on 72 square meters and catches the eye thanks to its classic architecture, with the main entry preceded by a small veranda. The house plan is simply structured, featuring a living which is connected to outdoor spaces, namely a covered columned patio, a kitchen which also engulfs the dining, a bedroom and a bathroom.
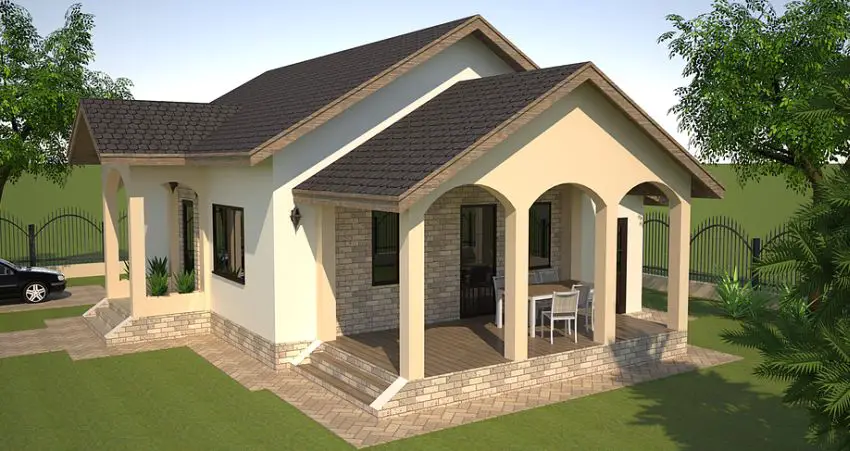
70 square meter loft house plans – beautiful columns add elegance to the structure
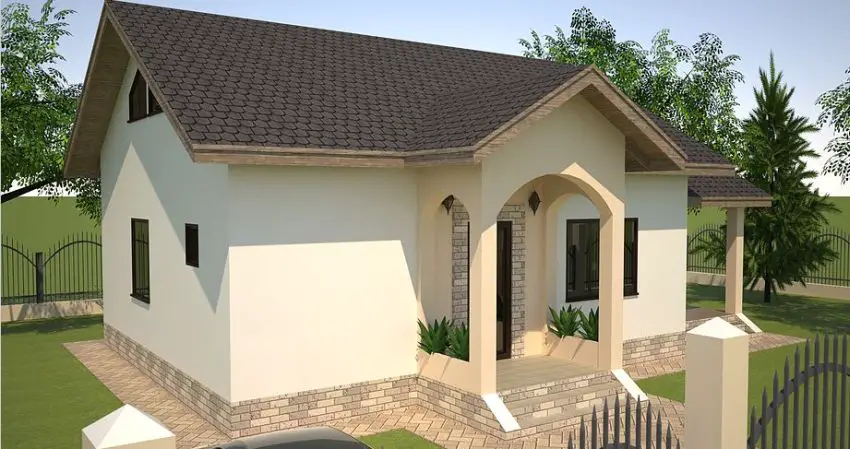
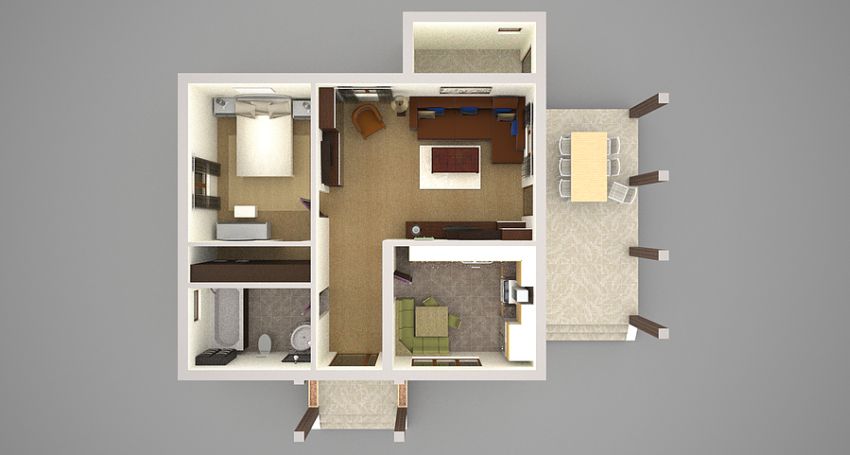
The second plan shows a rustic style cottage, made of wood and spreading on two stories. It is a house featuring a classic design, with a façade dominated by the beautiful porch and the prominent gables of the roof. The ground floor is exclusively dedicated to day time spaces, with direct access to the front porch, along a kitchen and a bathroom. Upstairs, two bedrooms share a bathroom, while the master enjoys the privilege of a roomy walk-in closet.
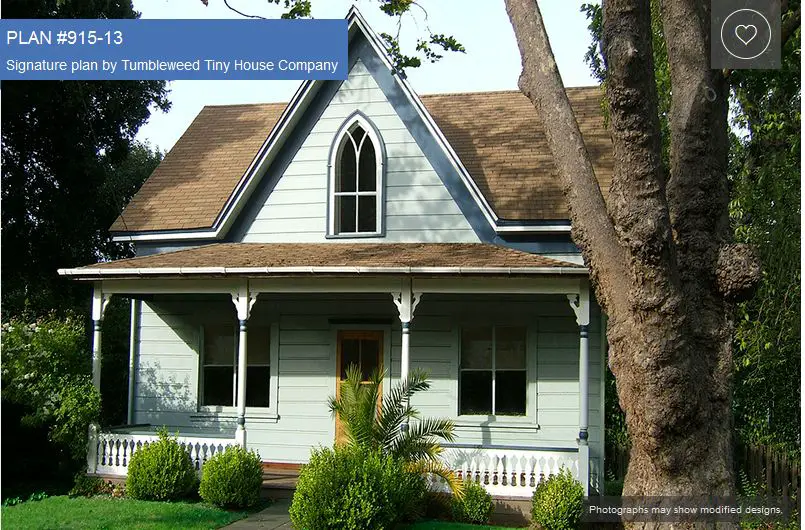
70 square meter loft house plans – rustic and chic design
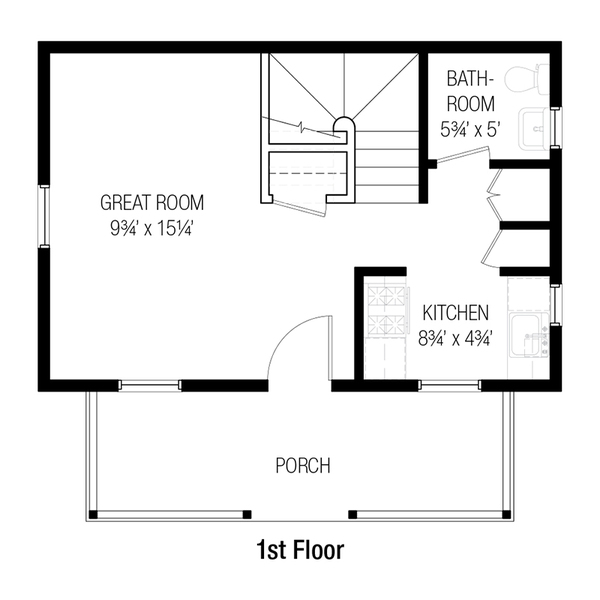

Finally, the third plan follows the same classy lines and gives us a two story house, spreading on 73 square meters. It is a house featuring a mode dynamic design, with eye-catching elements such as the small porch under its own roof, bringing extra elegance to the structure. The ground floor packs a vaulted ceiling living room going all the way up to the roof, a kitchen and a bathroom, while upstairs, half of the space can accommodate a sleeping loft, with the other half open to below.
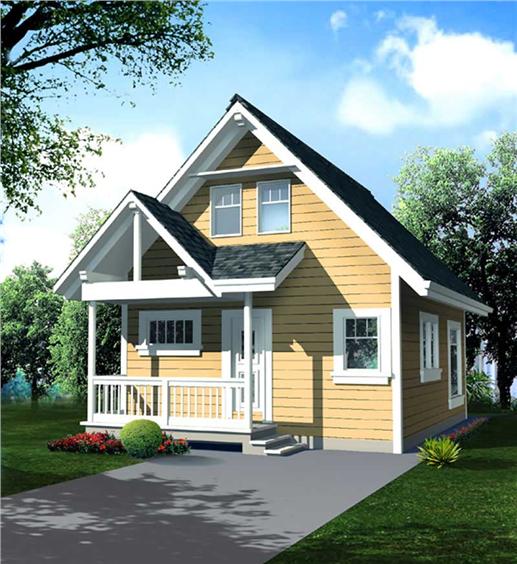
70 square meter loft house plans – classy, yet dynamic architecture
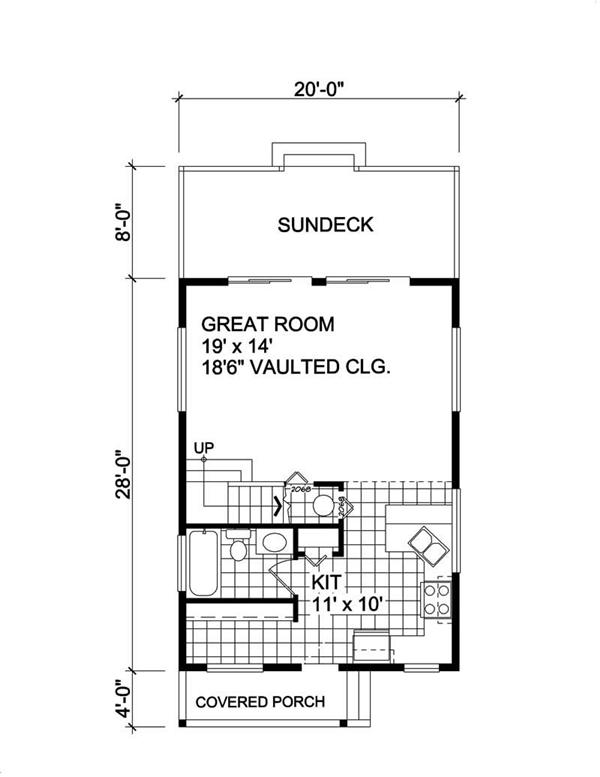
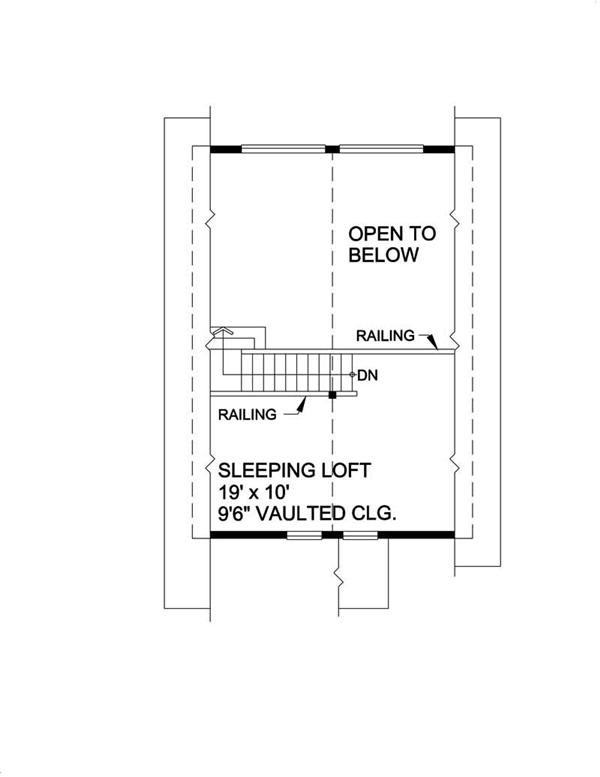
Sources: Creativebuildsolutions.ro, Theplancollection.com, Houseplans.com















