House Plans With Glass Terrace – Open To Nature
Modern homes have always caught the eyes thanks to their unconventional lines and the variable, yet captivating design reflecting a life style, rebel and undisciplined. At the same time, they are also appealing through their transparency and openness to the surrounding environment in a perfect symbiosis of natural and artificial. Here is a close look at some house plans with glass terrace permeating the home with amazing views.
The first plan shows a two story house spreading on a total living area of 126 square meters. The house features a modern design and a visually layered façade, with the glass railings of the terrace on the first floor and the wood insertions all around making a dominant accent. The ground floor is an ample day time space, with the three main areas – the living, the dining and the kitchen – spilling into each other and featuring an adjacent pergola covered terrace. The space on this main level is completed by a first bedroom. Upstairs rest three other bedrooms, with the master being spoilt by a spacious glass railing terrace, spreading on two sides of the house. The house sells for an estimated 84,000 Euros.
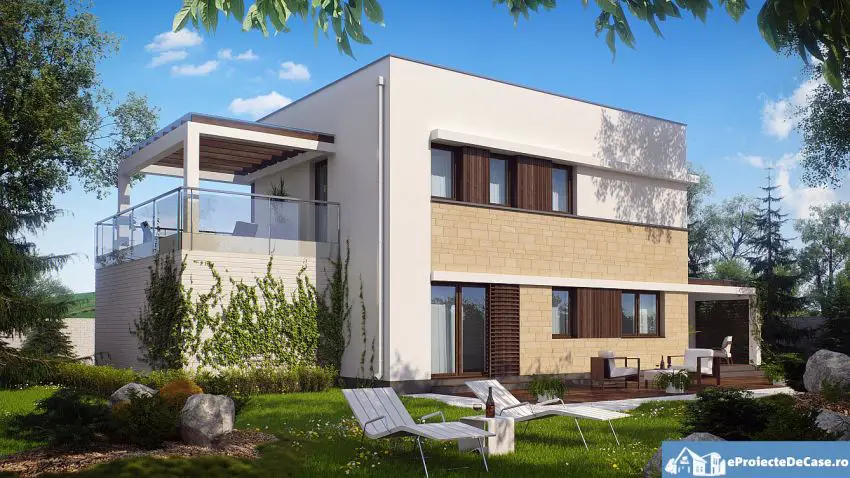
House plans with glass terrace – perfect relaxation
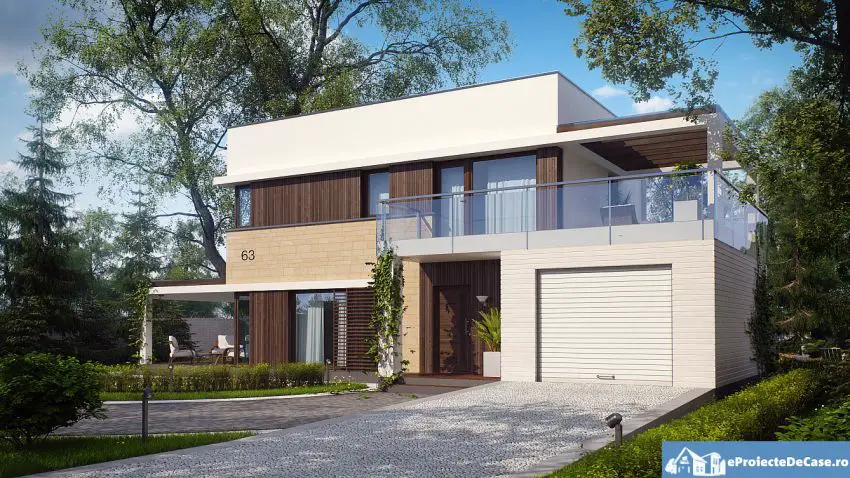
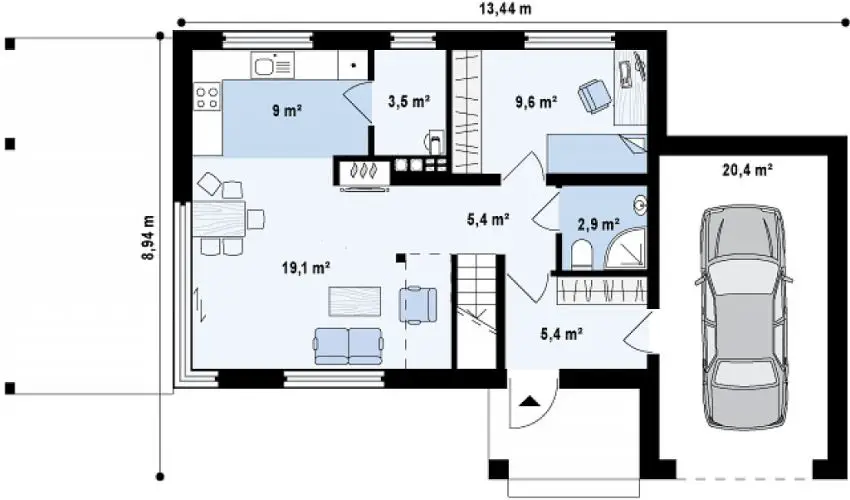
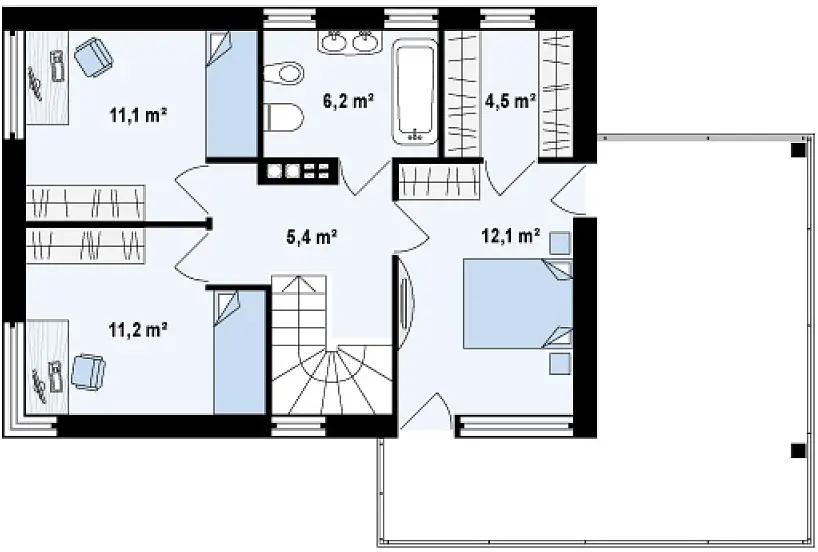
The second plan describes a modern house, too, more spacious this time, with a total living area of 311 square meters. The five bedroom home, on three stories – ground floor, first floor and loft – is a fine and practical choice for a large family. The house features a bold design, consisting of interconnecting volumes of different shapes and colors, in which glazed area play their important visual role. The ground floor is divided into an open space which is made up of the living and the dining, with access to outdoor relaxing spaces, and a kitchen. The first floor houses four bedrooms and three beautiful terraces all framed in glass, while a fourth bedroom and a second living room can be found in the loft.
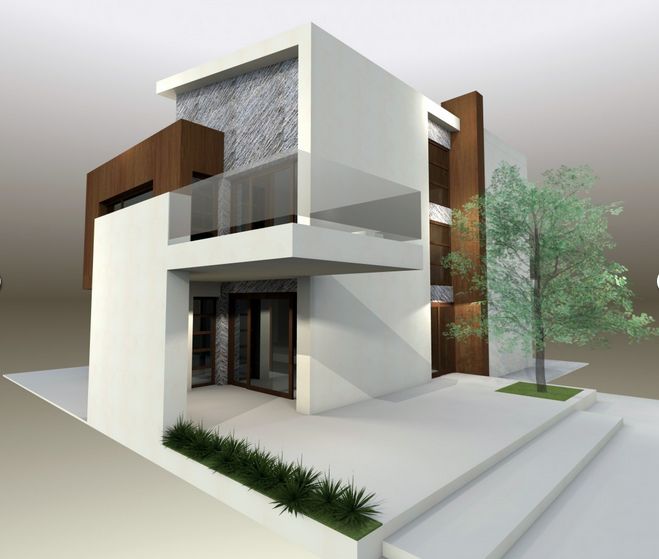
House plans with glass terrace – bold volumes and lines
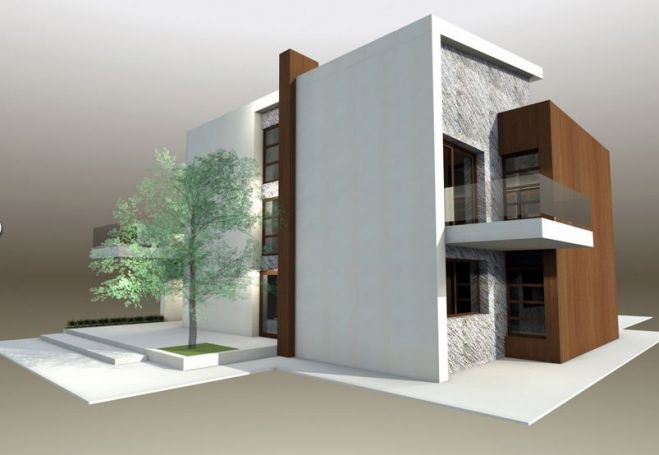
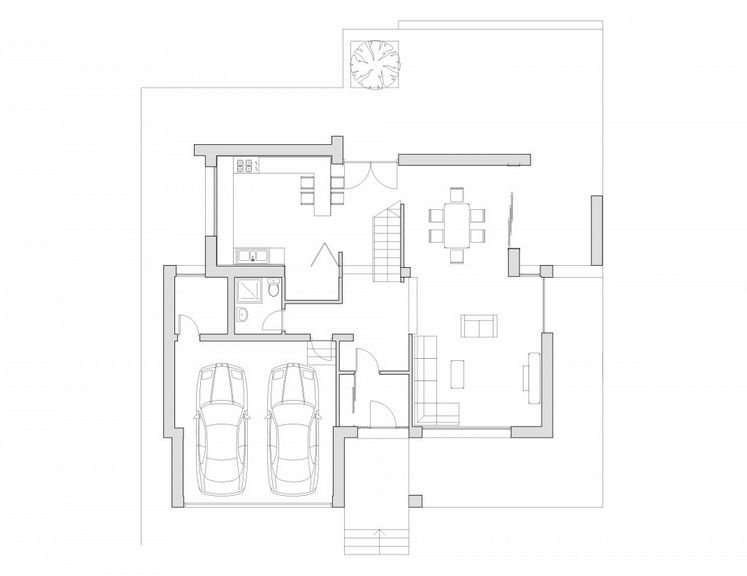
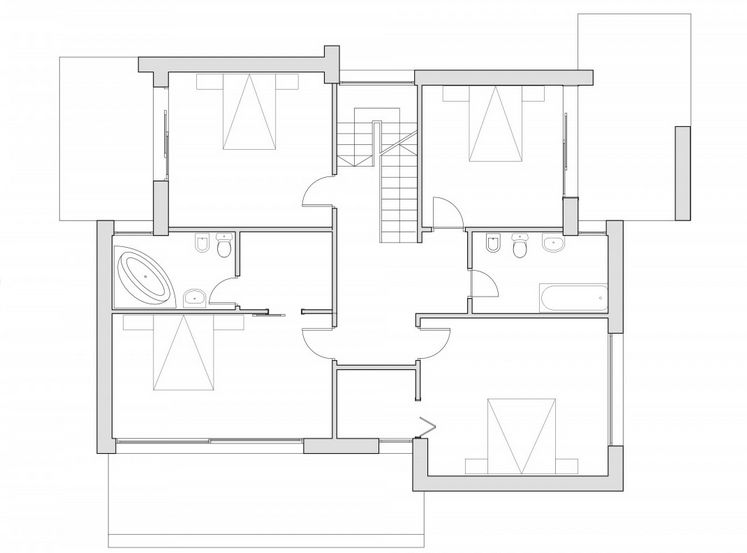
Finally, the last plan is equally interesting and eye-catching, elegantly combining modern lines with traditional design elements. The 124 square meter two story house displays the same glass terraces that personalize it façade and impart dynamism. The ground floor is the same classic open space with the living, the dining and the kitchen coming together, with an outdoor extension, while the first floor is home to two bedrooms and as many spacious terraces, open to beautiful views around. The house sells for a price which ranges between 65,100 and 93,000 Euros, based on the finishes.
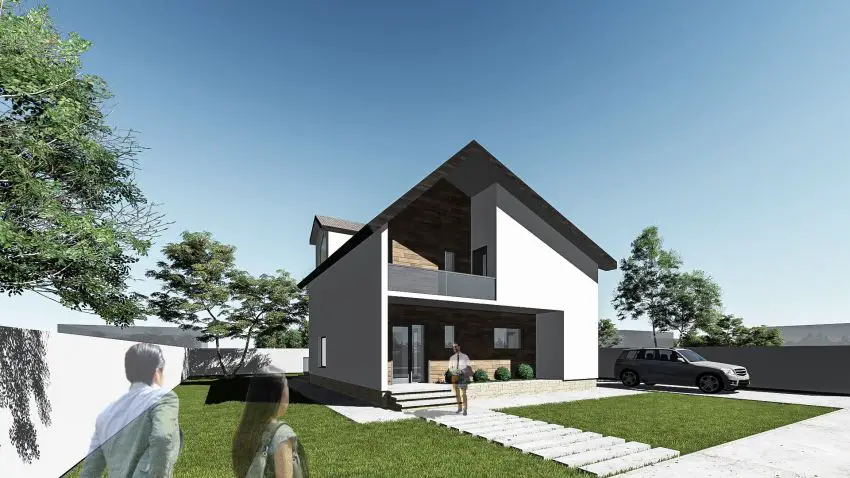
House plans with glass terrace – modern and traditional under one roof
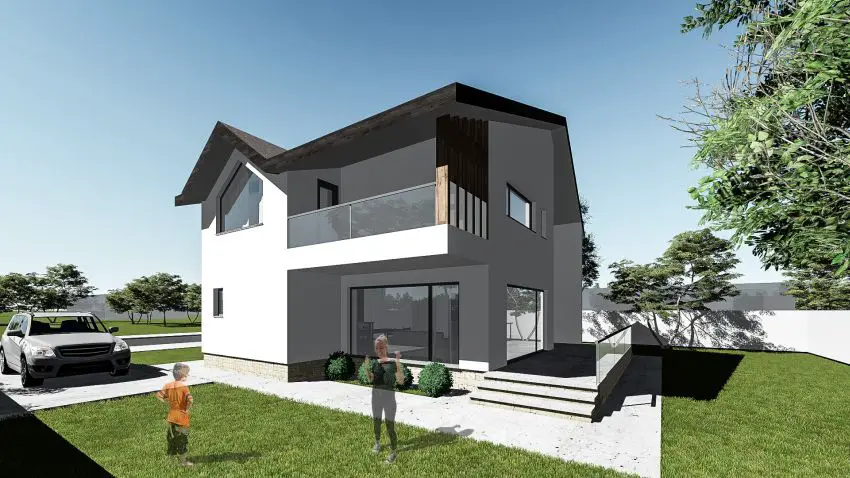
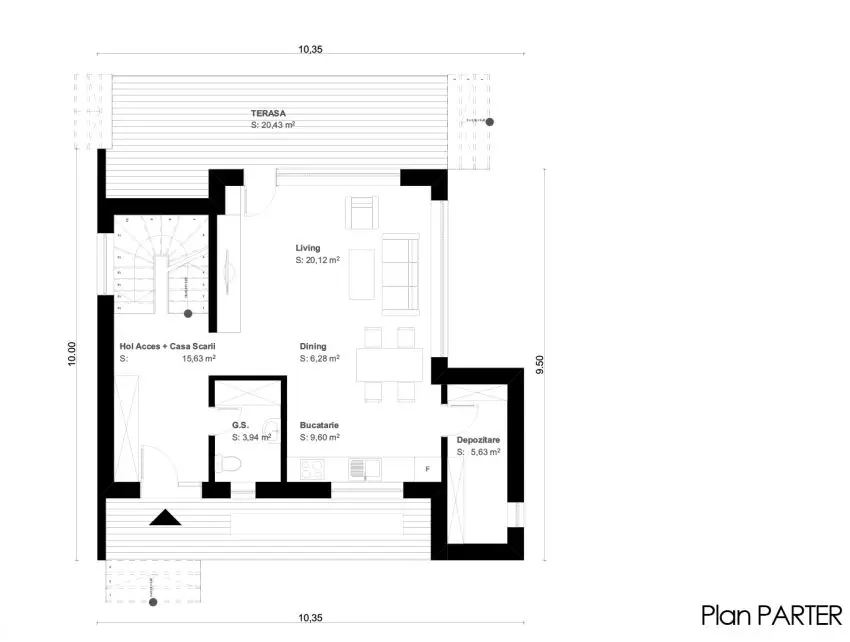
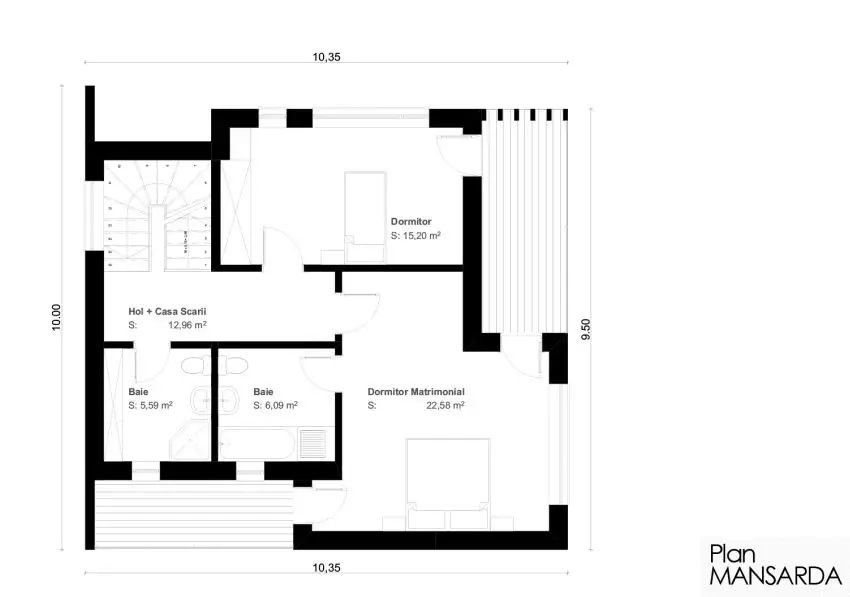
Sources: Uberhause.ro, Proiecte-online.com, Eproiectedecase.ro















