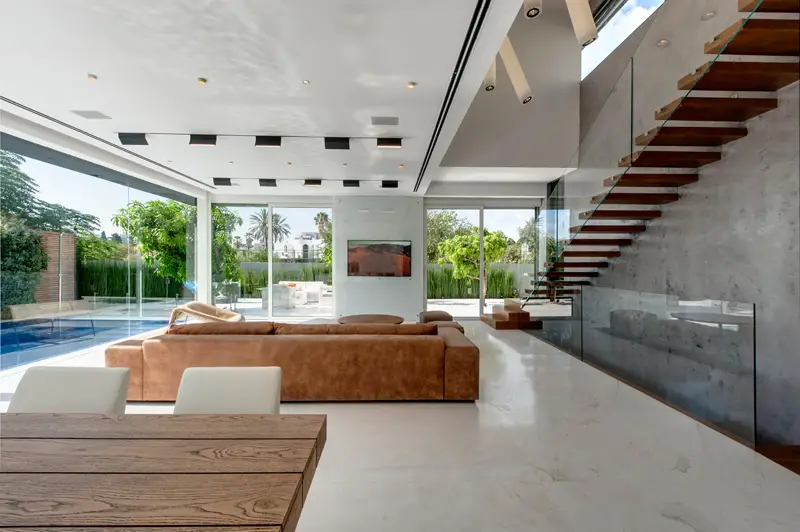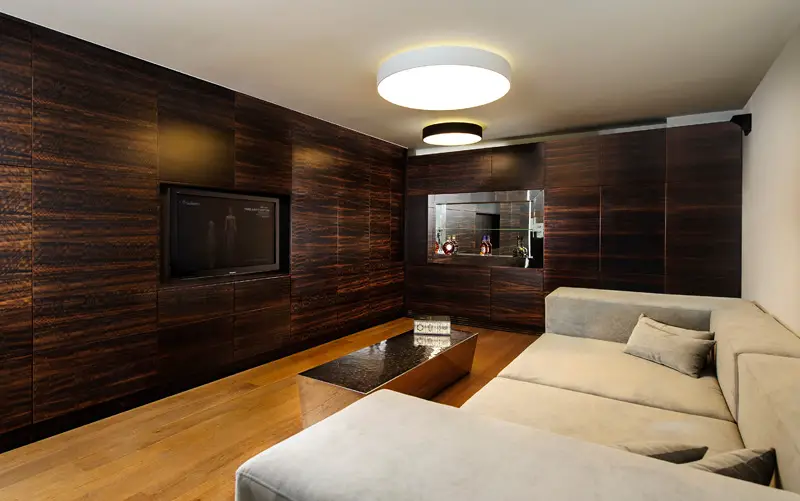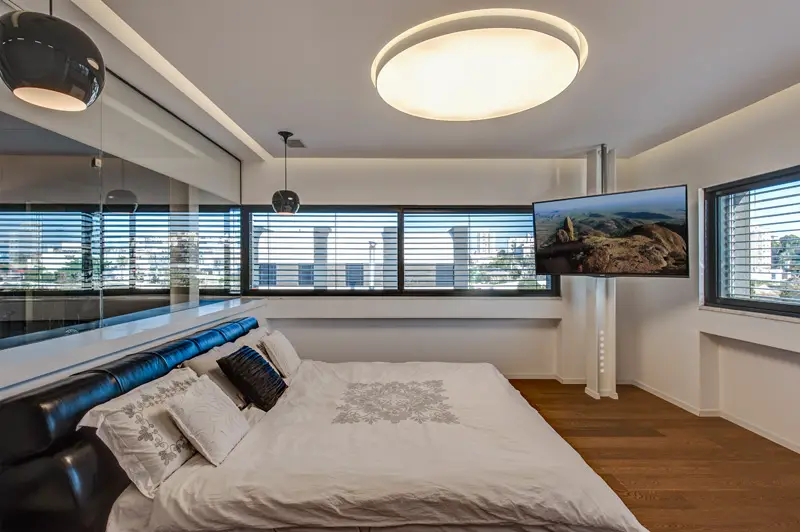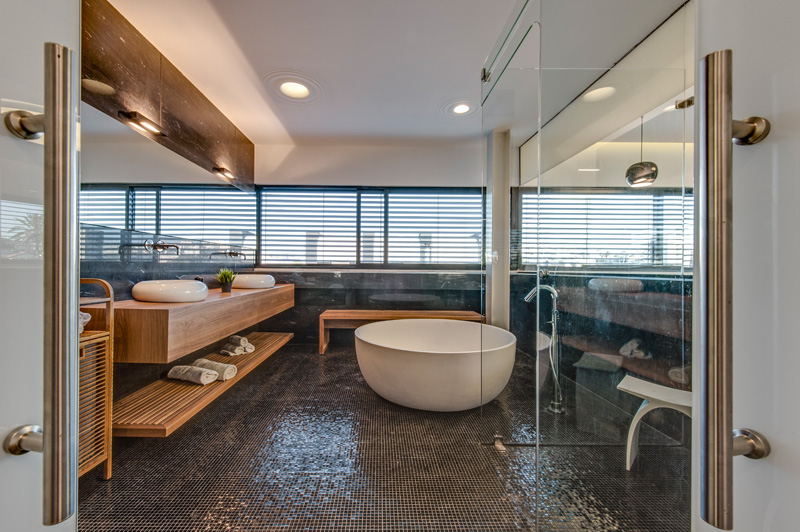The House Of Contrasts – Defying The Conventional Design
We have always sought to highlight in our articles designers/architects that break the ranks and defy the conventional. In this case, some architects sketched a house in which they preferred to ignore the rules of chromatic and architectural coherence, putting together contrasting design elements. What came out can be seen below under the suggestive name of “Hidden House”, a modern home built in Israel. Here is a close look at it, via Homedesignlover.com
The Hidden House in Tel Aviv, Israel is defined as a house of contradictions that evolves on the idea between “sealed and closed, to open to natural light and to the outside area.” Contrasts in colors and volumes are also seen in the house. What made it more interesting is that the house is designed on a small square plot which made architects perfectly combine architecture with functionality. The structure has a clean geometric design wherein the cube of the first floor hovers over the ground floor, with concrete walls making way to wood insertions and glazed spaces.
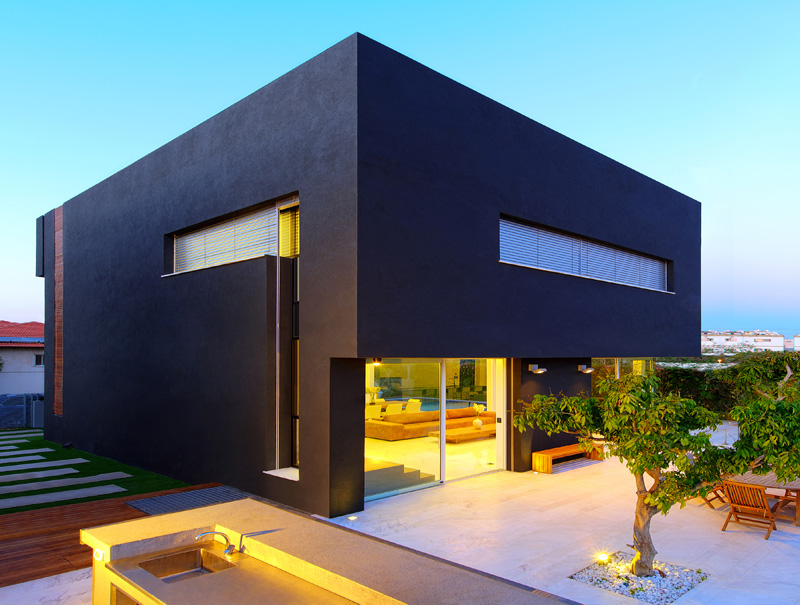
The house of contrasts – a close and an open facade
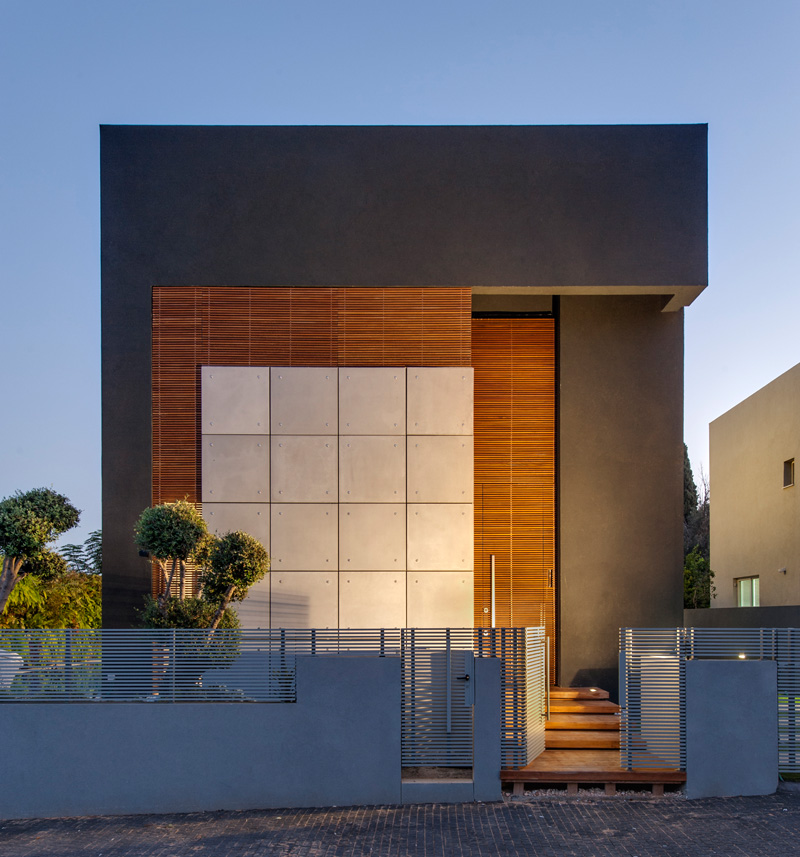
The ground floor is dedicated to social interactions in the house in an open space concept flanked by two concrete walls and two entirely open to the outdoor relaxing areas, such as a patio and a pool, as seen in the images below. A wood stairs with glass railing leads to the first floor, attached to one of the concrete walls. A screening room was set up in the basement, comfortable and soundproof, featuring a contemporary design and storage spaces integrated in the wall. Two other living units for children lying on the same level.
The master bedroom on the first floor follows the same open space concept, featuring strips of windows on two sides. Modern and diverse lighting fixtures were used across the house, adding extra contrast to the interiors, too. The bathroom features the same type of windows, with a beautiful mosaic tile floor and wooden finishes which create a cozy and intimate atmosphere.
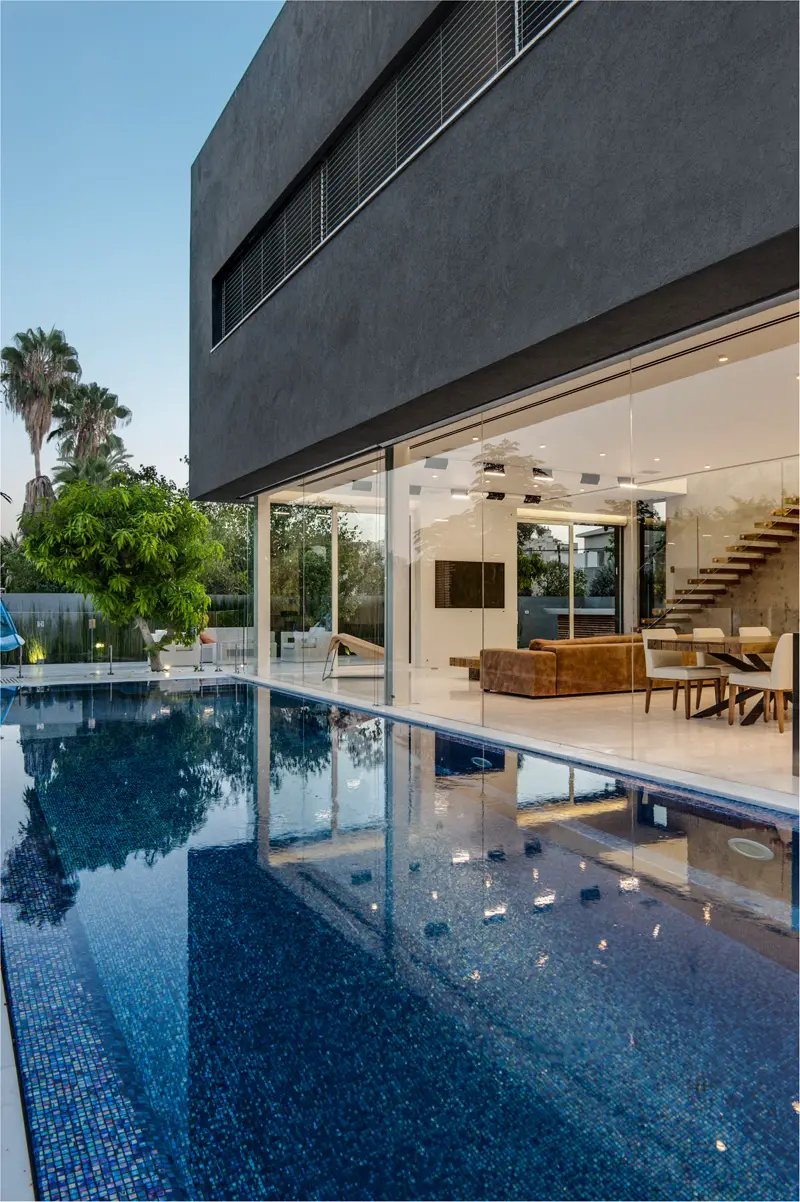
The house of contrasts – despite the rigorous looking exterior, indoor spaces enjoy much light and warmth
