Slope House Plans – Functional Design
A sloping plot of land is a disheartening sight, but a house built on it gets an original feel and final design which radiates more drama, exhibiting more dynamic lines, along a superior aesthetic value, breaking the classic patterns, and, here and there, boasting a better functionality, as we will see below, giving the architects a large space of maneuver. Here are a few slope house plans showing how various plots of land can be architecturally tamed.
The first plan shows an attic house, but which, at the first sight, leaves the impression of a three story home. This is actually one of the main functional pros of a slope house, namely the basement can be set up as an independent space, with direct access to the outdoor area, and where you can use rooms depending on your taste and needs. The house in the images below spreads on 190 square meters and features three bedrooms, one lying on the ground floor, and two bathrooms. On the ground floor, most of the surface is dedicated to family spaces, with the living and the adjoining dining enjoying direct access to the 32 square meter spacious terrace. The basement houses a garage and a technical rooms with enough storage spaces.
The second plan describes a 203 square meter two story house. The house is generous in space, with the ground floor structured in a living, dining and a kitchen, a bedroom, a bathroom, a closet and a technical room. On the first floor, three bedrooms share a bathroom and two balconies which open up to beautiful views over the sloping land. The house features a classic design, with the protruding ground floor terrace seemingly counterbalancing the sloping land.
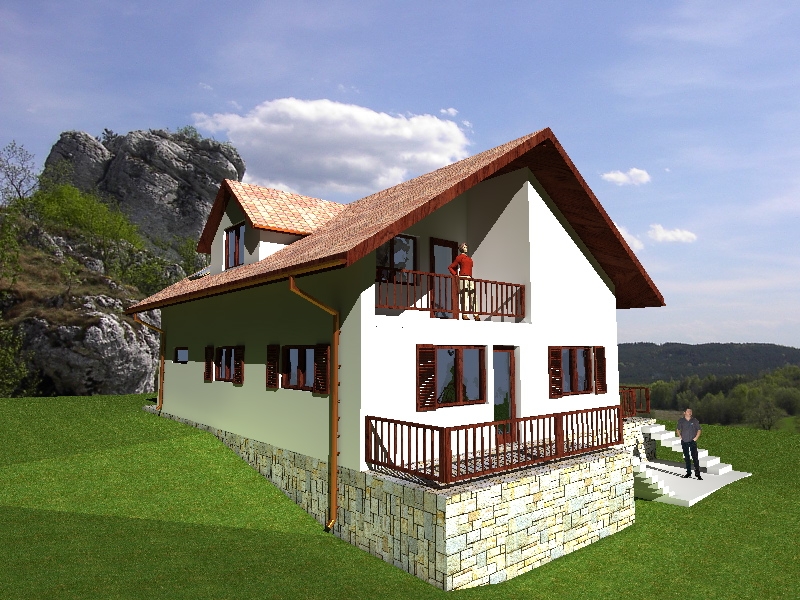
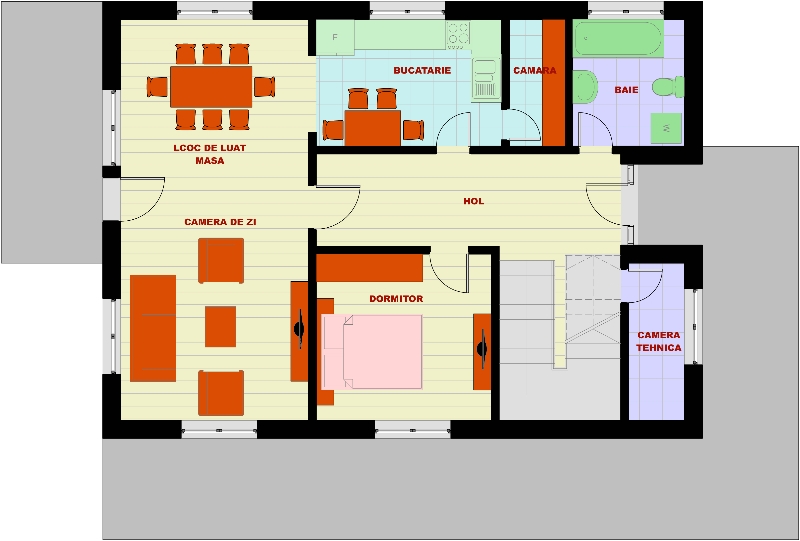
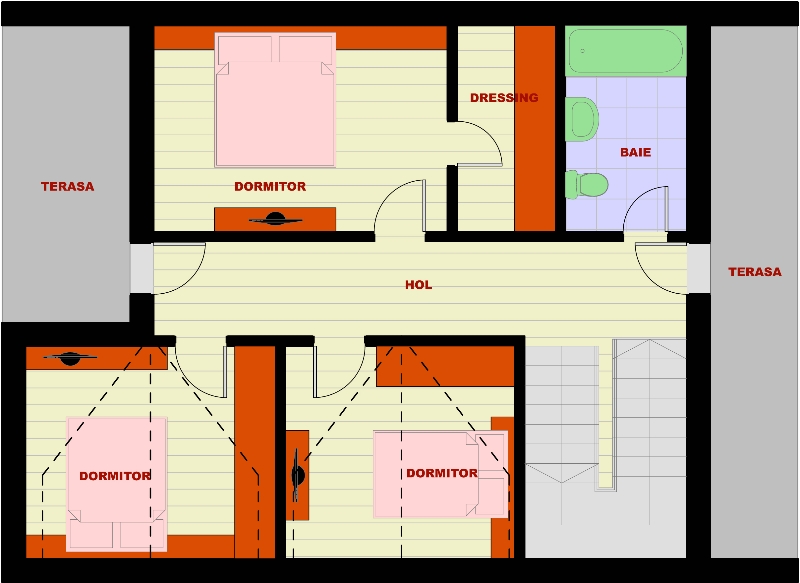
The third plan shows a modern two story house with an elegant and vibrant design. The house spreads on a total living area of 294 square meters and is half girded by a beautiful circular terrace which catches the eye from the very first sight. As a matter of fact, the whole façade gets strong and interesting accents thanks to the harmonious blend between various geometrical shapes of the design elements, such as windows and doors. The ground floor is an almost open space, except for a closed in bedroom, while the three other bedrooms on the first floor pamper themselves with the generous outdoor spaces.

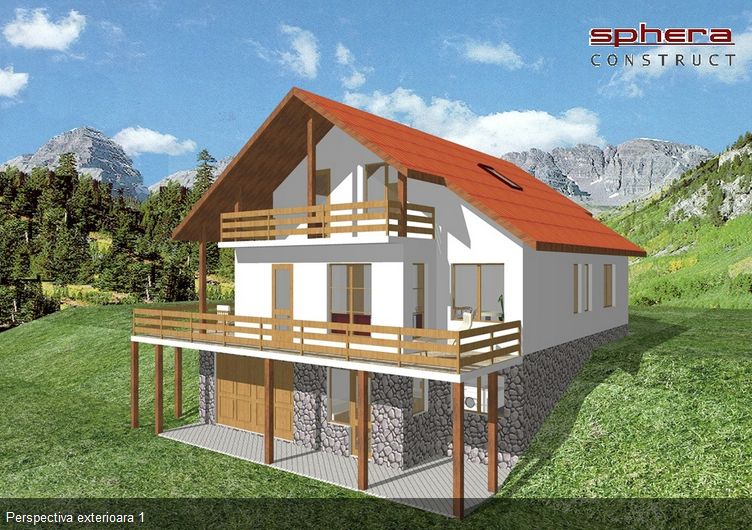
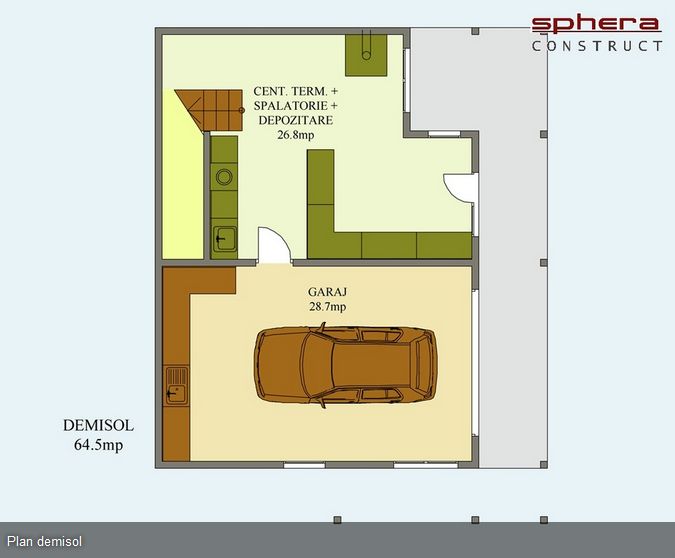
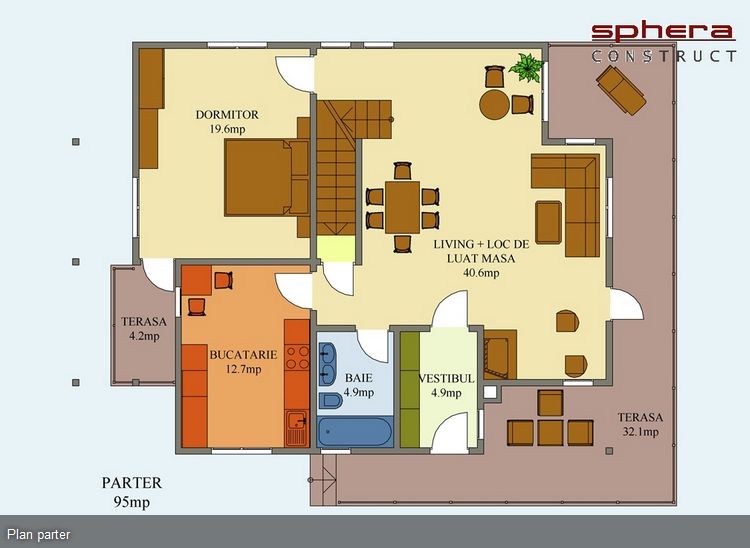
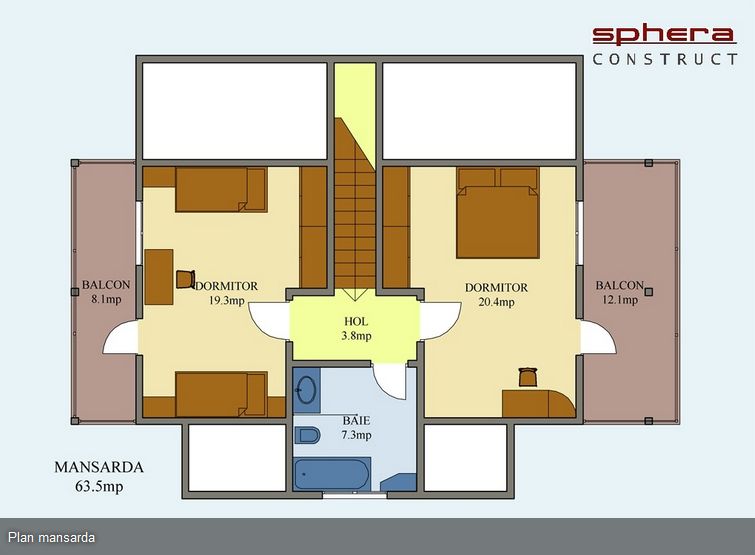
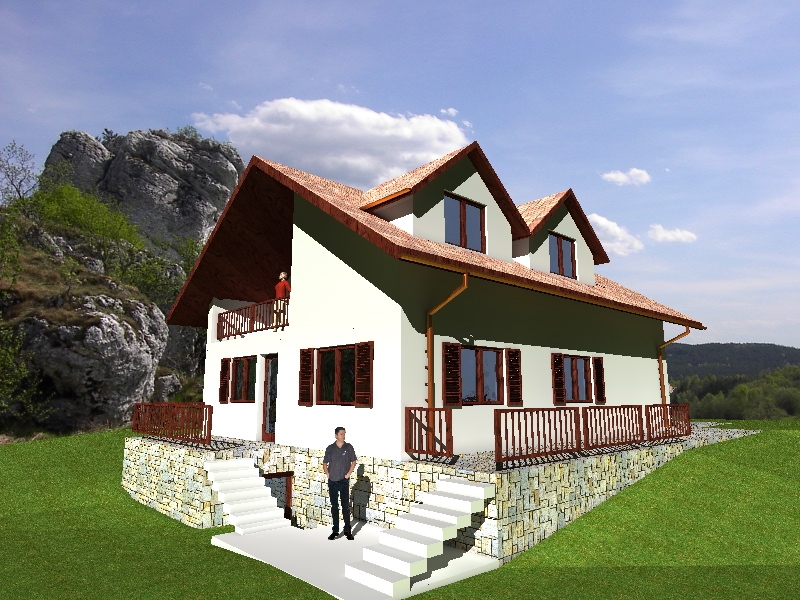
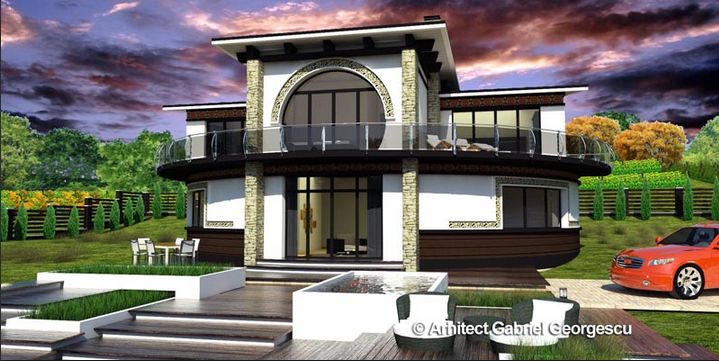
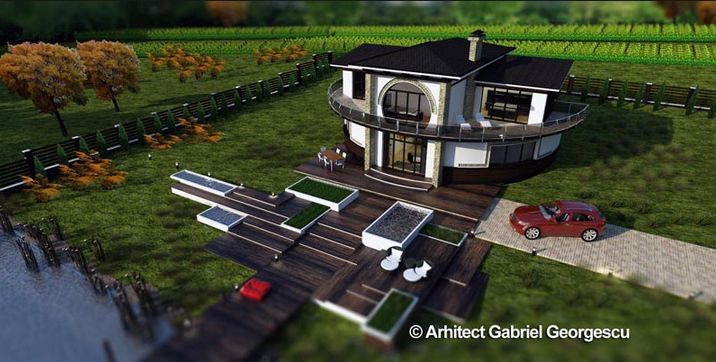
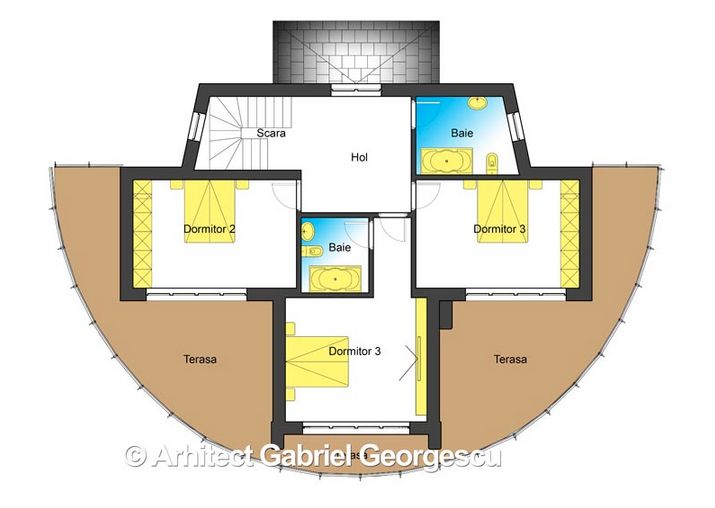
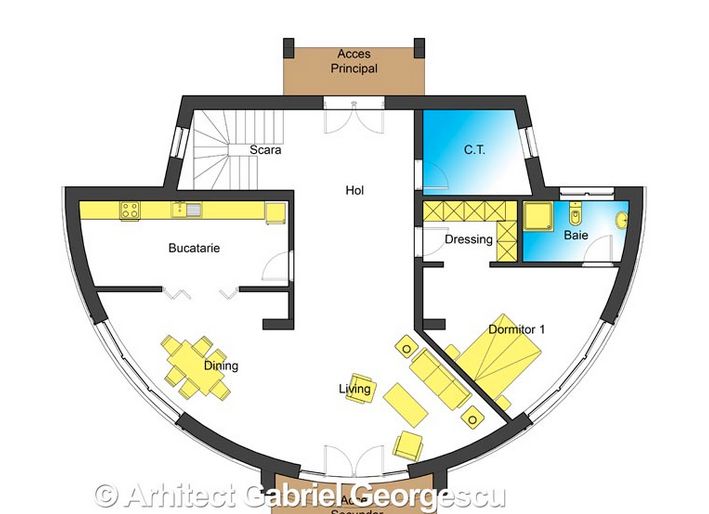
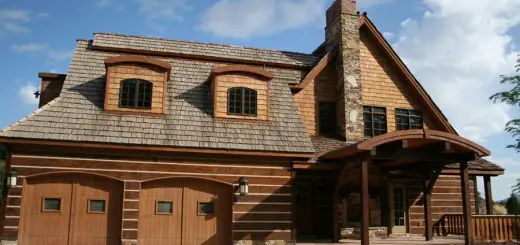
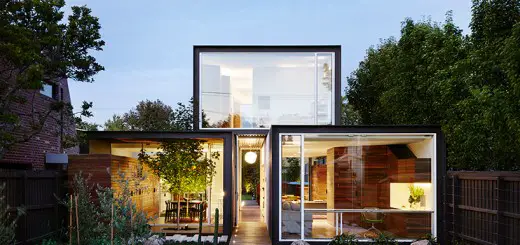
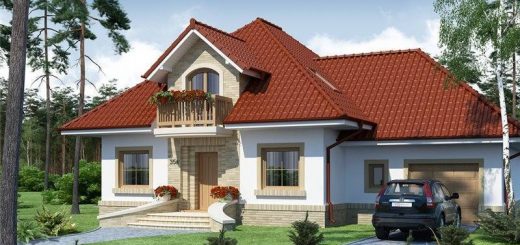
















It’s really a great and useful piece of info. I’m glad that you simply shared
this helpful information with us. Please keep us up to date like this.
Thank you for sharing.