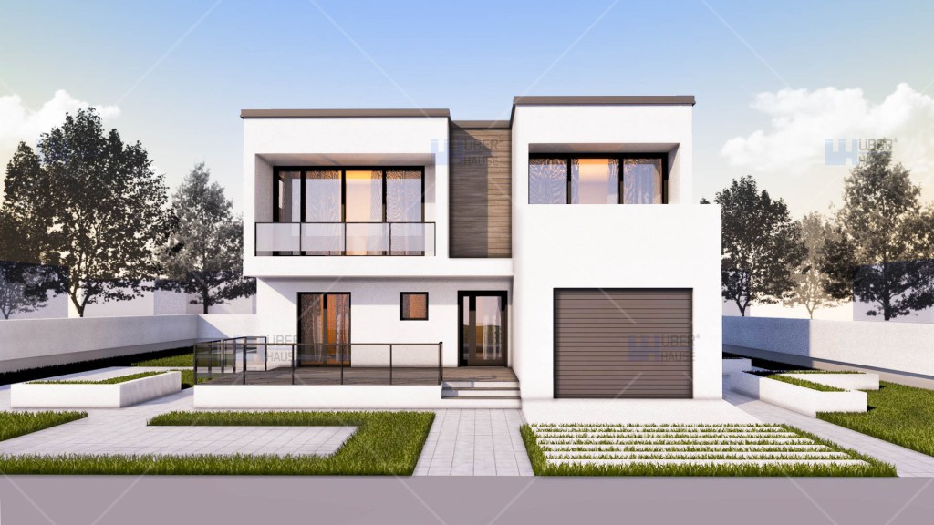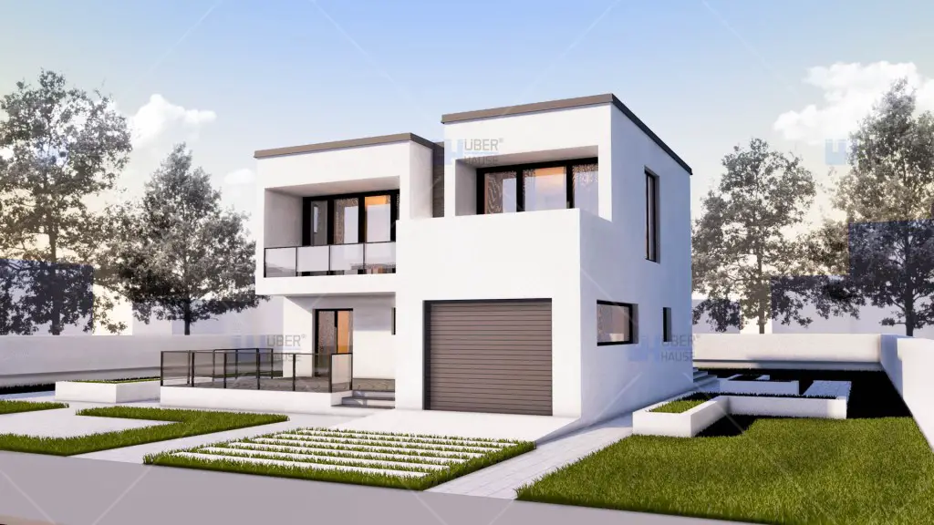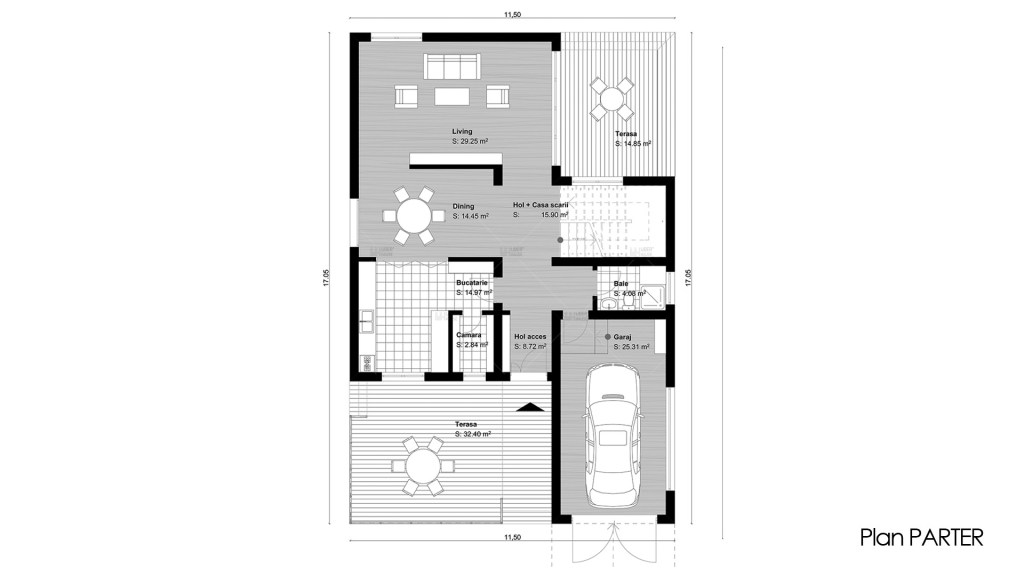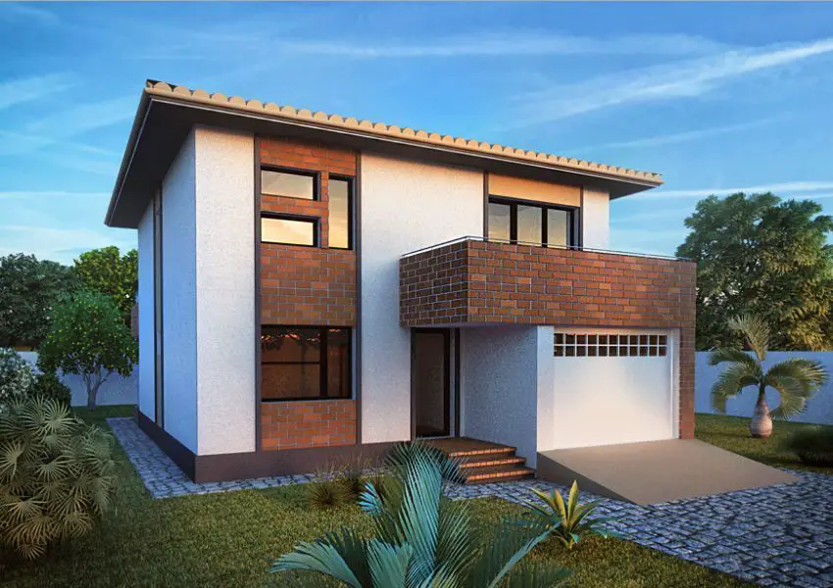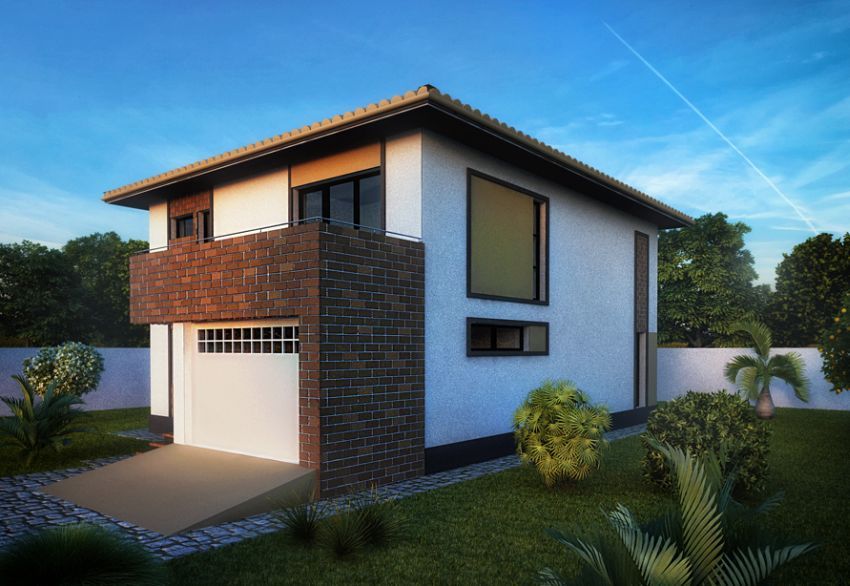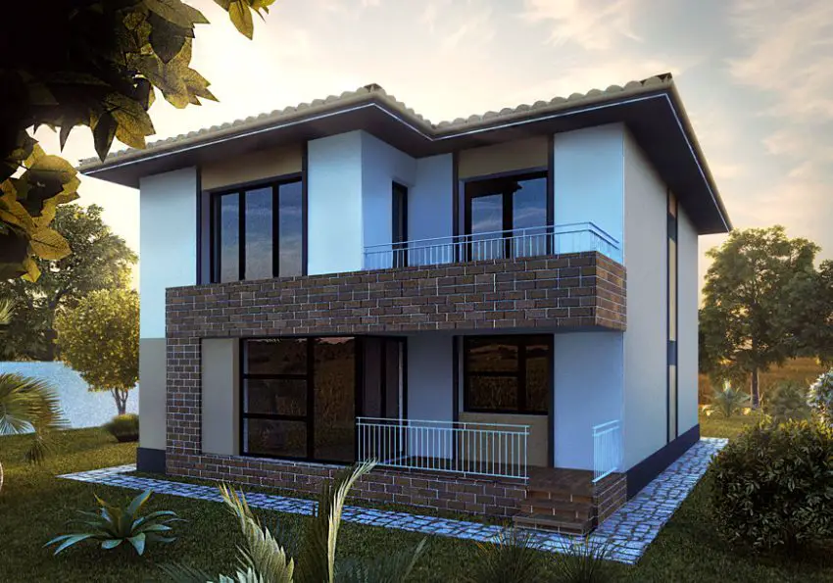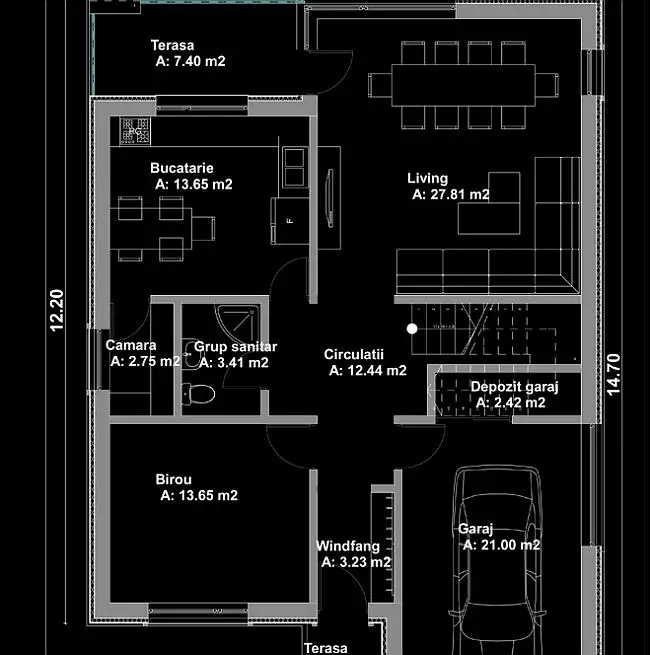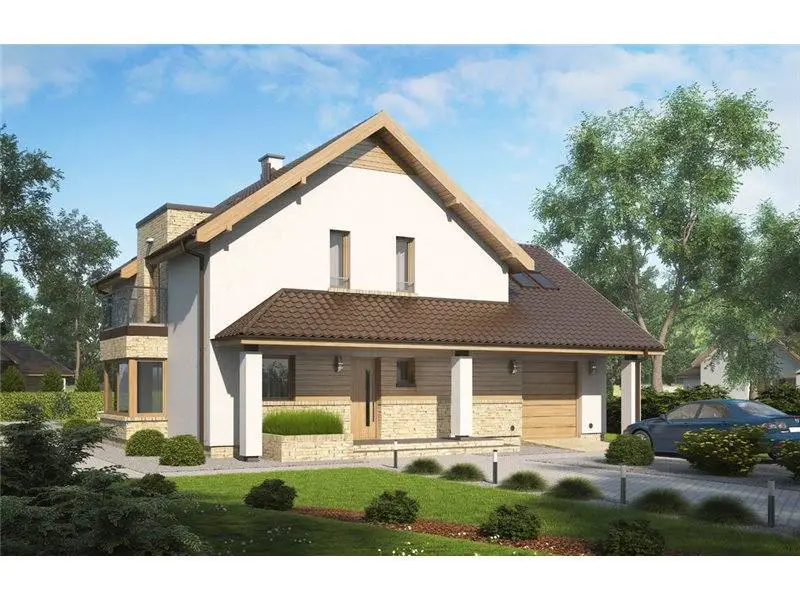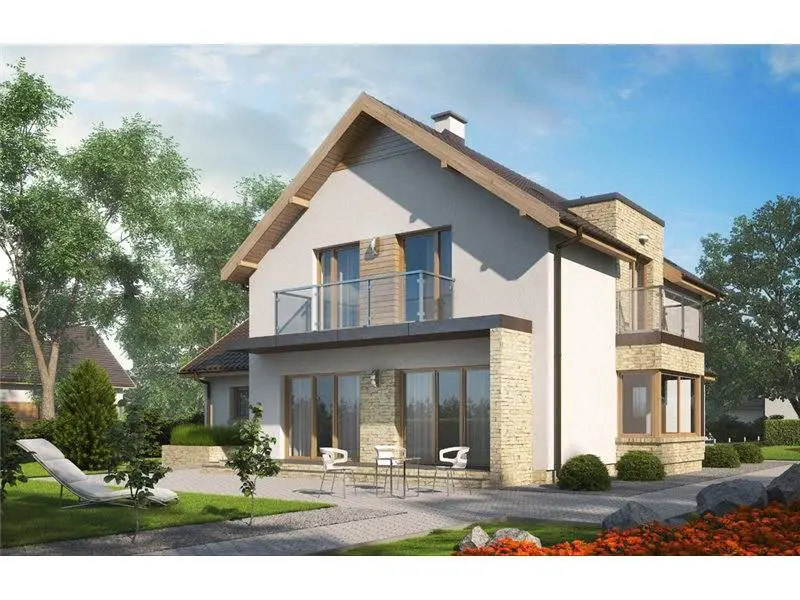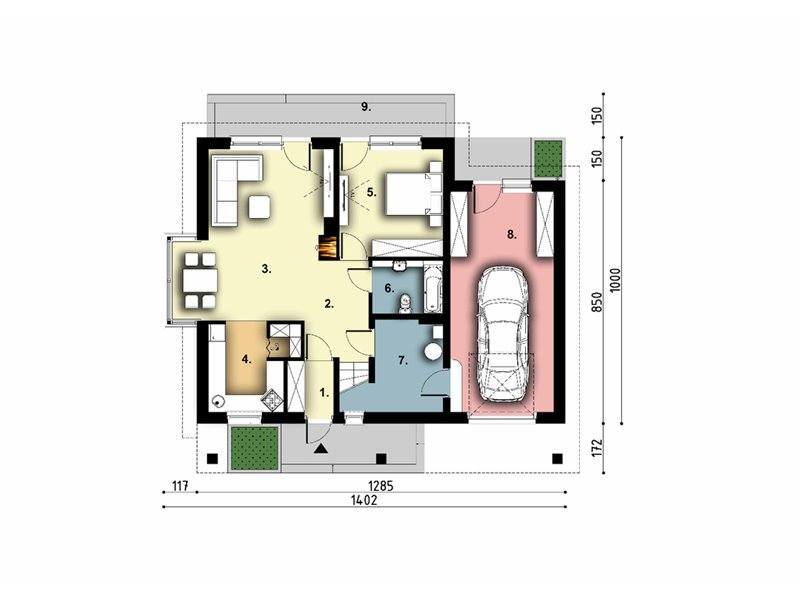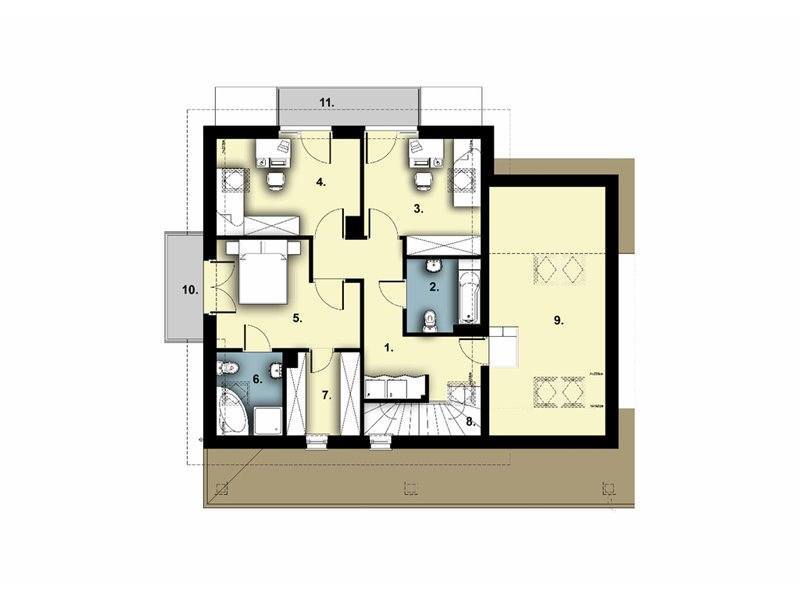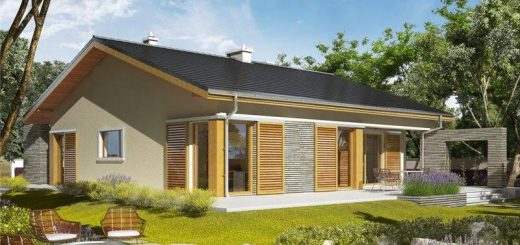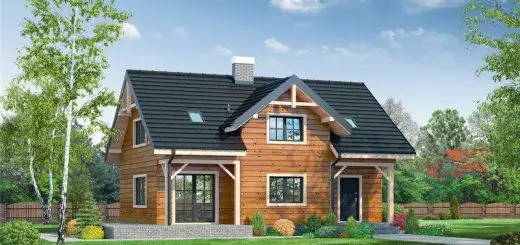Modern house plans
In the following, we propose three projects of modern, upstairs houses, ideal for a family with two or three children, being spacious and practical homes at the same time. Here are our proposals:
Modern house plans
The first example is a house project with a garage and a completely different design. On the ground floor, the plan presents us a spacious living room with a large kitchen, where you can arrange and a pantry, as well as a dining place. It has two terraces, one at the entrance and the other to the inner courtyard. Upstairs, two of the rooms have balconies, while the third has a small terrace. The upstairs bathroom is positioned in the middle for easy access.
Modern house plans
The second example brings us a house with Mediterranean iz and glazed surfaces in different geometric shapes, horizontally or vertically. The house has a built area of 120 square meters and features an integrated garage. On the ground floor, the space is divided into several rooms, the living room is separated from the kitchen. A desk was also located in the corner. Three bedrooms are upstairs, the matrimonial one having a bathroom and a dressing room.
Modern house plans
Finally, we present a spacious house with a useful area of 185 square meters and a very practical division. On the ground floor is located, besides the living spaces, a bedroom, which can serve as the guest room, for example. In its immediate vicinity is the bathroom and next to it the technical room with the entrance of the garage. On the other side there is the kitchen and the living room, with its dining place. The attic is the matrimonial bedroom with its own bathroom and dressing room and two smaller bedrooms with a bathroom. All bedrooms have exit on the balcony. There is only storage space above the garage. This House can be built to the key for 85,700 euros.
