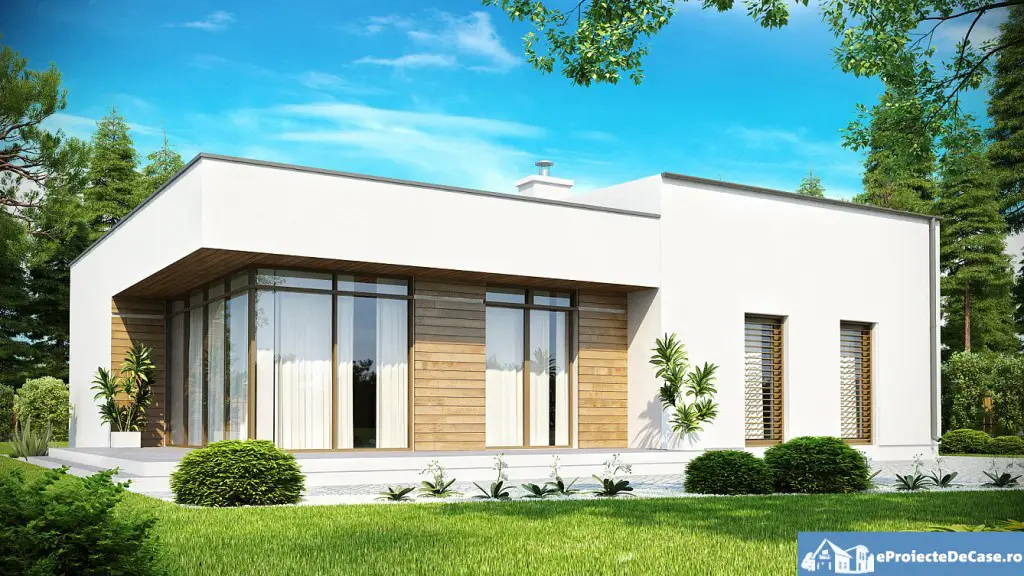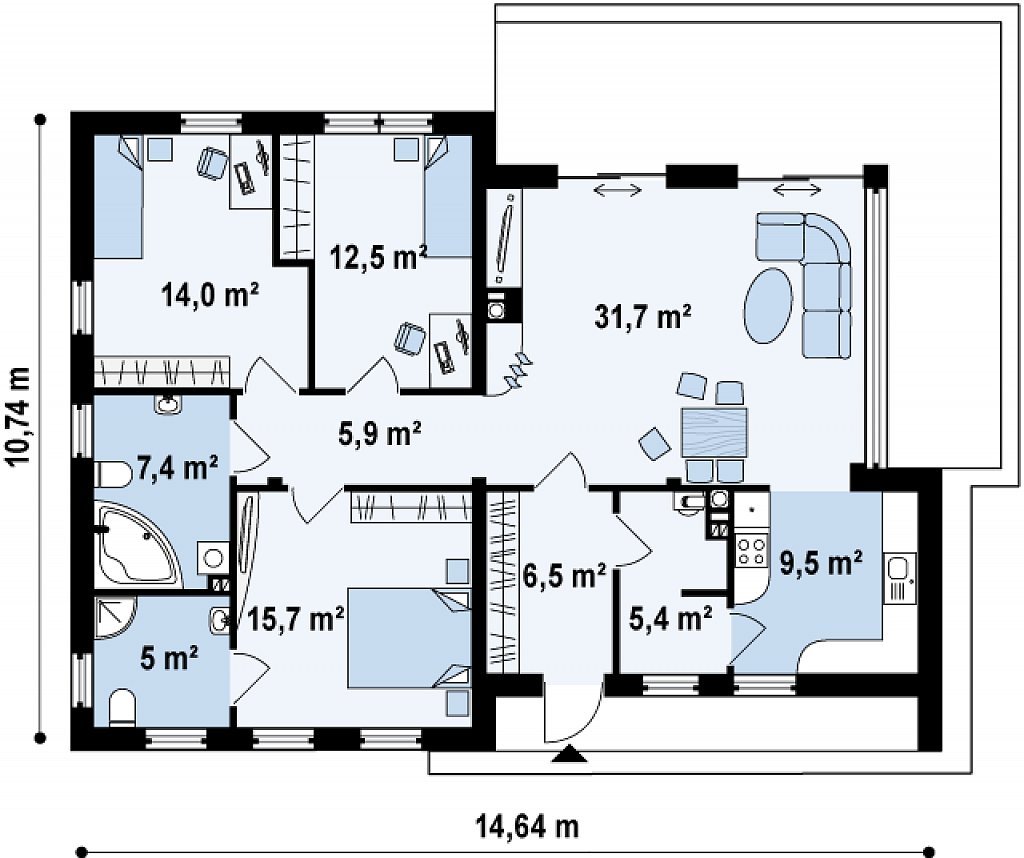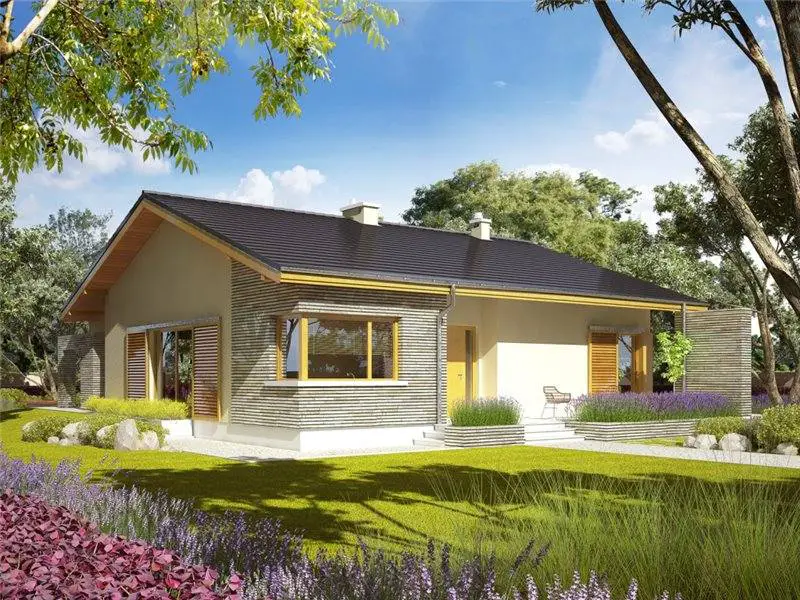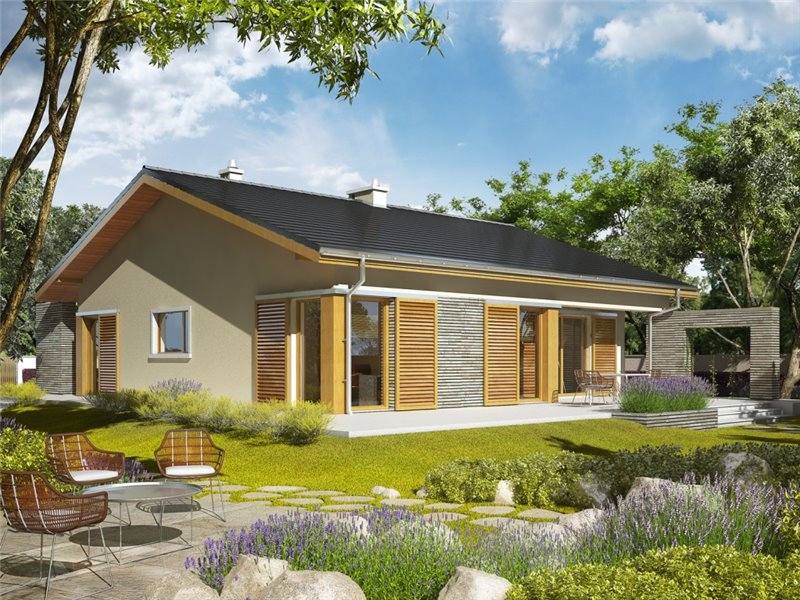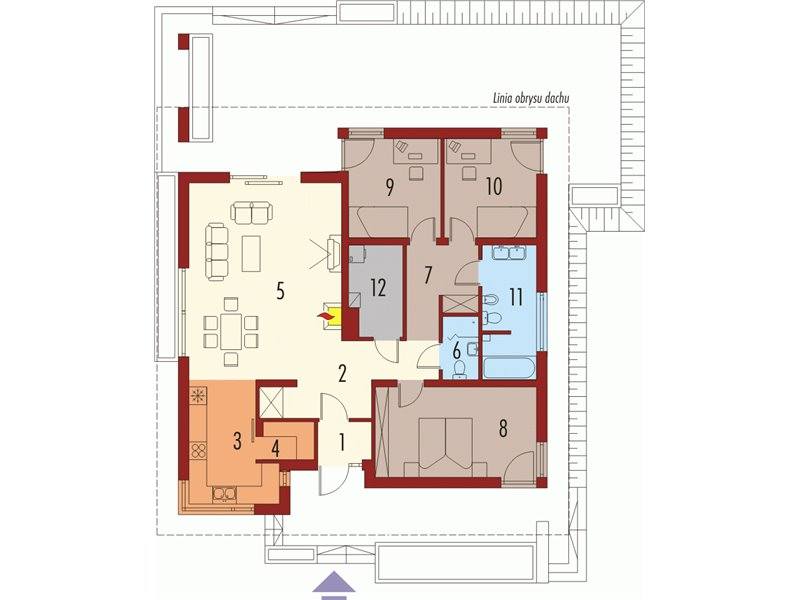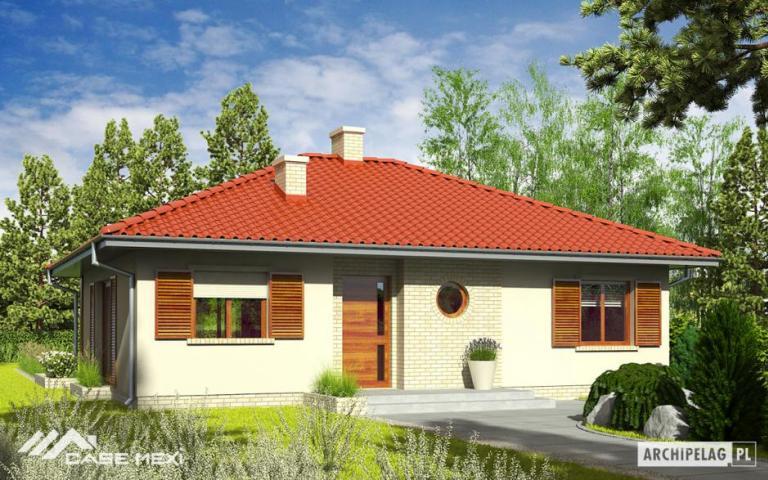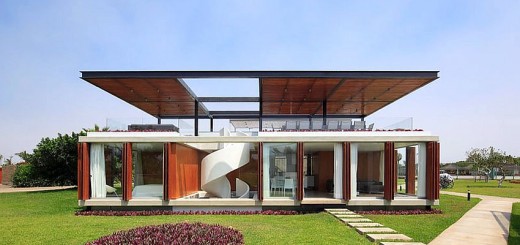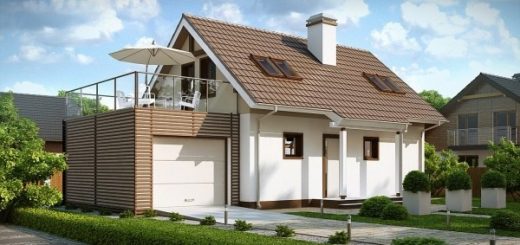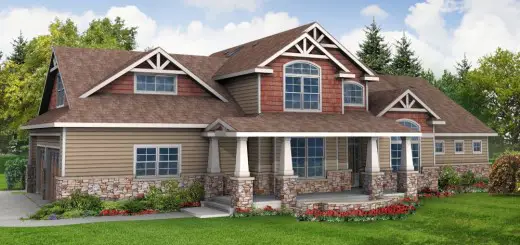Modern house plans
In the ranks below, we present three examples of modern houses, suitable for a family with one or two children. Thus, we selected housing on one level, with three bedrooms.
Modern house plans
The first example is a house that has terraces both in front and back, on the corner, around the living room. The footprint on the ground 23este 117 square meters, and sharing is a practice. Thus, the house has three bedrooms, one of which is a matrimonial with bathroom, kitchen with pantry and lounge with dining room, equipped with vitrati walls and opening to the rear terrace.
Modern house plans
The second example is a small house, but very flirtatious. Thus, the House has a built area of 147 square meters and a ground footprint of 125 square meters. In terms of costs, the house has a low red price of less than 23,000 euros, while the key price reaches about 68,000 euros. Thus, the house below is ideal for a family consisting of 3 or 4 members.
Modern house plans
The third model is represented by a house that has a built area of 111 square meters, of which the usable area is 89 square meters. The house has a living room, a kitchen, a pantry, a bathroom, three bedrooms and a toilet. The red price for this house is 21,000 euros, while the key price is 45,000 euros.

