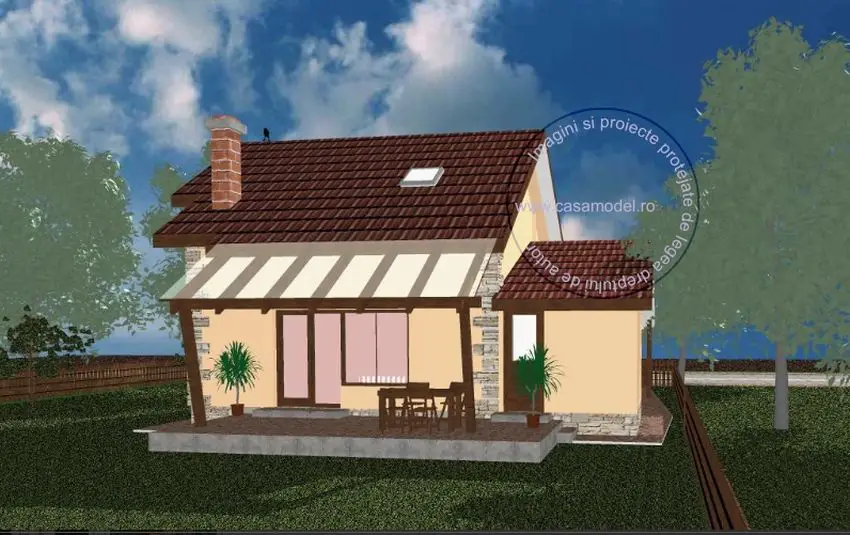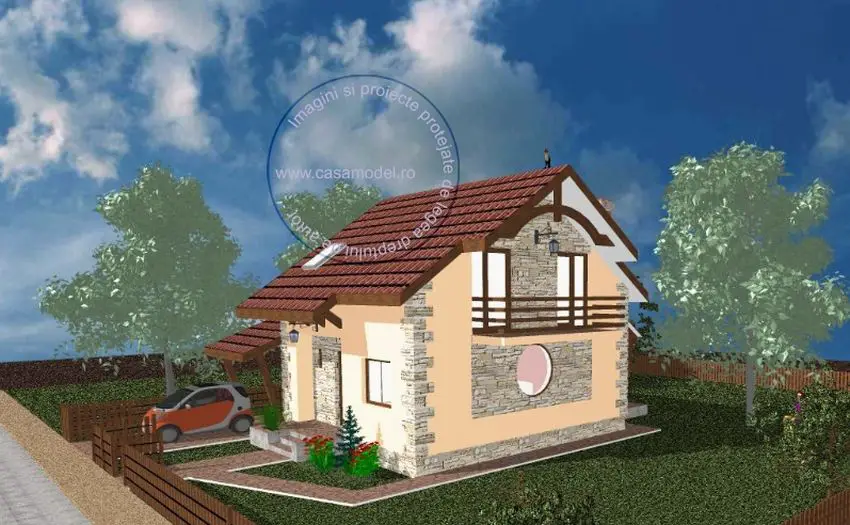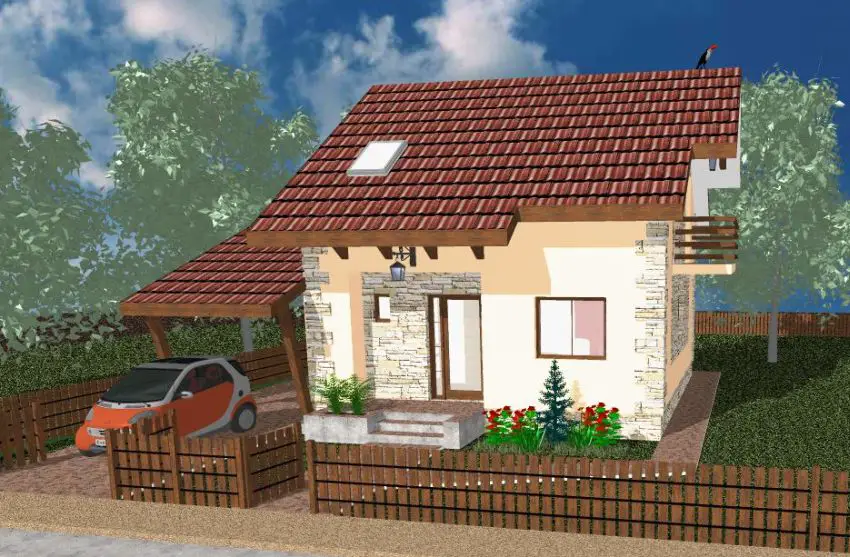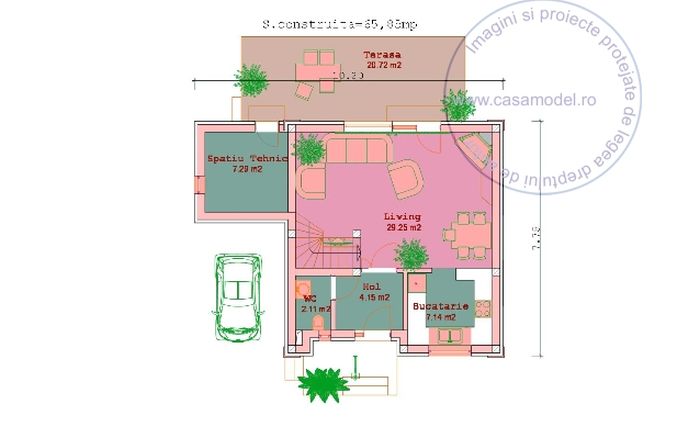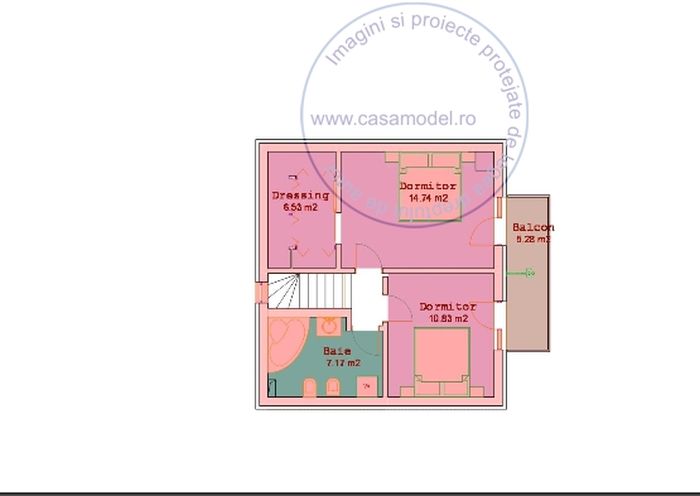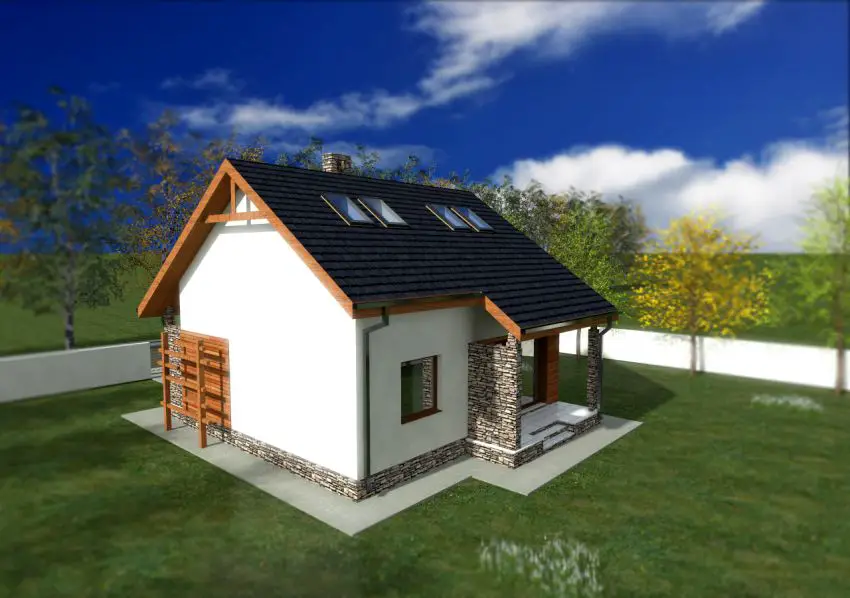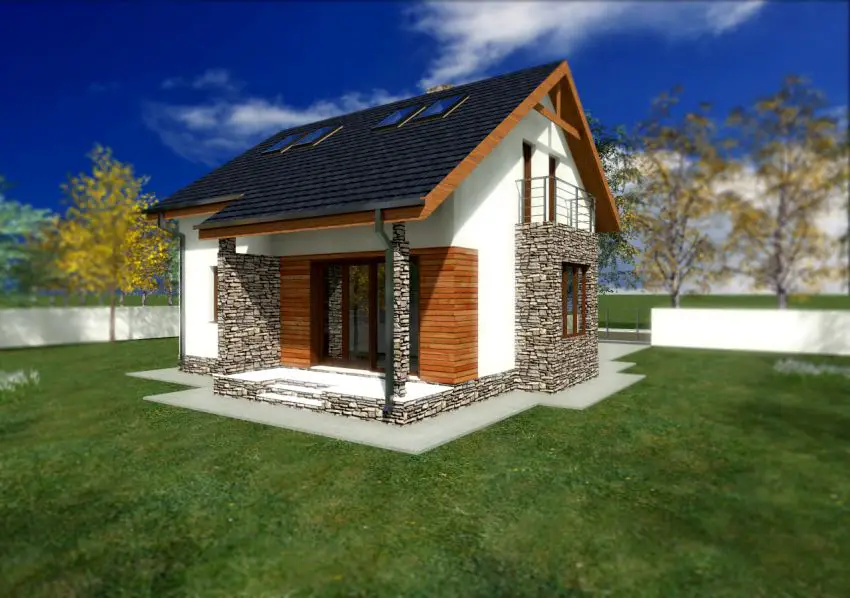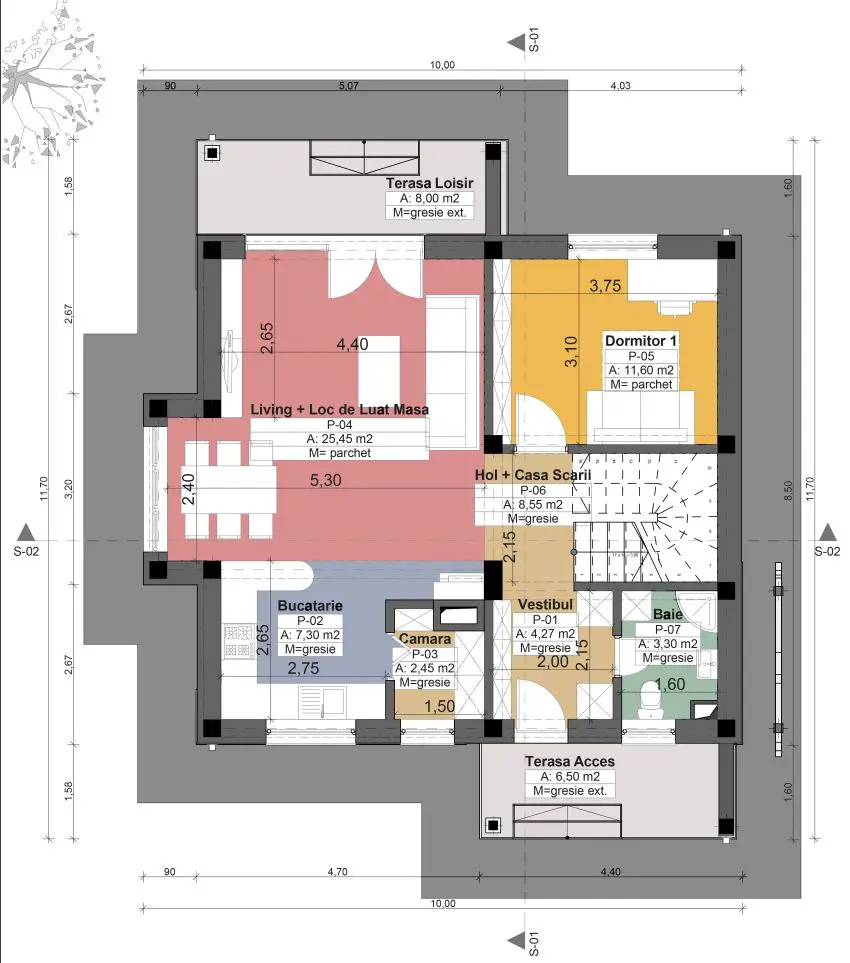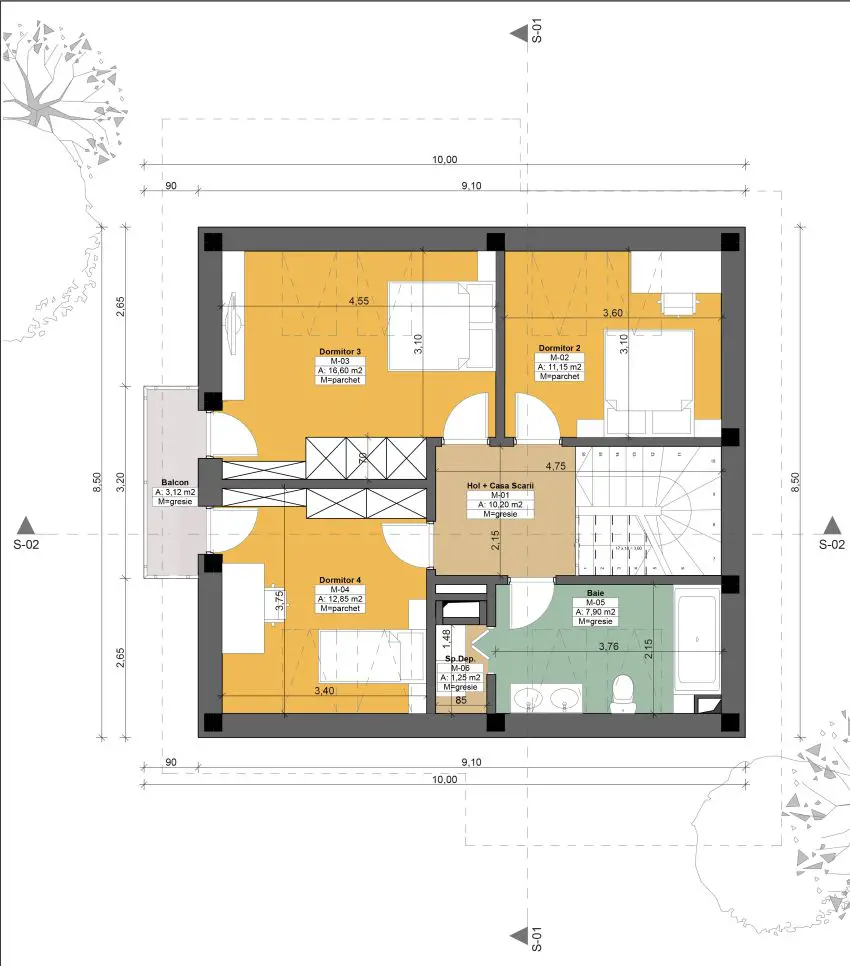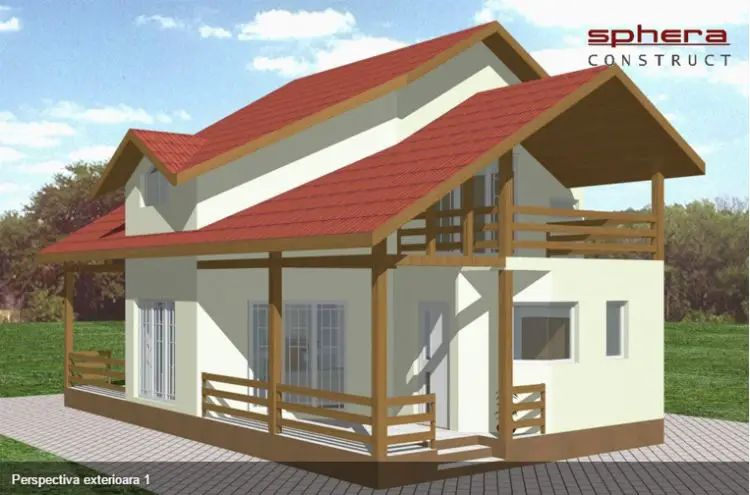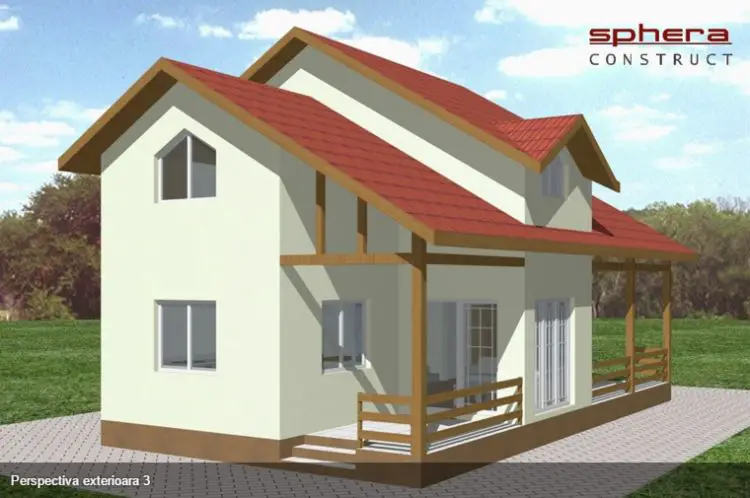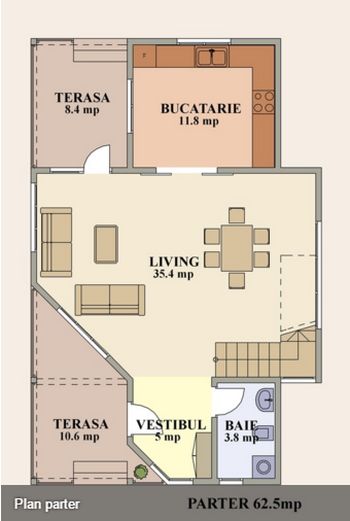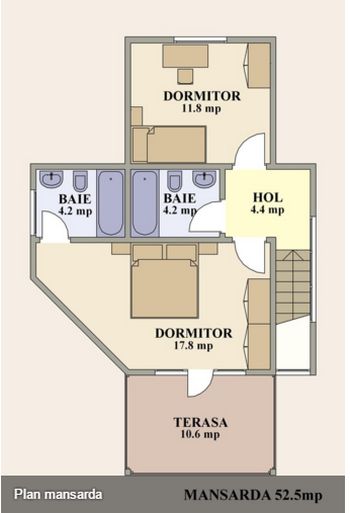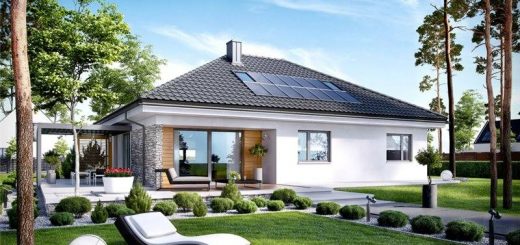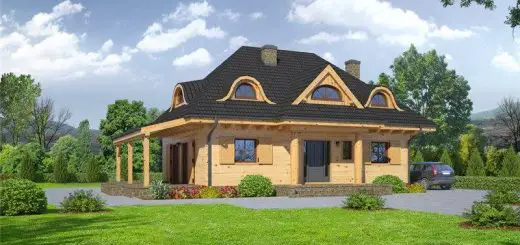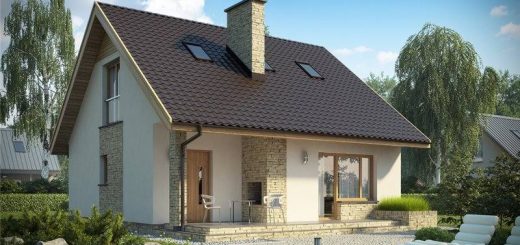Loft Houses Under 150 Square Meters
Here is more on small houses spreading on living areas under 150 square meters, with details coming from three plans describing loft houses featuring different designs. These are homes which make the best practical answer for young families with children, offering socializing spaces, both indoor and outdoor, and intimate corners alike. Here are more details on loft houses under 150 square meters.
We start with the smallest, a two story house spreading on 120 square meters. It is a house featuring a classy gabled-roof architecture, expanded on the side by a covered patio and a distinct volume which houses a technical room. On the ground-floor, the house is structured into a living which also includes the dining, with access to the side patio and featuring a fine looking round window, a separate kitchen and a bathroom. Upstairs rest two bedrooms, one of them with its own dressing, both of them sharing a side balcony. The price stands at around 36,400 Euros.
The second example is a loft house on 123 square meters. It is a beautiful house, exuding a modern air, with stone and brick insertions on the façade imparting a personalized look. The ground floor is large in this case, including a living, a dining and a kitchen all spilling into each other on more than half of the plan, and a bedroom. Three other bedrooms can be found upstairs, two of them again sharing access to a balcony. This house sells for about 56,000 Euros.
Finally, the third plan describes a house sporting a dynamic architecture, in two interconnecting volumes and overlaying roofs. The house spreads on 115 square meters and features a spacious 36 square meter living on the ground floor which enjoys access to two separate terraces, along a kitchen lying in a protruding volume of the building. Two bedrooms lie upstairs, with the master enjoying the privilege of an own bathroom and access to a covered 10 square meter terrace.
