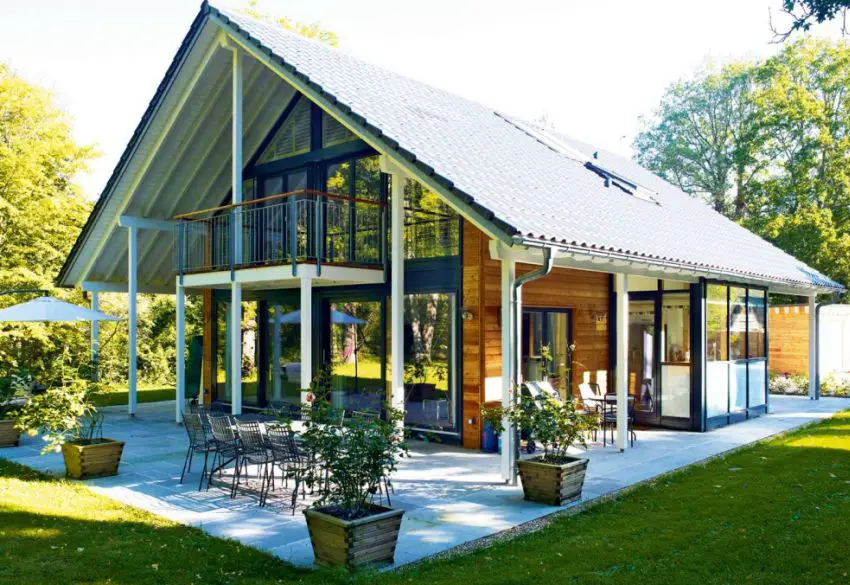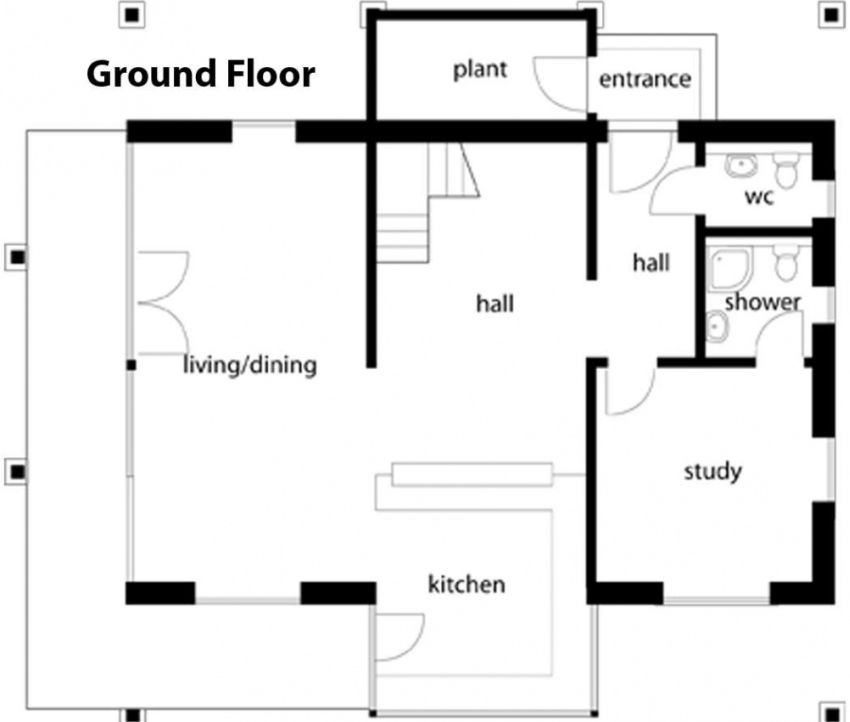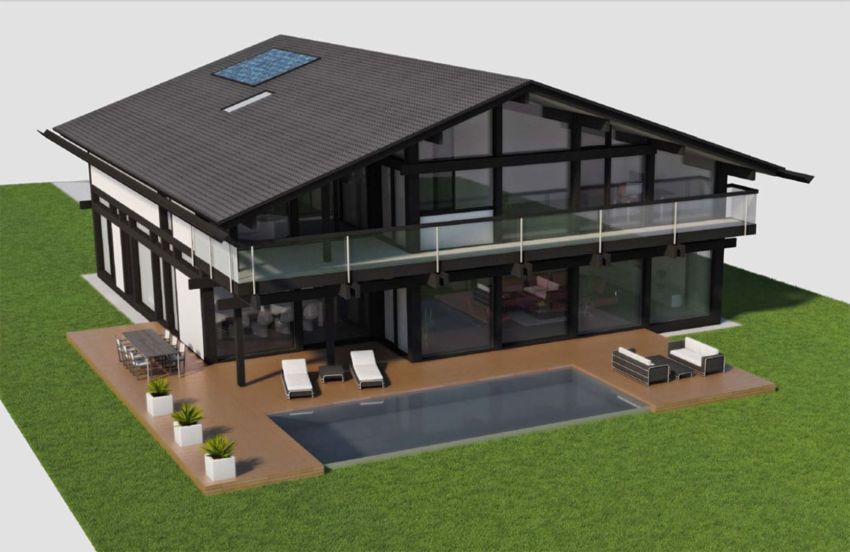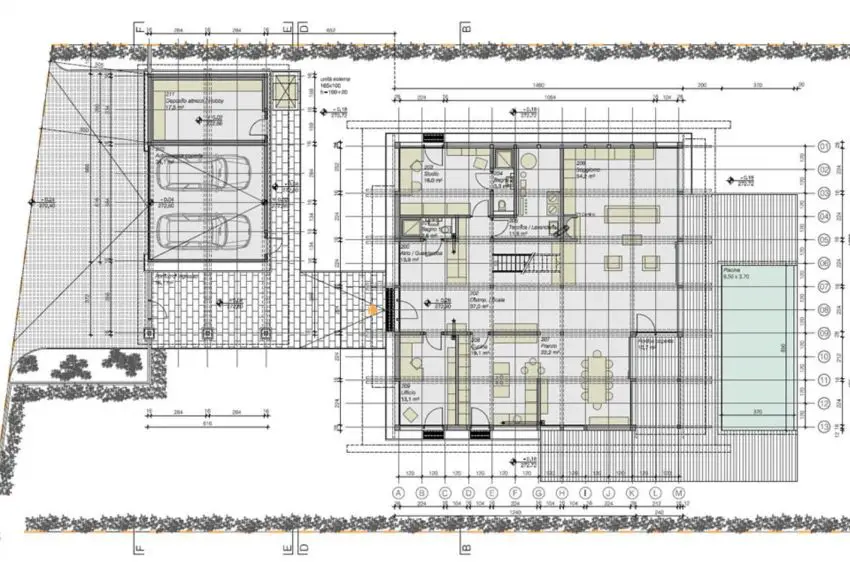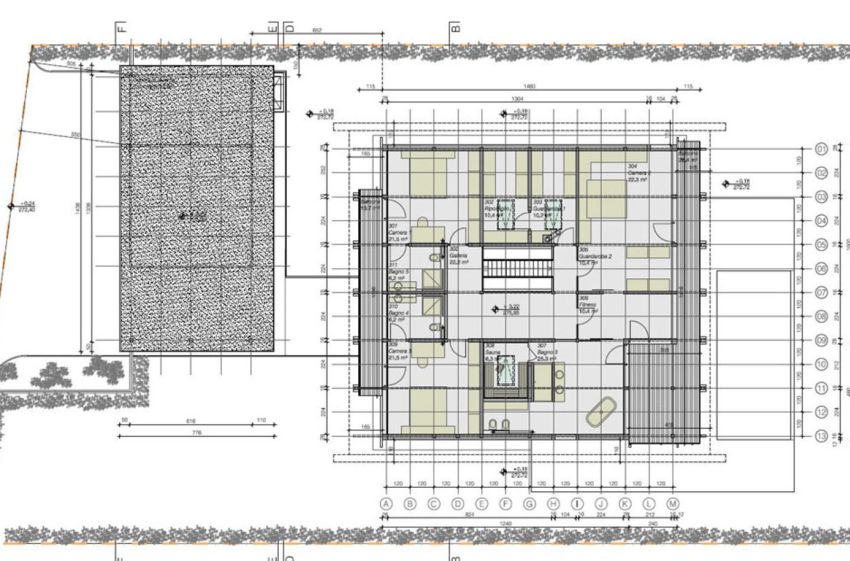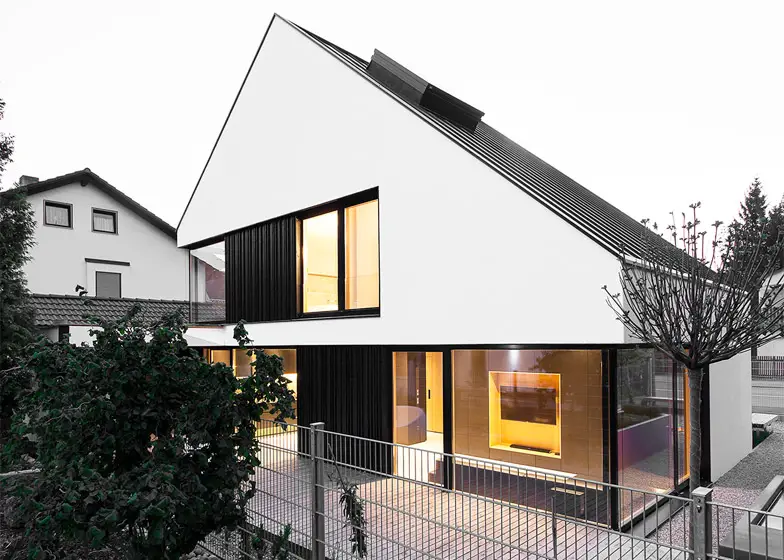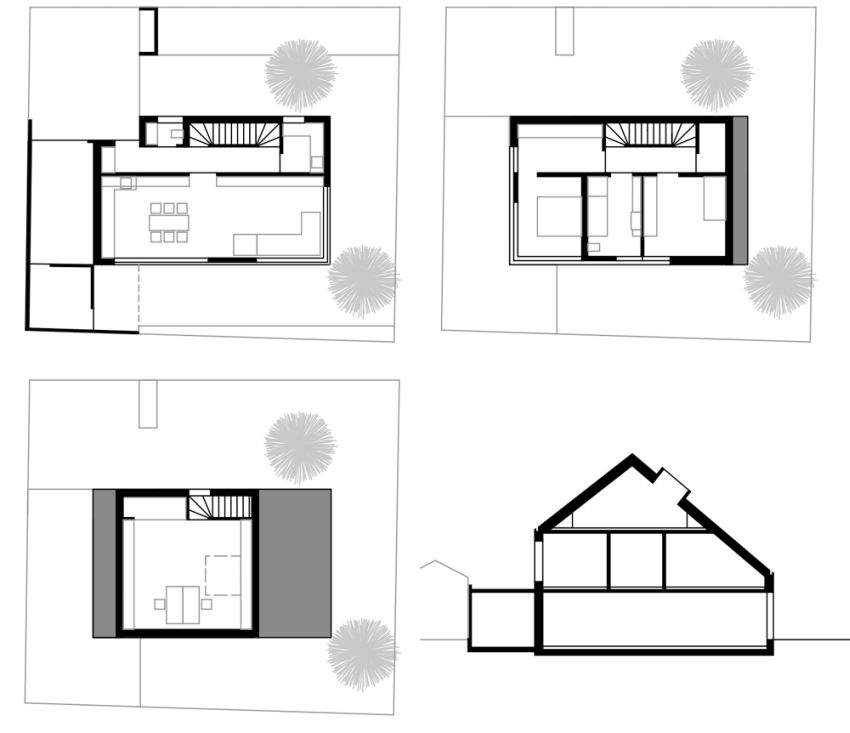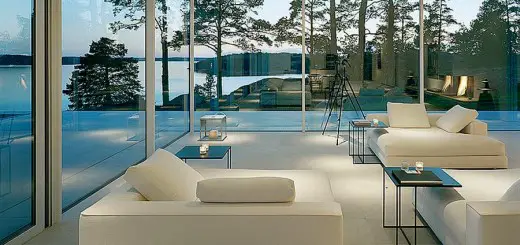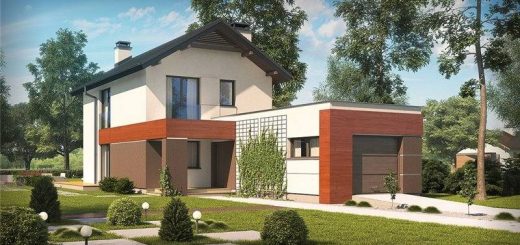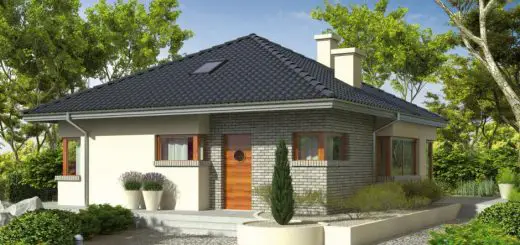German Style House Plans – Open Design
Traditional German houses reflect some of the natives’ rigor through their unassuming façade, whitewashed in various light colors which make them stand out in an uninterrupted line of other houses, with pitched roofs covered in tiles and spacious attics. We see in the next images how the German traditional architecture evolved in time towards a modern design, which, despite the contemporary lines, doesn’t stand out in the general architectural landscape, but rather completes it. Below are several German style house plans:
The first example is a traditional house featuring ample modern lines which turn it into a fine looking and practical home. The two story house has a spacious living which also incorporates the dining, an adjacent kitchen, three bedrooms, all on the first floor, three bathrooms and a study on the ground floor. The protruding kitchen opens to the terrace outside which wraps the house on two sides. Outside, the wooden cladding comes to balance the large glazing spaces and gives the home a more friendly aspect.
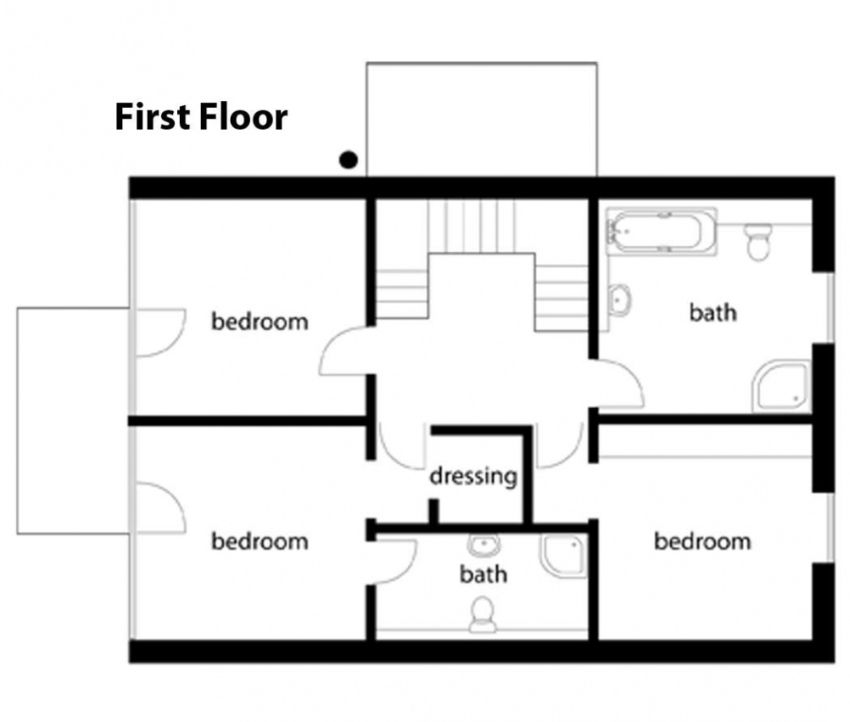
The second plan is again a German style house which harmoniously blends the classic lines with modern design elements for a final sober look, but balanced by the wide windows which literally open the place to the outside. The house which spreads on a total living area of 415 square meters features heating with heat pump air / water and passive heat gain in the winter thanks to the alignment of the windows with solar path. Inside the home offers an open, transparent for free live views between rooms – both horizontally and vertically – and largely to the outside through the windows, embracing the natural surroundings.
The last plan is a house built on the outskirts of Munich. The three story house has two levels hidden under the asymmetrical pitched roof. The uneven angles of the pitch were determined by taking into account the required setback distances from an adjacent road and neighboring houses, with most of the living space moved towards the interior of the small plot of land. A lounge and study area are both slotted beneath the pitched roof on the uppermost floor, while bedrooms and bathrooms are located on the level below. An open-plan dining area and kitchen occupy the ground floor of the property.
