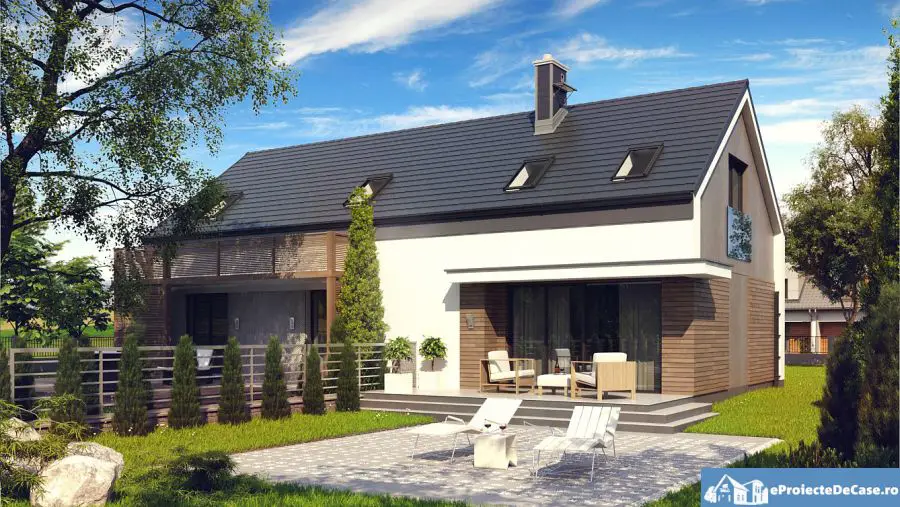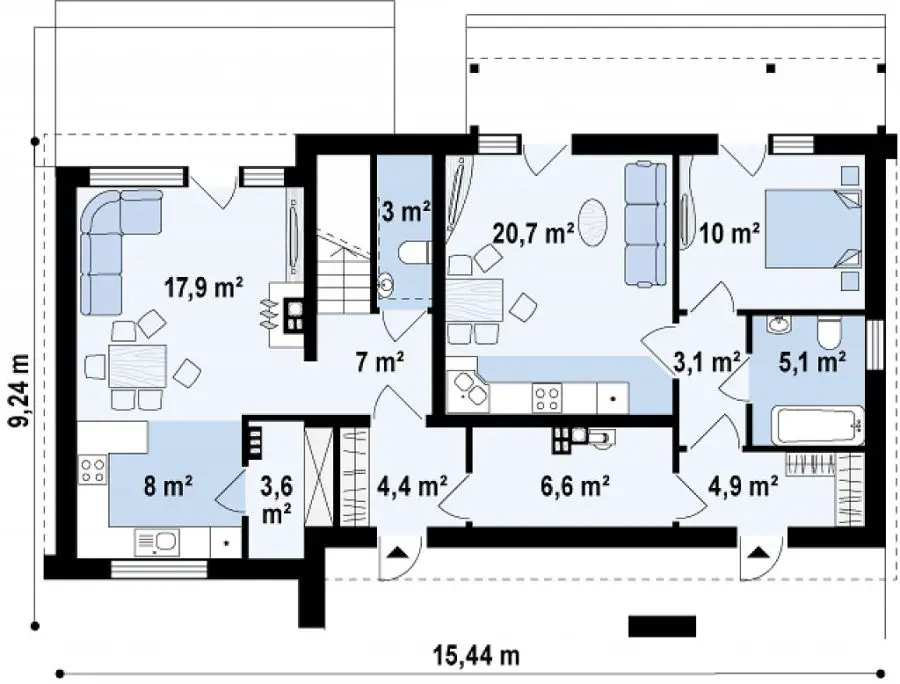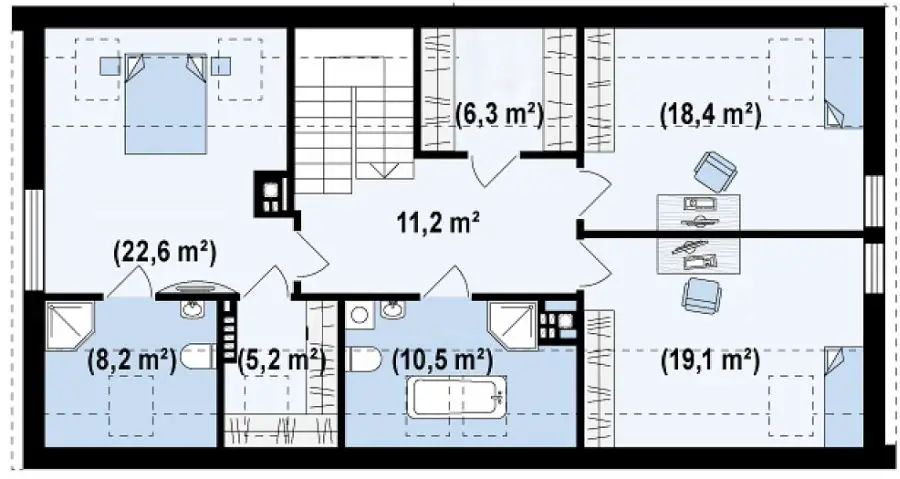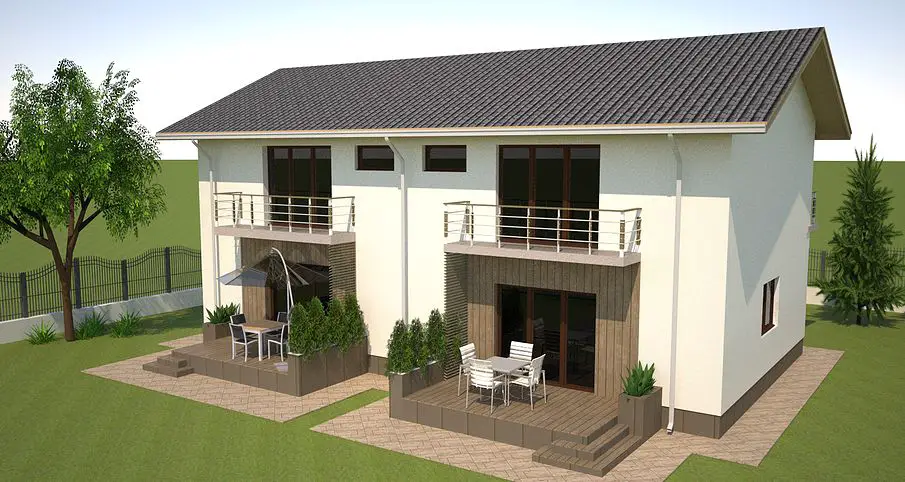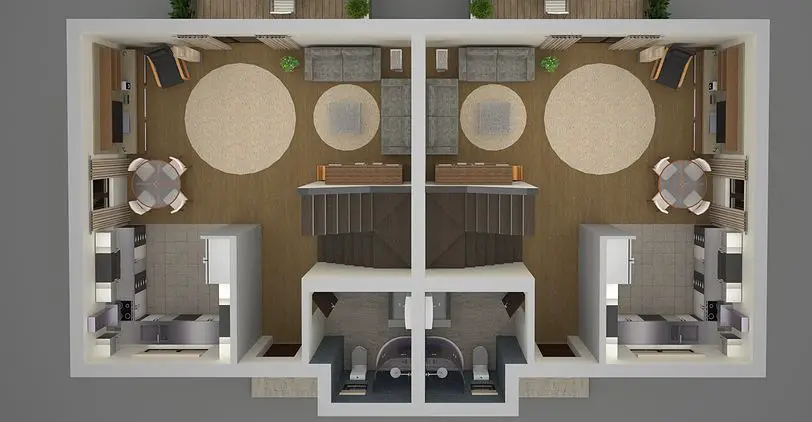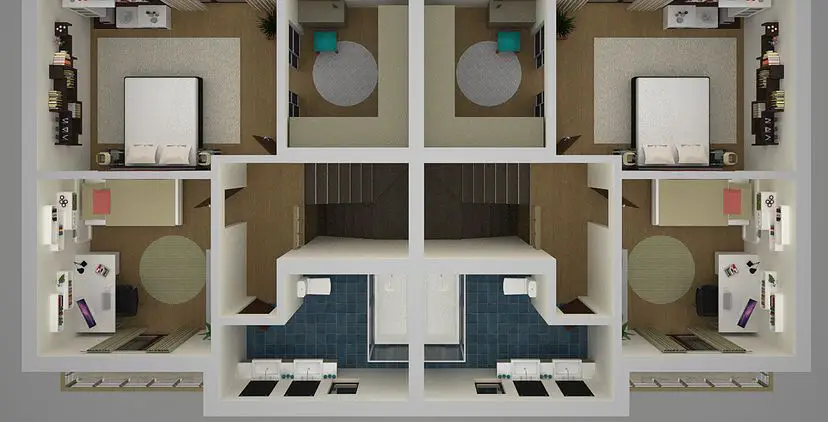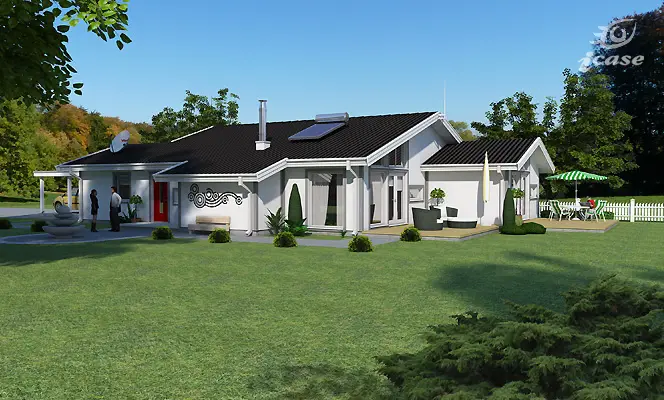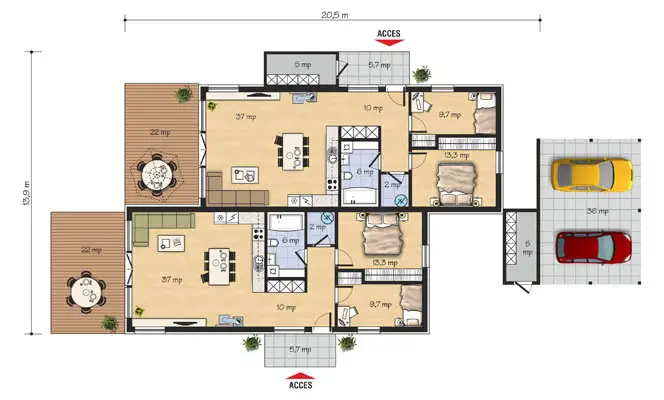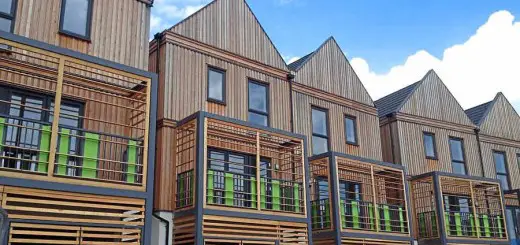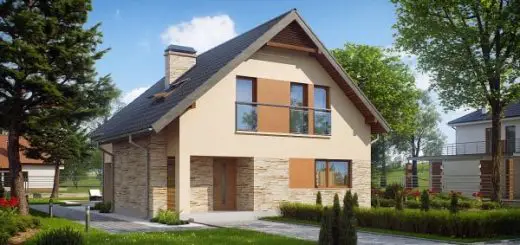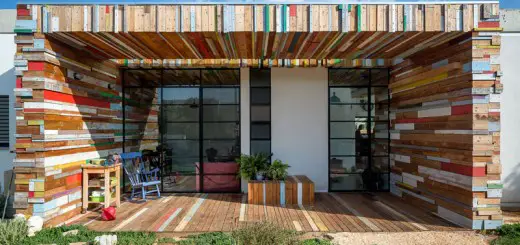Best Duplex House Plans – Space for the Whole Family
As we said it before, duplex houses carry countless advantages, especially from a financial perspective. First of all, this type of homes is ideal for large families who want to live together, yet separately. As a rule, they are the optimal solution for two brothers’ families or for those what want to live with the parents for reasons related to mutual help, like raising kids or caring for the elderly. The duplex houses are mirror-image units, sharing the same roof, plumbing and electric grid and, in some cases, even the same heating system. Therefore, under these circumstances, savings can go up to as much as a third of expenses of a regular individual home. Here are some of the best duplex house plans.
The first project is an attic house, spreading on a total surface of 285 square meters and a living area of 194 square meters. The house has a compact, modern design, with patios in the back separated by a small fence for more intimacy for each of the family. The plan, architects say, can be easily altered to meet customers’ requests and needs. The turnkey cost of this home is about 100,000 Euros, according to the information on the designers’ website.
The second example is a one story duplex home for families with at least a child. The house sits on a total surface of 260.6 square meters and each of the two living units is structured into a living, two bedrooms and a kitchen. Each of the bedrooms on the first floor have a roomy balcony under which lies a chic patio, an extra respite space for the family.
The last model is a single floor home, bungalow type, spreading on a total area of 200 square meters. The two mirror-image units have an interesting design, leaving the impression each glides against the other, as we see in the plan below. The two structures have each a living, two bedrooms, a bathroom, a kitchen and a dining, a terrace and a veranda, along plenty of storage spaces.
