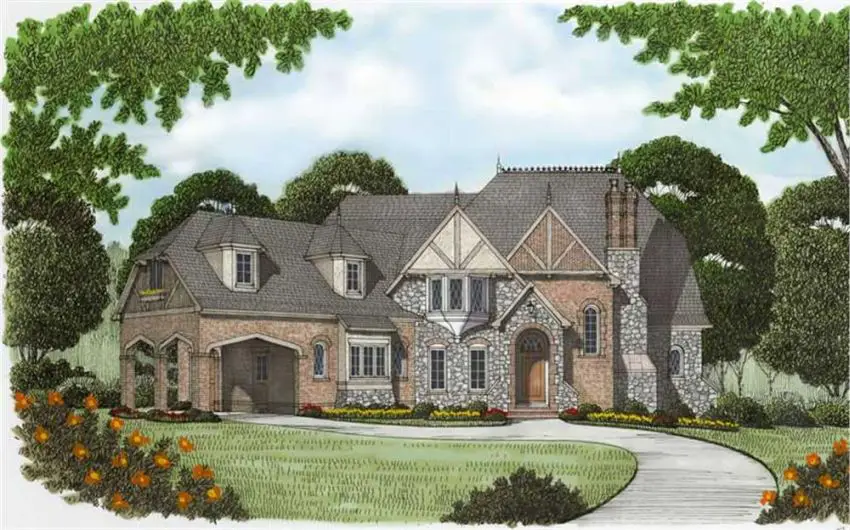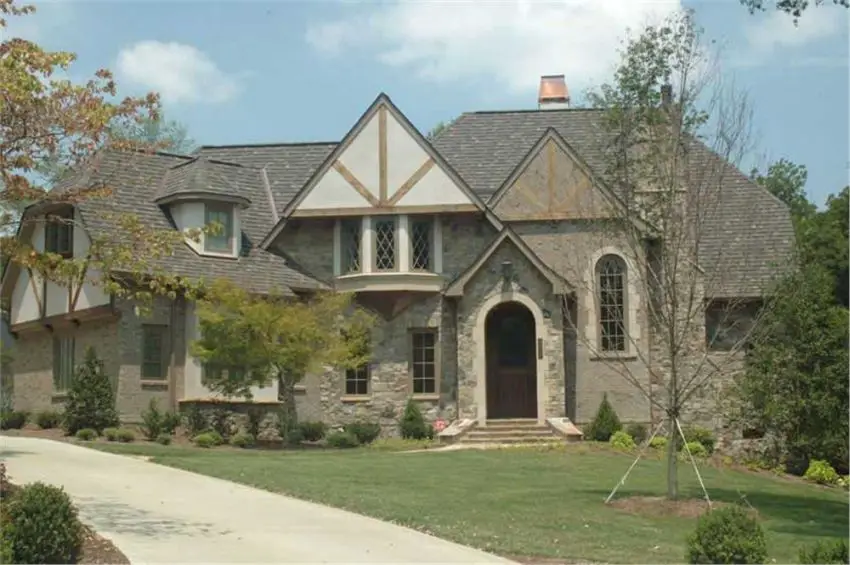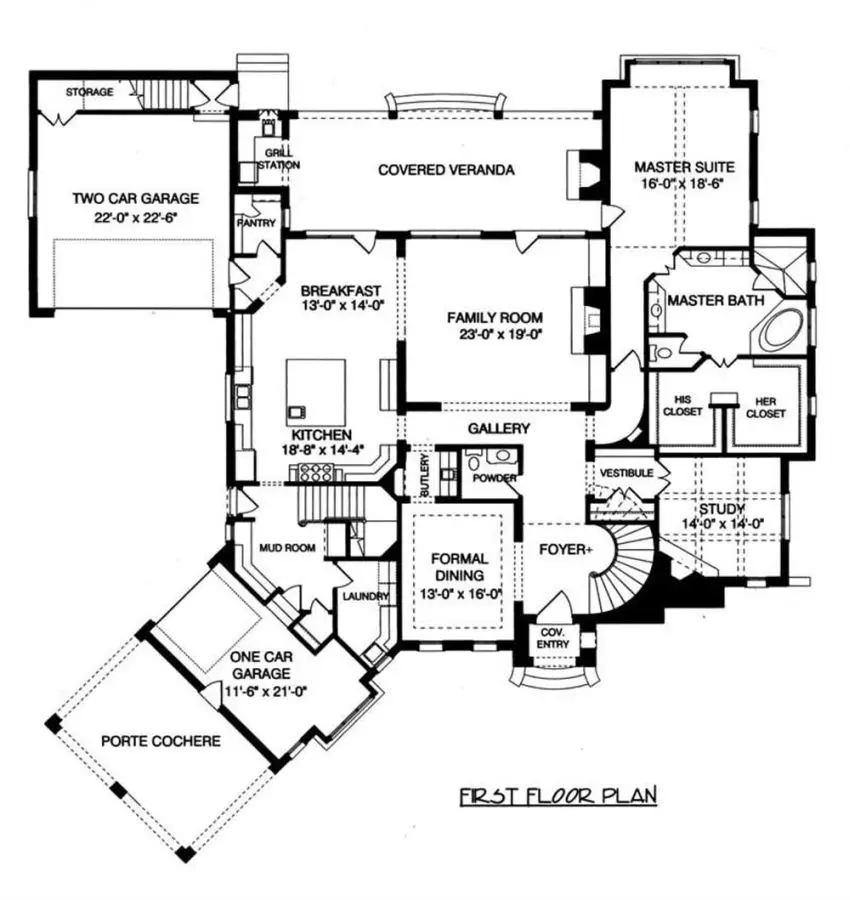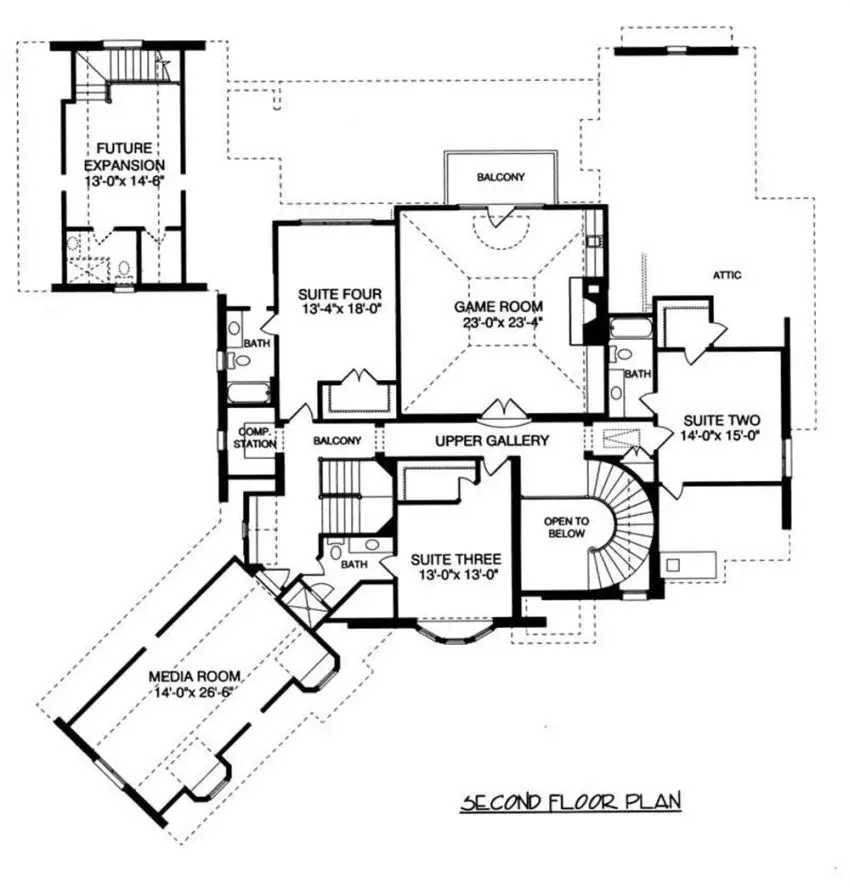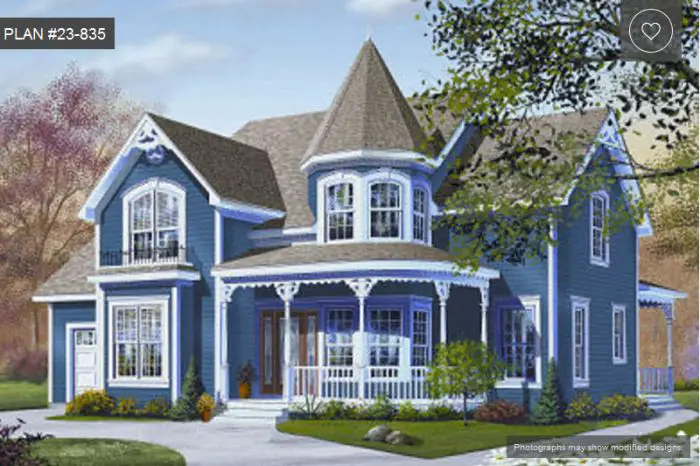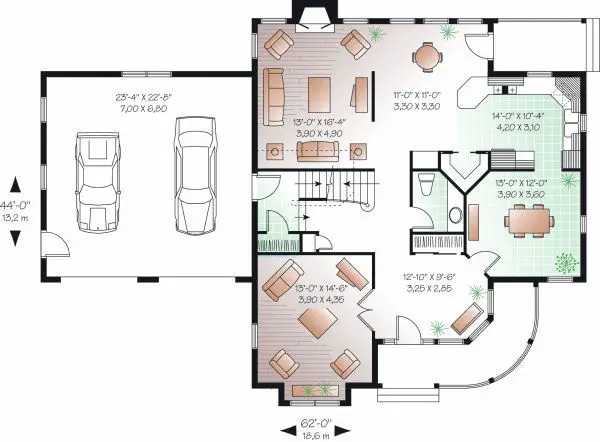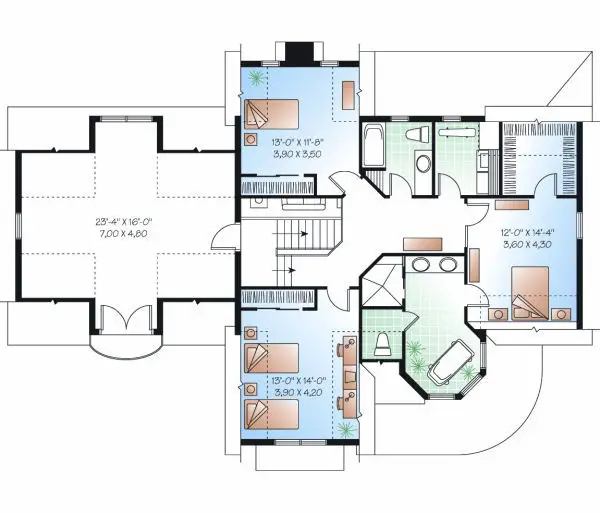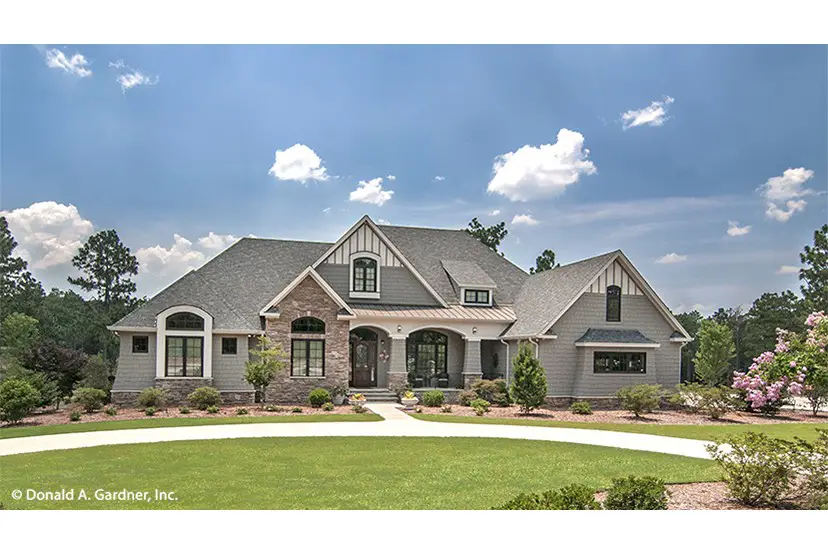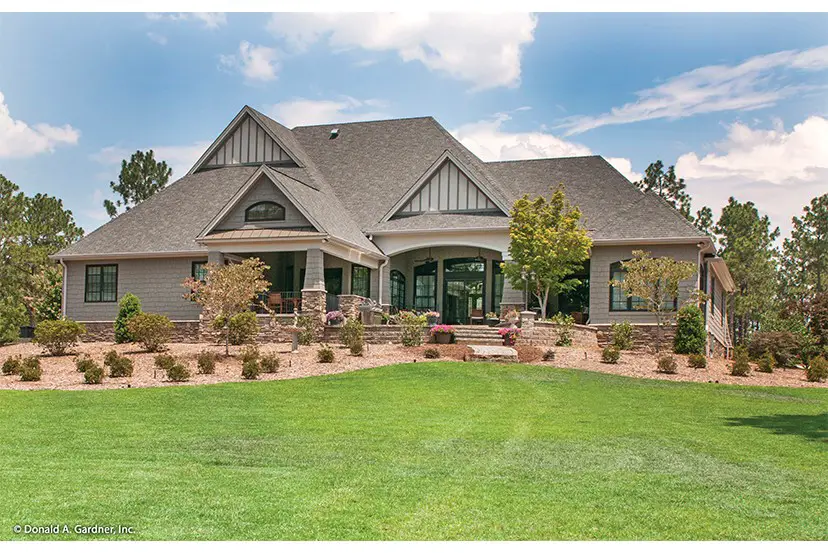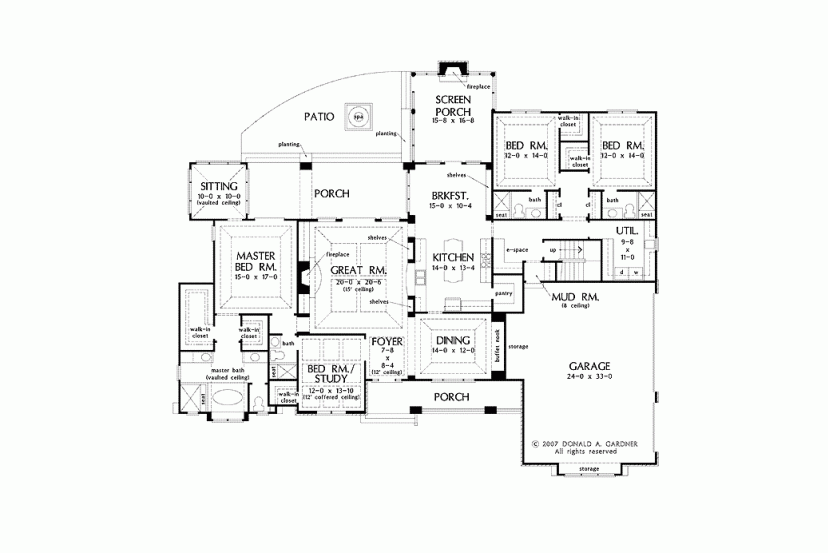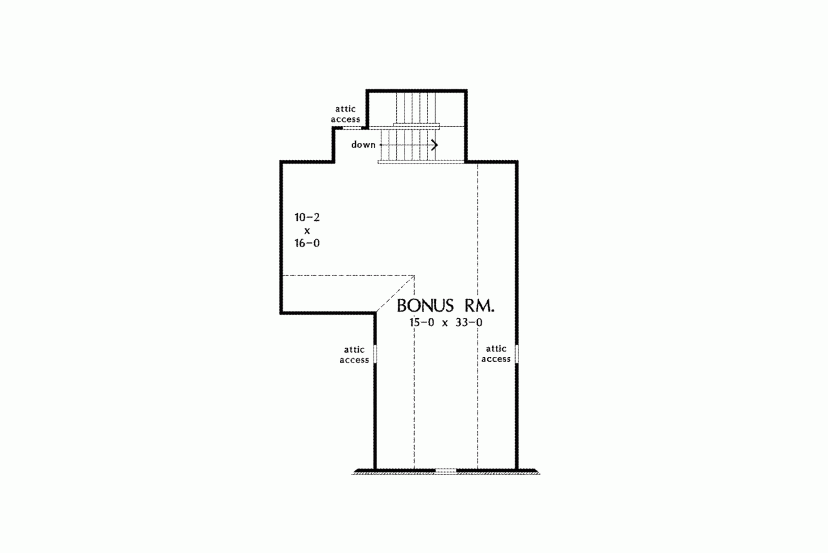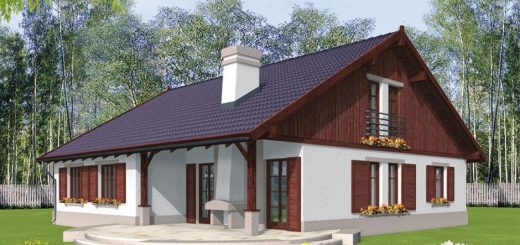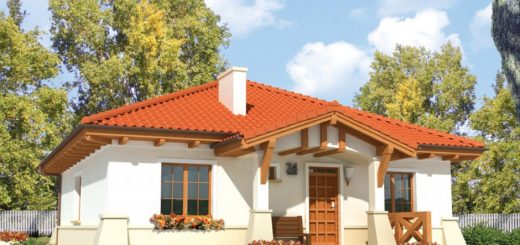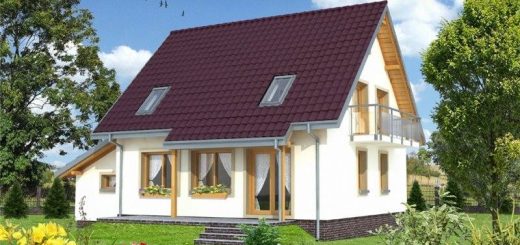Vintage Style House Plans – Yesteryear Elegance
Elegant and exuding a distinct personality, the yesteryear houses are genuine architectural oases in a time when the sharp lines of the contemporary design are an often met presence. These are generally imposing houses, featuring facades with various decorative elements and different interconnecting volumes, while the interiors are space that truly radiate the authentic charm of the historic buildings. Here are a few vintage style house plans of different inspiration.
The first plan shows a Tudor style stone house, spreading on two stories and a living area of 538 square meters. The house displays a rigorous design, with the gables, skylights and bay windows standing out as distinctive elements. As we said, the main floor is mostly dedicated to day time and family spaces of different utilities – living, dining and breakfast room – all connected to the covered veranda opening in the back. Several other storage rooms, a bedroom and a study complete the space on the main floor. Upstairs rest three bedrooms and two rooms where to indulge in pastime activities.
The second plan describes a two story Victorian style house spreading on 274 square meters. It is a wood house, featuring a more appealing design thanks to a colorful façade which also packs two different protruding volumes. The space on the ground floor is entirely reserved for day time activities, with different rooms scattered across the floor, while the first floor houses three bedrooms and two bathrooms. The tub in the main bathroom is placed in the circular volume for a truly unique relaxing experience.
Finally, the third example is a 283 square meter two story French country home. The façade features multiple gables and different material covered areas, along different-sized windows, with a columned main entry. The ground floor presents itself as a multiple-divided space, with the central area dedicated to family rooms which open into verandas and a patio in the back. Four bedrooms complete this space, while the first floor is dedicated to a bonus room which the owner can use according to his/her needs.
