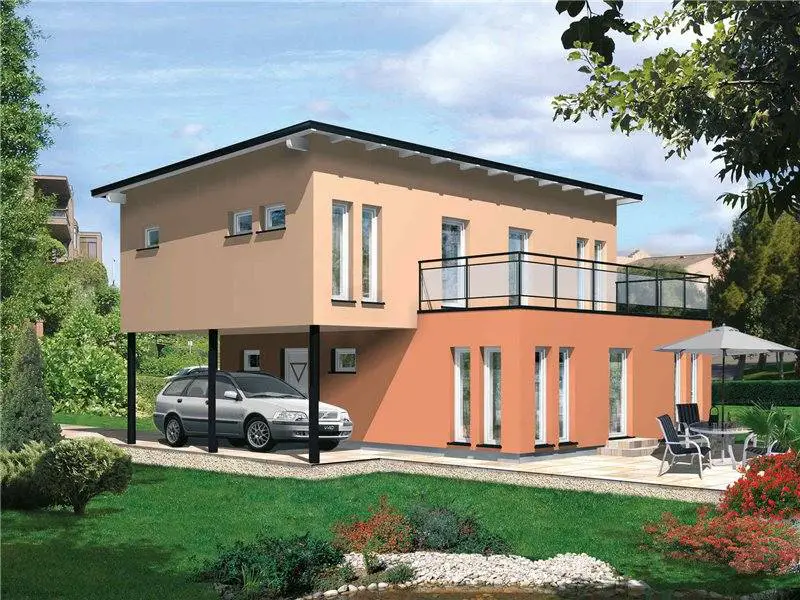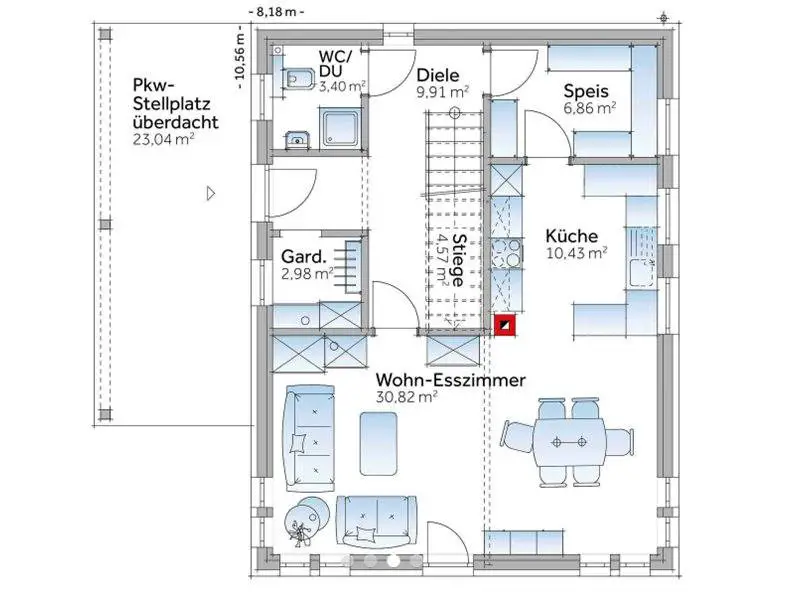Two story house plans
In the ranks below, we present three projects of houses with floor, suitable for a family with 2 children for example, but also for young people at the beginning of the road. Here are our choices:
Two story house plans
The first example we select is a house with built surface of 185 square meters, of which the usable area is 157 square meters. Regarding costs, the price to red is about 27,000, while the turnkey price reaches 95,000. The plan below proposes a practical division, as follows: On the ground floor, a generous space comprises the living room, dining area and kitchen. Also on the ground floor there is a spacious entrance hall and a service toilet. Upstairs, three bedrooms share a bath.
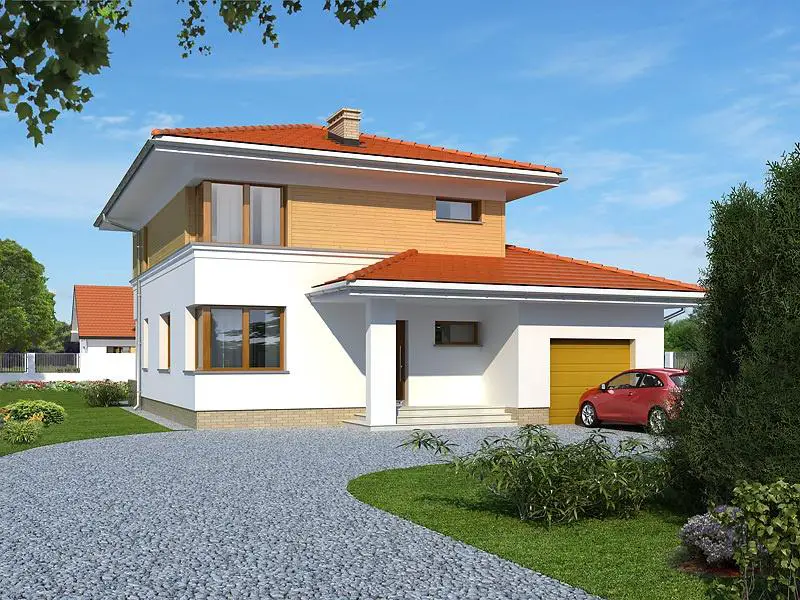
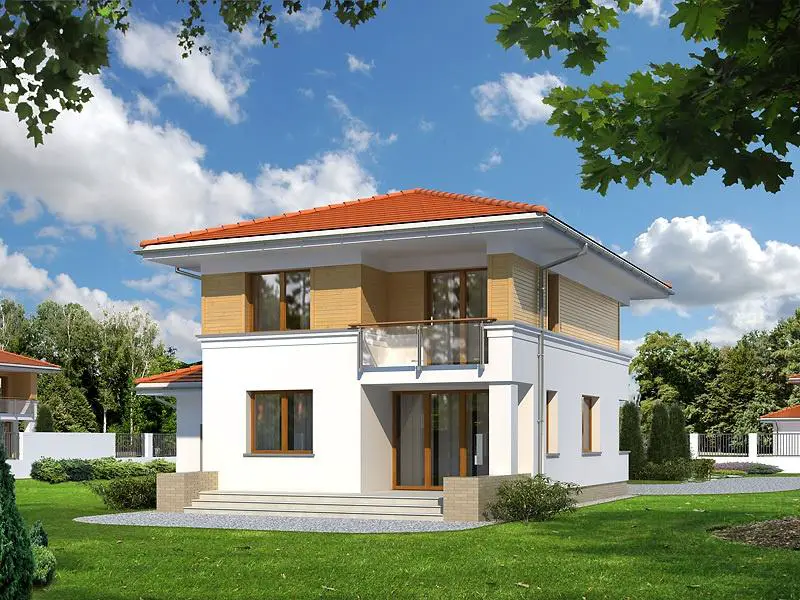
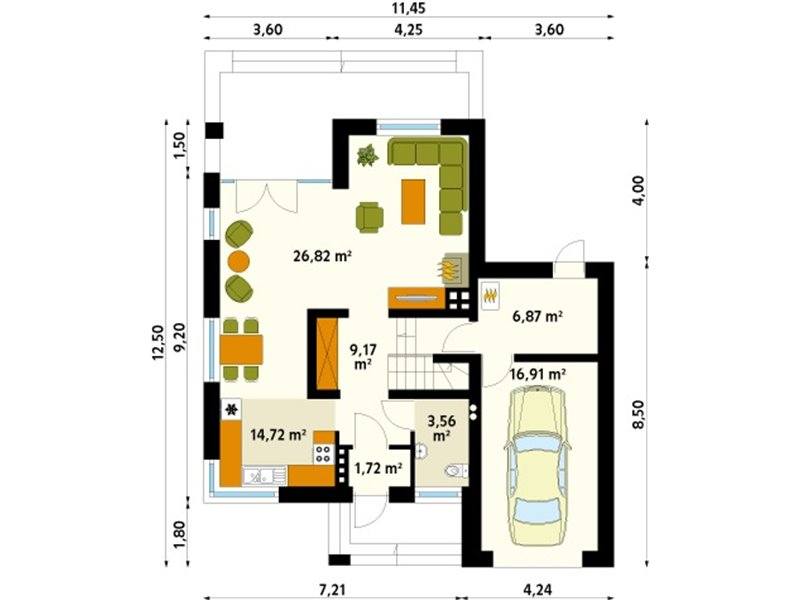
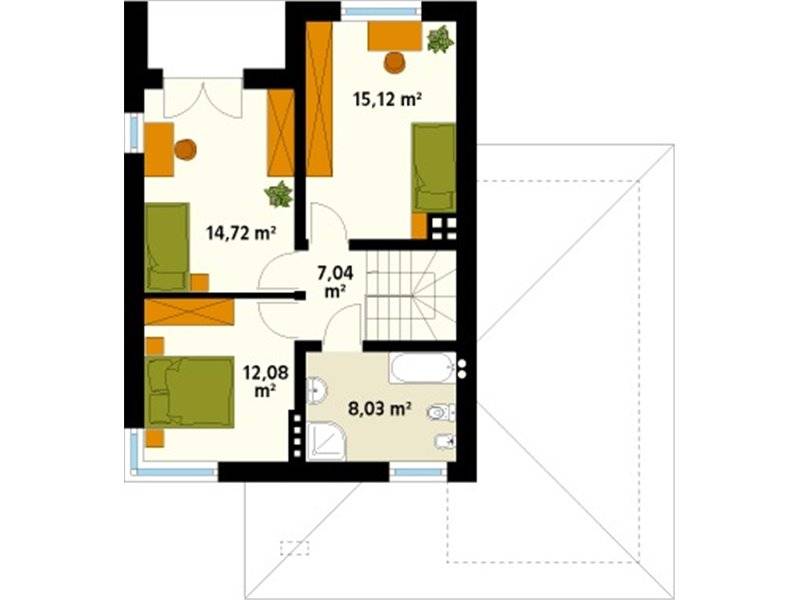
Two story house plans
The second project has a built area of 197 square meters and a useful of 167 square meters. The price at red is less than 30,000 euros, while the turnkey price reaches 100,000 euros. The exterior design is a special one, and the division is a practical one. On the ground floor are the living spaces, along with a garage for two cars, while upstairs there are three bedrooms, a bathroom and a very spacious terrace.
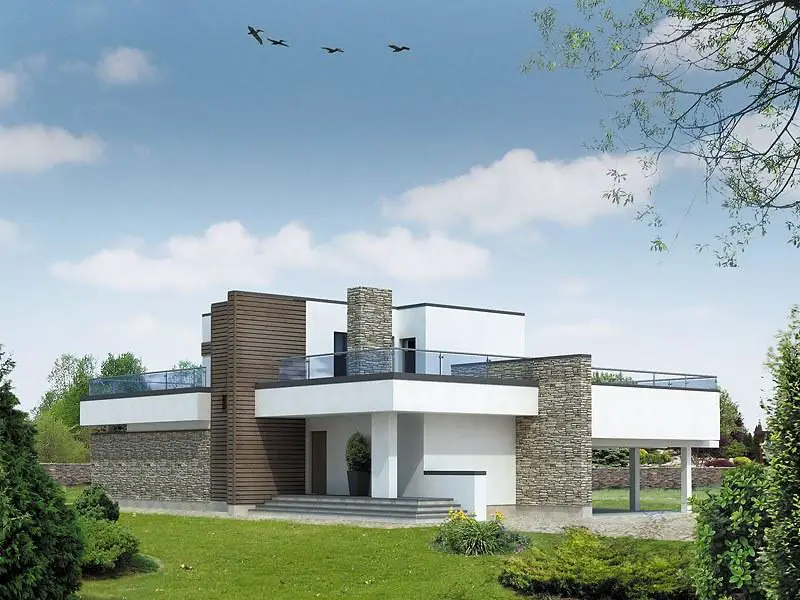
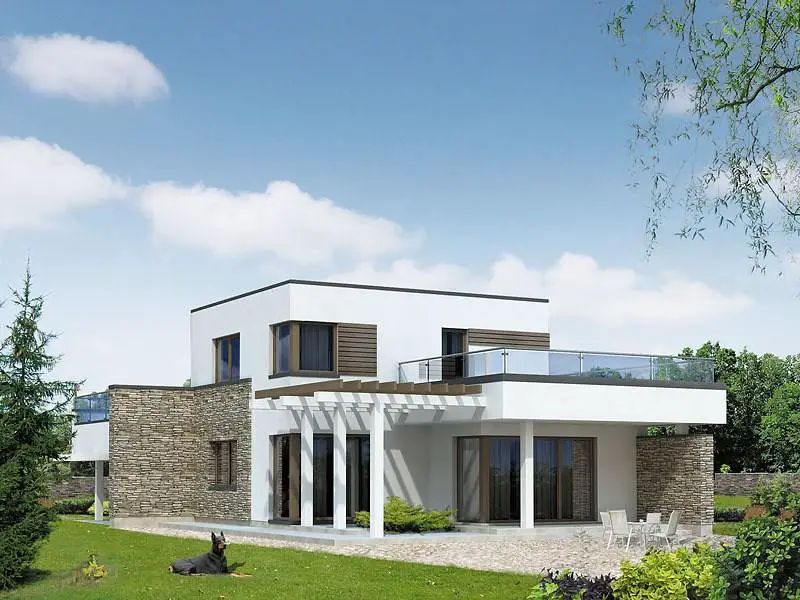
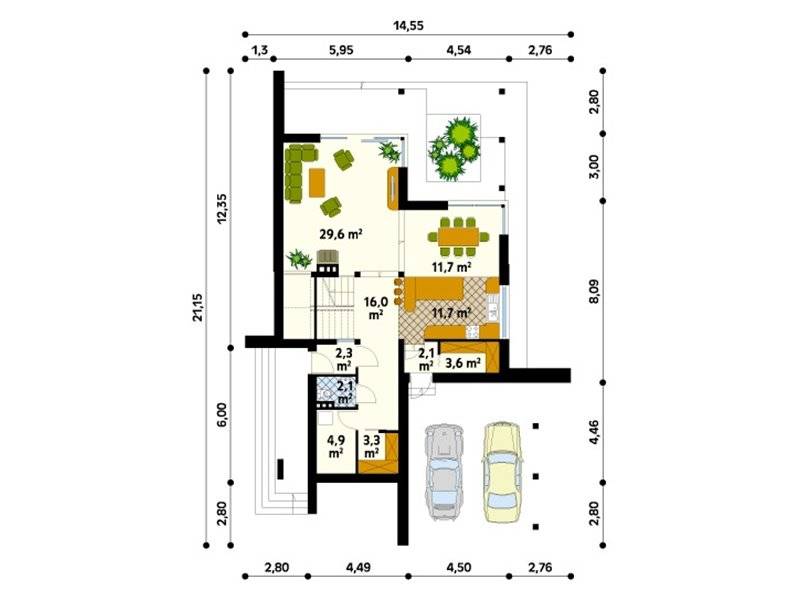
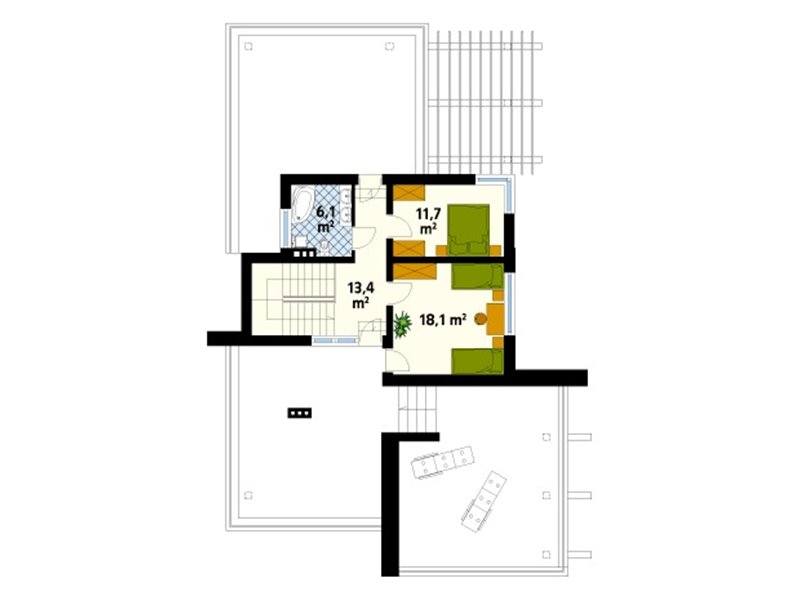
Two story house plans
The third project chosen by us has a classic design and a suitable division for a family consisting of 4 or 5 members. The built surface is 169 square meters, while the usable surface is 144 square meters. On the ground floor are the living spaces and a bathroom, while upstairs three bedrooms share a bath. The master bedroom also has its own dressing room. The red price of this construction is 24,000 euros, and the turnkey price reaches 92,000 euros.
