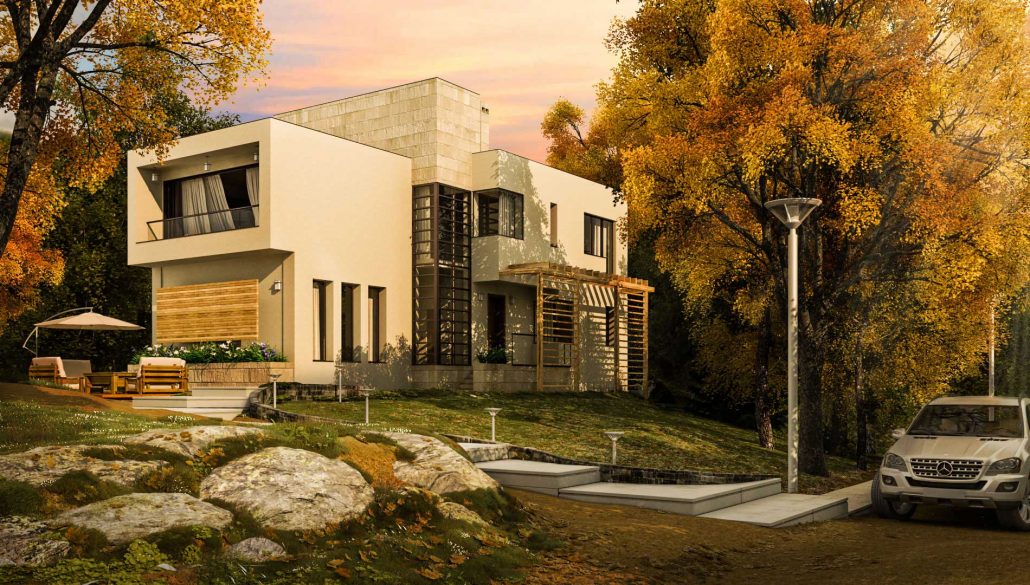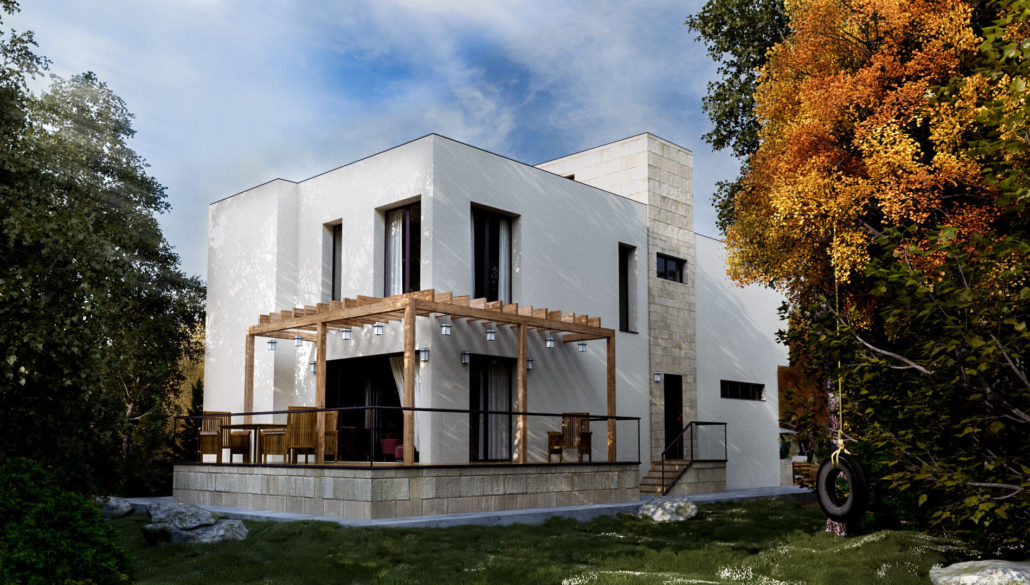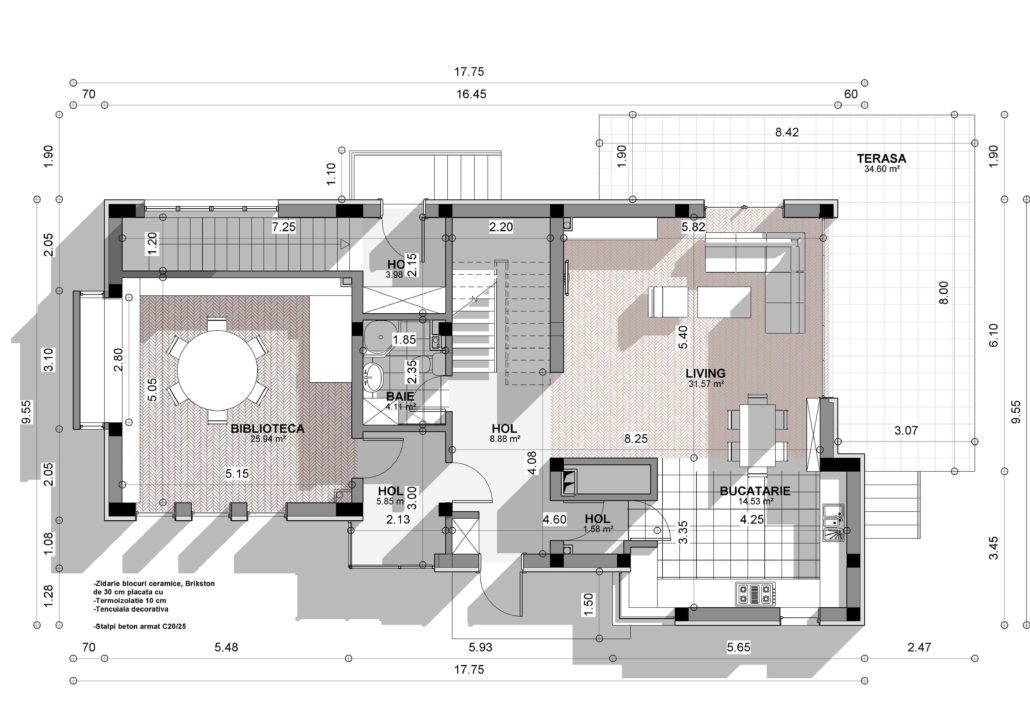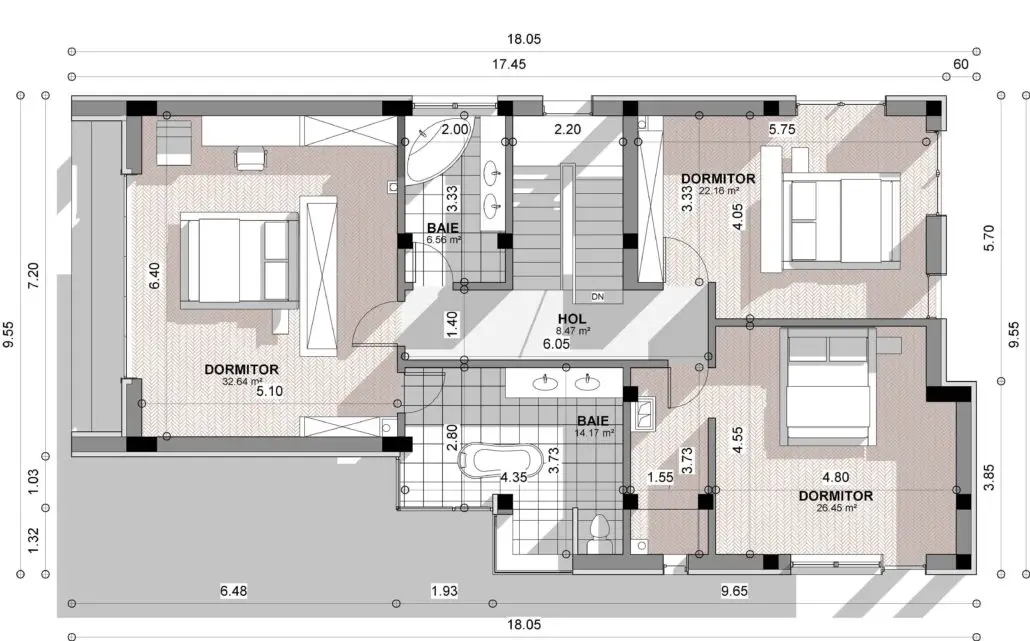Two story house plans
At the beginning of the week, we present three projects of houses with floor, suitable for numerous families. Here are our choices:
Two story house plans
The First project chosen is a house that has a built area of 244 square meters and a useful of 203 square meters. The Height of the house is almost 9 square meters, while the price to red is 36,000 euros, and the turnkey price is 85,000 euros. On the ground floor, the house has a living room and a spacious dining area, next to a kitchen, a bedroom and a bathroom. Both the bedroom and the livng can be taken out on the beautiful terrace located behind the house. Upstairs there are three bedrooms and two bathrooms. Two of the bedrooms have exit on the terrace, while the third has its own dressing room.
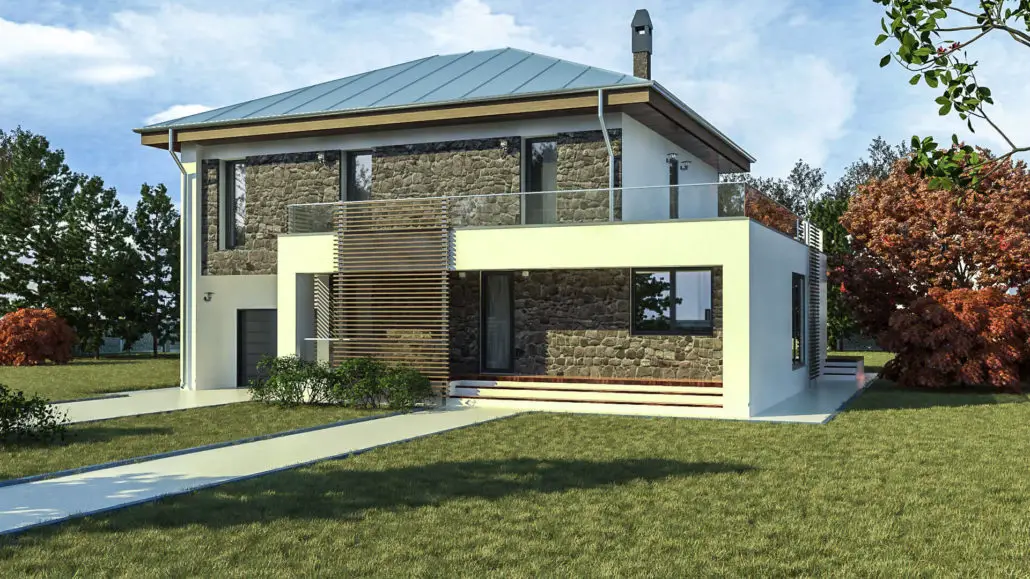
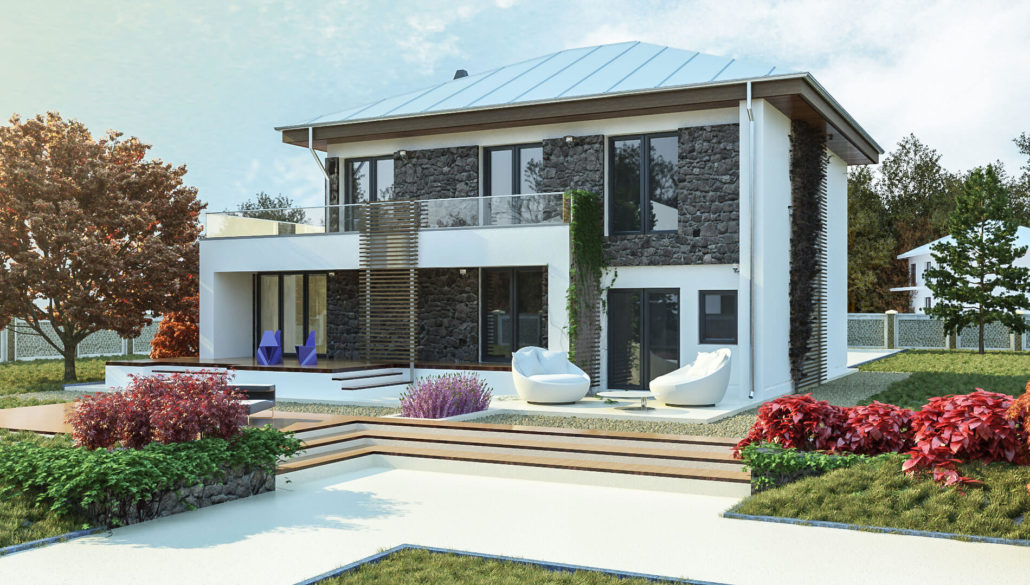
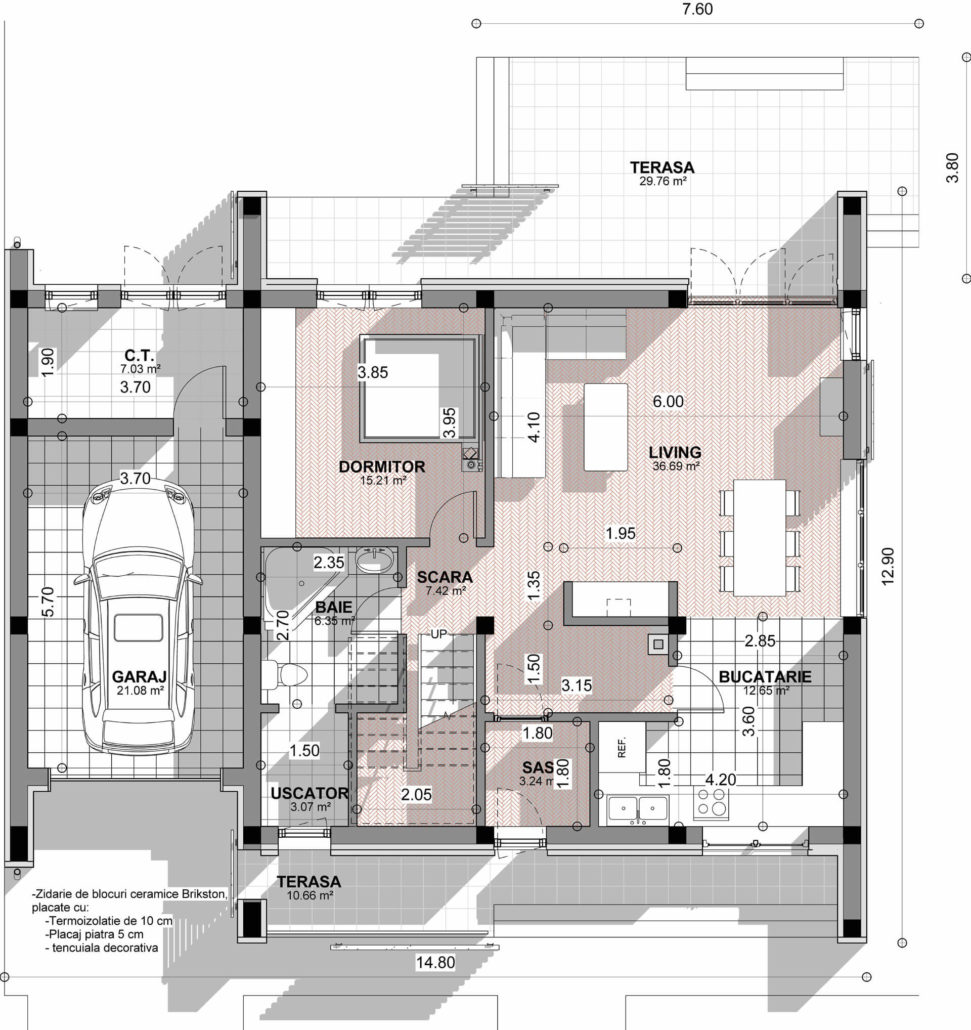
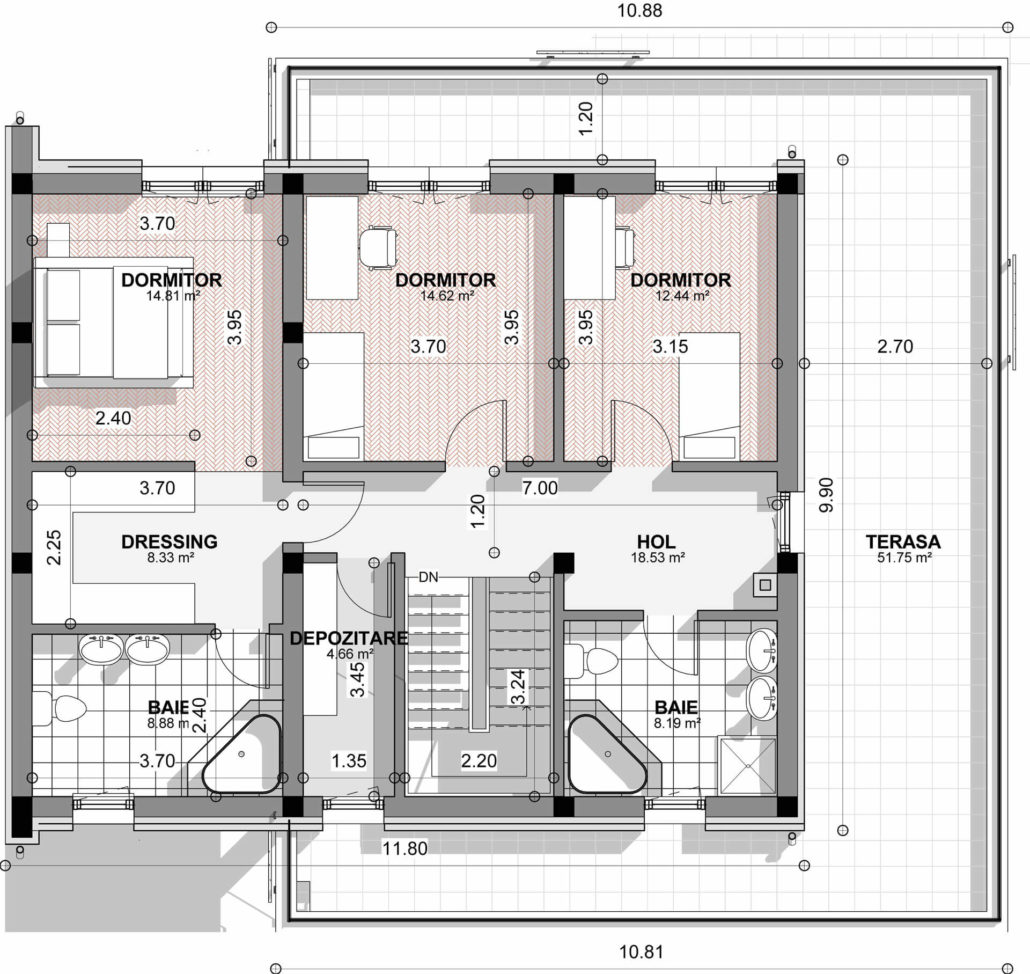
Two story house plans
The second chosen house has a built area of 250 square meters and a useful of 195 square meters. The Price at red is 38,000 euros, while the turnkey price reaches 88,000 euros. On the ground floor, the house has a studio that can be transformed into the bedroom, if necessary, a bathroom and living spaces. The Plan also proposes a terrace and a garage for a car. On the other hand, upstairs lies three bedroom, one of which with its own dressing room and two bathrooms.
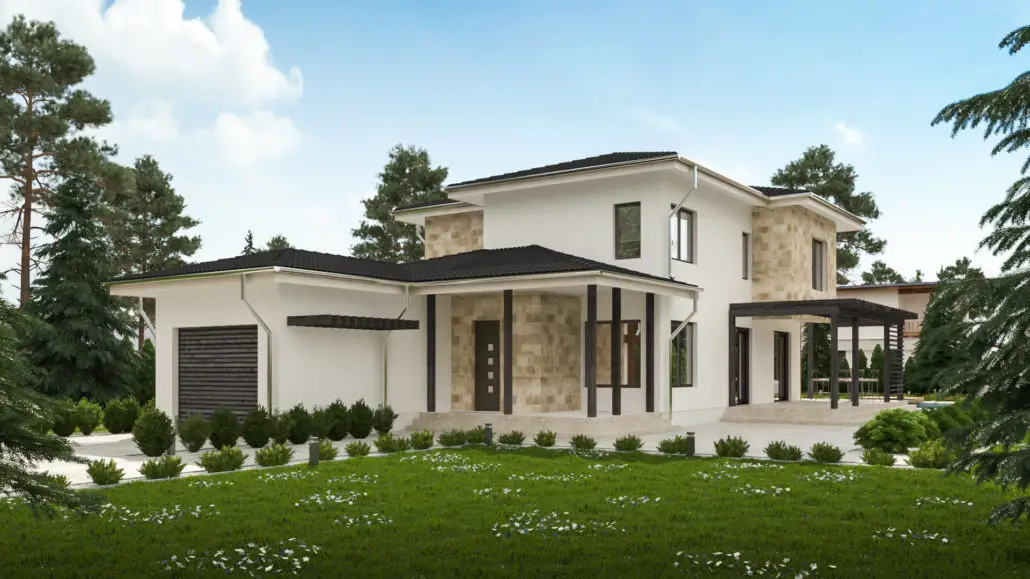
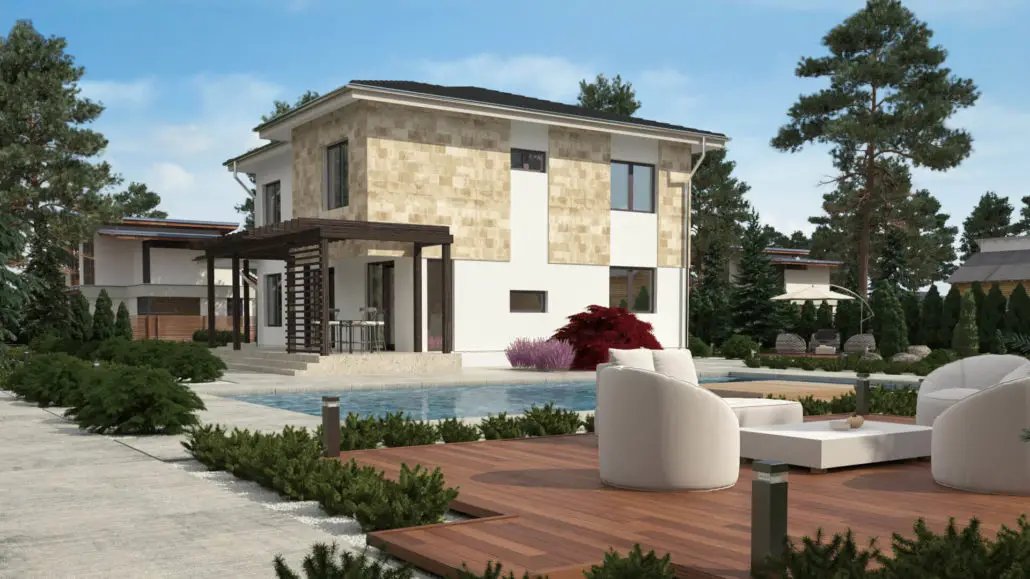
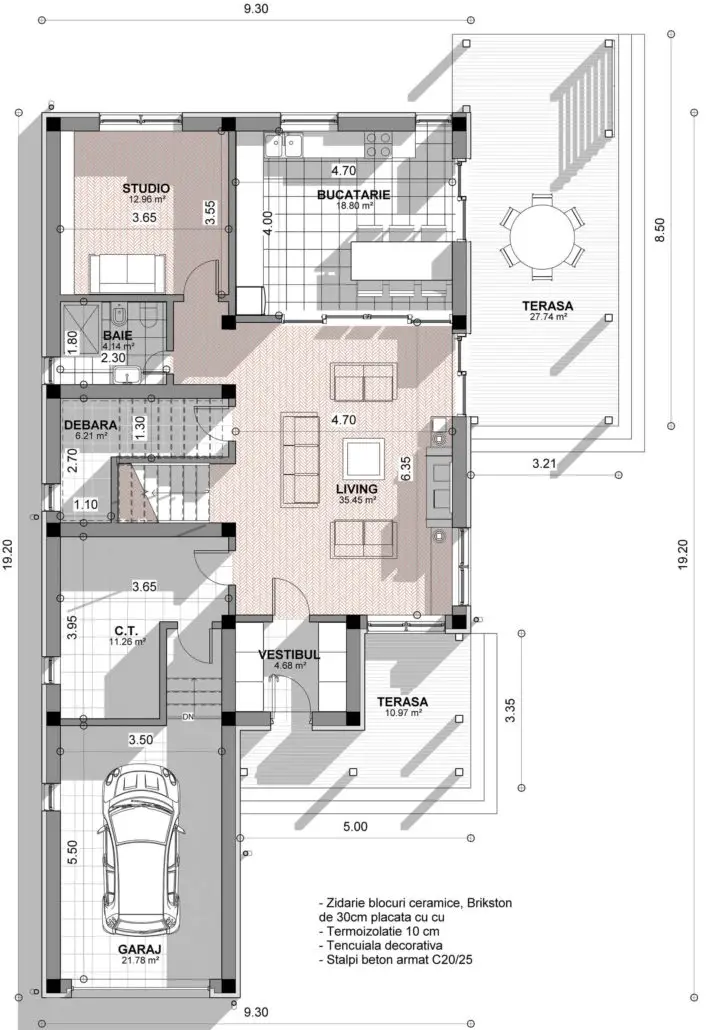
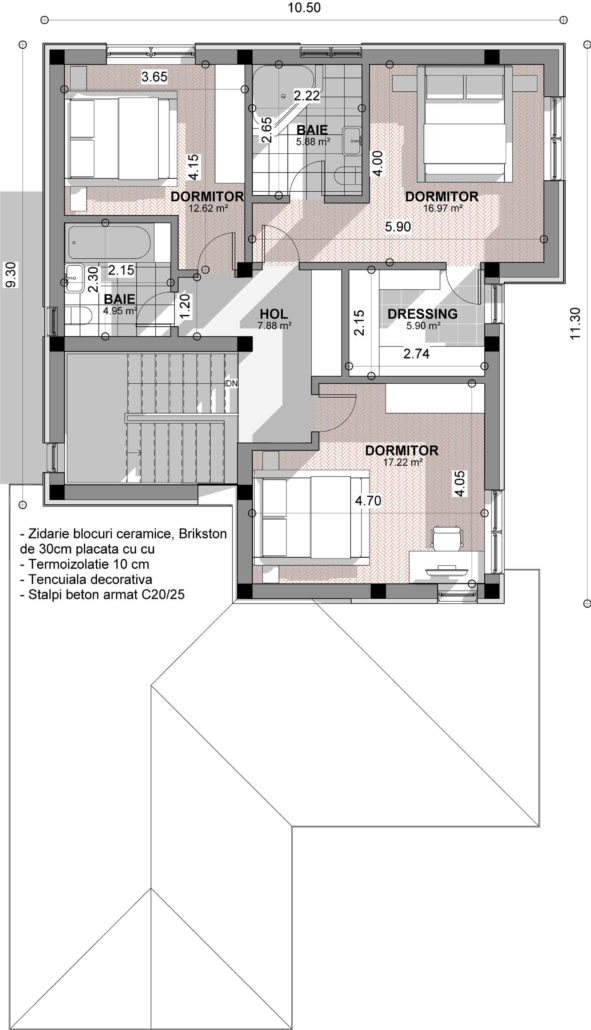
Two story house plans
The Last House is a modern one with a usable area of 298 square meters. The Height of the house is 8 meters, and the turnkey price is 98,000 euros. At Red, the house costs about 42,000 euros. On the ground floor, the plan proposes an open space area comprising the living room, the dinner and the kitchen, while on the opposite side there is a bathroom and a large library. Upstairs lies three bedrooms and two bathrooms.
