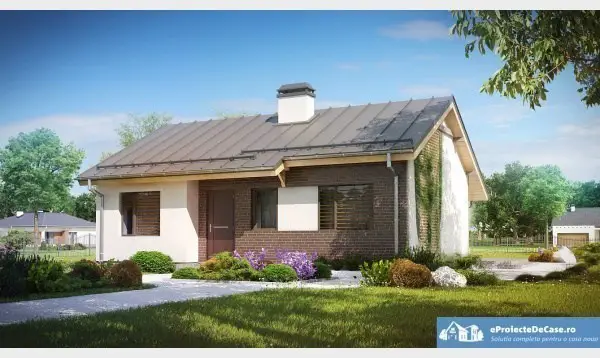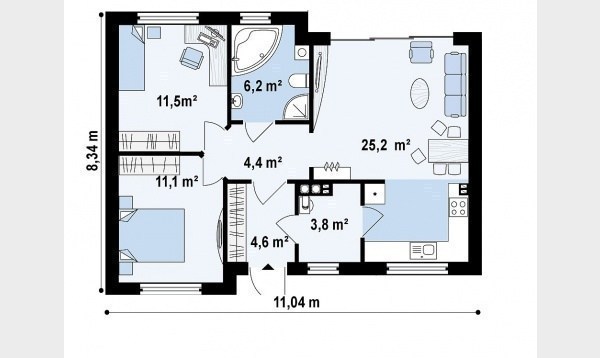Two bedroom house plans
In the ranks below, we present three projects of two-bedroom houses, ideal for a young couple or for a family with a child, for example. Thus, we have selected practical and accessible dwellings, which we invite you to discover in the following:
Two bedroom house plans
The first example is a house with a modern look and functional design. The house has a garage dressed in wood and a covered terrace in the back. As far as the surface is concerned, it is 125 meters useful, while the price reaches about 49,000 euros, turnkey price. The main entrance to the house leads into a vestibule and then in a hallway separating the kitchen from the living room, which comprises a dining place. The other end of the hallway is the bathroom and two bedrooms.
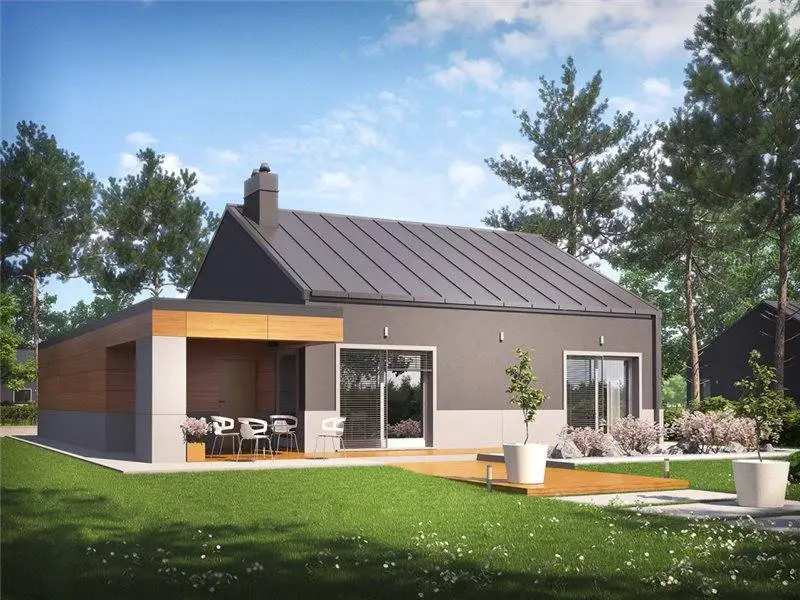
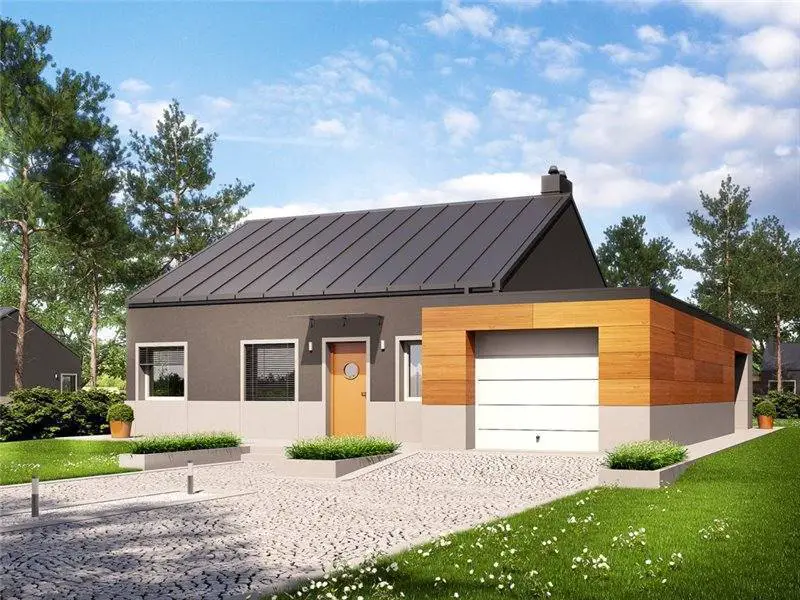
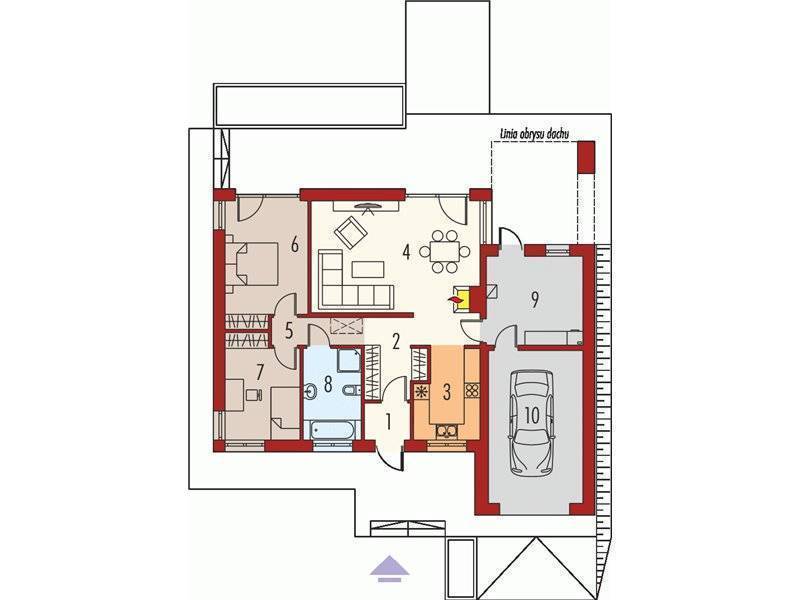
Two bedroom house plans
The second house chosen by us has a built area of 125 square meters and a useful of 100 square meters. The price is an affordable one, the one in red being 16,000 euros, while the turnkey price reaches about 44,000 euros. The plan below proposes a very practical division, as follows: An open space area comprises the living room, the dinner and the kitchen, while the opposite side lies two bedrooms and a bathroom.
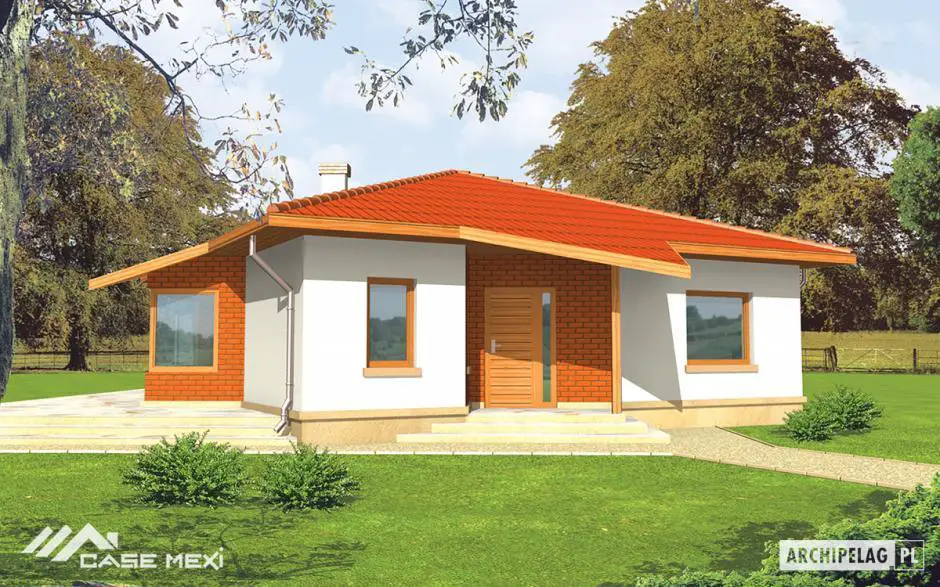

Two bedroom house plans
The third example proposed by us is represented by a house with ground floor, with a built area of 105 square meters, of which the usable area is 79 square meters. As is apparent from the below panel, this House has a living room, a dining and a kitchen, plus a bathroom and two bedrooms. The price for this House is 19,000 euro, price to red, while the turnkey price is 31,000 euros.
