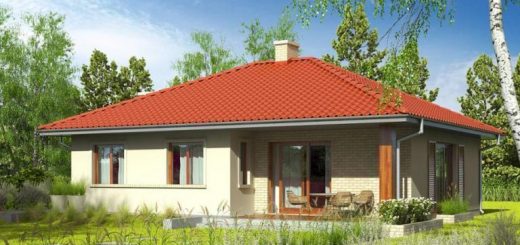Two bedroom house plans
In the following, we present three projects of spacious houses with two bedrooms. The houses are suitable for both a young couple and a family with a child. Here are our proposals:
Two bedroom house plans
The first example we choose is a house with two bedrooms and two bathrooms. Thus, the living room is at the entrance, and next to it is a kitchen with a generous dining space. The architect also put in the project and a space for the washing machine or that could be used as dressing. The two rooms, positioned on the inner courtyard, have two windows each, to be as bright as possible.

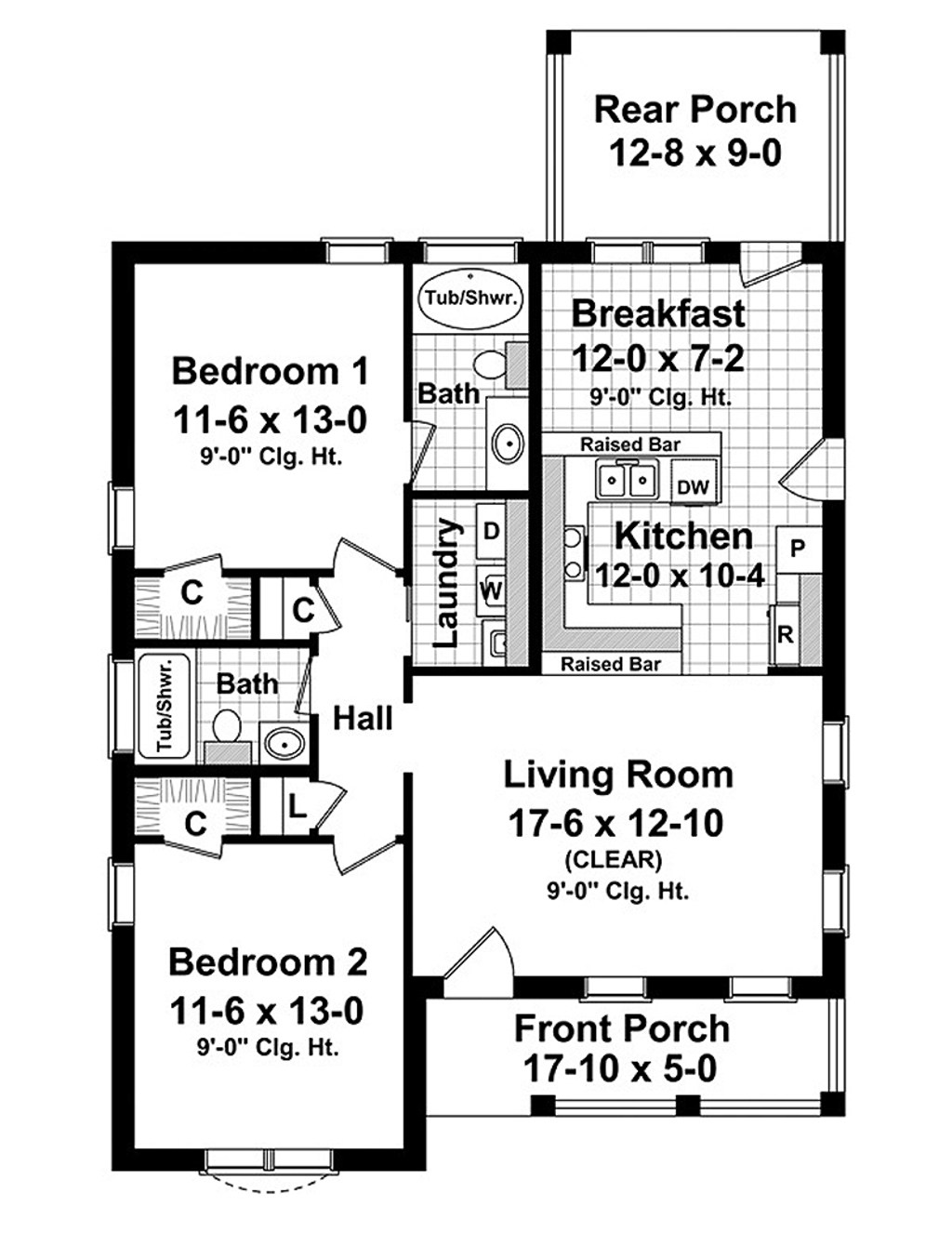
Two bedroom house plans
The second example is a house with a built area of 100 square meters. It is a house with a traditional architecture, with the roof in four waters, customized by modern elements, such as vertical glazing and decorative elements with bricks. The interiors are well-delimited, divided into the living area, an open space with livingroom, dining room and kitchen, with outdoor access, on the terrace, and the resting sector represented by the two bedrooms, separated in the middle of rooms such as the bathroom or the closet. The price of this House is about 35,000 euros.

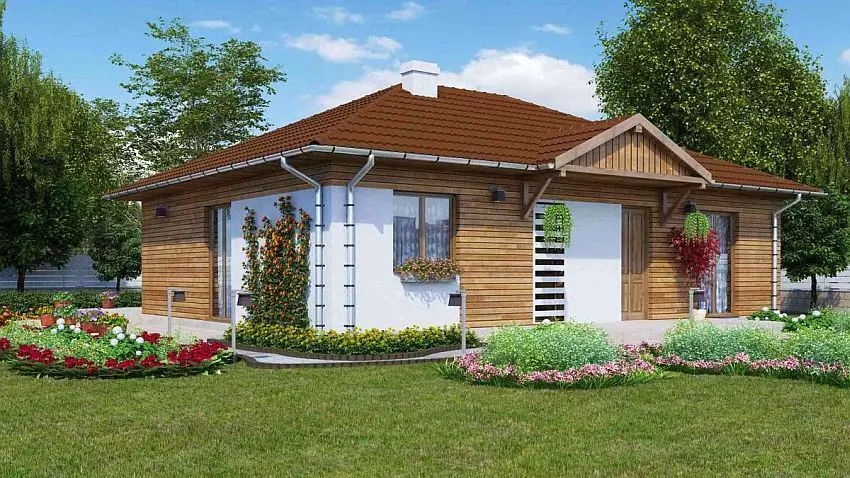
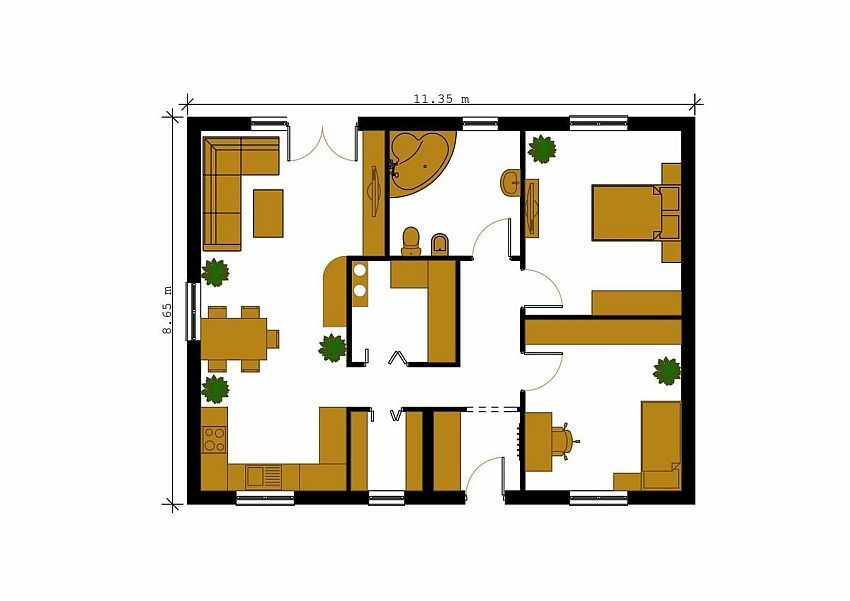
Two bedroom house plans
The third project is a house that has a useful area of 80 square meters, the key price being 30,000 euro. It has two matrimonial bedrooms, a spacious living room, a vestibule, a bathroom, a kitchen and a pantry. Considering the size of the bedrooms, the house can be suitable even for a family with two children, for example, the small ones sharing a bedroom.
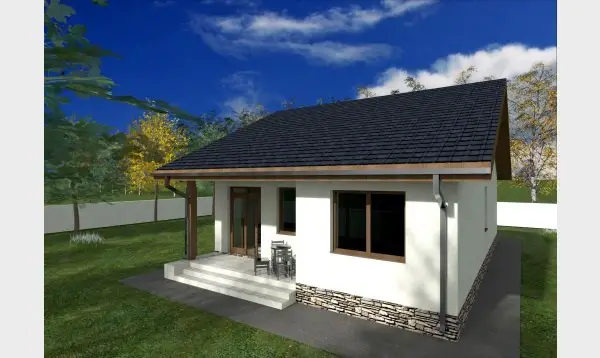

Foto: houseplans.com, casecalduroase.ro, eproiectedecase.ro
