Traditional Polish Houses – Wood Mastership
Traditional Polish houses emanate that ancestral air, of a strained history, reflecting through simple forms the passion for wood, the favorite construction material which Polish people brought to life by splendid carved ornaments. Below are several traditional Polish houses, along examples of contemporary dwellings inspired by the old wooden lodges.
Wood and stone foundation – the classic combination we find in traditional houses almost anywhere. The house in the image below has a wide and heightened porch framed by wood pillars, with carved ornaments all across which catch the eye and compress the image. The main door leading inside is also framed in wood carved ornaments.
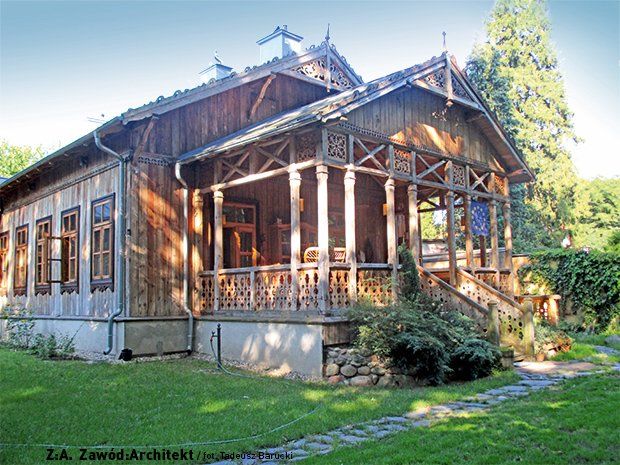
Traditional Polish houses – wood carved ornaments
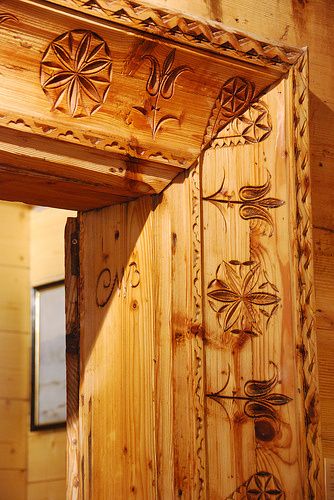
Again a wood house, with an open porch, with fine carvings in the wood fence all around. The house is built on a slope so it partially rests on concrete support pillars while the skylights in the attic bring a note of modernism to the generally rustic looking house.
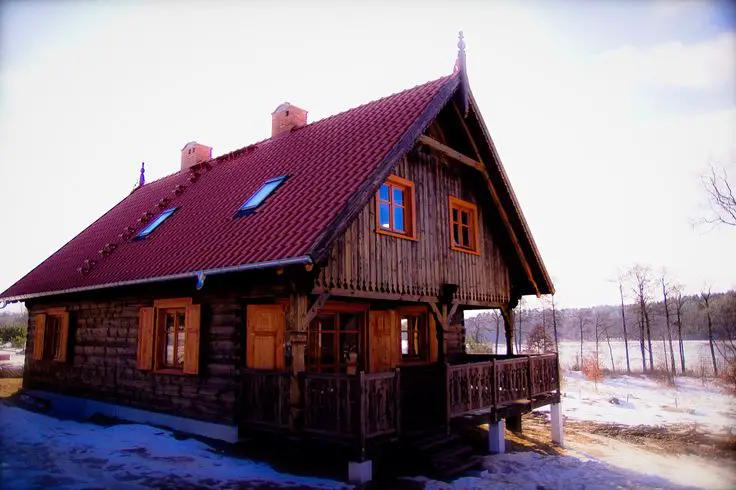
Traditional Polish houses – the house on a slope
This time we have a traditional small house built from limestone, with a corrugated steel roof, hailing from the Lublin area. The cottage has red brick edgings and has only one room for the living, with the other two destined for storage spaces.
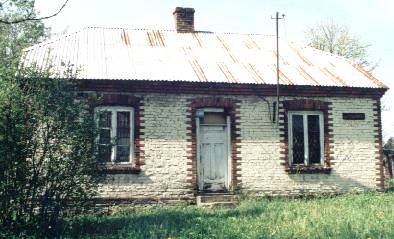
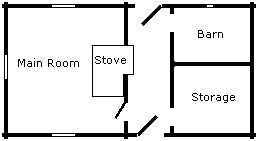
The image below shows a Prussian inspired design house, with white walls and black painted wood beams across them and red tile roof. The house has a stone built basement which is usually used as storage space or working space for various artisan’s activities.
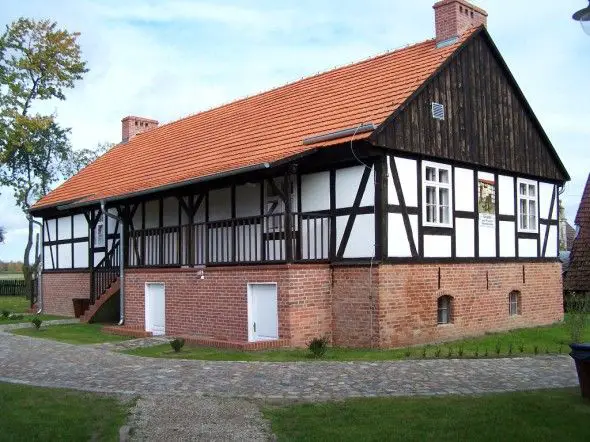
Traditional Polish houses – Prussian design house
The next plan is a modern house, but whose design draws its inspiration from the Polish traditional style. The two story house spreads on 250 square meters, offering plenty of space for a 5-6 member family. The wooden structure roof is covered in ceramic tiles, perfectly matching the bricks on the façade and creating an interesting contrast with the whitewashed outside walls. The shape of the attic window and the wood framed balcony bring an air of tradition to the nowadays dwelling. The house has four bedrooms, one on the ground floor and three on the first floor.
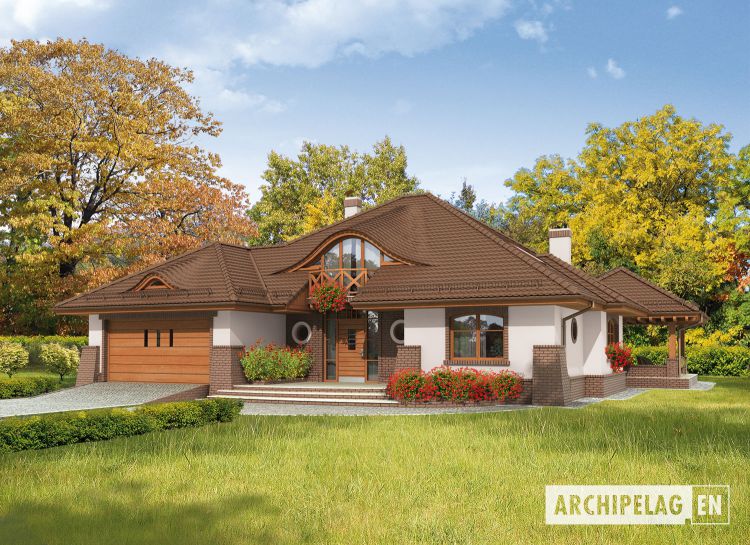
Traditional Polish houses – a modern house, with traditional elements
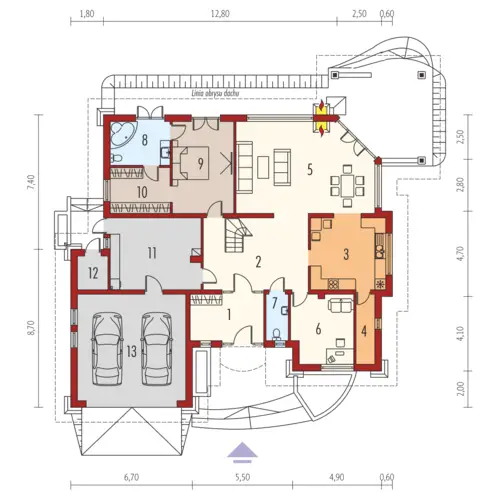
Plan 1
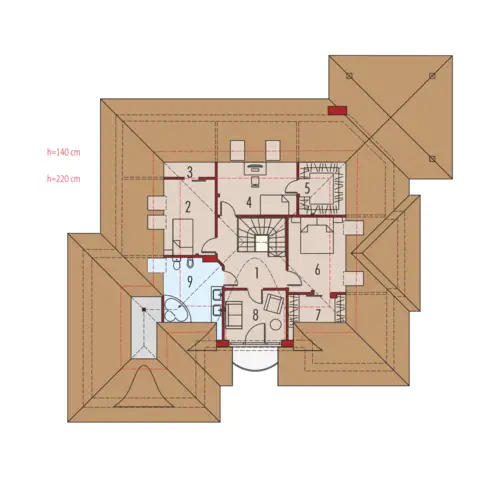
Plan 2
Sources: Archipelag.pl, Rootsweb.ancestry.com, Pinterest.com
















My Fiance and i are looking to do a self build in Rudnik Poland but want a nice affordable house. I have not seen any designs i like and wanted to know if you have any.