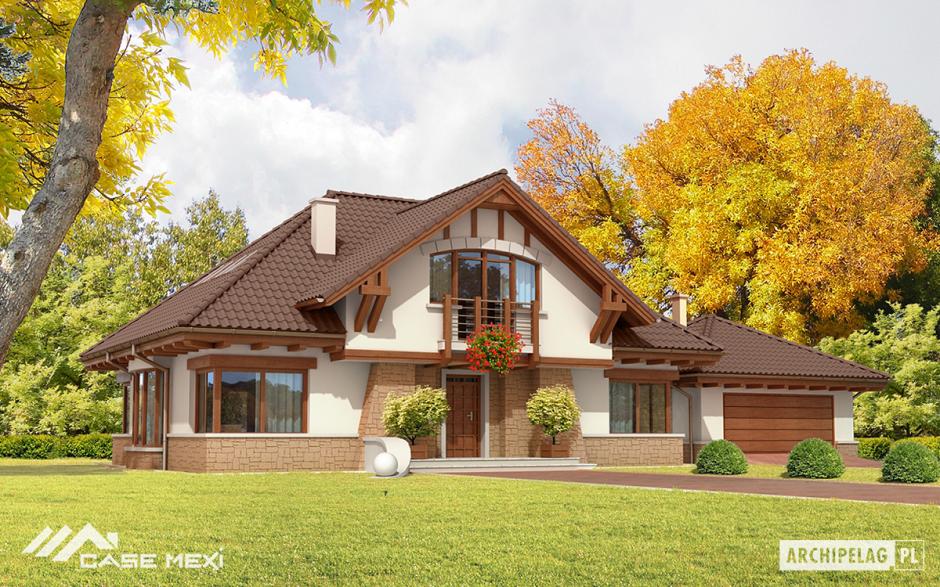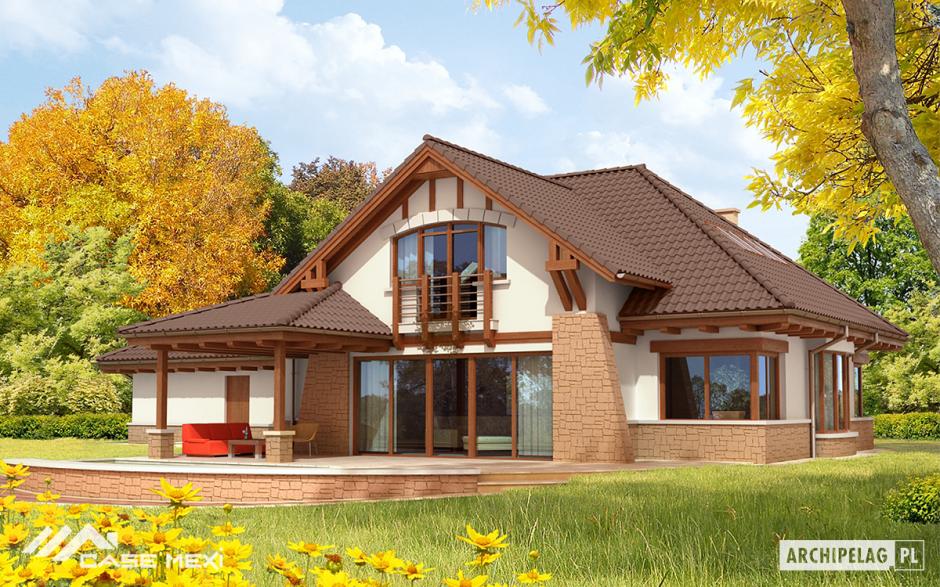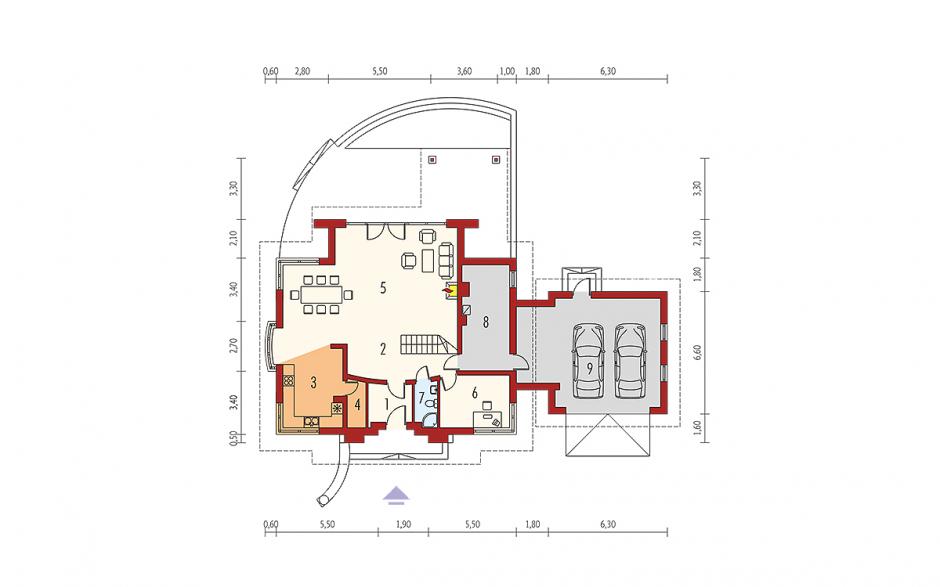Traditional house plans with attic
In the ranks below, we present three projects of houses with attic. From Traditional to modern, we have selected spacious dwellings for numerous families. Here are our suggestions:
Traditional house plans with attic
The First chosen house has a built area of 163 square meters and a useful of 130 square meters. In terms of costs, the price to red is 22,000 euros, and the turnkey price is 58,000 euros. The exterior Appearance is a delightful one, which successfully combines modern elements with traditional elements. The Division is also a practical one, downstairs being the living spaces, while at the attic two bedrooms and an office share a bathroom.

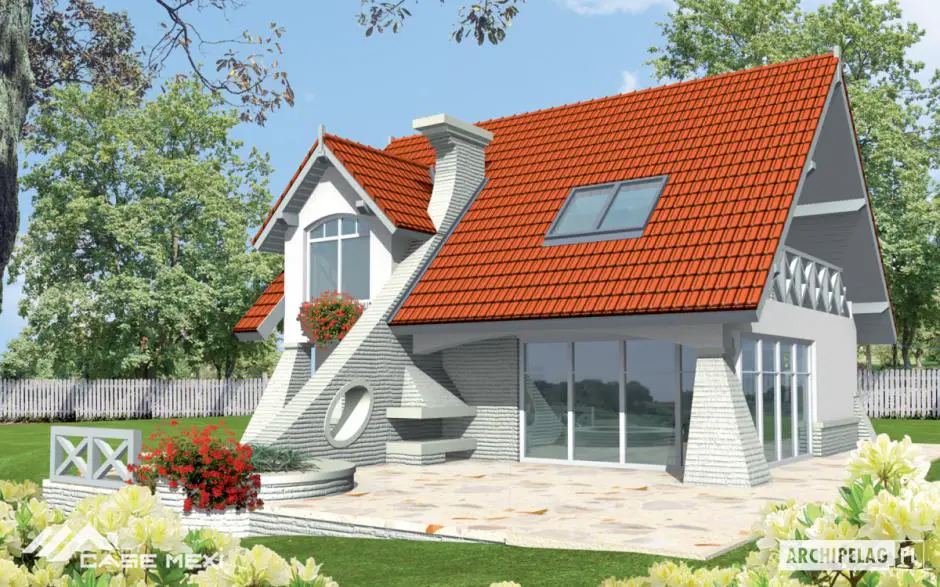
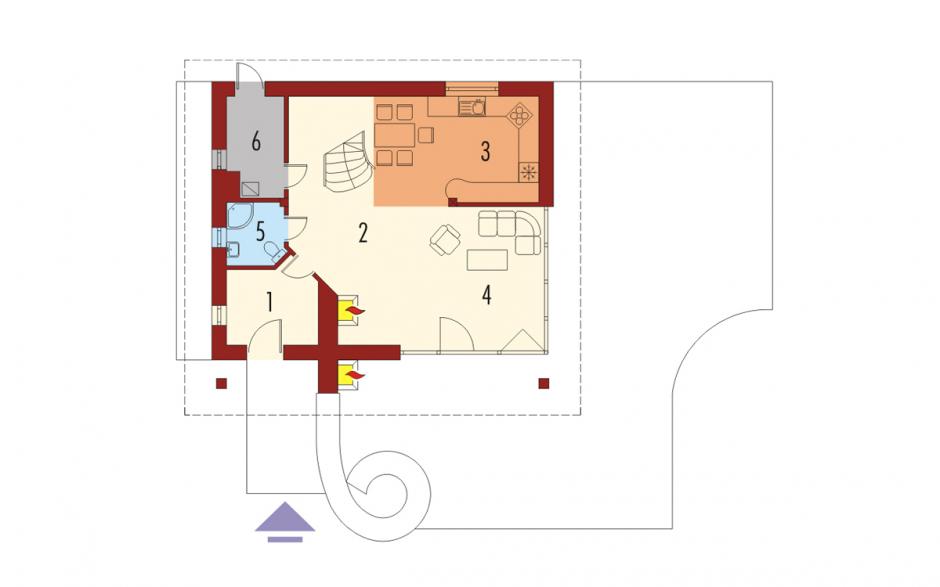

Traditional house plans with attic
The second house chosen by us has a built area of 390 square meters and a useful of 312 square meters. The Price is as: The red one is about 53,000 euros, and the turnkey of about 130,000 euros. Thus, the plan below proposes a very generous area on the ground floor, comprising the living spaces, as well as a garage for two cars, which has two entrans. Three spacious bedrooms and two bathrooms are found At the attic.
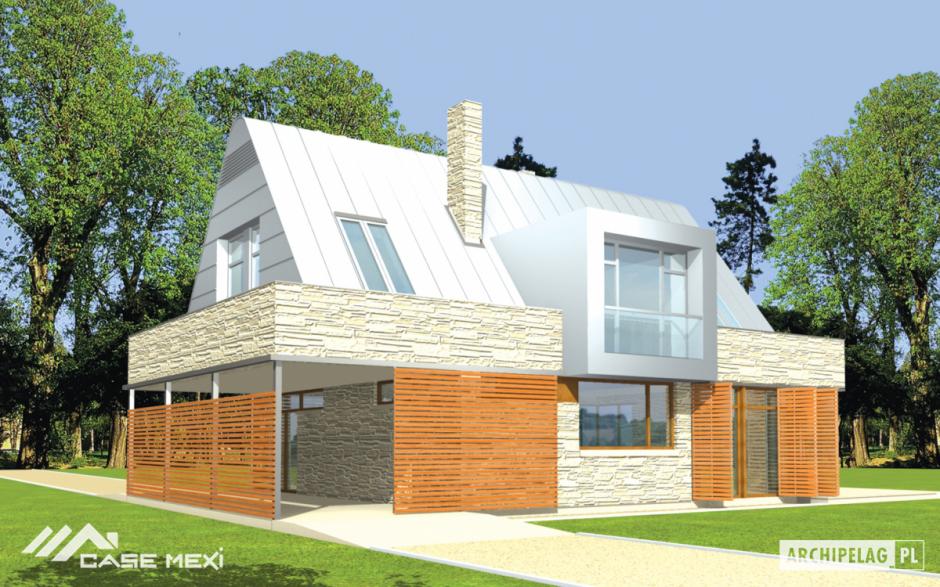
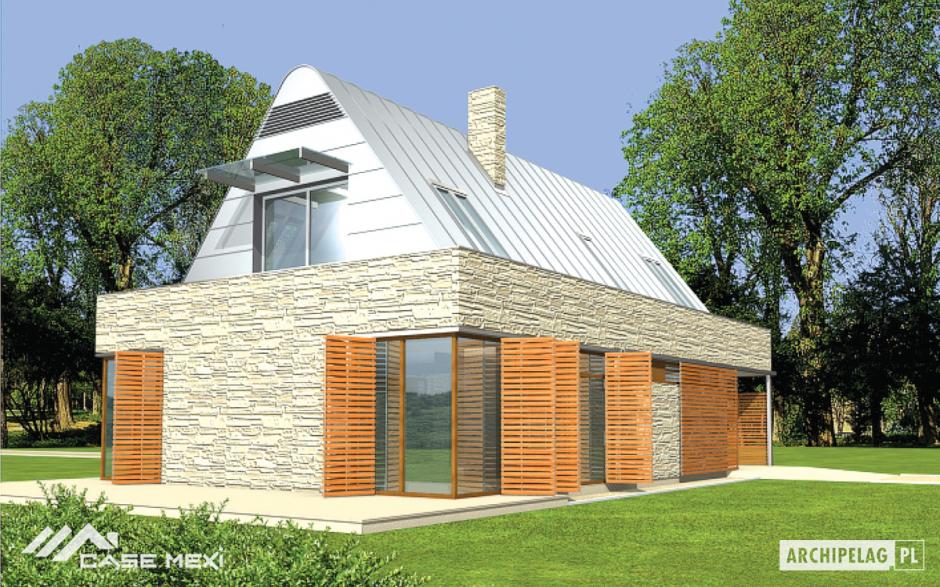

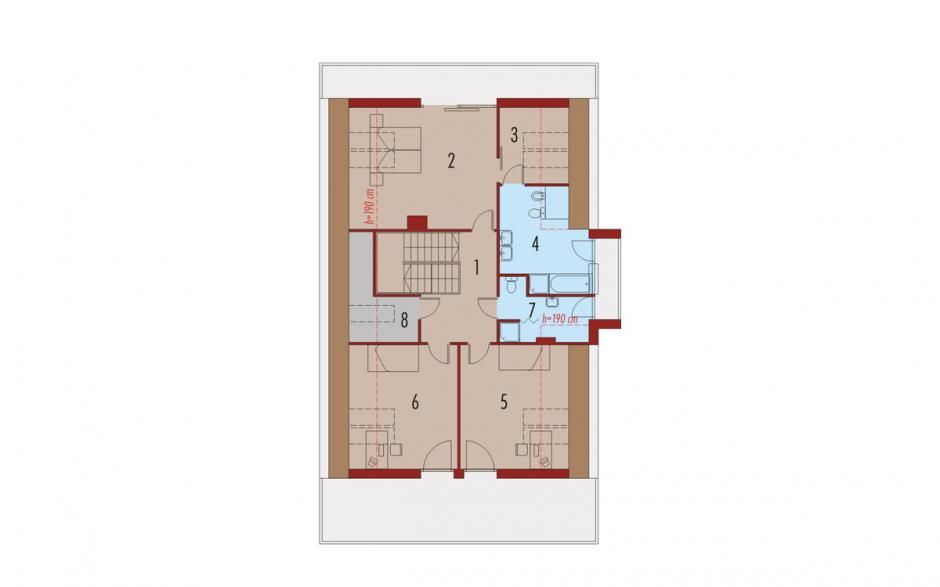
Traditional house plans with attic
The Last selected house has a traditional look and looks out of the stories. The built Surface is 251 square meters, while the usable one is 280 square meters. The Price in red is 46,000 euros, and the turnkey, about 120,000 euros. On the ground floor are the living spaces, a bathroom and a desk, and the attic is located four bedrooms and a bathroom.
