Traditional house plans
Traditional house plans
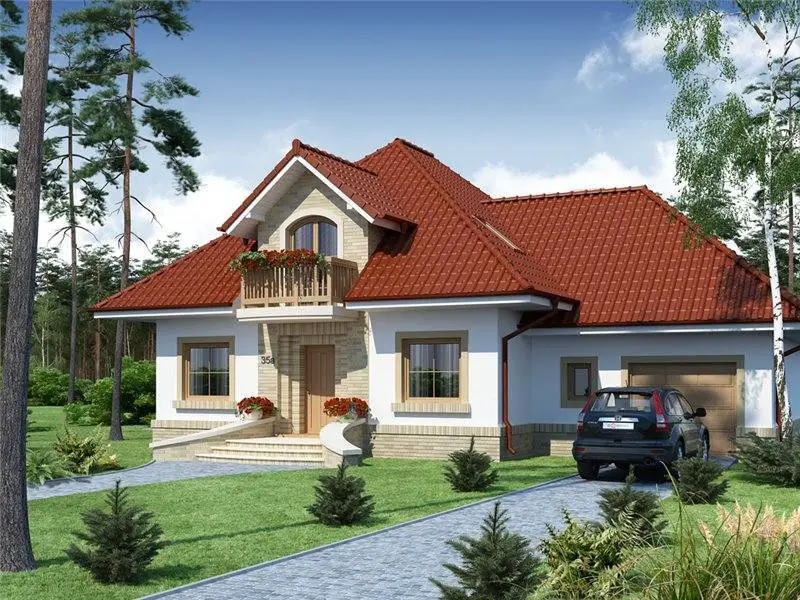
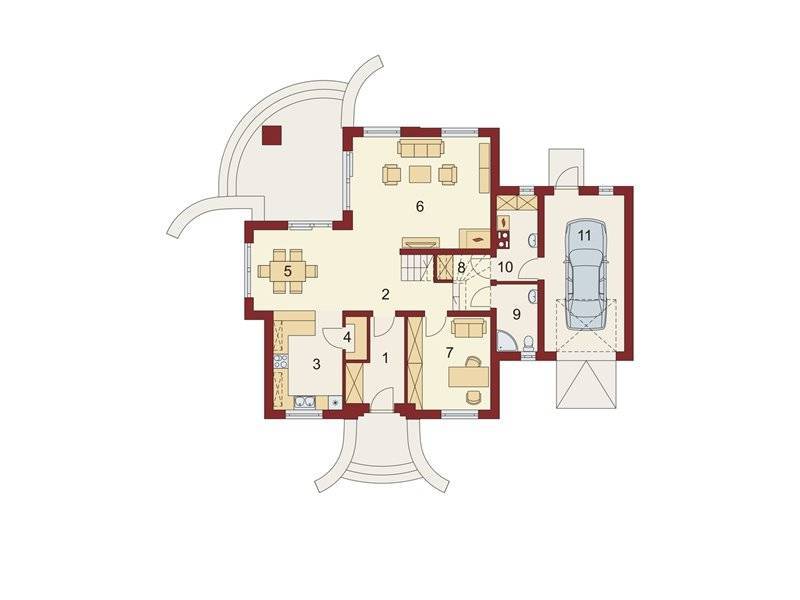
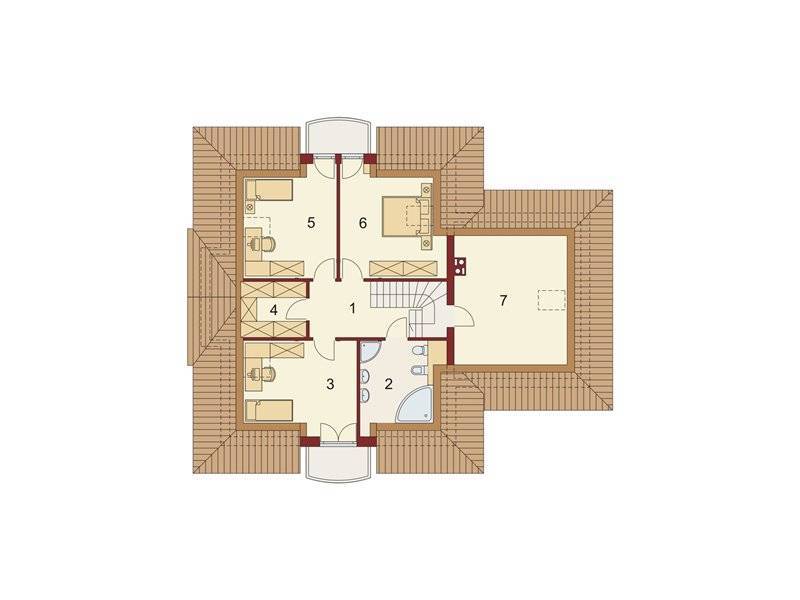
Traditional house plans
The second example is a house with a charming classic design, with large windows divided into meshes, assorted carpentry of the roof, a balcony in the lateral surrounded with wooden fence and two skylights, from one side of the attic. It has a useful area of 117 square meters and a price of turnkey construction of 56,339 euro. Besides the vestibule there is the service bathroom, in front is the kitchen, and next to the large living room, with generous living spaces for the dining room and the place to dine and exit on the small terrace covered from the side. In the attic there are three bedrooms, two having exit on the balcony, and the other view through the skylight, a bathroom, next to the other skylight, and a dressing room.
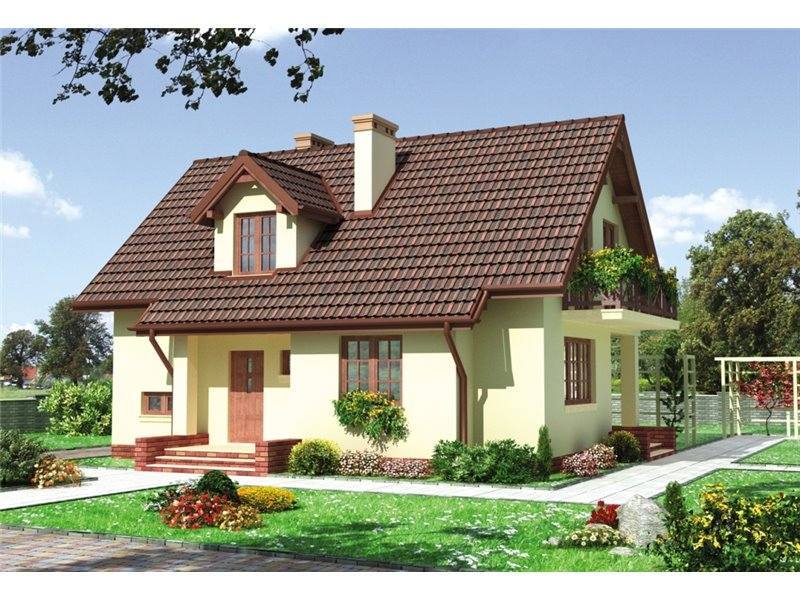


Traditional house plans
We end up with a model house built in classic style, masonry, with natural tiles and columns at the entrance. It has a useful area of 129 sqm and can be built to the key for 62,000 euros. It is a four-bedroom house, two of which are arranged on the ground floor, next to a bathroom, about half of the area. The rest of the surface is dedicated to the living room, open kitchen at the end and technical room with kitchen entrance. The attic is the other two bedrooms and another bathroom.
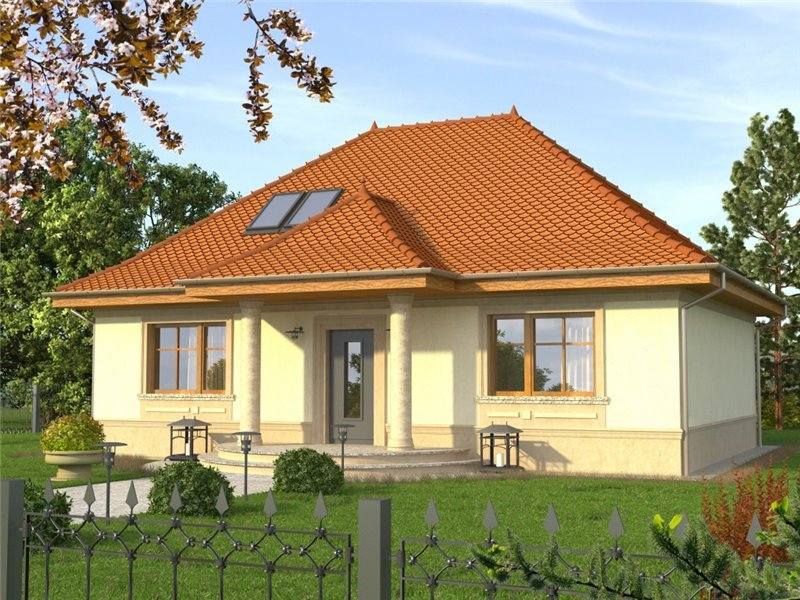

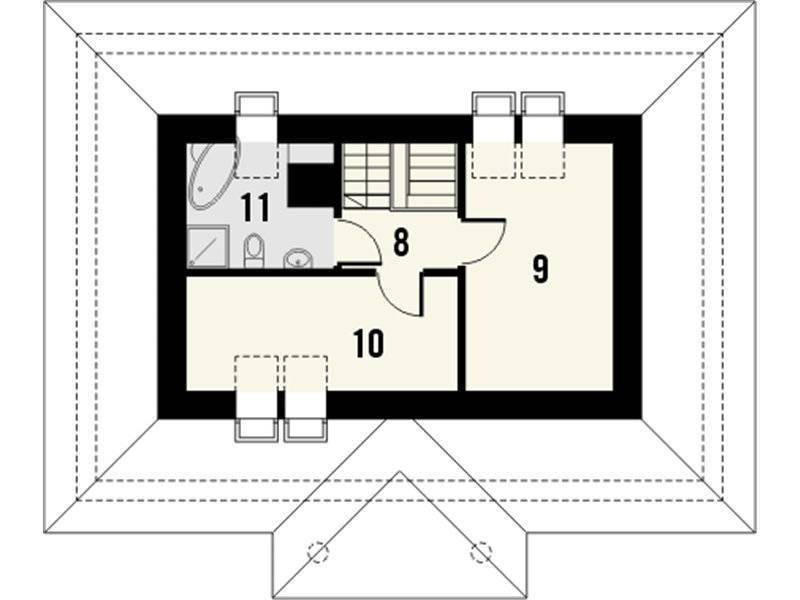
Photo: casebinefacute.ro















